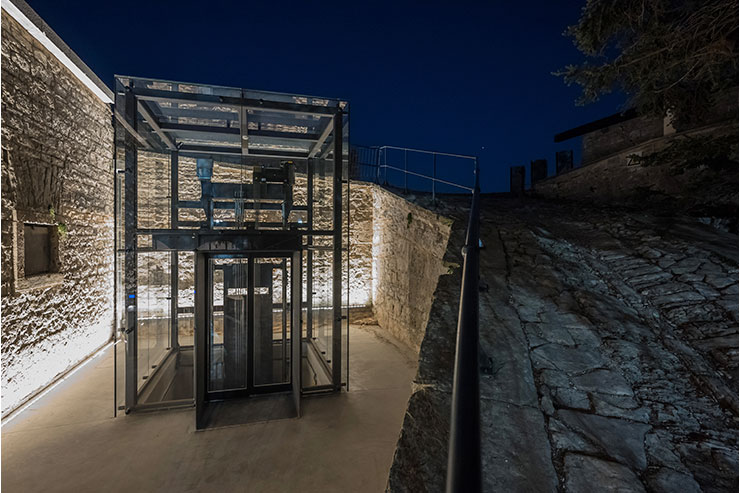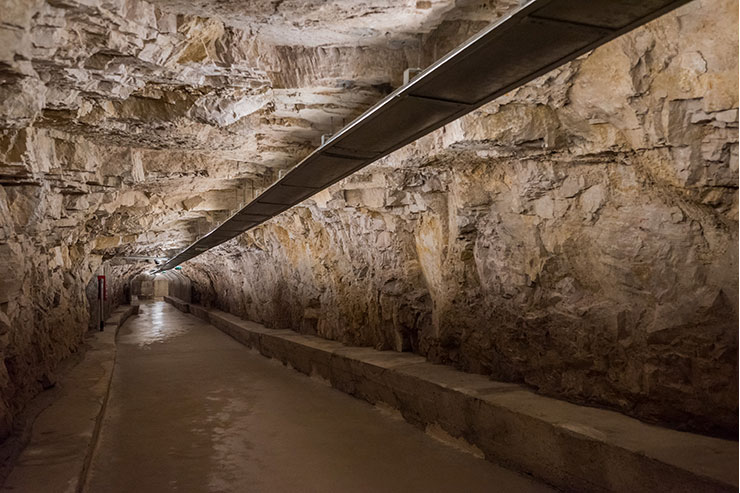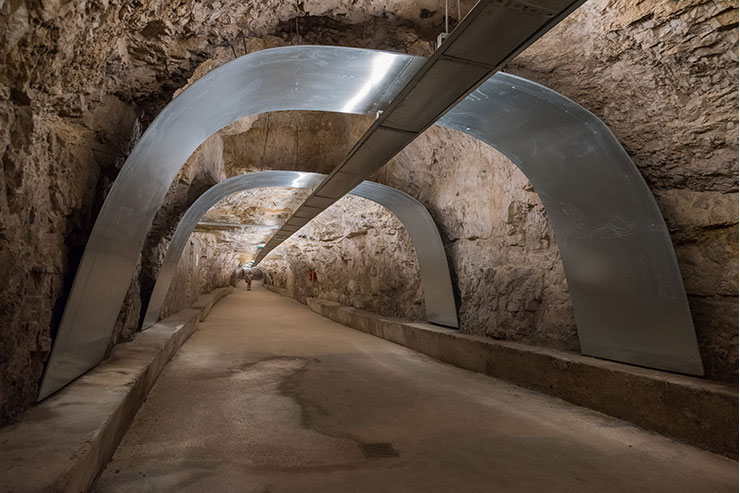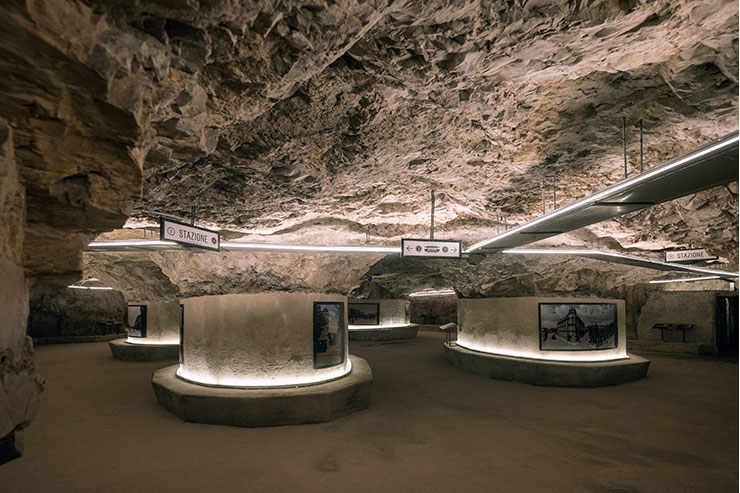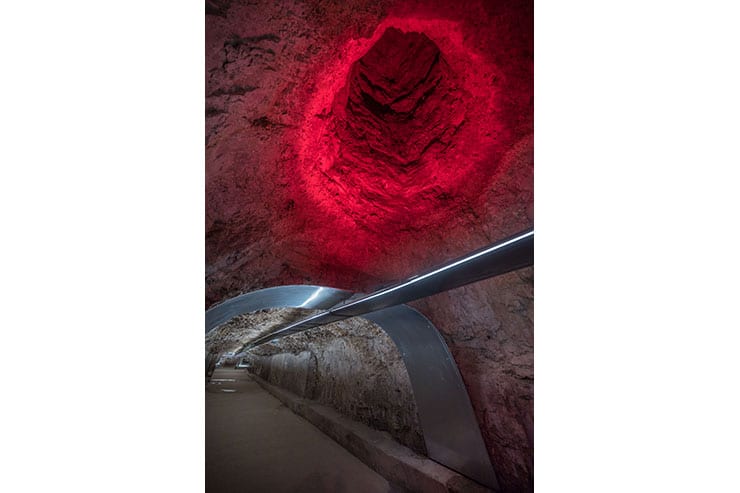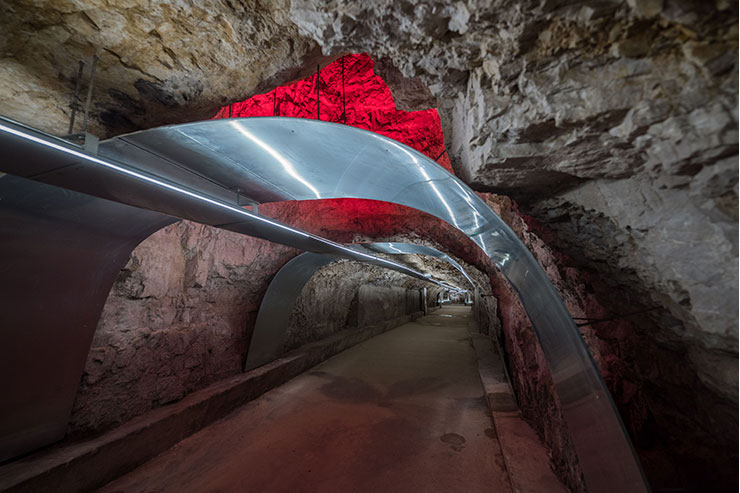This website uses cookies so that we can provide you with the best user experience possible. Cookie information is stored in your browser and performs functions such as recognising you when you return to our website and helping our team to understand which sections of the website you find most interesting and useful.
Zerostrasse, Croatia
ProjectZerostrasseLocationPula, CroatiaLighting DesignSkira Architectural Lighting, CroatiaArchitectBreda Bizjak, BB Arhitekti with collaborators Marta Bognar and Goran Racan, CroatiaClientCity of PulaLighting SuppliersiGuzzini, Idealux, Daisalux, LutronPhotographyJana Jocif
The underground network of tunnels, built in the city centre during the Austro-Hungarian Empire, is now fully renovated and acts as a pedestrian metro with a central gallery and a vertical connection with the Museum on the top of the hill. The lighting design solution provides comfortable linear lighting along the 2700 m2 hallways.
The reconstruction of the tunnels recreated new opportunities for movement in a three-dimensional way through the hill. It is the isolation from external influences and especially daylight, that influenced the lighting design concept. The tunnels represent an exceptional space where one can find oneself by chance or on purpose when escaping from heat, rain, summer crowds, using it as communication with a fortress, visiting the central gallery, or simply as a shortcut to another part of the city.
During the restoration, the attention was to preserve the rock mantle, which required the collection of all electrical installations in one route where lighting was also accomodated. The luminaires are hidden and placed in the metal construction below the ceiling surface, with several cave holes illuminated in red. The red lighting is not that visible from a distance, it’s an element of surprise. Only in the central gallery additional led lines were added to illuminate the pillars and add more light for expositions and gatherings.
The only physically intervened areas were the concrete floors and the vertical elevator shaft between the tunnel and the fortress for museum visitors with disabilities, the elderly, and children. The lighting of the transparent elevator and the exit and entrance zone creates a welcoming ambience and enough illumination for orientation in an otherwise pretty dark atrium.
The living rock, which was a shelter during the world war, now is a new attraction, a shortcut from one side of the town to another.

