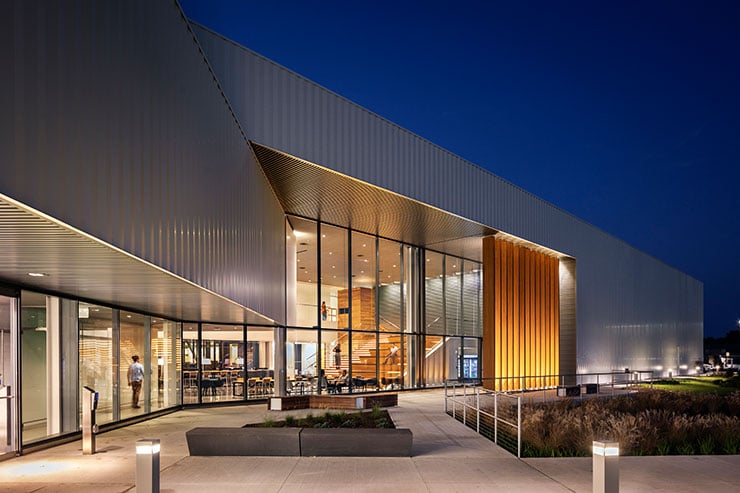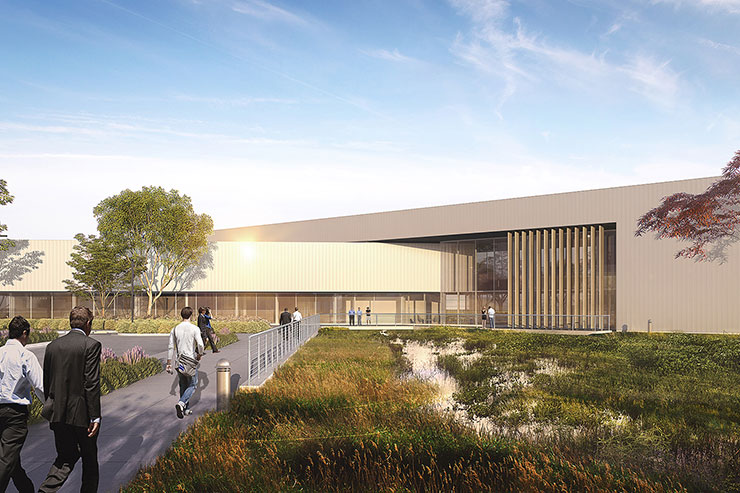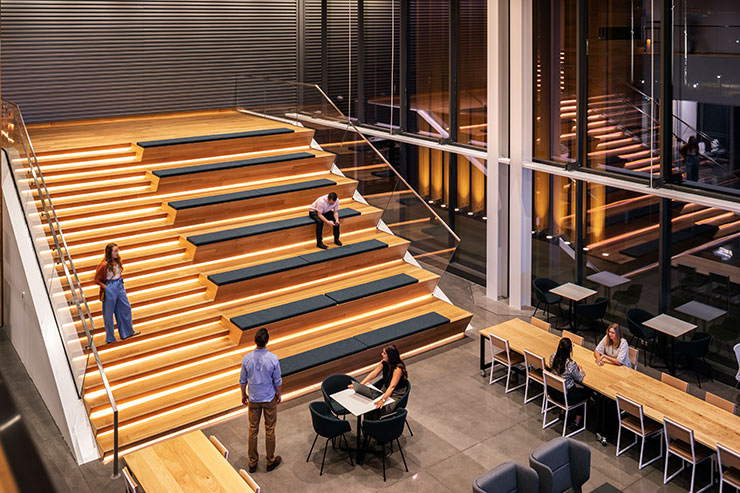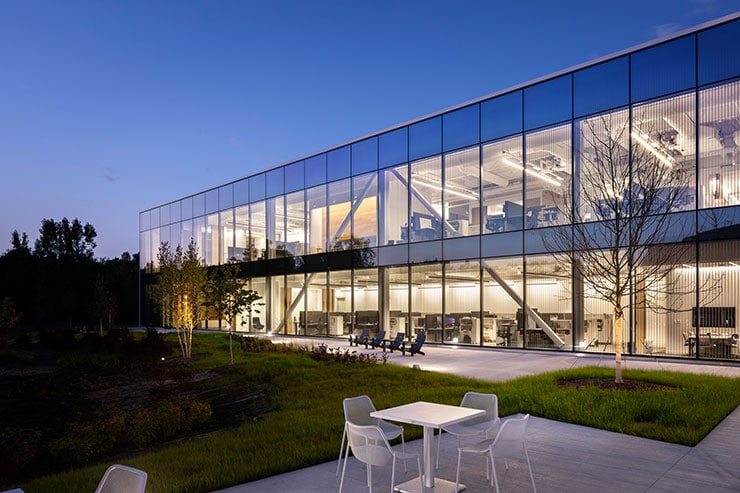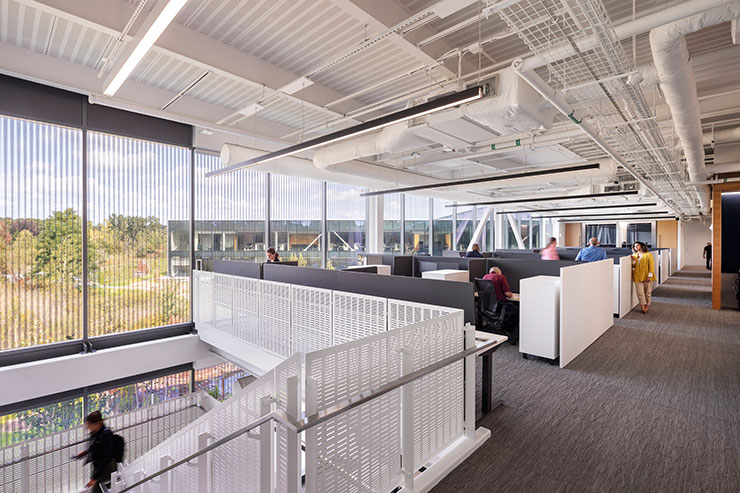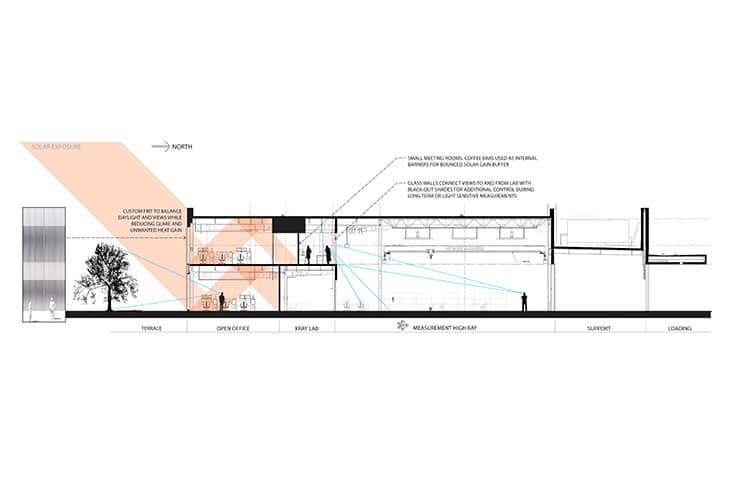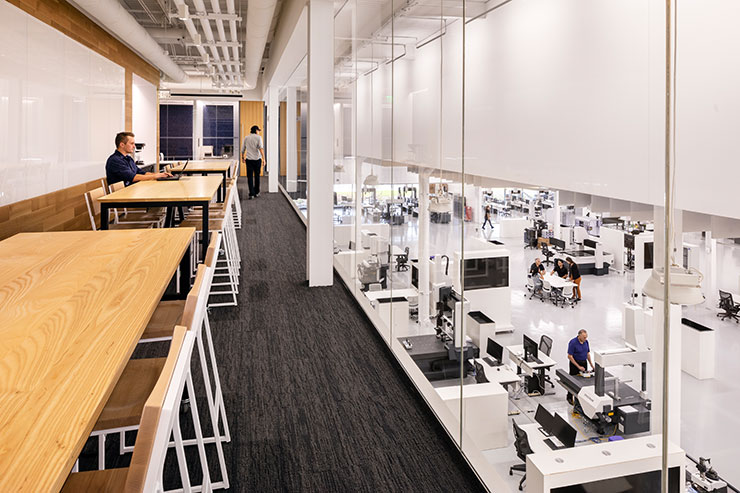- ABOUT
- JUDGING
- CONTACT
- MORE
- 2024 Entries
- Installations 2024
- Past Winners
- Subscribe
- [d]arc directory
- arc magazine
- darc magazine
Zeiss Regional Headquarters, USA
ProjectZeiss Regional HeadquartersLocationMichigan, USALighting DesignSmithGroup, USAArchitectSmithGroup, USAClientZeissLighting SuppliersLucifer, Fluxwerx, Ecosense, Bega
Zeiss, a 172-year-old internationally leading technology company, recently completed their new Excellence Centre in Wixom, Michigan. This 81,000 GSF facility exemplifies the German-based company’s global role in developing and delivering the highest end optics, measuring devices, and medical scanning equipment. The project embodies the company’s capabilities, elevates their aspirations, and enhances their clients’ experience. To actualize rational rigor, machine exactness, and bold simplicity, the lighting concept evokes “Articulating Precision.”
The team was challenged to provide a nighttime identity that spoke to the client’s aesthetic sensibilities and values as intuitively and seamlessly as possible; the guiding principles are that of scrupulous detail and resolute clarity. The planar U-shaped building forms a public zone within interlocking masses. The programmatic blocks house the Metrology lab and showroom flanked by workspaces adjacent to a large exterior courtyard. The interior palette is uncluttered—neutral tones with blue and wood accents.
A layered lighting solution emphasizes the overlapping masses of the public gathering space. Linear LED cove lighting above the interjecting southern mass accentuates its floating presence. Below, linear RGBW cove fixtures provide a point of interest, branding identity, and wayfinding. IP68-rated ingrade 3000K CCT uplights located between vertical wood slats announce the volume and create a warm rhythm. 10-to-1 luminance ratios ensure these elements are understood as primary. LED wallwashers uniformly illuminate the entire feature stair wall, effectively dissolving the barrier between interior and exterior. Low glare square 25° LED downlights integrated into the felt ceiling provide functional illumination without distraction. Small-profile linear LEDs accentuate the detailed millwork of the feature stair. Meticulously designed cove and stair details and mockups yield a measured and precise aesthetic.
High-CRI direct/indirect linear LED pendants provide uniform and balanced illumination in open offices. These black finish pendants contrast a lighter exposed ceiling to facilitate visual order. In general, careful integration with MEP systems and furniture layouts relate to the client’s exceptional precision. Unlike a typical industrial space, the showroom must feel sophisticated and connected to the adjacent workspaces. Aimable LED wall washers uniformly illuminate the bulkhead beyond Level 2 collaboration zones to reinforce the visual connection between the office and lab, offering transparency and refinement.
Inside the labs, temperature stability is of paramount importance since equipment expands and shrinks with minute thermal changes. Extensive studies using parametric computational scripting informed how to best daylight offices yet thermally control labs: workspaces flank the glazed exterior courtyard allowing daylight to penetrate workers’ spaces while interior partitions, custom fritted glass, and automated shades modulate daylight and block unwanted solar gain into the labs during extremely precise measurement.
Close collaboration with the electrical team yields a user-friendly control system that realizes daylighting and energy benefits. The LED lighting system meets the client’s $9/SF interior lighting material cost goal and achieves an interior LPD 8% below ASHRAE 90.1-2016. In the end, the elegant and inspirational solution successfully reinforces Zeiss’ mission of “Seeing Beyond.”
