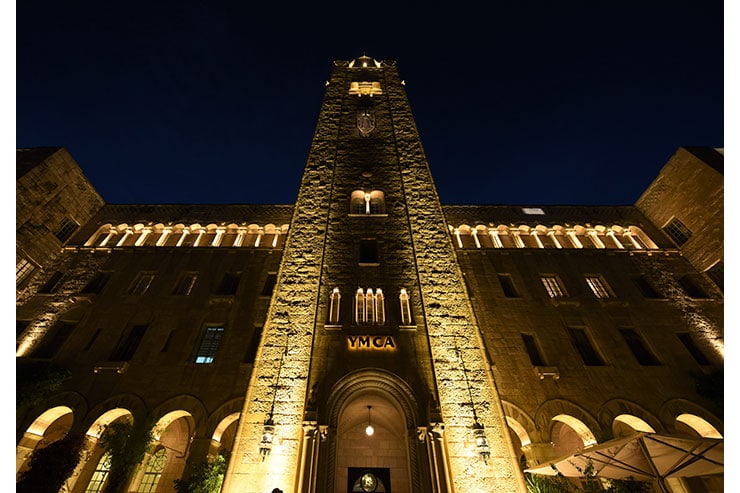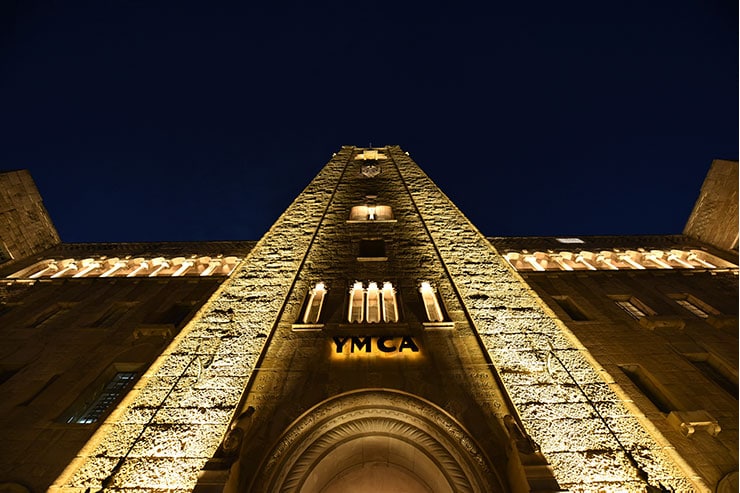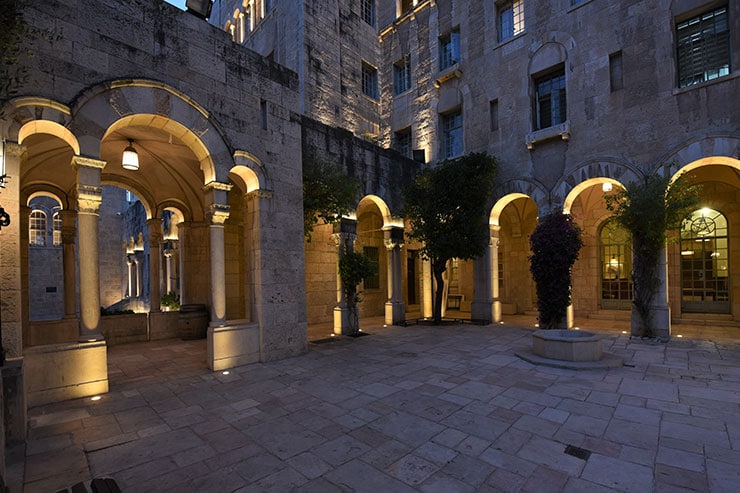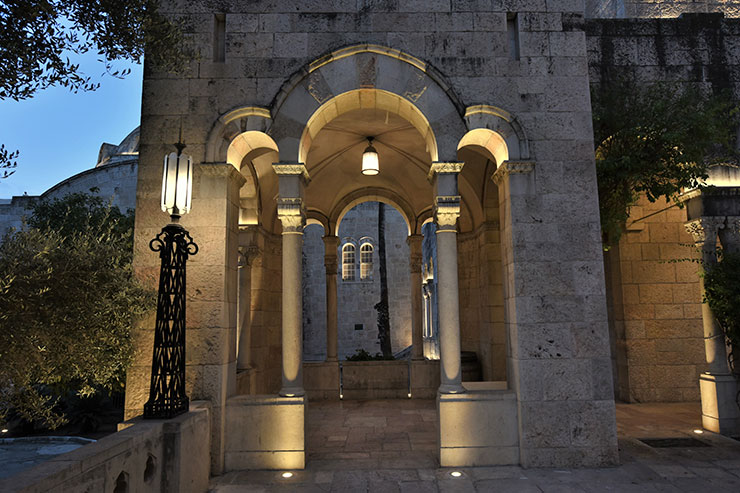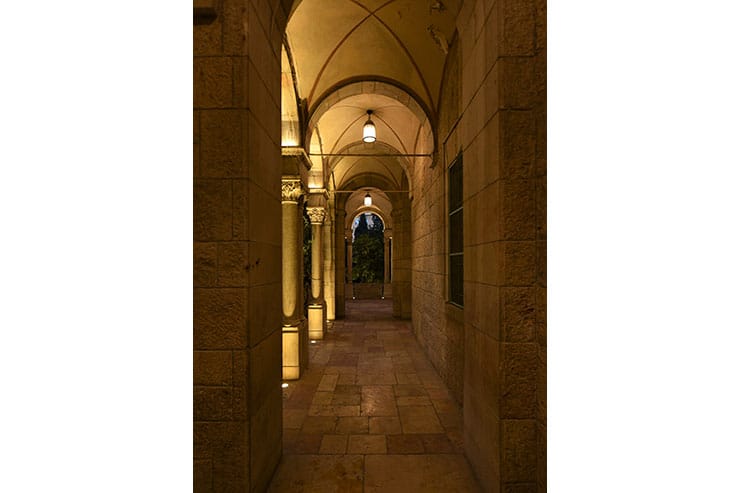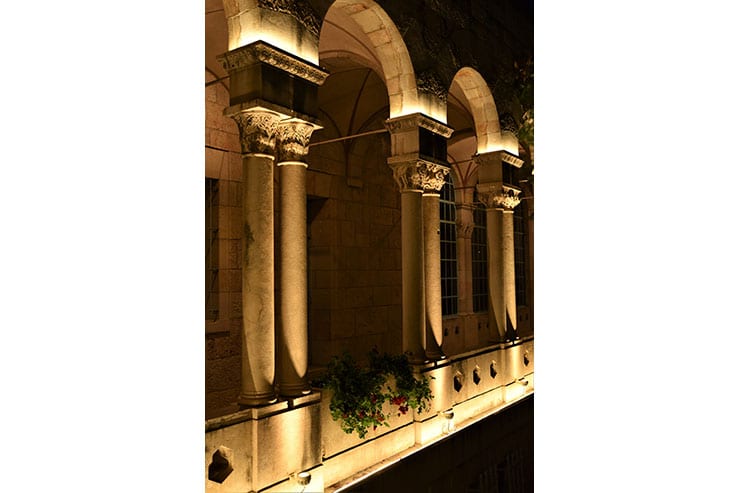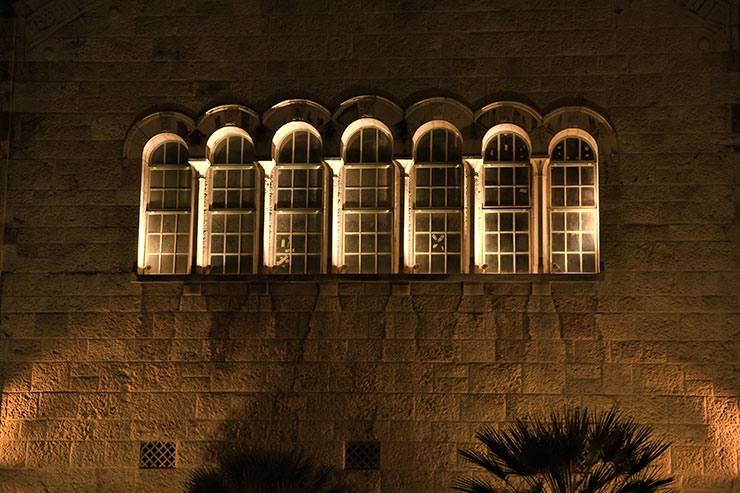- ABOUT
- JUDGING
- ATTEND THE EVENT
- CONTACT
- MORE
- 2024 Entries
- Installations 2024
- Past Winners
- Subscribe
- [d]arc directory
- arc magazine
- darc magazine
YMCA, Israel
ProjectYMCA, IsraelLighting DesignAmir Brenner Lighting Design. IsraelArchitectArthur Loomis Harmon, USAClientJerusalem Development Authority – HARLYLighting SuppliersStudio Due, D-LedPhotographyAmir Brenner
The Jerusalem YMCA is one of the most elegant of the organization’s buildings. The original branch in Jerusalem was founded in January 1878, and the permanent structure, consisting of three main buildings, was established between 1928 and 1933.
The complex was designed by architect Arthur Lewis Harmon, whose works also include the design of the Empire State Building in New York. The walls and ceilings of the building are covered with murals and inlaid with sculptures and reliefs.
One of the most significant challenges in illuminating historical buildings such as the YMCA is to hide the light fixtures so that in daylight they do not look like foreign objects, their secret is kept and only revealed at nightfall.
The architectural details the building exposes in the dark are the magnificent upper dome, the tower, which is about 50 meters high, windows and a balcony supported by pillars, two colonnades – one on either side of the tower, and the lower arcade, which is the architectural basis for the entire main building.
My lighting design concept in illuminating buildings of this type is to make use of the darkness and the low level of environmental lighting. This enables me to illuminate only the parts of the building that I want to emphasize, while keeping other parts dark. The fragments and architectural details – each specific in its shape, size and the material from which it is made, creates a unique image combining the illuminated details that complement the look of the entire building in its nocturnal attire. Each arch, each capital, each windowsill and each column demand specific attention and the use of a suitable light source. Sometimes a soft and milky light, sometimes with a focused beam, sometimes a light fixture that imbues a whole area with light.

