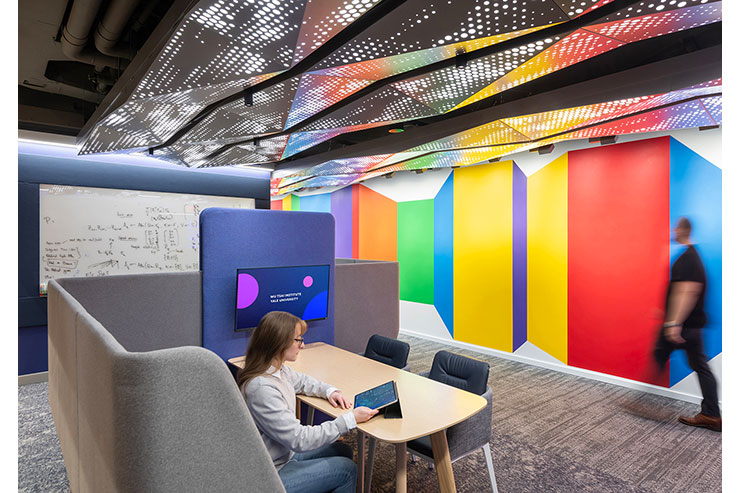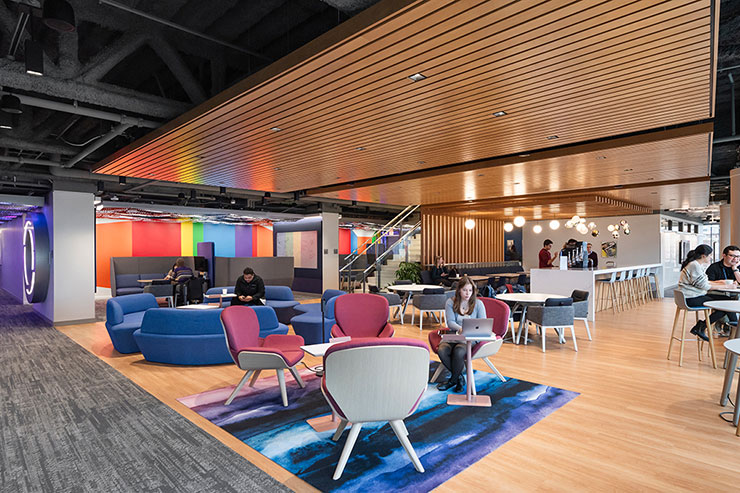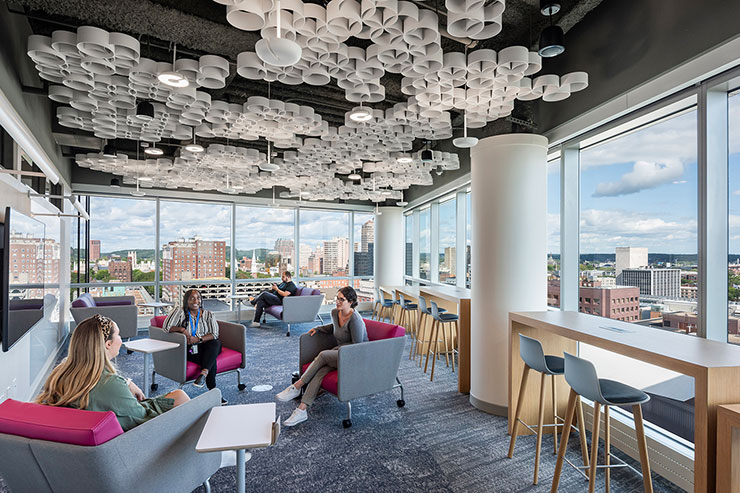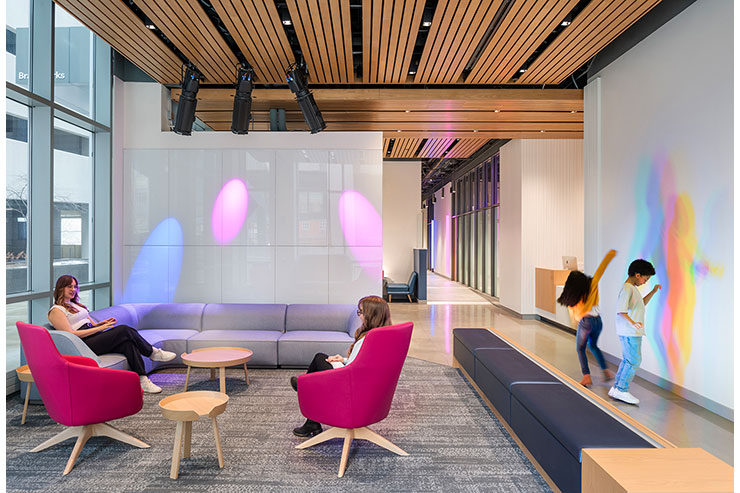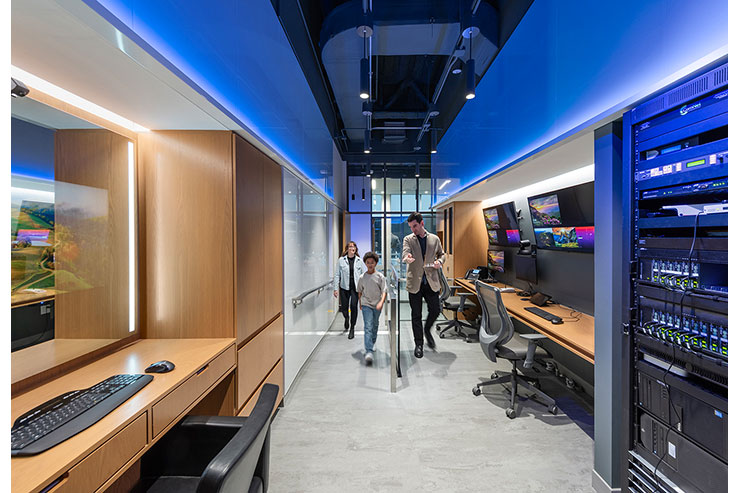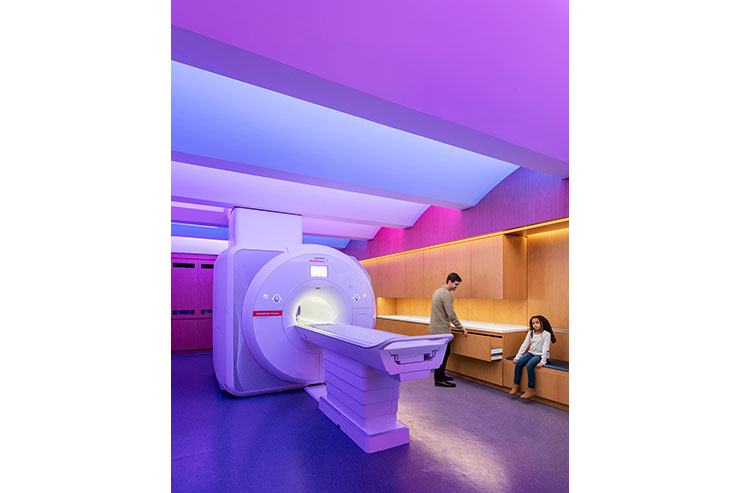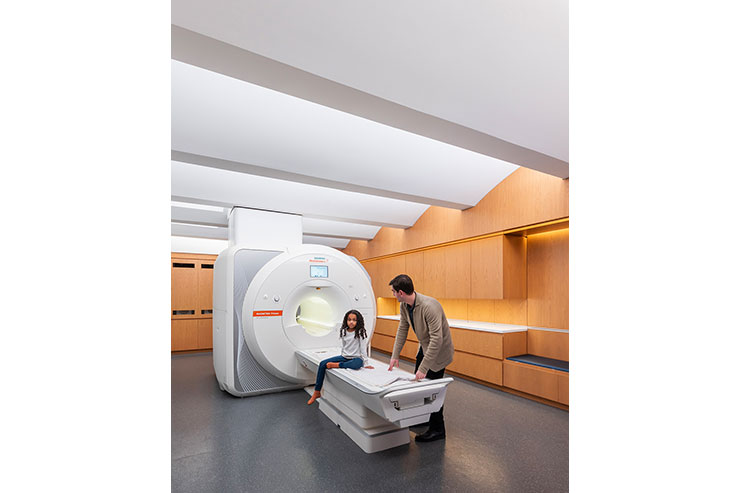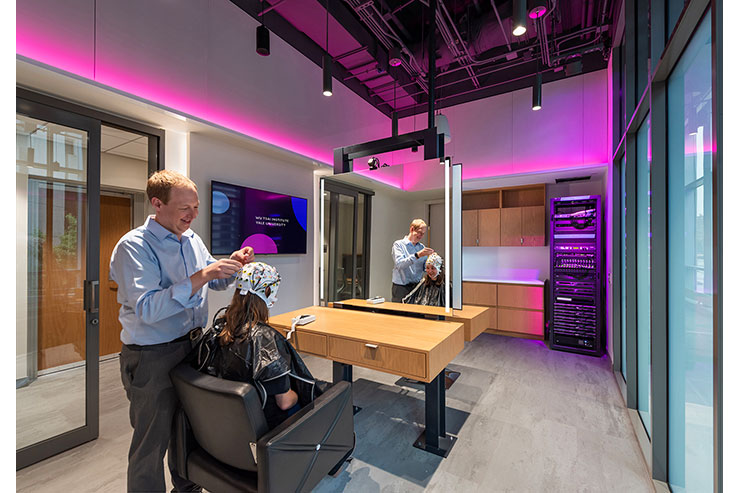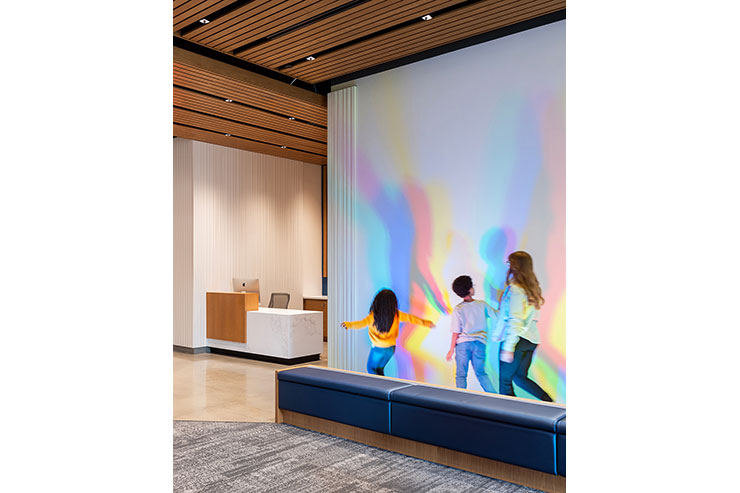- ABOUT
- JUDGING
- CONTACT
- MORE
- 2024 Entries
- Installations 2024
- Past Winners
- Subscribe
- [d]arc directory
- arc magazine
- darc magazine
Yale 100 College Street, USA
ProjectYale 100 College StreetLocationNewhaven, USALighting DesignSmithGroup, USAArchitectSmithGroup, USAClientYale UniversityLighting SuppliersLED Linear, Erco, Lumenwerx, USAI, Finelite, Bocci, Eureka, Pablo, 3form, Lumenpulse
This Institute’s mission is to understand human cognition and explore human potential by sparking interdisciplinary inquiry – connecting neuroscience, psychology, and data science in a novel, powerful way through a dramatic reimagining of how academic, research and clinical departments collaborate. The lighting concept seeks to foster self-revelation and Empower Discovery for students, faculty, participants, and researchers alike. Lighting design solutions effectively balance serenity and technology to create comfortable, welcoming research and clinical environments while encouraging participant engagement within the constraints of an existing building footprint.
All interior ambient lighting is specified 90+ CRI and 3500K CCT to provide high-quality color rendering, enhancing the occupants’ sense of comfort in these otherwise traditionally sterile healthcare and research environments. Indirect or dappled lighting is heavily prioritized, and material reflectivity is carefully curated to expand the visual field of existing ceiling constraints while mitigating source reflection and glare. 1.5:1 and 5:1 target luminance ratios help to enhance uniformity and create depth and contrast, respectively.
Occupants on research floors are greeted by an immersive RGBW backlit, dynamic art installation comprised of custom perforated motifs that visualize neuron research. These panels utilize individually addressable DMX and timeclock control, allowing for curated daily scenes of both static and dynamic movement as well as override scenes to enhance intuitive wayfinding and visual information exchange.
Lighting integrations, while engaging and immersive, are thoughtfully detailed with sustainability and future maintenance in mind. Minimal, concealed vertical cove lights within accessible architectural perforated cavities effectively achieve a “backlit appearance” while significantly reducing both material and wattage consumption. These sensory public corridors are juxtaposed with research spaces that are subdued and visually quiet, creating depth and contrast between program types.
As clinic participants embark on the ‘odyssey of self-revelation’ through a series of cognitive tests, colourful interventions – illuminated vertical fins and an interactive multi-shadow wall – empower occupants in exploration and introduce a sense of wonder. Each colored integration is intentional, cleanly detailed into accessible cavity benches or recessed into minute channels, revealing itself delicately.
Control rooms reinforce branding colors to transform traditionally anxiety-inducing experiences into relaxing environments. Vertical coves differentiate surfaces and add depth to the overall composition, while soft perimeter accents highlight natural materials for a harmonious display of technology and human connection. Within the MRI spaces, non-traditional vaulted ceilings with DMX controlled knife-edge cove lights allow for user control, selecting dynamic RGBW scenes that captivate and calm. DMX programmed scenes allow for user control, with unique prompts such as ‘sun and moon,’ ‘rainbow,’ or ‘wave’ that trigger slow transition light shows.
Project challenges included existing building constraints, converging various departments and institutes into a single design vision within an existing building, condensed design schedule, atypical maintenance strategies for a standardized university campus, and complex control programming. This project achieved an LPD 20% below ASHRAE 90.1 2019 Standards and is in the process of pursuing a LEED Gold certification.

