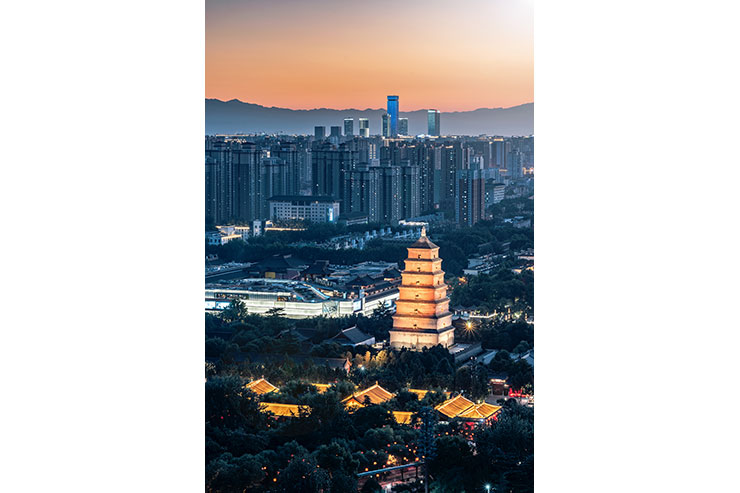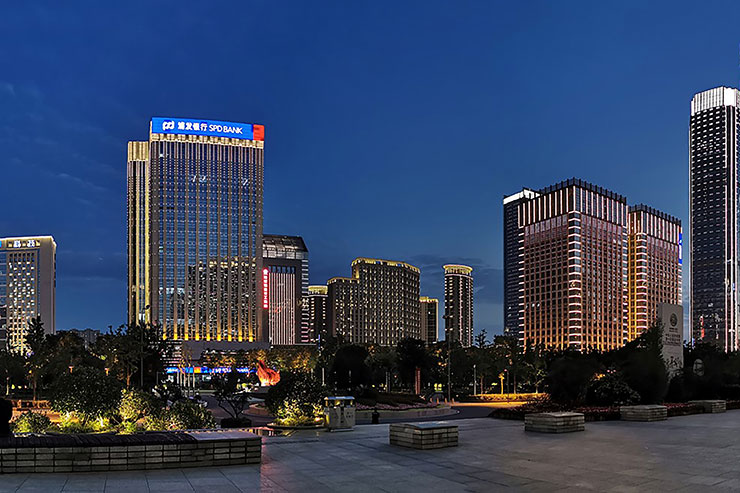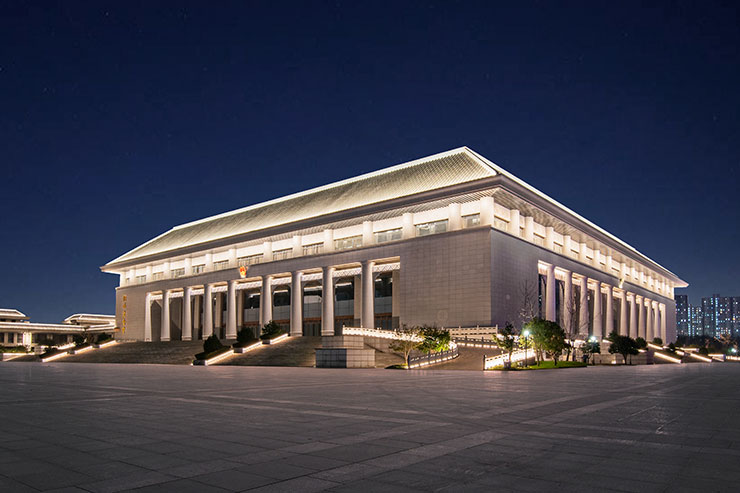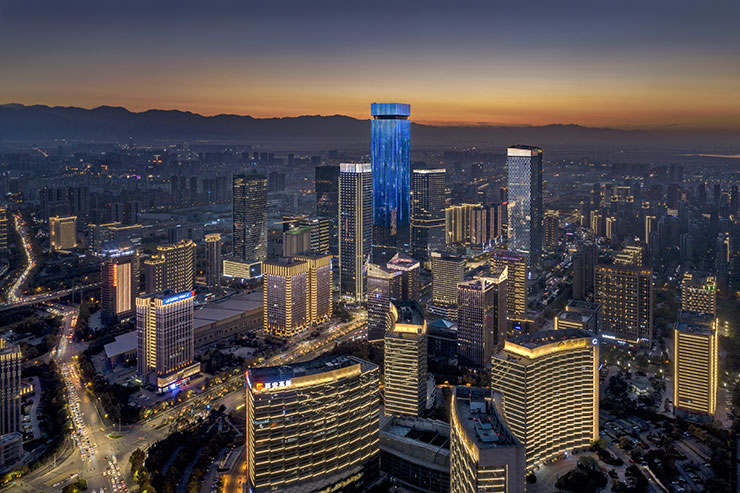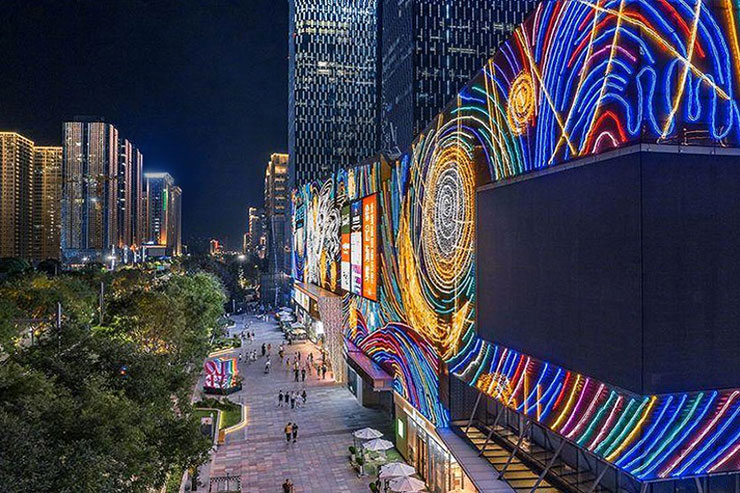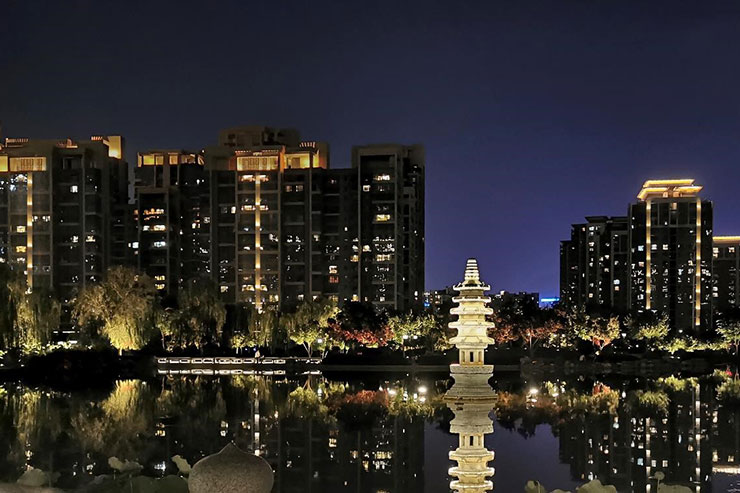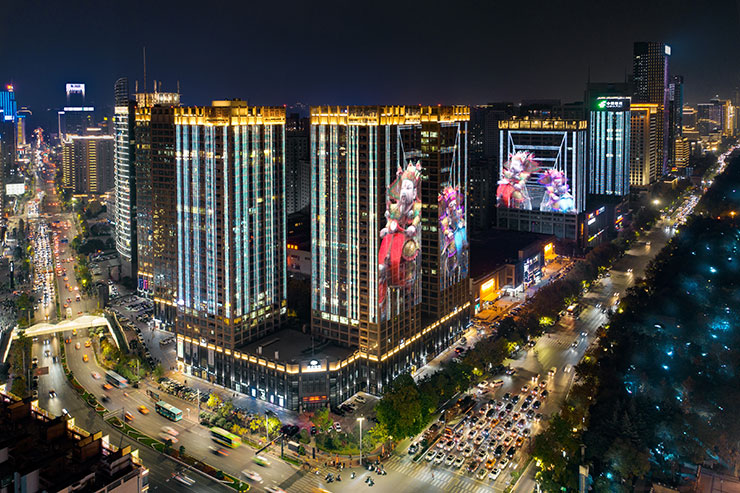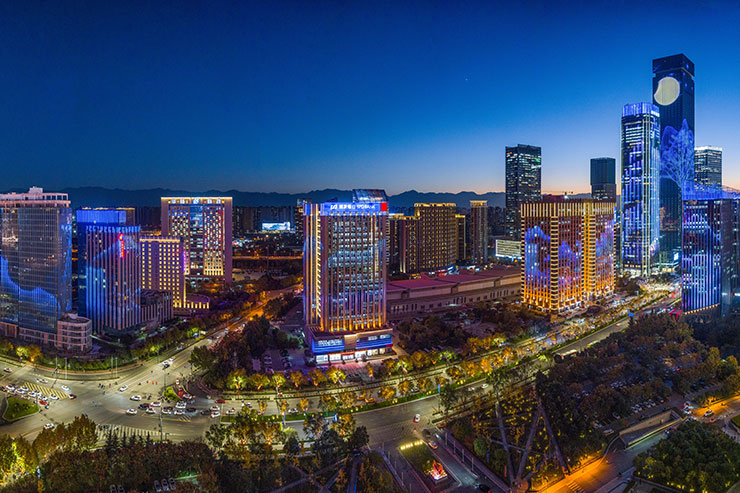This website uses cookies so that we can provide you with the best user experience possible. Cookie information is stored in your browser and performs functions such as recognising you when you return to our website and helping our team to understand which sections of the website you find most interesting and useful.
Xi'an High-Tech Zone, China
ProjectXi'an High-Tech ZoneLocationXi 'an, ChinaLighting DesignBeijing Tsinghua Tongheng Planning and Design Institute, ChinaClientXi'an High-tech Zone Urban ManagementLighting SuppliersGalaxie Luminaire, BELSZ Lighting, Zhejiang Ouruijie Lighting Technology
This 22 square kilometre area with 821 buildings has many lighting installations and equipment from different eras. However, due to the long age and high degree of randomness in construction, many problems have arisen, such as ageing luminaires and lighting equipment, severe glare, colour and dynamic disorder, and the inability to unify and control problems. This affects the quality of the urban night lighting environment and the comfort of people working and living.
The challenge for the design team was to fully respect and effectively utilise the existing equipment to save the owner money, whilst improving the overall environmental impact and meeting the low carbon and energy efficiency targets.
The plan regulates the distribution of the scattered buildings throughout the area into three main axes: the image and landscape axis, the commercial vitality axis, and the liveable leisure axis. Each axis is adapted according to its characteristics in terms of brightness, light colour and switching of luminaires. Buildings with excessive lighting will have some of their luminaires switched off, and many buildings in the area will be adapted and renovated using similar practices, which can achieve better visual effects and more energy savings.
The plan regulates the distribution of scattered buildings in the whole area into three main axes, the image and landscape axis, the commercial vitality axis, and the livable leisure axis. Each axis is adjusted according to its characteristics in terms of brightness, light colour and switching of luminaires. For buildings with excessive lighting equipment, some of the luminaires are switched off, and many buildings in the area are adjusted and renewed through similar practices, which can achieve better visual effects and more energy-saving.
The city’s lighting control platform was further enhanced to address the management difficulties associated with the large number of buildings. Firstly, the design team ensured that all luminaires used environmentally friendly and durable LED light sources. Compatibility with the original 10 types of low-power control systems and 3 types of communication protocols, including the replacement of sub-controllers, 4G routers and intelligent control modules. This upgrade enables the integration and consolidation of different brands of lighting equipment to achieve unified control and management across the region. On this basis, a split-mode control system was designed to maximise energy savings. By the end of the project, energy savings of almost 40 per cent had been achieved in the project’s central business district (CBD) alone.
The original media façade of the building had problems with random playback. Based on the sparse and dense imaging of the original equipment, the design team choreographed four areas with the best viewing conditions for the timed interpretation of the animated film sources. The screen design takes Xi’an’s intangible cultural heritage (door gods, cloth tigers, Tang figures, Qinqiang, etc.) as elements for dramatisation. The design team is committed to integrating local history and culture into the living scenes of the residents.
The designers involved in this project are Cai Changzhen, Lv Haoran, Qiao Yong, Liu Wei, Qin Yanan, Lan Liang, Zhao Haochen, Li Yiwei, Yan Yunlei, and Zhang Qianqian.
