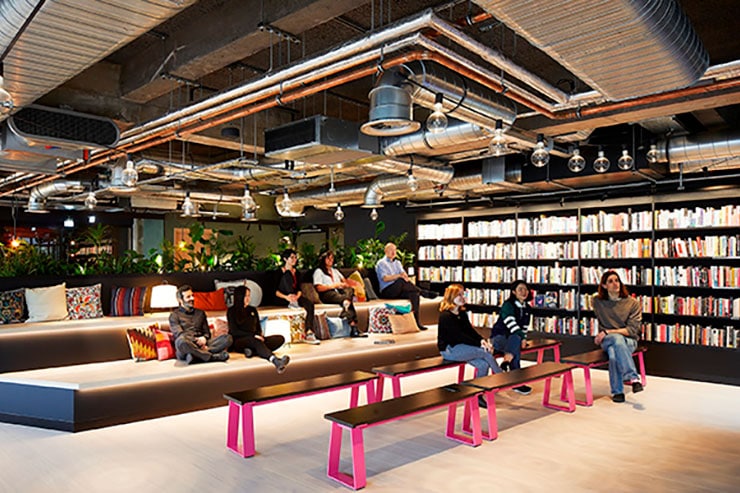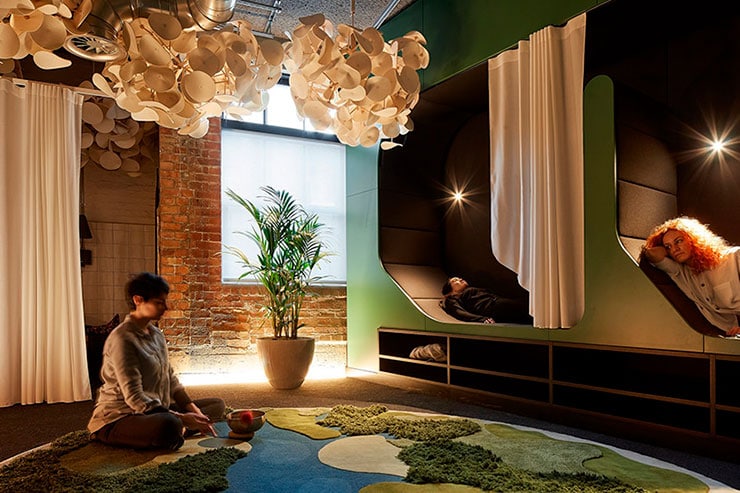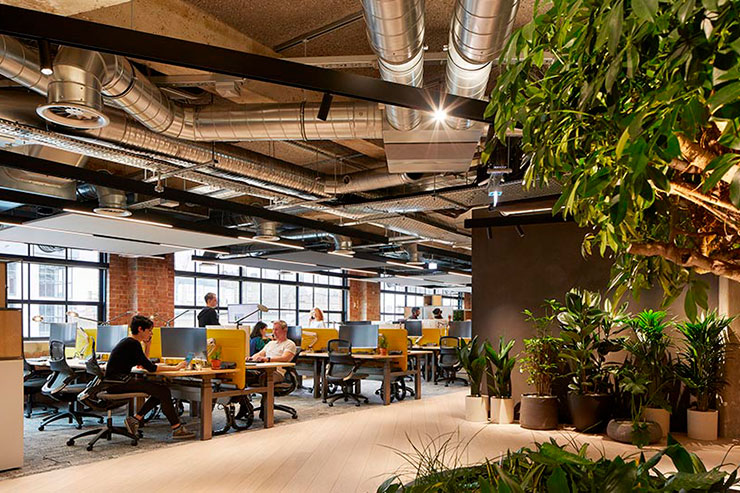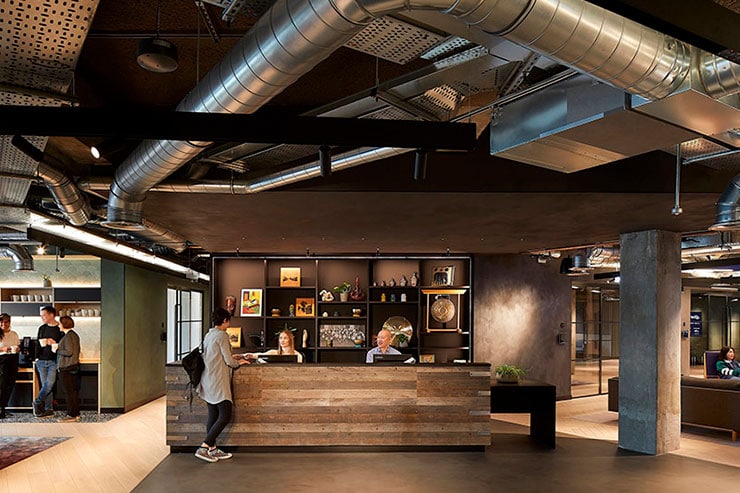- ABOUT
- JUDGING
- CONTACT
- MORE
- 2024 Entries
- Installations 2024
- Past Winners
- Subscribe
- [d]arc directory
- arc magazine
- darc magazine
Workplace Lighting Scheme, Clerkenwell, UK
ProjectWorkplace Lighting Scheme, ClerkenwellLocationLondon, UKLighting DesignNulty, UKArchitectTP Bennett, UK
The lighting design for this workspace has been shaped by its core principles of openness, collaboration and inclusivity.
An open plan reception area sets the tone for what’s to come from the interior aesthetic, offsetting earthy materials and domestic style furnishings with the building’s industrial architecture to soften and humanise the space. Nulty observed this approach with the lighting by teaming a linear track system with recessed spotlights to provide a combination of task lighting and soft diffused illumination. The reception links to a casual seating area that can be reconfigured to form an events space. Here, the linear track system follows a more random configuration, which was custom designed to work with the exposed ceiling.
The linear track and spotlight system acts as a recurring motif, specifically within open plan working spaces where lighting solutions work sympathetically with the industrial ceiling to form a clear hierarchy of lines. These schemes feature acoustic panels to enhance employee comfort, so the team used diffused lines of light between the panels to create a comfortable environment and reduce glare onto screens. In meeting rooms, the linear track system has been implemented with acoustic fabric panels, however further flexibility has been built into the scheme. Continuous linear wall washers illuminate the vertical surfaces, washing the walls with light when they are being used as a whiteboard, and integrated downlights form a fitting backdrop for meetings or video conferences.
As employees move into the communal workplace areas, a marked visual differentiation takes place and lighting is integral to this transition. In the Winter Garden café and The Forum communal area, the linear track gives way to a suspended catenary system featuring light bulb pendants reminiscent of exterior fairy lights. A vast book-lined wall in The Forum is defined by high level illumination that serves to enrich the library’s visual elevation, and at a lower level floor lanterns loosen up the design narrative by creating cosy pockets of illumination. As planting is a dominant feature throughout, Nulty suspended circular black pendants within all of the greenery along with hidden spike lighting to provide subtle illumination and continuity across the planting schemes.
Downstairs, the emphasis moves from the group to the individual with rooms designed for quiet work and personal wellbeing. This shift is defined by a Zen garden featuring atmospheric lanterns and hidden spotlights positioned around the stairway to pick out the greenery. Private working spaces are illuminated by oversized acoustic theatre lights to form secluded work zones and each light is dimmable. In The Sanctuary, a tranquil room designed for relaxation, cloud-effect acoustic pendants provide gentle illumination whilst also reducing sound. Individual wall-mounted lights have also been in each sleep pod to emit a soft, warm glow for reading or rest. In the Contemplation Room, a combination of uplights and floating ball-shaped luminaires allow the space to be adjusted from a fully illuminated room to a gently lit area for prayer or meditation.



