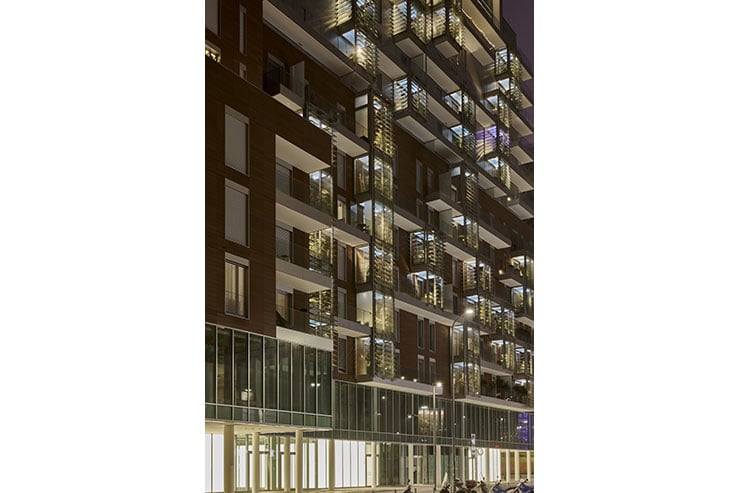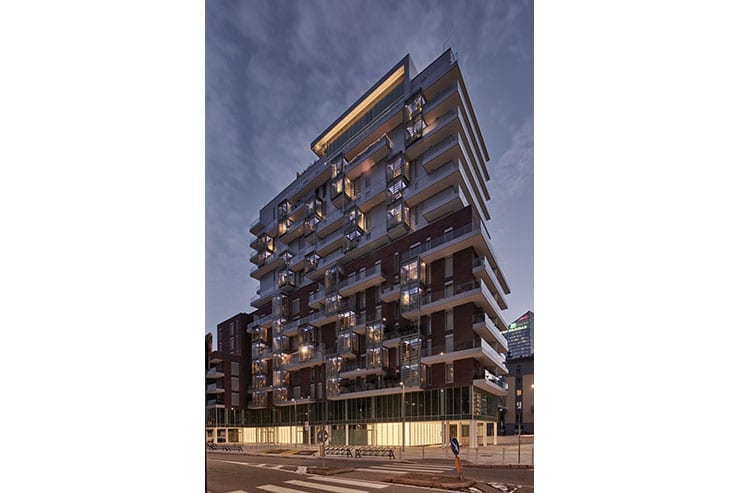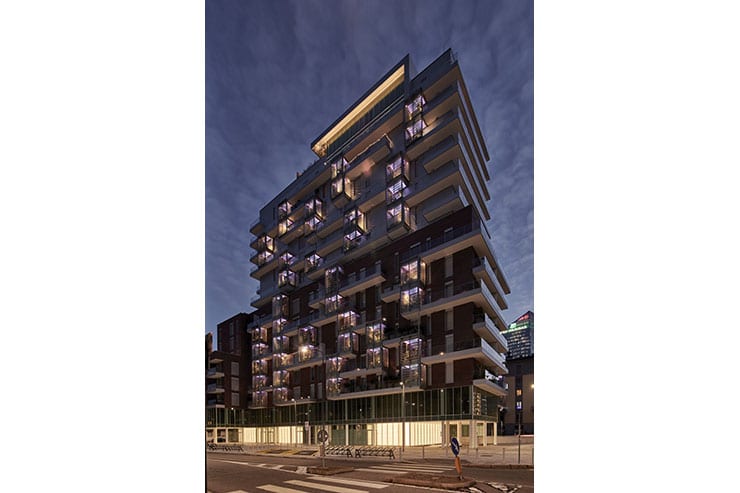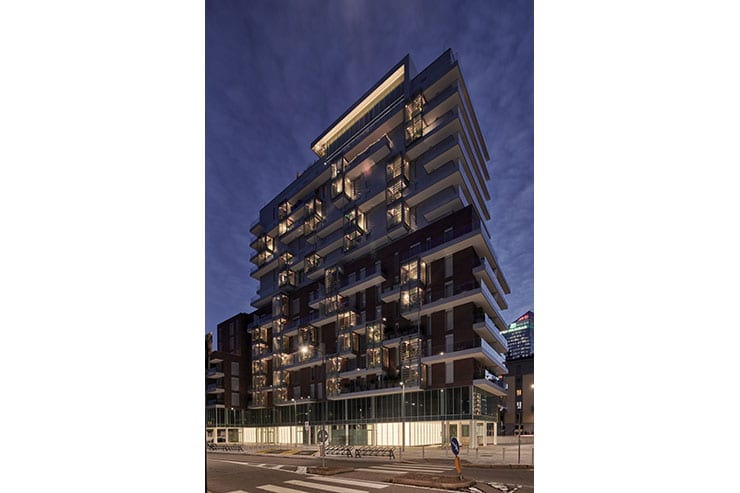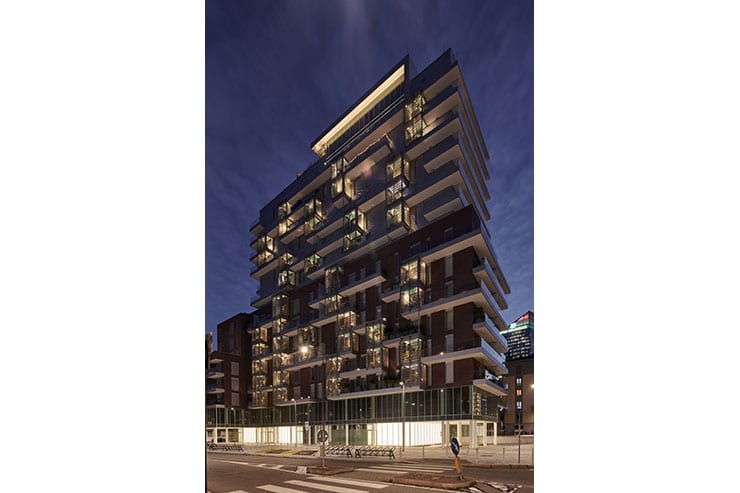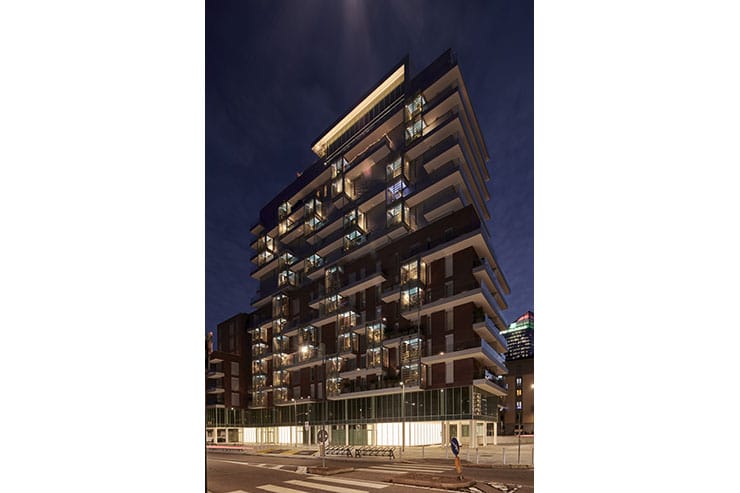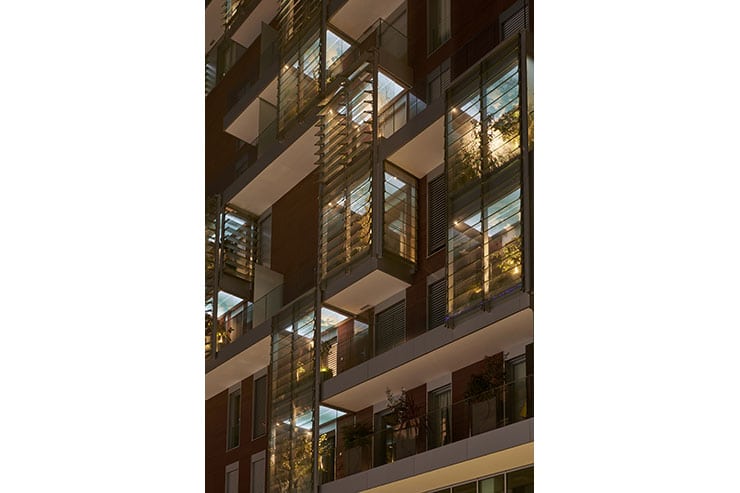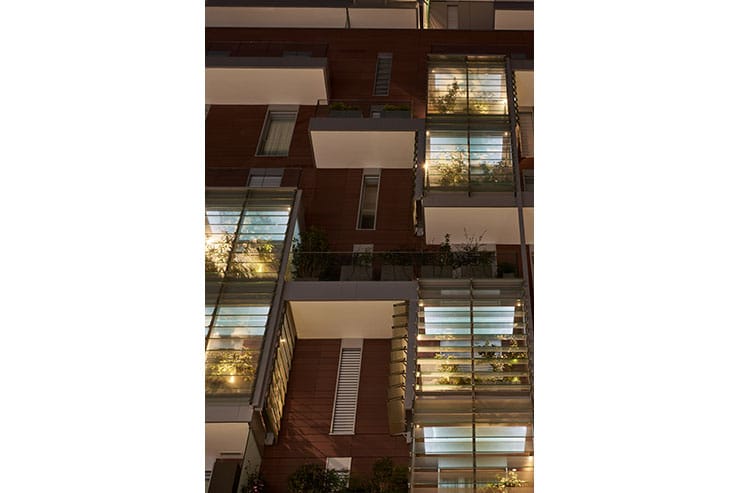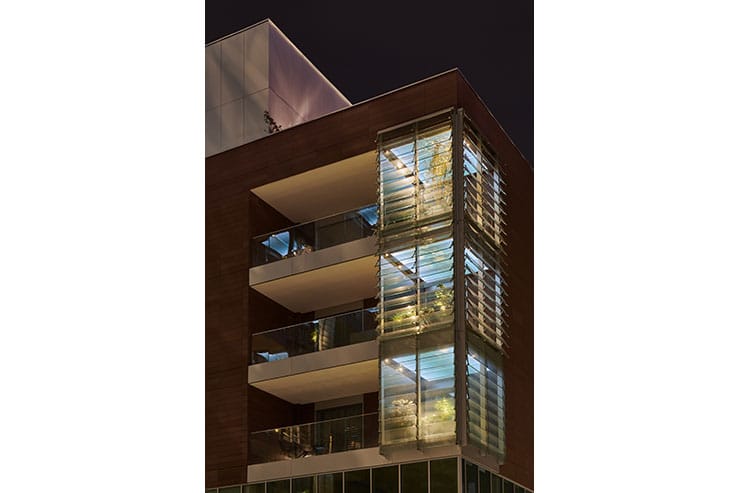This website uses cookies so that we can provide you with the best user experience possible. Cookie information is stored in your browser and performs functions such as recognising you when you return to our website and helping our team to understand which sections of the website you find most interesting and useful.
Winter Gardens Building, Italy
ProjectWinter Gardens BuildingLocationMilan, ItalyLighting DesignMetis Lighting, ItalyArchitectCaputo Partnership International, ItalyClientChina InvestmentLighting SuppliersReggiani, Cifralluminio, Formula Luci Italia, Linea Light, Flos, Bega, XAL, Vibia, Artemide Barovier&Toso
Right in the heart of Milan, a new Residential building rises, adding a new community and design symbol in the rapidly growing district of Gioia Boulevard.
The Metis Lighting scope included the Public Spaces interior lighting and Outdoor and Façade illumination.
The unique design element that made the building stand out was the presence of greenhouses located in the private balconies. These areas work literally greenhouses accommodating various plants and vegetation offering a living space ever growing and mutating; with the aid of a particular lighting solution, the greenhouses infuse life in the whole façade celebrating nature, light and technology.
The lighting concept is based on the intention to recreate an artificial sky over every greenhouse, aiming at not only guaranteeing sufficient light for the plants, but also dissolving the balconies volumes and creating a new everchanging architecture. For obtaining this light effect, edge lighting panels are inserted over the balconies with RGBW technology, following the course and colour of the sunlight from sunrise to sunset. The colour hues and time are also programmed throughout the year in order to follow as much as possible the natural light variations along the seasons.
In addition to the ‘’artificial skies’’, concealed adjustable projectors recessed in the perimeter of the roof and inside the various plants mounted on spikes provide organic light accents, maintaining the visibility of the greenery.
The ‘’greenhouse’’ balconies, despite being private property, follow the lighting scenarios as a whole, becoming a pulsing illuminating element for the building.
The other balconies on the façade are illuminated in a very subtle and discrete way with low courtesy lighting fixtures, guaranteeing the necessary illuminance and some indirect light on the various roofs, so that the architecture is described sufficiently. The overall low lighting levels contribute into the adequate visual balance for the greenhouse elements resulting into the main protagonists.
In the common outdoor areas, the background walls are illuminated with a linear shielded lighting fixture providing a luminous background for the plants and a soft diffuse light on the terrace.
Only the penthouse terrace is illuminated differently, with direct light on the intrados of the balcony roof, since it represents the top of the overall architectural composition.
All the lighting fixtures mount predominantly low wattage LED fittings and are dimmable with DALI protocol.

