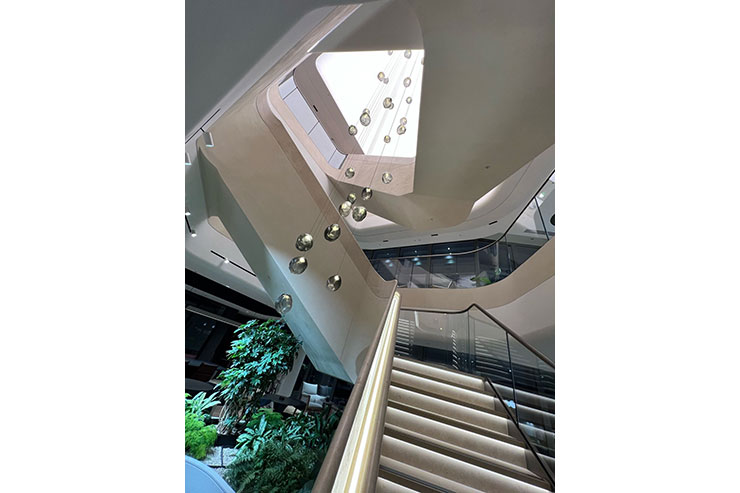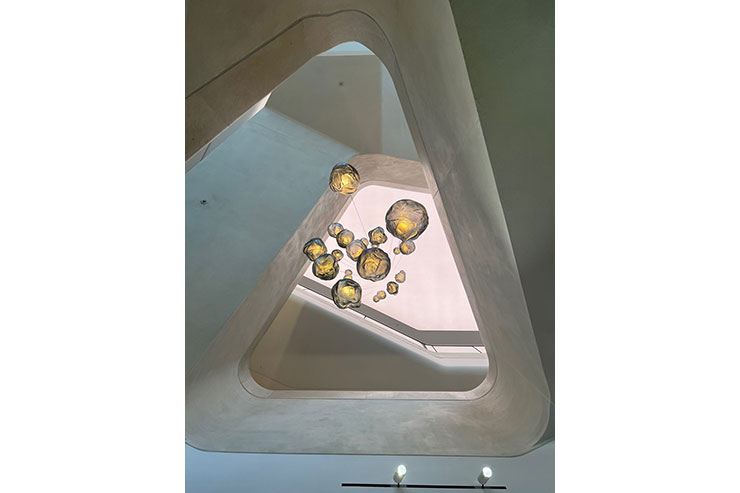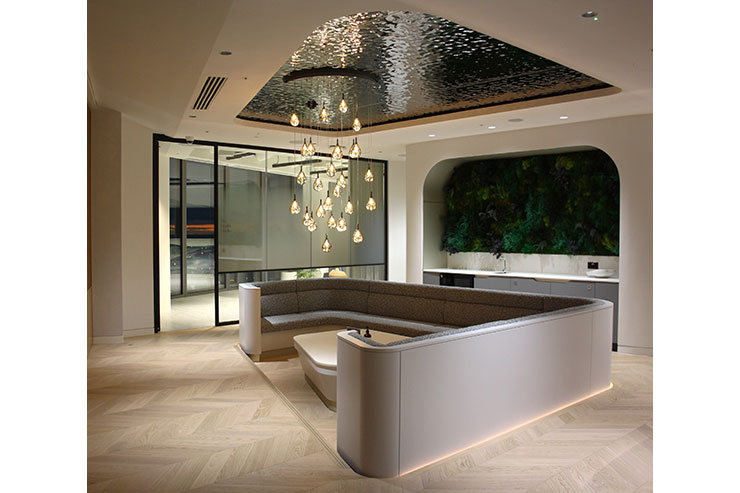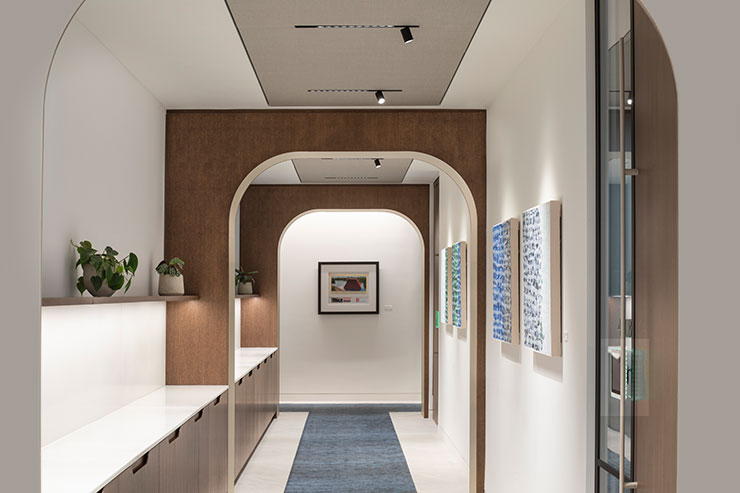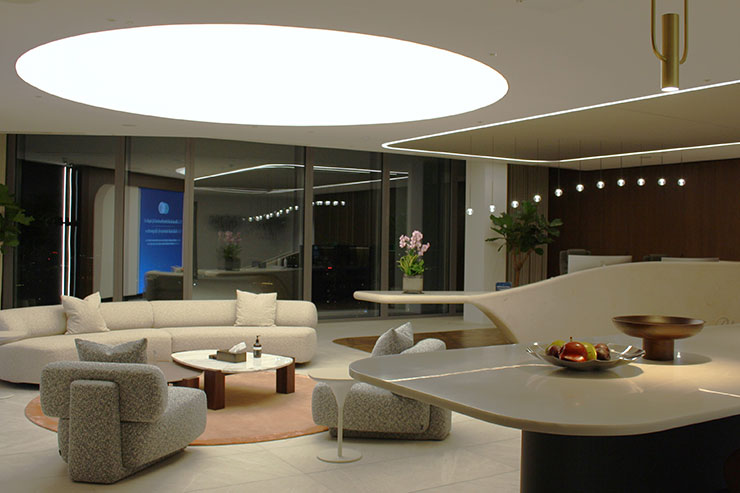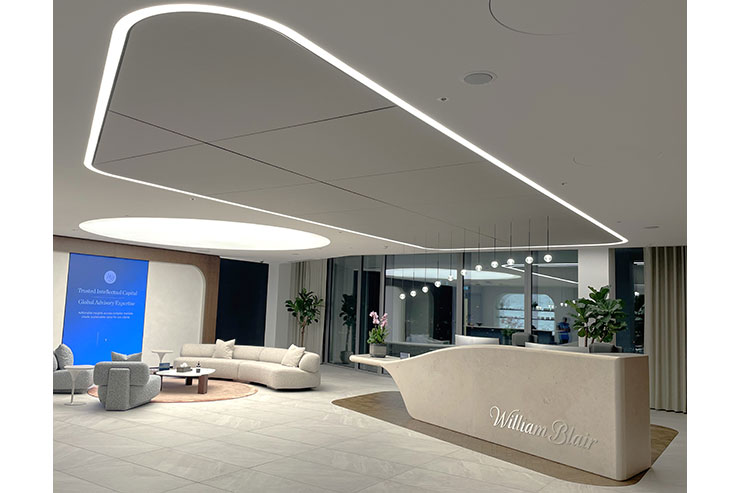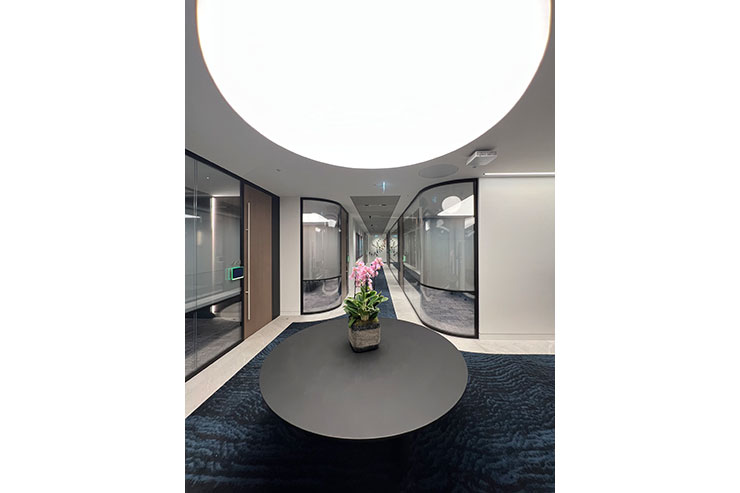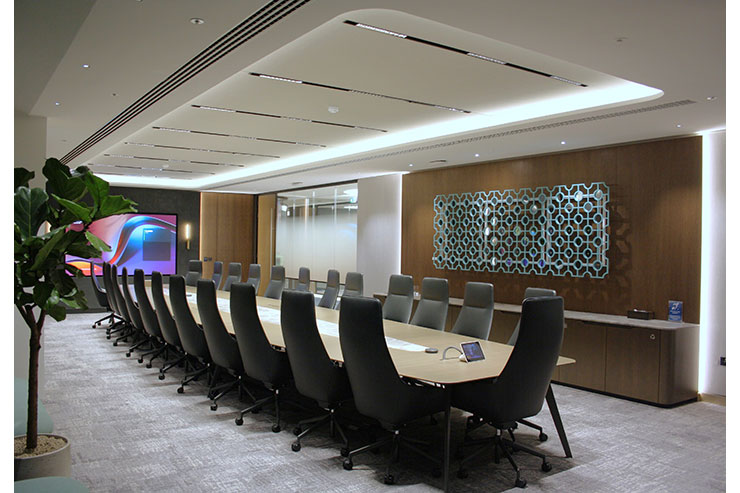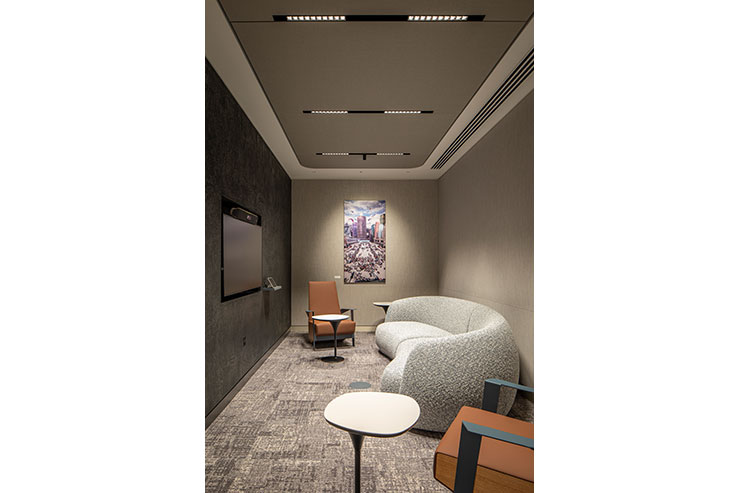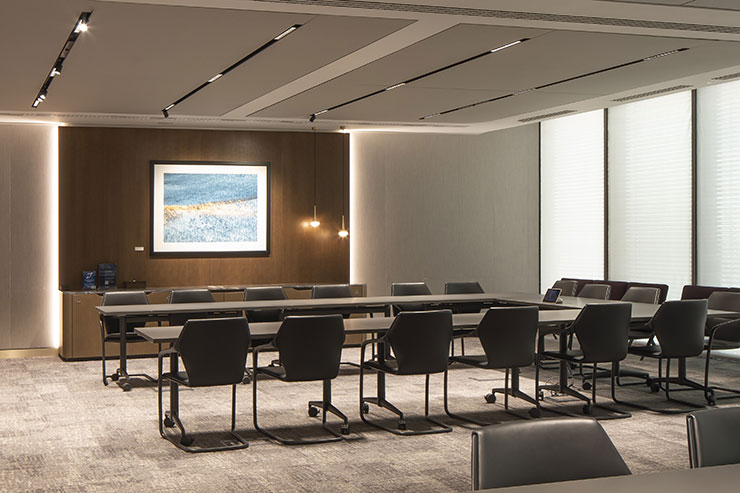- ABOUT
- JUDGING
- CONTACT
- MORE
- 2024 Entries
- Installations 2024
- Past Winners
- Subscribe
- [d]arc directory
- arc magazine
- darc magazine
William Blair, UK
ProjectWilliam BlairLocationLondon, UKLighting DesignWSP, UKArchitectTP Bennett, UKAdditional DesignMEP: WSP Building ServicesLighting SuppliersAktura, Bocci, Bomma, CLV, Elgato, Flos, Formation Lighting, Great British Lighting, No Grey Area, Orlight, Targetti, Viabizzuno, Vibia, XALPhotographyArmando Villasenor Guzman, Sacha Abizadeh and Paul Karalius
Situated in the heart of the City of London, the UK flagship office for finance firm William Blair has embarked on a transformative journey within the 22 Bishopsgate Building. This is not just an office space, it is a manifestation of design principles that prioritize wellness, functionality, and the creation of a dynamic work environment.
The challenge was to create a holistic scheme which flows through all three floors whilst providing individuality to the different areas. This involved meticulous coordination with the design team to not only occupy space but to craft a unified yet diverse aesthetic. The objective was to give each area its unique identity while ensuring a seamless flow between them, contributing to a harmonious and integrated workspace.
Versatility is a key design element, reflecting an understanding that a modern workspace needs to cater to diverse needs. The spatial design seamlessly integrates open-plan workspaces, meeting rooms, conference spaces, and breakout areas. The inclusion of specialized zones, such as a meditation suite and games room, demonstrates an understanding of varied employee needs and preferences.
Lighting transcends mere functionality in this design. Both functional and feature lighting are thoughtfully integrated throughout the space, emphasizing the importance of a well-lit and aesthetically pleasing environment. The lighting design incorporates an opulent palette of brass and coloured glass, complemented by warm tones, creating an atmosphere of comfort and sophistication.
The introduction of tuneable white light within the dedicated amenity space on the upper floor allows for a dynamic change in tone throughout the day, mirroring peoples circadian rhythm by mimicking changes in colour and tone that occur naturally throughout the day. This approach aims to create an environment that not only balances but enhances the well-being of its occupants, promoting a healthier work-life experience.
The staircase with a backlit stetch ceiling, acts as a coronation and emulates a skylight, punctuated by a cascading chandelier, beyond its practical function serves as a design feature which not only highlights the vertical connection between floors but introduces a sense of softness through delicate forms and carefully chosen materials.
The design philosophy extends beyond aesthetics to embrace a technological integration that enhances functionality. The use of LED technologies with the correct use of lighting control systems such as, PIR, photocells & pushbutton plates, not only ensures energy efficiency but allows for precise control of lighting that focuses on health, comfort, and glare free conditions.
The lighting design exceeds the conventional notion of an office, striving to create a living, breathing environment where work is not just a task but an immersive experience. In conclusion, the William Blair flagship space emerges as a testament to the fusion of design, functionality, and human-centric principles. It sets a benchmark for how thoughtful design can elevate the work experience to new heights, creating a workspace that is not only a reflection of the firm’s values but also a catalyst for productivity, employee satisfaction and well-being.
