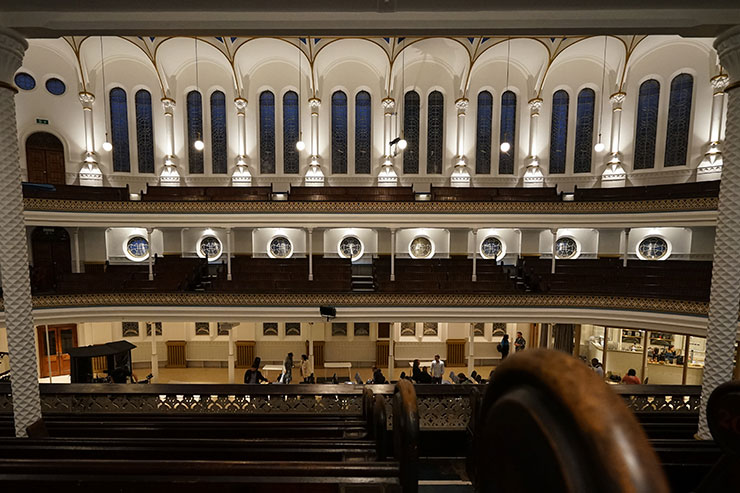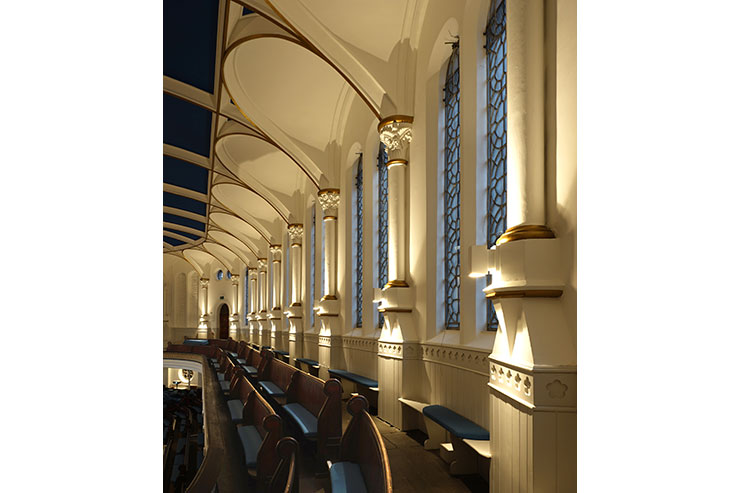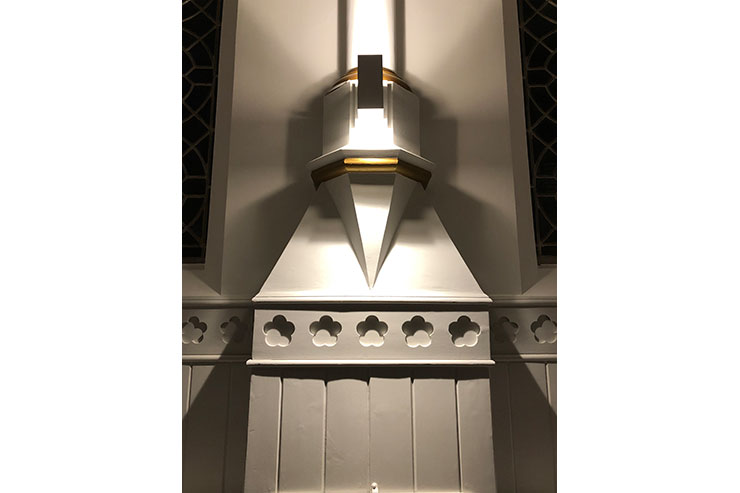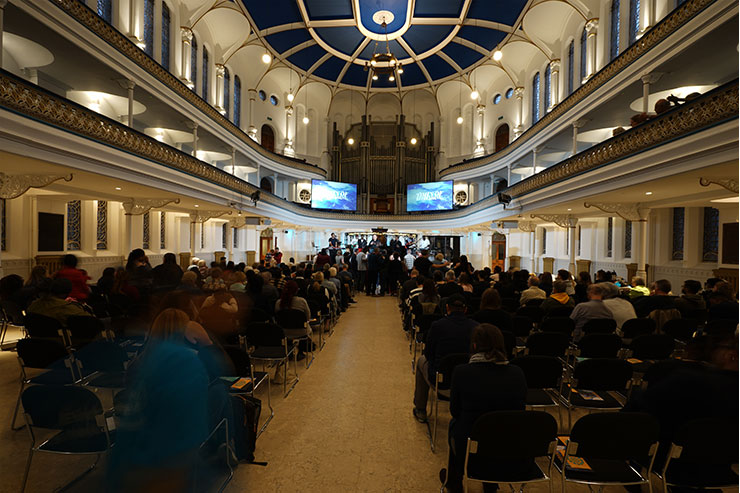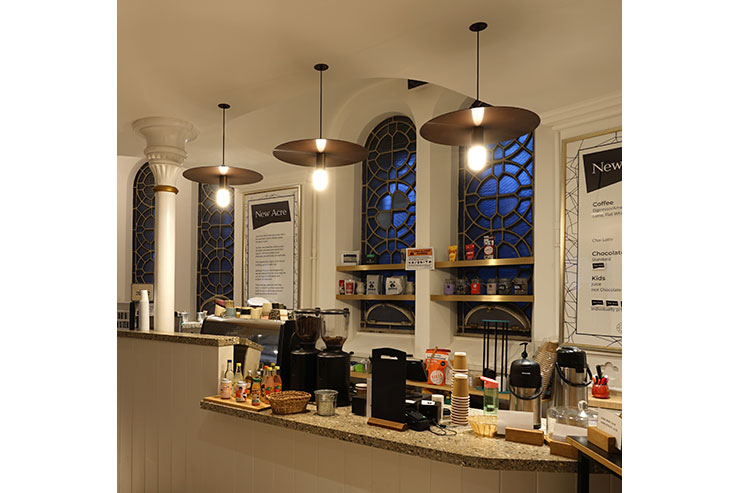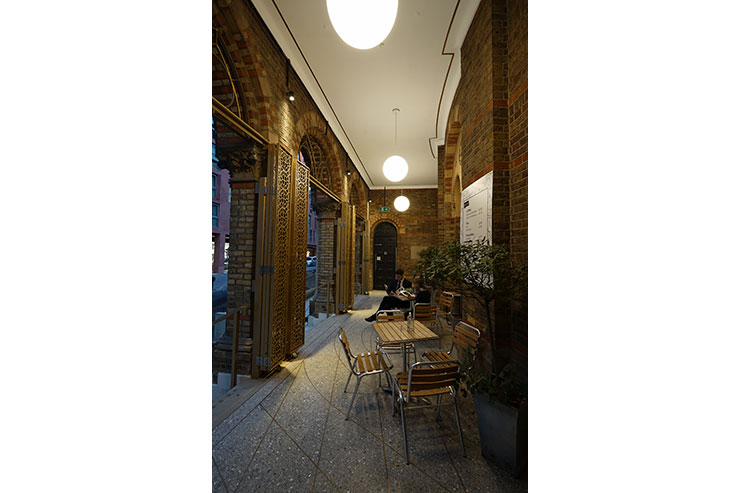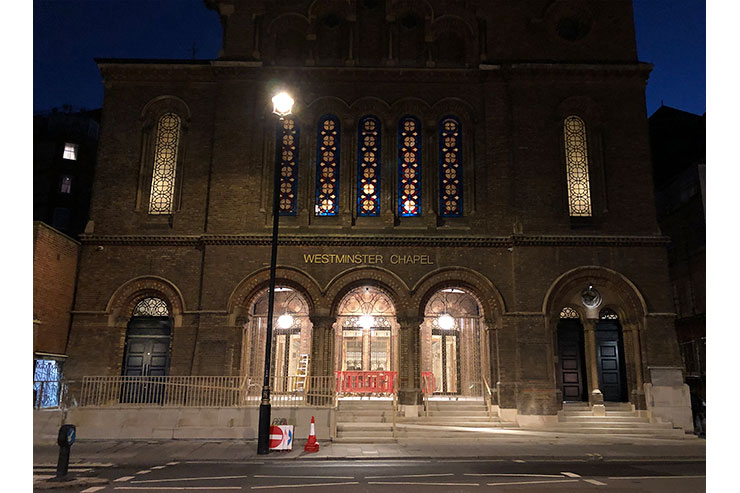This website uses cookies so that we can provide you with the best user experience possible. Cookie information is stored in your browser and performs functions such as recognising you when you return to our website and helping our team to understand which sections of the website you find most interesting and useful.
Westminster Chapel, UK
ProjectWestminster ChapelLocationLondon , UKLighting DesignSutton Vane Associates, UKArchitectScottWhitbystudio, UKEngineeringWebb Yates, UKClientThe Trustees and Elders of Westminster ChapelLighting SuppliersLucent Lighting, Philip Payne, Mode Lighting, Kemps Lighting, Stoane Lighting
Westminster Chapel is a large grade II listed church in Buckingham Gate, London.
Sutton Vane Associates were commissioned to light the whole Chapel, including the 1,500-capacity auditorium. Sutton Vane Associates decided to light the dramatic curving architecture around the two tiers of galleries to show the wonderful building and accentuate the impressive window arches and columns. To keep costs down, much existing cabling was reused. There were unattractive and glare-making fittings fixed onto the base of each column. Sutton Vane Associates specified a plaster up and down lighting luminaire that fits in with the aesthetic of the base of the columns. It lights the capitals wonderfully and provides useful lighting, including emergency lighting, down onto the floor. Each fitting is mounted on a specially designed block to push it out a little so that the angle of light up on the column and capital is better and so that the down light can clear the architectural projection below the luminaire.
The lighting is very flexible with a large range of scenes to cater for many different types of activities and to work with the broadcast lighting for the live streaming of video.
Lighting was also designed for the café, with contemporary lighting specified over the counter to attract customers to the café when it is open. When it is not open these lights are turned off.
To make the outside of the building into a welcoming beacon, the stained-glass and other windows are made to glow by lighting them from inside. Tests were carried out to make sure this would work. This meant cheaper interior luminaires could be used. A small amount of lighting highlights the entrance doors and the lighting in the porch is designed to look attractive from outside and to line up with the entrance arches. The spheres in the porch reflect the existing spheres in the main part of the building. The budget for the exterior lighting was minute so, as night time surveys showed that the street light lit the sign and much of the façade, it was decided that no other building lighting would be installed.
The Budget for all the lighting was small. So, all existing decorative luminaires at high level in the main auditorium, including a large number of hanging spheres were retained and many other luminaires were retained. The existing control system was kept and just added to. This continues making the whole project both economic and ecological.
