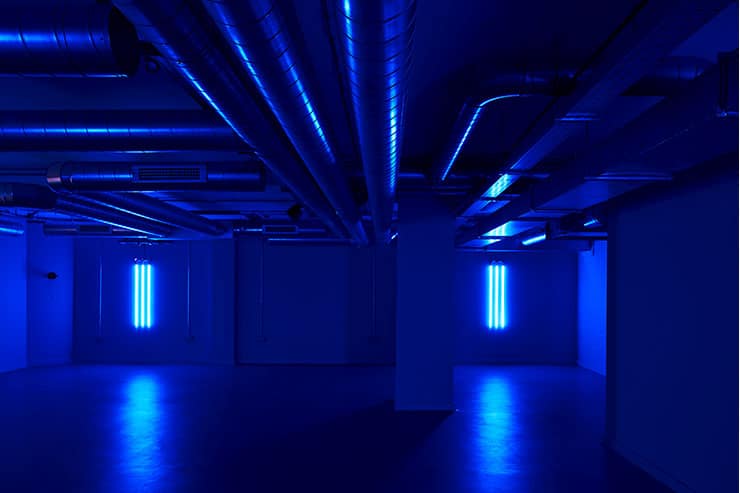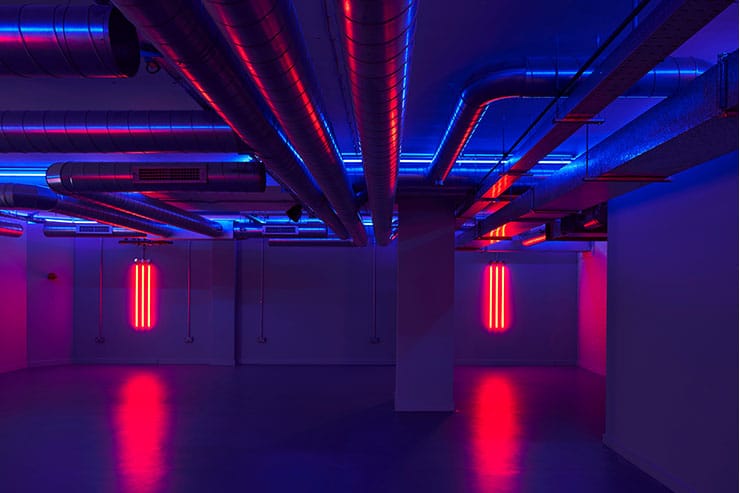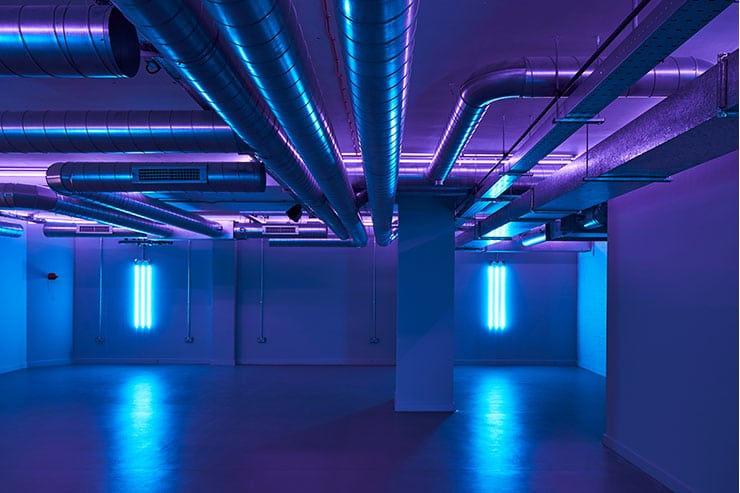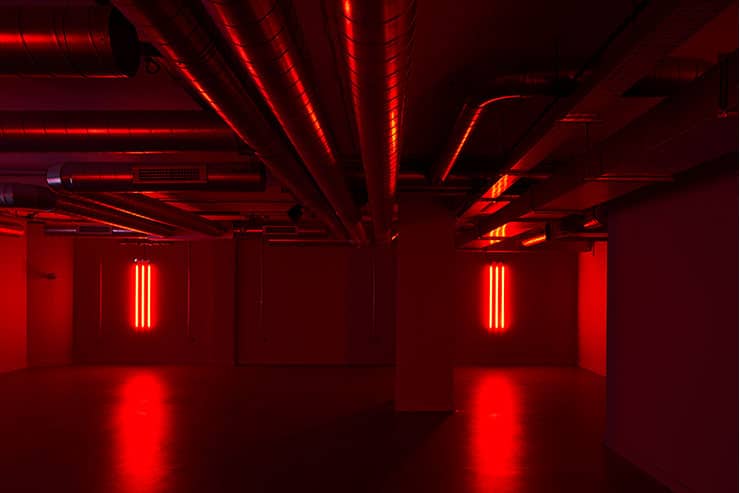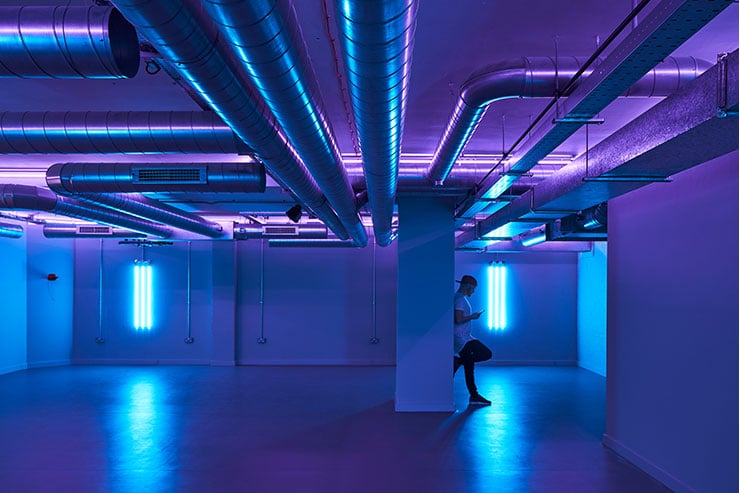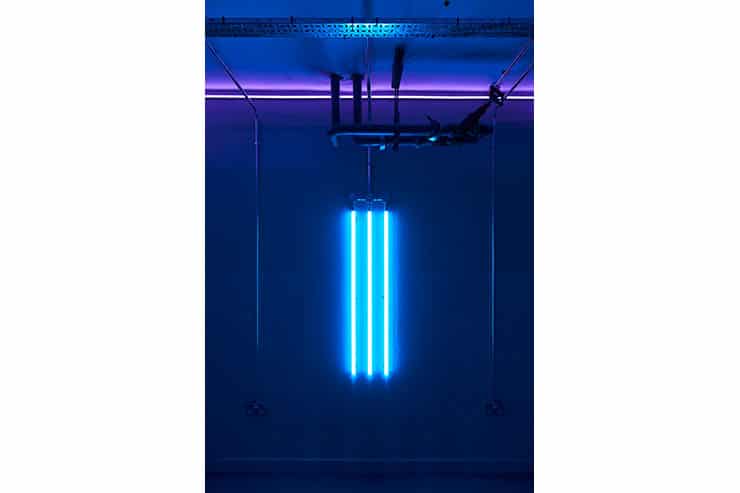This website uses cookies so that we can provide you with the best user experience possible. Cookie information is stored in your browser and performs functions such as recognising you when you return to our website and helping our team to understand which sections of the website you find most interesting and useful.
West Gate Studio, UK
ProjectWest Gate StudioLocationLeeds, UKLighting DesignArtin Light, UKAdditional DesignStudiotech UK (Specialist Contractor Supply, Installation and Programming)ClientBruntwood WorksLighting SuppliersStudiotech UK, Osram, Traxon
Artin Light have recently completed the design for an underground wellbeing studio, with the design inspired by postmodern culture and 80’s sci-fi futurism. Artin Light played on the raw and exposed materialistic qualities of the space, as opportunities to amplify the illuminated visual and immersive experience for the users within. Bridging the gap between functional design and light art, Artin Light created a space which delivered the functionalities of a working environment, through to an immersive light art installation abstracted from a scene of an 80’s sci-fi film.
Founder and Director of Artin Light Luke Artingstall commented, “The starting point for all of our designs is of course function and user led, particularly for permanent and functional lighting installations. We then take inspiration from how we can change spaces dramatically with light, changing the dynamic and perception of the space for uses within. Working with the interior and architectural details are key to this, as their forms and material qualities, all play are part in the overall user experience. For West Gate, Leeds, we wanted to evoke emotion through the varied lighting scenes within the space. The importance of visual contrast and colour selections, were fundamental to this experience. Utilising zoned lighting control allowed both the high level and mid-level lighting elements to be controlled independently both in output and colour. The visual combinations of specific colour palettes and pairings, deliver both beautiful colour gradients with dream like qualities, through to darker more sinister scenes, which heighten your senses. Playing on the raw qualities of the high level services, we wanted to draw attention to these details, using the specular reflections and varied textures to enhance their visual backdrop.”
Artin Light were appointed as the creative lighting design consultants for the project by Bruntwood, UK. The client brief from Bruntwood was to provide a lighting design scheme for a multi-purpose basement studio focused on delivering a programme of wellbeing for their growing customer base. The space could be used for a range of activities and events, with the lighting design tailored to suit the activities which take place within.
The design and integration of the lighting scheme had a number of challenges due to low architectural ceiling heights and the densely populated high level services within the space. The lighting solution incorporated RGBW LED linear profile systems, into the services void above the mechanical equipment and ducting. Using this as both feature and function, the lighting was positioned to graze light across the concrete soffit and high level services, whilst also contributing to functional lighting at ground level. Feature linear wall lights, helped balance the illumination with the space, whilst also helping to draw the visual focus down to eye level perspective.
RGBW LED was specified for both the high level lighting and wall features. Utilising the white LED within the RGBW, provided a higher quality to the white light scenes for day to day function, but also played its part in delivering pastel effects to the coloured lighting scenes.
