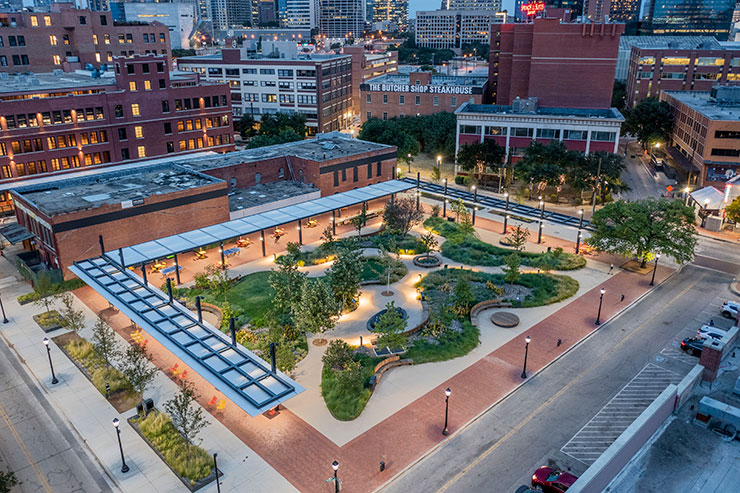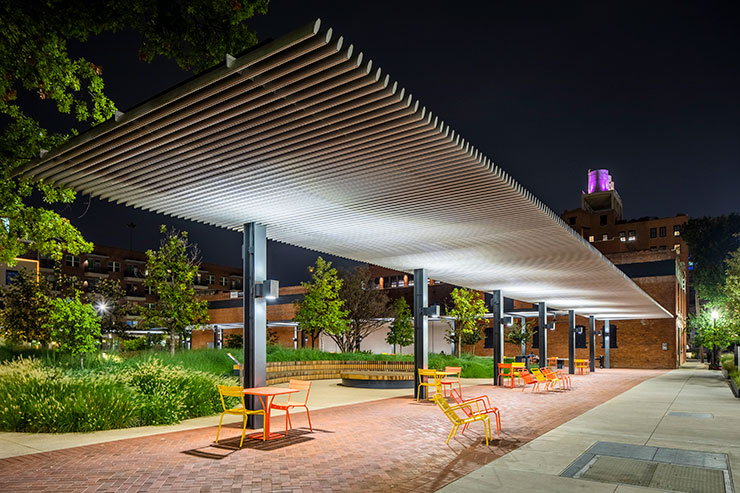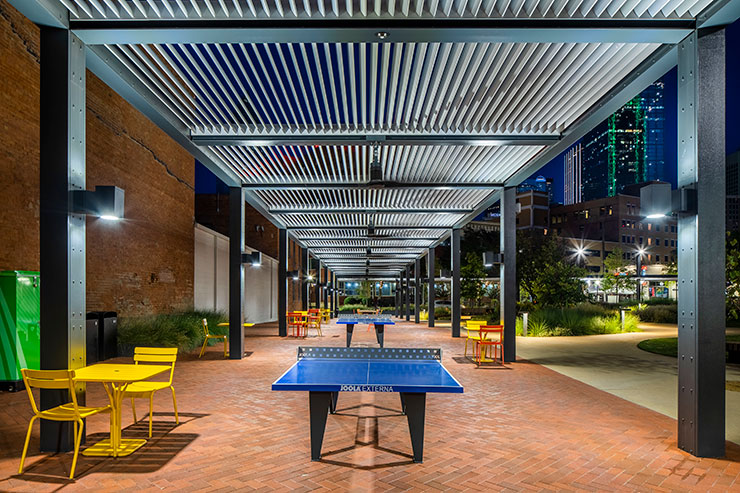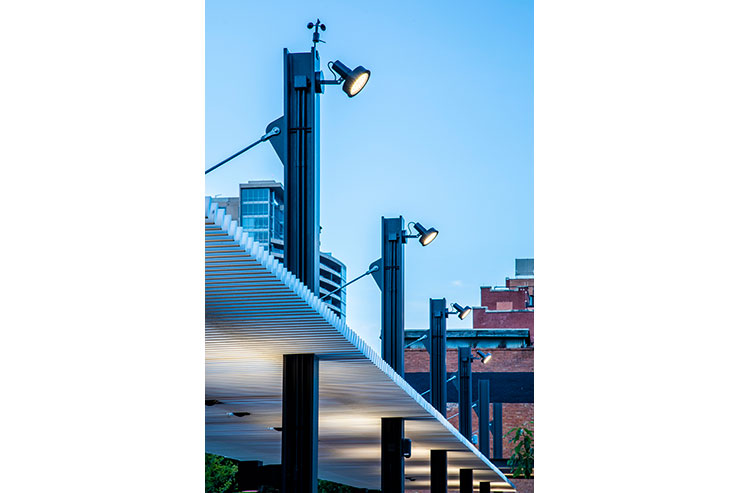- ABOUT
- JUDGING
- ATTEND THE EVENT
- CONTACT
- MORE
- 2024 Entries
- Installations 2024
- Past Winners
- Subscribe
- [d]arc directory
- arc magazine
- darc magazine
West End Square, USA
ProjectWest End SquareLocationDallas, USALighting DesignHLB Lighting, USAAdditional DesignLandscape Architects: James Corner Field OperationsClientCity of DallasLighting SuppliersBK Lighting, Cooper Lighting, GE Avery, Landscape Forms, LigmanPhotographyChad Baumer, Sam Oberter
A next generation-park, framed by an innovative technology trellis, transforms a former parking lot into a lush urban retreat within the heart of Dallas’ Innovation District.
West End Square is a smart park located in the center of Historic Dallas, recently rebranded as the Dallas Innovation District. The park became a testing ground for various technologies within the urban environment, such as WiFi, data collection, smart lighting controls, and remote water management and calibration. And at the heart of it all is an intelligent water feature with three distinct operational modes that respond to wind conditions.
CHALLENGE 1: LAYERING OF LIGHT
The park’s context, surrounded by multi-family and commercial spaces, called for a transformative lighting strategy that enhanced the human experience while focusing on safety, wayfinding, and sustainability. HLB approached the project’s lighting design by combining cool and warm light sources, as well as a play of intensity and uniformity to define and separate the park’s high activity areas and contemplative moments.
To implement this light layering, our team developed a hierarchy based on important architectural and landscape features worth highlighting and the unique program of each area. Three main elements were identified, starting with the technology trellis, which would become our primary feature. While for the garden, general ambient lighting and low-level nuance lighting layers were introduced to maintain a relaxed, romantic, and warm atmosphere.
The floating technology trellis became our feature element within the park as it embraces the park and gives a soft, welcoming frame of light to the activities within. To promote high activity, this became our most prominent element within the project. To keep the trellis canopy completely free of visual clutter, cooler column-mounted direct/indirect sconces illuminate the underside of the trellis and activities below.
The internal central garden was designed with two additional layers. The first layer was achieved through column-mounted adjustable area lights casting a cool wash of light through the garden trees, providing general ambient illumination and dramatic shadow play through the canopy trees. A secondary garden layer is achieved through warm low-level bollards at crucial decision points to enhance wayfinding and tree uplights for vertical illumination throughout the garden.
CHALLENGE 2: LIGHT TRESPASS
The park’s programmatic needs and proximity to adjacent properties called for a transformative lighting strategy that not only enhanced the human experience at night but aided in sustainability goals and minimized light trespass.
As a steward to the environment and the various sustainability goals, the lighting design and lighting controls were strategically designed to minimize light trespass into adjacent properties and minimize sky glow. Most luminaires were selected with appropriate optics and integrated shielding or strategically positioned where they were either oriented down or shielded by landscape or an architectural element.
Additionally, a wireless adaptive dimming control system was integrated into the luminaires and trellis to lower energy consumption and minimize light trespass within late-night hours. After hours, the lights are dimmed to 10% intensity, activated by movement detected an invisible force field of motion sensors strategically located within luminaires, signage, and the trellis. The lights then remain on at full intensity until five minutes of stillness. In addition to being 46% below the energy code, with this leading-edge exterior control strategy, the project achieved a 64% reduction of the overall connected load.
CHALLENGE 3: SYSTEMS INTEGRAGTIONS WITHIN TRELLIS AND LUMINAIRES
Being a landscape lighting design project, the team had limited locations to mount luminaires and other IoT elements. The design team collaborated closely with the Construction Manager through extensive BIM coordination to integrate the various systems within the trellis I-Beam columns. These systems included lighting, lighting control equipment such as motion sensors, wi-fi, anemometers, receptacles, and irrigation monitors.
Given the nature of the open frame steel structure, all of these systems were exposed, and with close collaboration between HLB, the landscape architect, the electrical engineers, the construction manager, and the contractor, a functional and integrated installation detail was formulated to keep the columns free of visual clutter. Additionally, all components such as sensors and lighting were specified with a custom finish to match the trellis structure.
Additional coordination with the manufacturer used for the trellis luminaires occurred to incorporate the wireless motion sensors within the luminaires.
RESULTS
Through the extensive use of BIM modeling, the collaboration between the design and construction team, and the use of various IoT technologies, the project sets out to be an example of the future of the urban environment. West End Square provides a venue for community connectivity and interaction in a challenging time of social distancing. Since its opening in the Spring of 2021, the park was immediately embraced by the community and serves as an economic driver for the neighborhood. The lighting improves visual acuity and supports human wellness, as residents now benefit from access to this safe outdoor space to live, work and play well into the evening.





