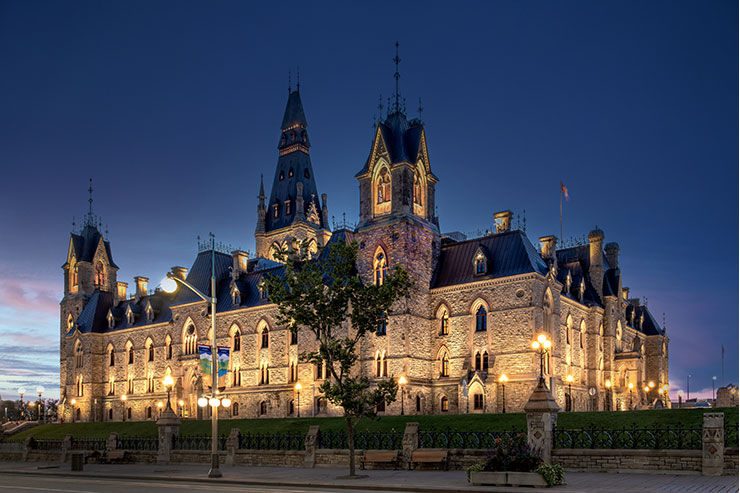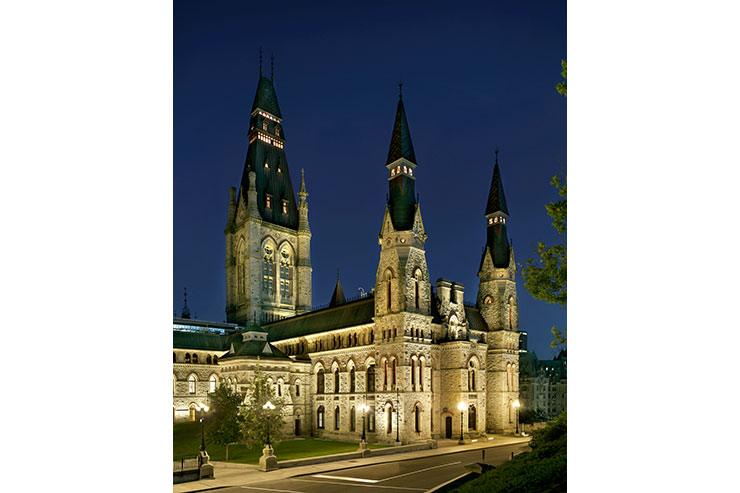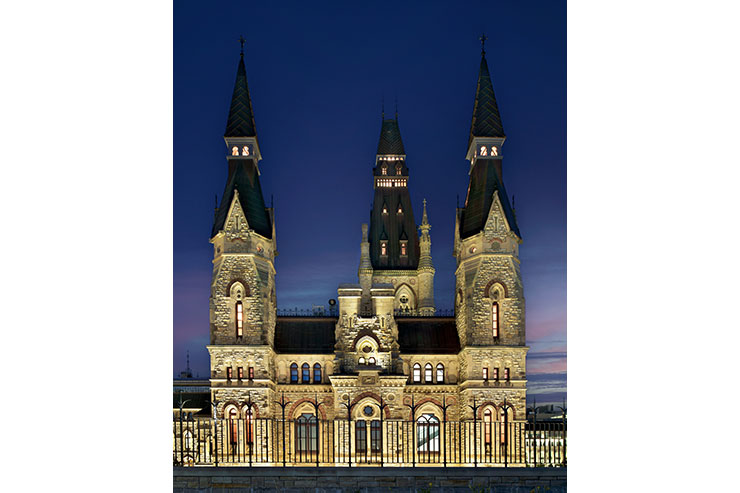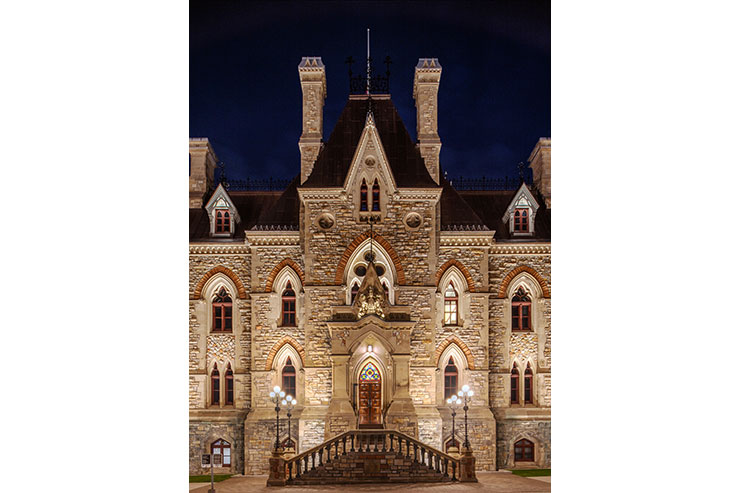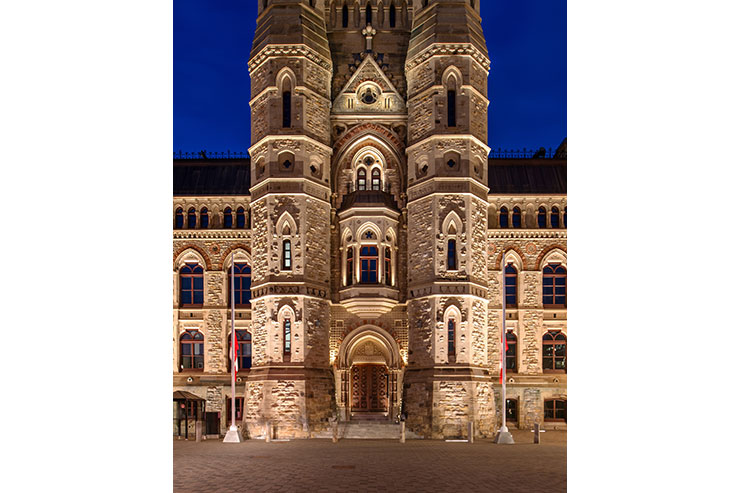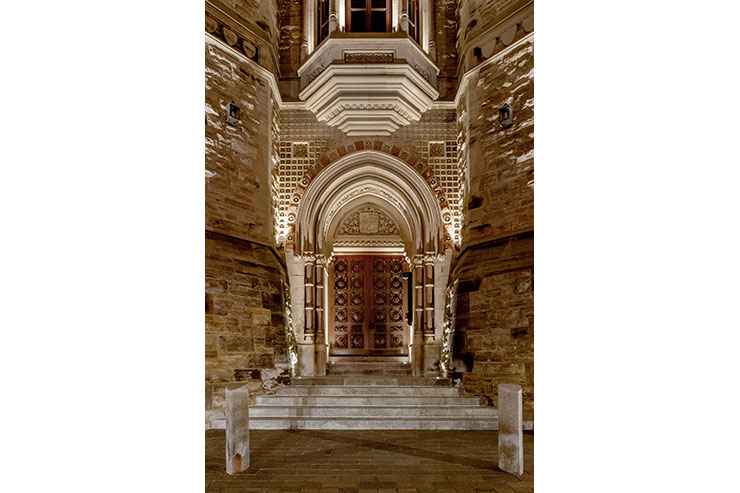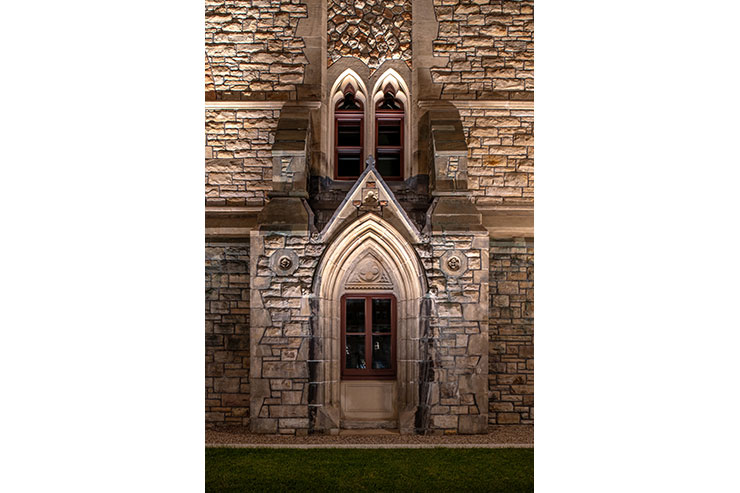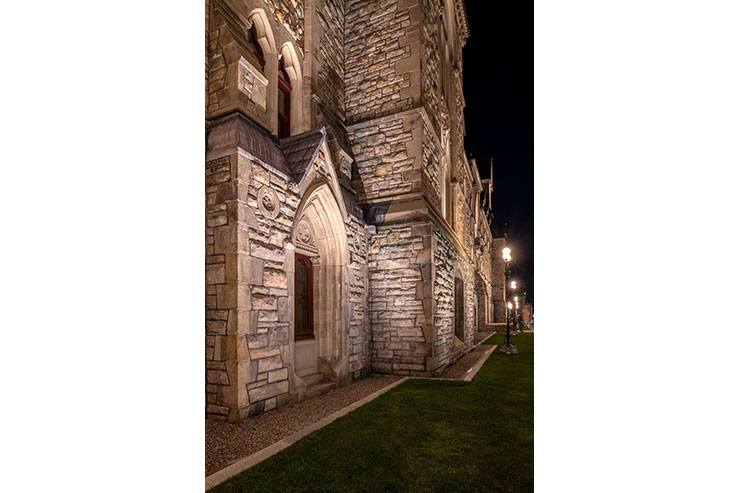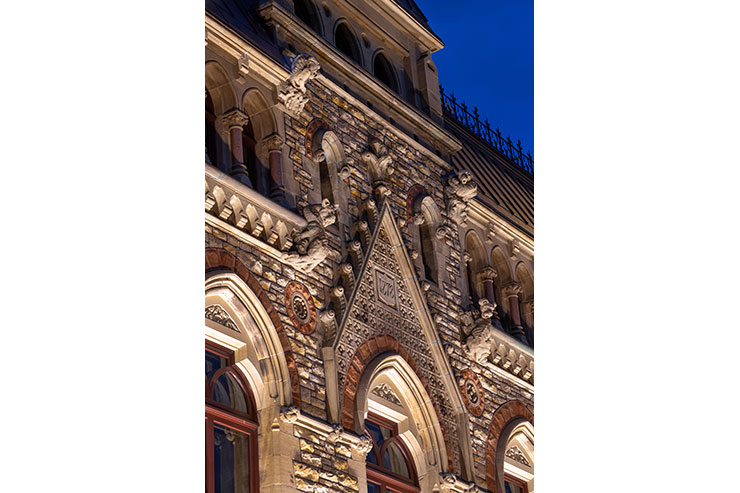- ABOUT
- JUDGING
- CONTACT
- MORE
- 2024 Entries
- Installations 2024
- Past Winners
- Subscribe
- [d]arc directory
- arc magazine
- darc magazine
West Block, Canada
ProjectWest BlockLocationOttawa, CanadaLighting DesignLightemotion, CanadaArchitectRMA+SH Architects, CanadaAdditional DesignElectrical Engineer and Landscape architects: StantecClientPublic Works and Government Services CanadaLighting SuppliersiGuzzini, LED Linear, Rosco, ETCPhotographyGordon King
The West Block of Canada’s Parliamentary Precinct in Ottawa, completed in 1865, stands as an iconic example of Canadian Gothic Revival architecture. This 310,000-square-foot landmark, now the temporary home of the House of Commons during the Center Block’s renovations, was never previously illuminated. As part of an extensive restoration project, we were tasked with designing an innovative exterior lighting scheme that not only enhances the building’s architectural beauty but also respects its rich heritage and historical significance.
One of the most challenging aspects of this project was maintaining the integrity of the building’s heritage status. We worked closely with heritage architects, historians, and engineers to develop a design that embraced the intricacies of the West Block’s architectural elements, such as its multiple dormer windows, turrets, gables, and chimneys, while adhering to strict guidelines that prohibited mounting fixtures on the building itself. This collaboration allowed us to craft a lighting approach that celebrates the building’s Gothic character without compromising its historic fabric.
To address these challenges, we developed a custom curb lighting system that seamlessly integrates fixtures into the surrounding landscape. This discreet solution grazes light softly along the stone façade, enhancing textures and creating depth without distracting from the building’s architecture. Narrow-beam optics (10×10° and 10×20°) were carefully selected to highlight key architectural features, such as arched windows and doors, while minimizing spill light. The luminaires were painted in a custom RAL color to blend with the building’s materials, ensuring that they remain virtually invisible to the eye.
To further highlight the building’s intricate design, additional fixtures were strategically placed on rooftops to accentuate detached pavilion elements—a hallmark of Gothic Revival architecture. This innovative technique allowed for the layered features of the West Block to emerge and recede visually, creating a sense of detachment and hierarchy within the façade.
Another striking feature of the lighting design is the “lantern effect,” achieved by placing dedicated amber-toned light sources within the windows of the building’s towers. This effect adds a sense of warmth and life, drawing attention to the building’s internal character and creating a dynamic, inviting presence at night.
Energy efficiency and sustainability were also key priorities. All luminaires operate at 3000K, adhering to Dark Sky standards to minimize light pollution. The system is controlled by a DMX platform that adjusts lighting levels based on operational needs, seasonal changes, and bird migration patterns. This ensures that the lighting remains responsive to environmental and functional demands while maintaining long-term sustainability.
The West Block Exterior Lighting Project represents a masterful blend of heritage preservation, technical innovation, and artistic expression. Through the careful balance of light and shadow, Lightemotion’s design tells the story of the West Block, enhancing its architectural grandeur while integrating it into the broader cityscape. This project exemplifies how lighting can transform heritage structures into illuminated works of art, celebrating their historical significance while meeting the demands of contemporary use.

