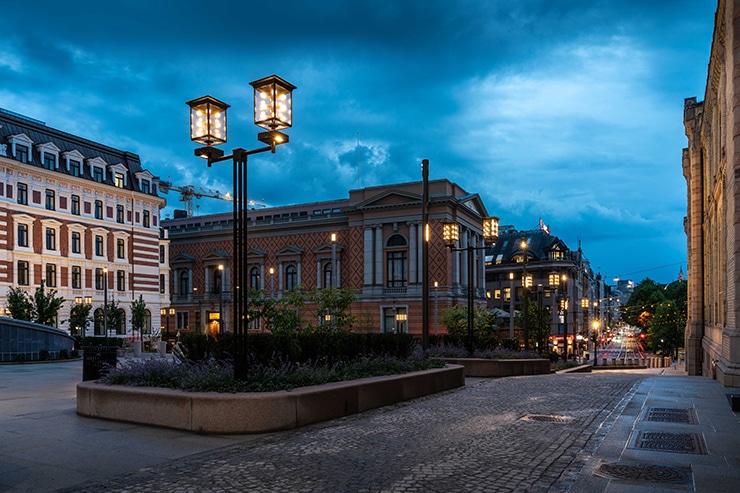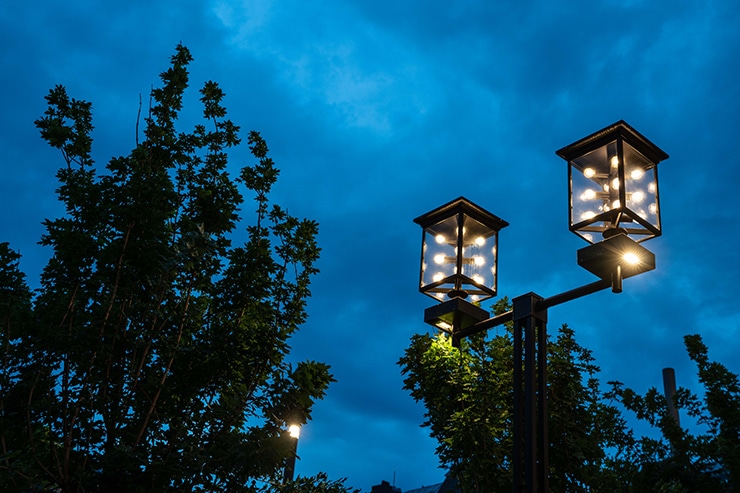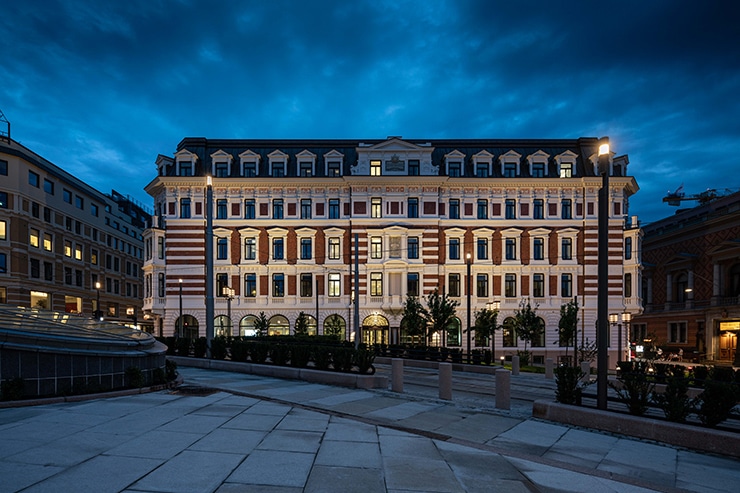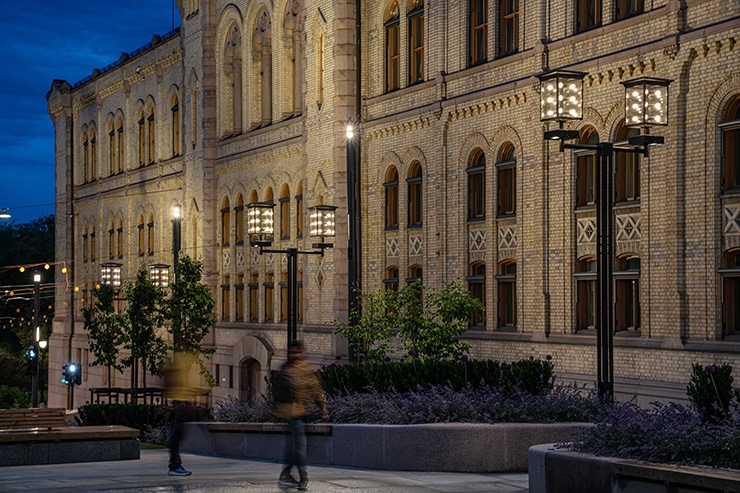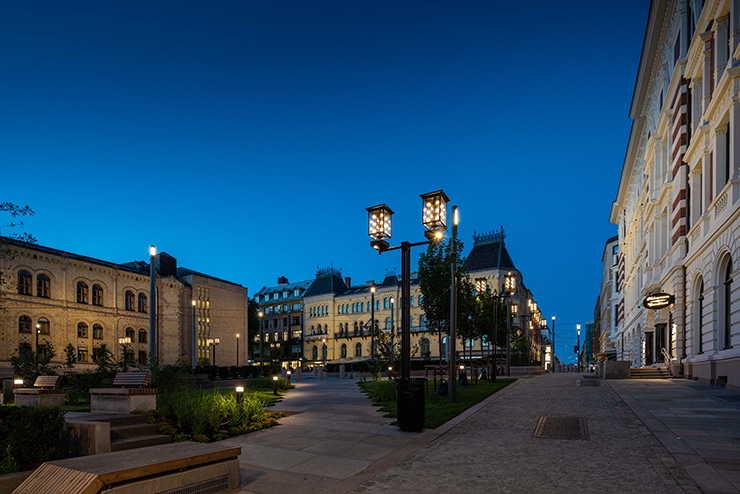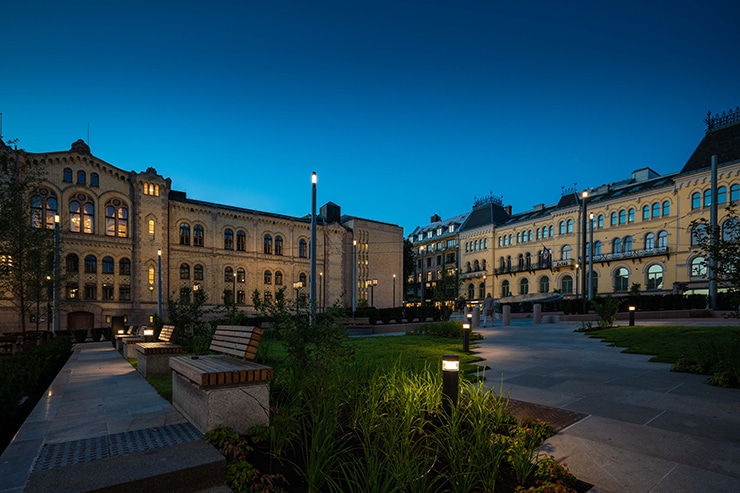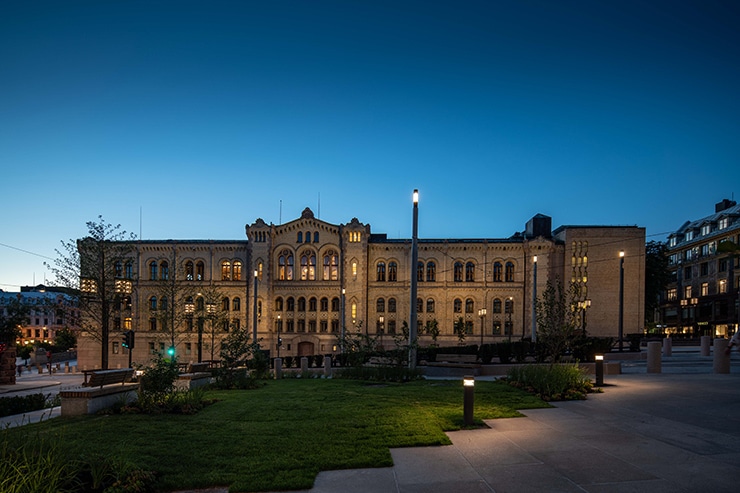- ABOUT
- JUDGING
- ATTEND THE EVENT
- CONTACT
- MORE
- 2024 Entries
- Installations 2024
- Past Winners
- Subscribe
- [d]arc directory
- arc magazine
- darc magazine
Wessels Plass, Norway
ProjectWessels PlassLocationOslo, NorwayLighting DesignZenisk, NorwayArchitectDronninga Landskap, NorwayAdditional DesignStructor Oslo, NorwayClientStortinget (Norwegian Parliament)Lighting SuppliersSML Lighting, Selux, Frizen Belysning, EWO, Østlandske Montasje
Wessels Plass is a square in Oslo located right in the heart of the city adjacent to the Norwegian Parliament, Stortinget. In 2016, Zenisk together with Dronninga Landscape and Structor Engineering was appointed by the Parliament to redesign the square.
The task was to revitalize the area with high focus on security integrated in attractive design for recreational purpose and taking into consideration the strict heritage preservation requirements in the historical setting. The area around Wessels Plass has high status and strong identity enclosed by the Parliament and other beautiful historical buildings. The facades are richly decorated with elegant and sophisticated shops located on the ground floor.
The goal for lighting was to enhance status by specifically addressing the surrounding facades creating a three-dimensional space, and express historical identity within through the choice of equipment and the mood created. Timeless elegance was the keyword for the design concept.
Strict lighting requirements made this an embroidery of light levels carefully assigned to each task and the overall concept. This was made possible by separating the numerous functions in two main layers, represented by two different mast types: custom-designed masts with decorative lanterns on top and slim multifunctional masts for technical equipment.
Masts with decorative lanterns are a further development of a re-design made by Zenisk for another historical square in central Oslo: Bankplassen. The re-design of the historical rectangular lanterns is a theme that now connects 3 squares in Oslo: Bankplassen, Wessels Plass and National Theatre and provide a coherence of styles in the historical centre of Oslo.
The design creates a special, elegant and pleasant atmosphere with distinct quality in material selection and lighting. Glowing lanterns placed in the row of trees around the square integrate both decorative and functional lighting. They provide light both to the pedestrian areas around and towards the square. The lanterns frame and enclose the space, giving it a warm and inviting atmosphere.
Starting from the aesthetic and preservation requirements, security requirements on the highest level, through complex traffic situation on the square, to steeply inclined terrain and presence of underground structures, the project team faced many challenges. This led to a detailed process where every structural, landscape and lighting element had to be given multiple functions and be evaluated by all disciplines. Several masts got integrated functions like security bollards, security cameras and sound system, while masts that carry tram suspension wires got custom integrated lighting.
All the additional functions like façade lighting, spot lighting for the greenery and sculpture, cameras, speakers etc. were integrated in the slim multifunctional technical masts. The design is modular and adjustable, but at the same time inconspicuous without competing visually with the custom historical masts. Integrated façade lighting was planned carefully with several different optics, to avoid spill light and glare and provide lighting for the whole façade as even as possible. This way the whole square is framed by beautiful facades that stand out just enough to create an awe-inspiring space.
