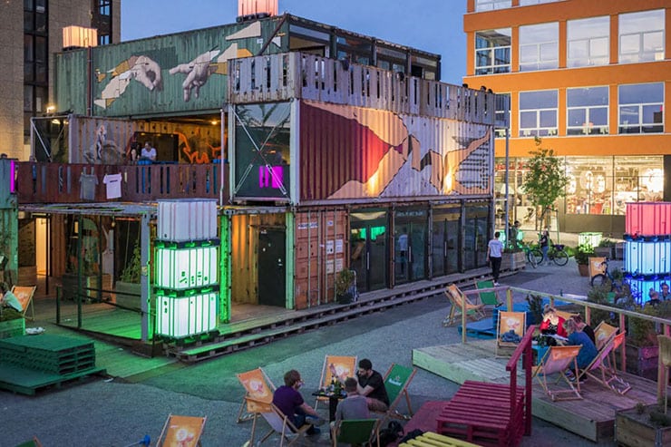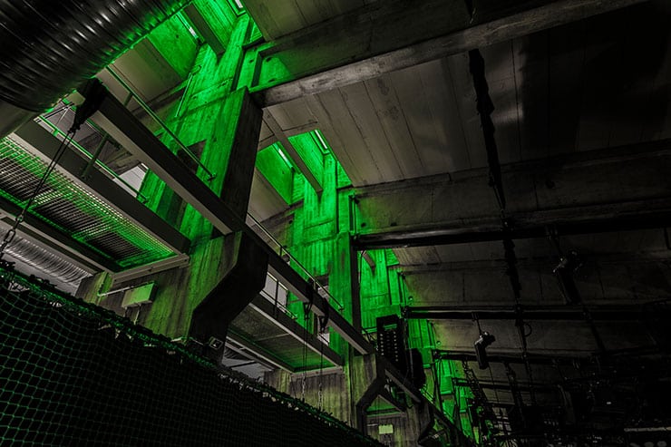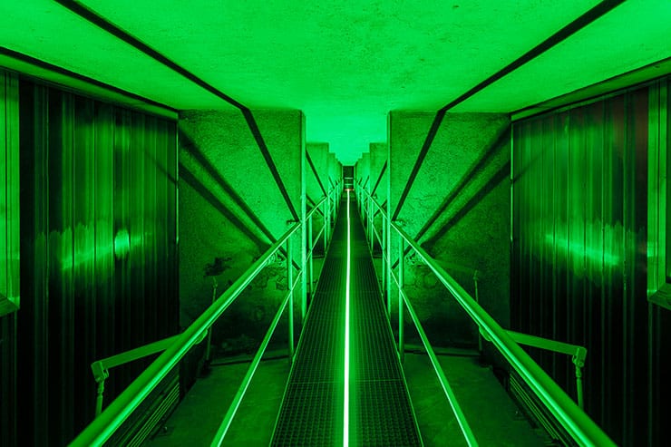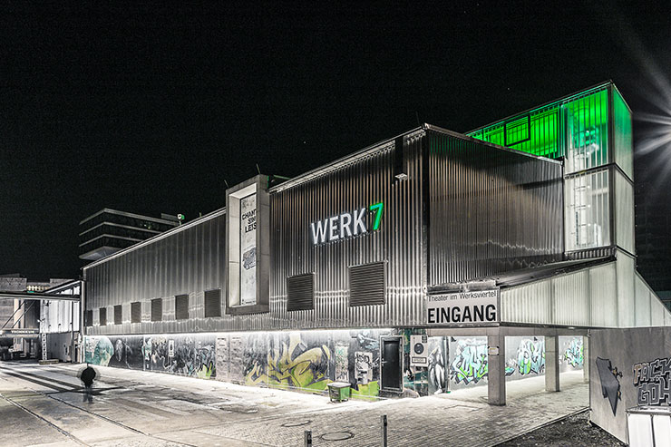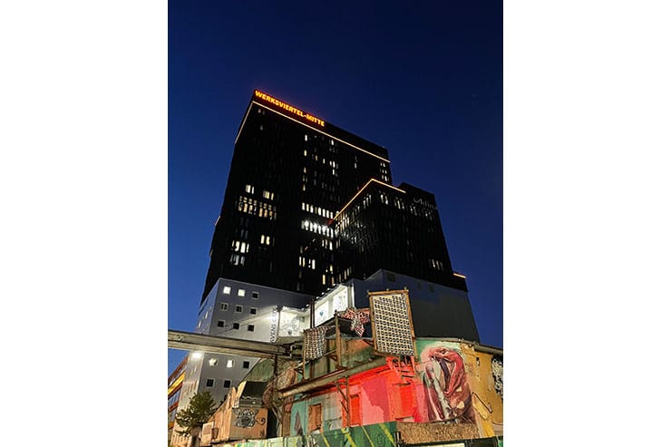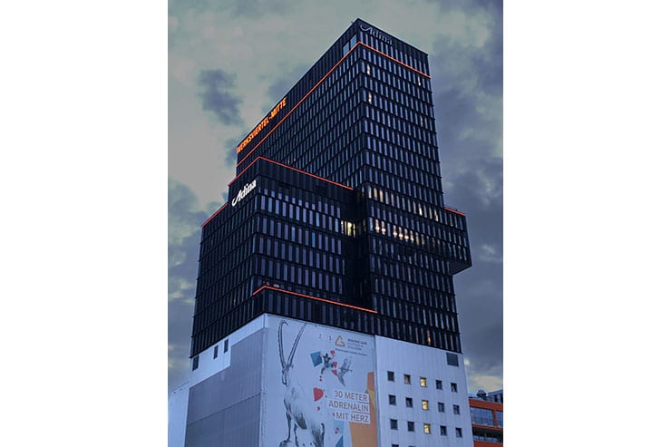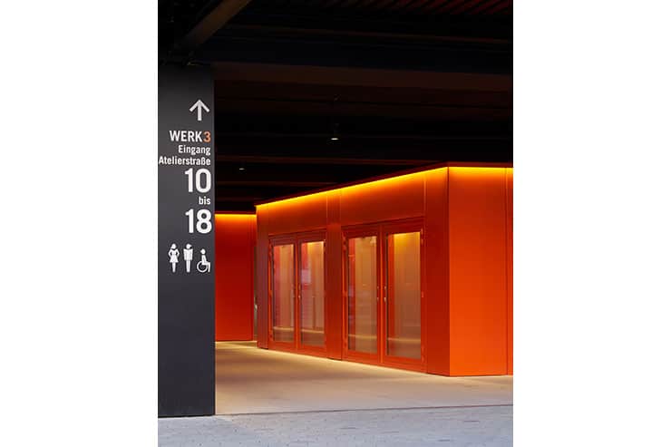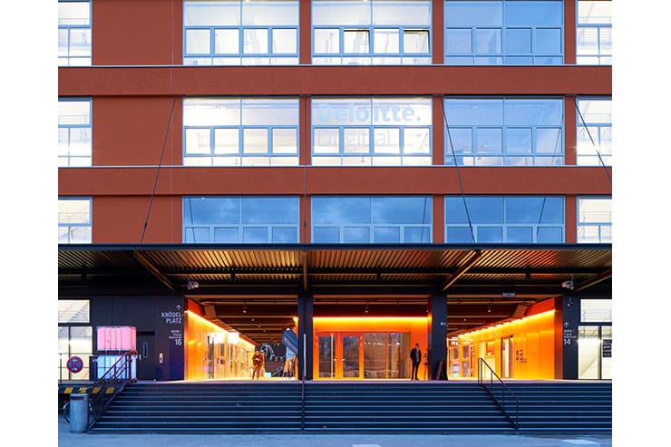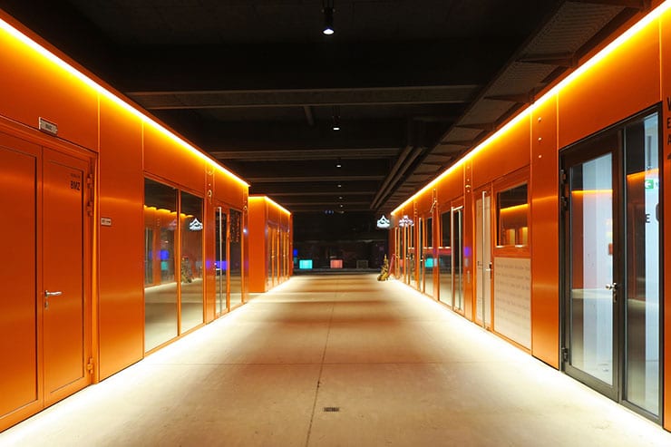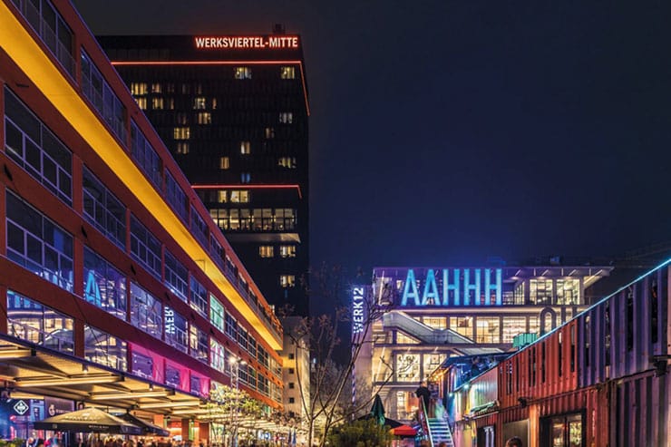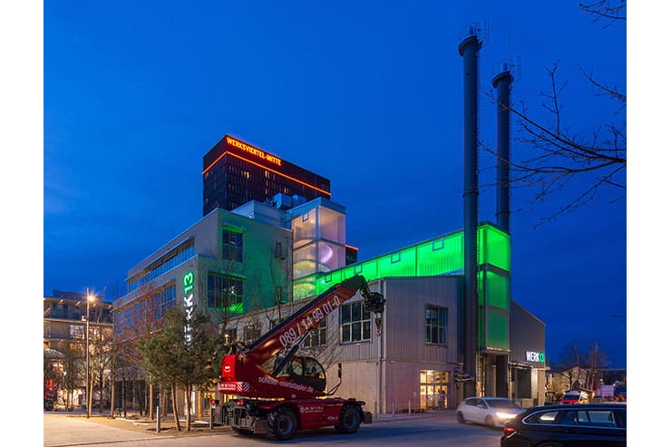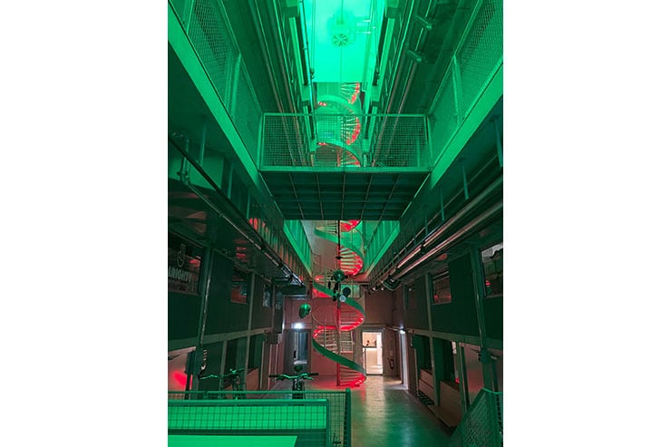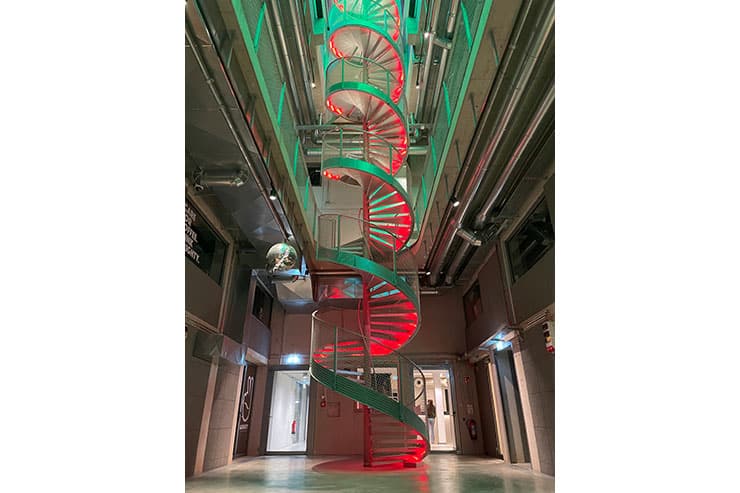- ABOUT
- JUDGING
- CONTACT
- MORE
- 2024 Entries
- Installations 2024
- Past Winners
- Subscribe
- [d]arc directory
- arc magazine
- darc magazine
Werksviertel-Mitte, Germany
ProjectWerksviertel-MitteLocationMunich, GermanyLighting Designpfarré lighting design, GermanyArchitectSteidle Architekten, Germany, N-V-O Nuyken von Oefele Architekten, GermanyClientOTECLighting SuppliersBEGA, Lucifer, Reggiani, Doellken, KoronaPhotographyIvana Bilz. Stefan Müller-Neumann, Gerd Pfarré, Dominik Buhl
Werksviertel-Mitte is one of the largest urban developments in Munich, developed as a huge revitalization project. The new district is located on the grounds of PFANNI, a former factory for products made of potatoes, dating back to 1949. Nowadays, the quarter hosts all kinds of clubs, hotels, bars and restaurants, work spaces, retail, art galleries, entertainment, and event areas. The lighting designers were involved in four projects, for both architectural and facade lighting, plus a temporary exterior master lighting scheme. The architects and designers worked with historical buildings and structures, some were extended, all of them redesigned to meet the new challenges.
The master exterior lighting scheme:
With several construction projects in the same time, this huge site was under changing conditions over years. The lighting designers proposed a large number of simple industrial containers, filled with colored light instead of water or any other liquid. The advantage of these containers was their flexibility in using them, stacking them, placing them wherever light was needed- as more and more venues and areas were developed, discovered by the public, and finalized. Furthermore, the containers fitted perfectly with the feel of the shipping containers – housing the first shops, bars and event spaces during construction, entitled the “”container collective”” (WV_Container Kopie.jpg).
Werk 3
Orange is the former CI colour of the potato company and also the CI colour of the Werksviertel-Mitte. It is the colour of Werk 3 we enhanced with light: in the principal pedestrian passage with strong graze lighting and smooth downlights in the centerline. The long balconies and the large canopies above ground level are illuminated and underlined with indirect linear lighting (WERK3+4_000.jpg).The lighting concept follows the idea of the Werksviertel-Mitte quarter and enhances it’s main goals with light: bold, colourful, attractive, entertaining.
Werk 4
The architects build a new 4* hotel on top of this huge existing, aluminium cald ex-potato silo. In the silo and on its facade you can boulder at “Heaven’s Gate”. The lighting designers underlined the main exterior edges of the hotel with orange LED-lines, a decent but powerful facade lighting concept. It comes out very nice during the blue hour, in a dialog with the random illuminated hotel rooms (WERK3+4_000.jpg, WERK4_001a.jpg).
Werk 7
The former factory hall now houses a theatre. Apart from the entrance we have been asked to highlight the facade graffiti as well as the translucent glass roof. We established a strong green for the roof and a powerful graze for the graffiti (WERK7_001.jpg, WERK7_002.jpg, WERK7_003.jpg) . The glowing green continues on the other side of the building complex, where > Werk 13 ist attached to Werk 7. The theater entrance and the facade above is lit up with a simple, white, direct LED-line (WERK7_004)
Werk 13
This building houses offices, workshops, art studios and a main hall where all tenants can meet up.
Werk 13 is architecturally attached to Werk 7, so it made sense to continue the green lighting scheme in the translucent roof space running from one end of the building complex to the other. Another dazzling feature is the grand spiral staircase in the main hall, equipped with a RGB system to be able to react to the various events and purposes that happen in this great community space (WERK13_001a.jpg,WERK13_003a.jpg, WERK13_004a, IMG 2230.jpg, IMG2243.jpg).
