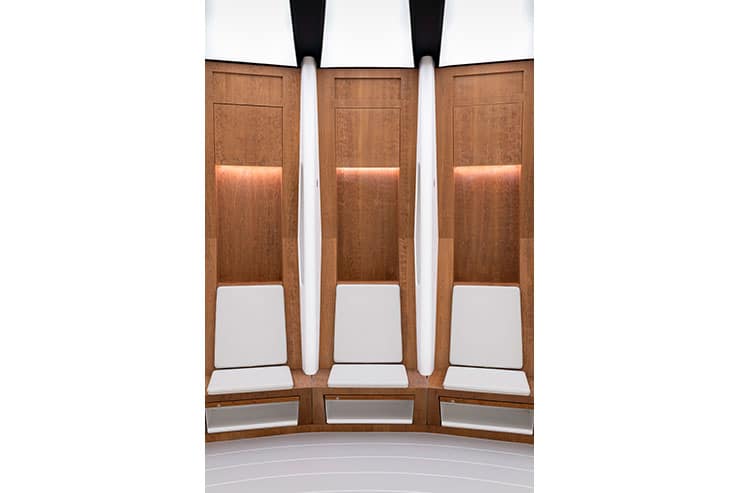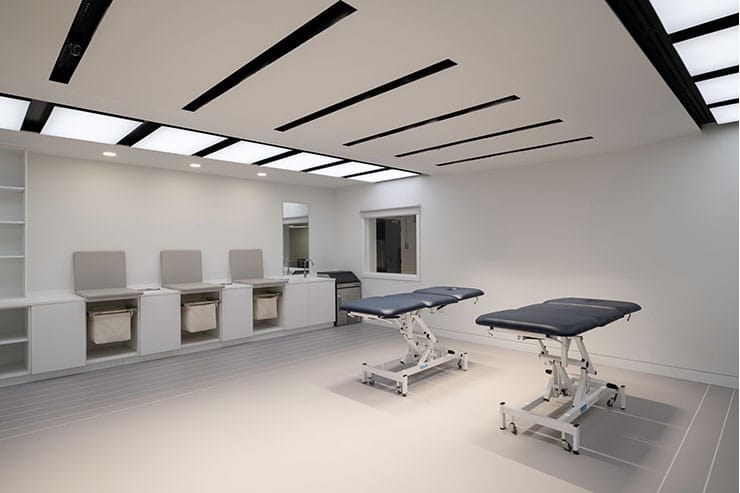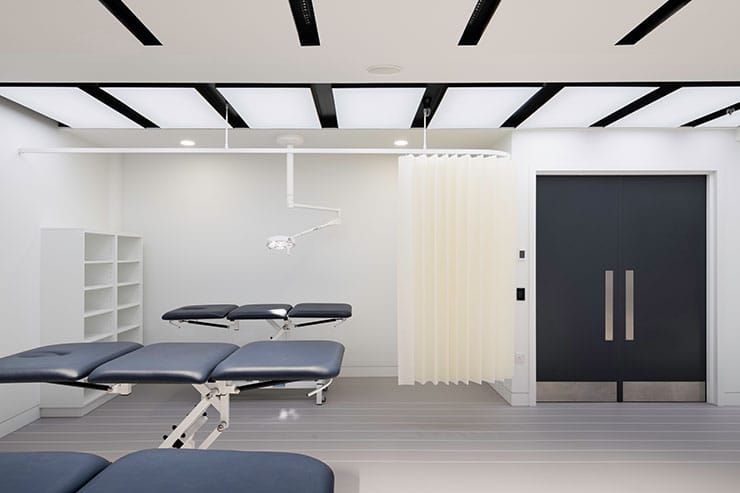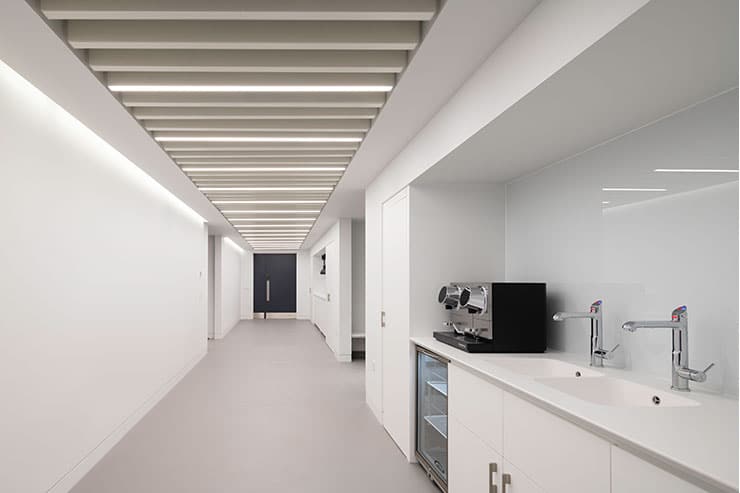- ABOUT
- JUDGING
- CONTACT
- MORE
- 2024 Entries
- Installations 2024
- Past Winners
- Subscribe
- [d]arc directory
- arc magazine
- darc magazine
Wembley Stadium Changing Facilities, UK
ProjectWembley Stadium Changing FacilitiesLocationLondon, UKLighting DesignMichael Grubb Studio, UKArchitectWilson Owens Owens, UKAdditional DesignMott MacDonald (Structural and Building Services Engineers); Mace (Employers Agent); Stace (Quantity Surveyor); ISG (Contractor)ClientFootball AssociationLighting SuppliersiGuzzini, Tryka, Light FormsPhotographyTom Bird
Michael Grubb Studio helped deliver a futuristic lighting scheme for Wembley Stadium’s changing facilities, a scheme that was designed to inspire performance and create a competitive edge for England’s national football teams.
London based venue Architects WOO, was appointed by Football Association (The FA) to re-imagine the current facilities for the national football team. The aim of the project was to develop a changing room layout that meets the practical needs of the coaches and players, whilst also achieving their aspirations, setting a new design standard for stadium changing facilities.
The design brief was developed following a number of detailed discussions and meetings with the England Performance Team. The main consideration of the brief was to provide a flexible changing space that primarily accommodates football matches, with two main changing rooms of 28 player and analyst spaces.
This project gave the design team the unique opportunity to re-evaluate the basic requirements of a dressing room environment, allowing many of the traditional conventions to be challenged. The consultation process tapped into the unrivalled skills and specialisms of the England Performance team and provided an opportunity to add value, enriching the project and providing a competitive edge to the England team.
WOO’s project aspirations were to place the players and coaching staff at the centre of the design from onset to completion. In developing the layout, they aimed to provide a design which re-emphasises the importance of the team.
The dressing room orientation has been rotated 90 degrees with the seats curved in a crescent at one end, to promote greater inclusivity — which is also the thinking behind removing a wall through to the treatment tables so anyone receiving medical attention can still hear what the manager is saying. A separate adjoining warm-up area links the dressing room, a space containing four cryotherapy baths and Southgate’s private room, all complete with en-suite facilities.
Lighting plays a critical role in the changing room design, providing an inspiring backdrop on entry with fully adjustable scenes for focus, inclusivity, calming, and even a ‘celebratory’ mode, which can be activated for winning teams!
Decorative colour changing linear LED lighting was carefully detailed into the design of each of the player booths and the tunnel corridors for configurable team modes.
Functional lighting is provided by a combination of ceiling integrated downlights and bespoke tuneable-white backlit ceiling panels. These compliment the bold architectural design and can be adjusted in brightness and colour temperature to support the needs of each team. All functional luminaires were specified with drivers to ensure they are capable of supporting television filming.
The Control of both, decorative and functional lighting, simultaneously adjusts colour and brightness, to provide teams with a fully adaptable and truly unique sporting environment.






