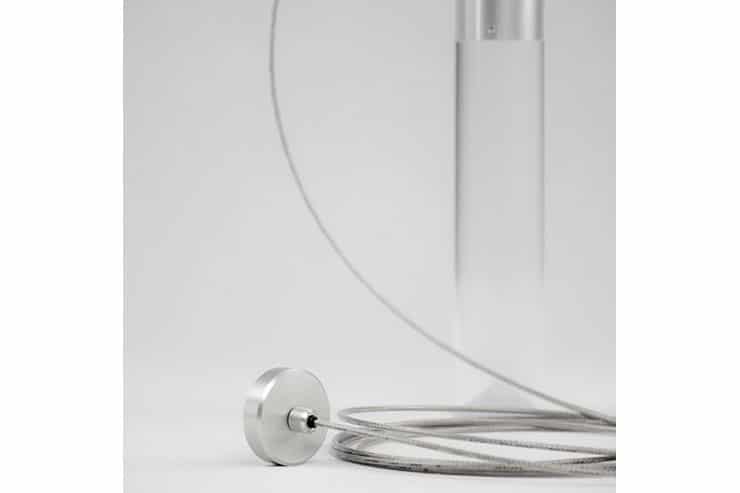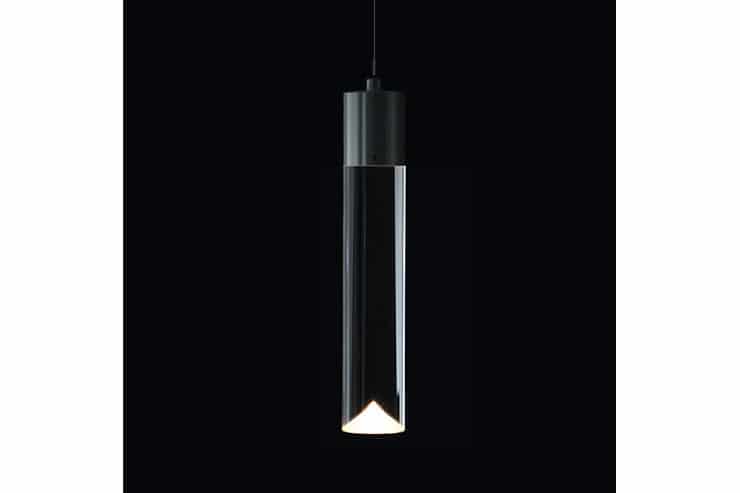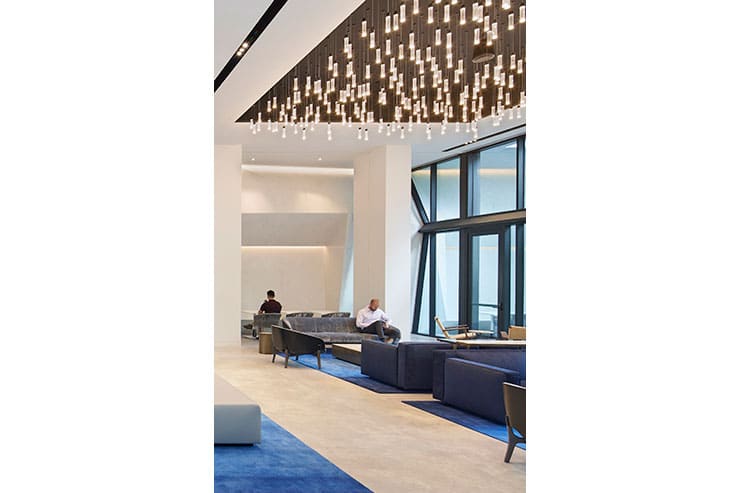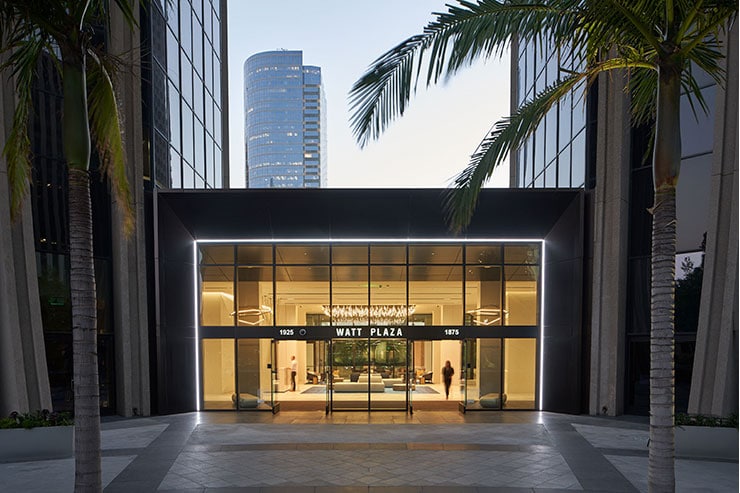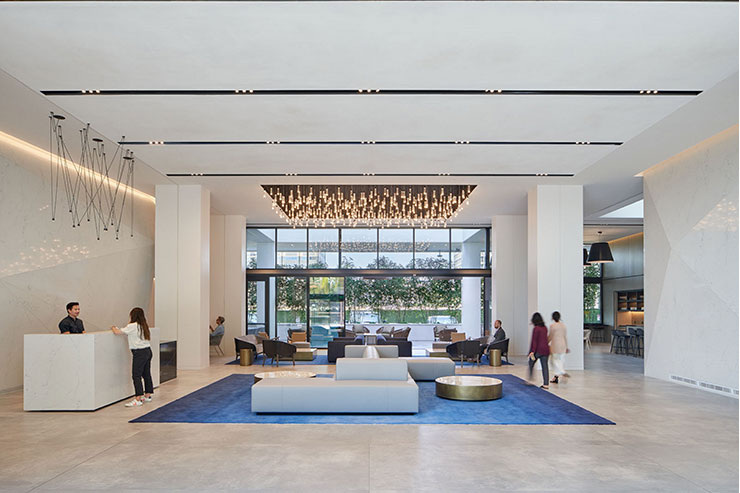- ABOUT
- JUDGING
- CONTACT
- MORE
- 2024 Entries
- Installations 2024
- Past Winners
- Subscribe
- [d]arc directory
- arc magazine
- darc magazine
Watt Plaza Lobby, USA
ProjectWatt Plaza LobbyLocationCalifornia, USALighting DesignBanks Landl Lighting Design, USAArchitectSTUDIOS Architecture, USALighting SuppliersArchilumePhotographyBruce Damonte
First designed in the 1980s, the lobby of the Watt Building is situated between two 23-story towers. STUDIOS Architecture led the major renovation project and, at 17,000sqft, they have revealed a stunning, flexible light-filled space nearly six times the original size. Central to this space is the lobby’s massive decorative light display composed of a multitude of small pendants. The result is a striking constellation of 350 individually mounted Archilume P1M LED luminaires.
Since its founding in 2013, the Vancouver-based luminaire design studio had been waiting for this moment. Waiting and designing – designing a line of decorative, glare-free, energy-efficient LED chip-on-board technological luminaires that tap into the project designers’ imagination for mounting options. It’s only fitting then that the P1M, Archilume’s marquee luminaire, was also the first to be used en-masse in this brilliant chandelier concept showcasing how the singularity becomes an orchestra.
Lighting design specialists Banks Landl Lighting Design (previously Hiram Banks Lighting Design) brought their creativity “A” game to this project. Matthew Landl and the BLLD team designed a template system for the overall 15’x19’ lighting cove area in the ceiling. A scaffolding “tunnel” was erected through the lobby space to protect and allow public and tenant access. Keeping this shared space open helped prevent a loss of tenant revenue. While the contractors worked overhead, the template was projected from the floor, using the precision of a laser to mark the installation positions. The contractor could simply layout the individual mounting points and required wiring. Each fixture was then mounted at a different cable length. This was a critical component to the overall design success of the installation as the pattern needed to be exact and simple enough for the installation to be efficient, but random enough for the overall mass to look unified.
“Given this component is the focal point of the lobby project, the element needed to maintain a certain, specific mass for it to carry the stature it needed to have an impact. The density and scale of the installation make this lighting feature a success.” – Matthew Landl, Banks Landl Lighting Design.
By working fixture selection into the project early on in the design process, STUDIOS’ design could capitalise on finishes that would maintain the building’s LEED Platinum status. Using Archilume’s P1M low wattage, low output fixtures in a large, focalised quantity allowed for the surrounding connective spaces to have reduced power consumption and for the design to be compliant under the stringent Californian energy code.
“We are thrilled the Archilume P1M was the preferred luminaire by STUDIOS Architecture and Banks Landl Lighting Design for this project. The P1M luminaire – all of our luminaires – are designed to explore the limitless possibilities of site-specific lighting installations and the creativity of those behind the designed space.” – Saleem Khattak, Archilume
The P1M is designed to evoke a lit candle, poetically inverted, creating a sense of child-like wonder of where the light might be coming from. Blending minimalism and contemporary styling, its simple form hides the light source emitting pleasant, warm, and elegant light that instantly enhances the space. Its design use is limitless, as exhibited by the Watt Plaza Lobby project. Designers can create any number of compositions of glare-free light with its 1.5” diameter micro canopy making it ideal for large-scale chandelier formations.
