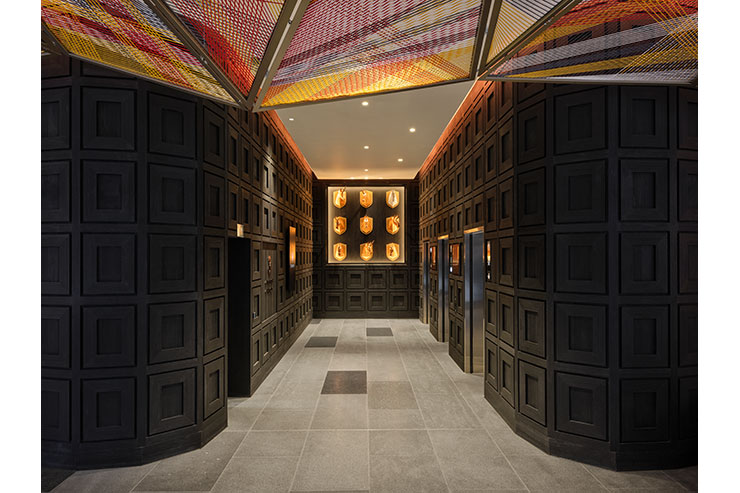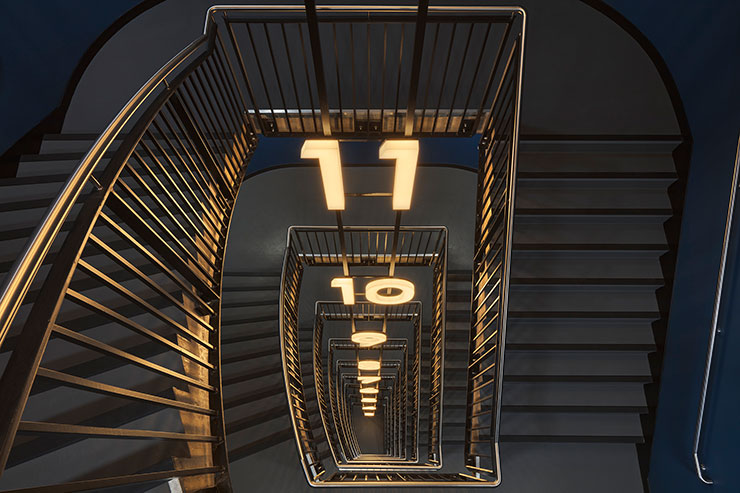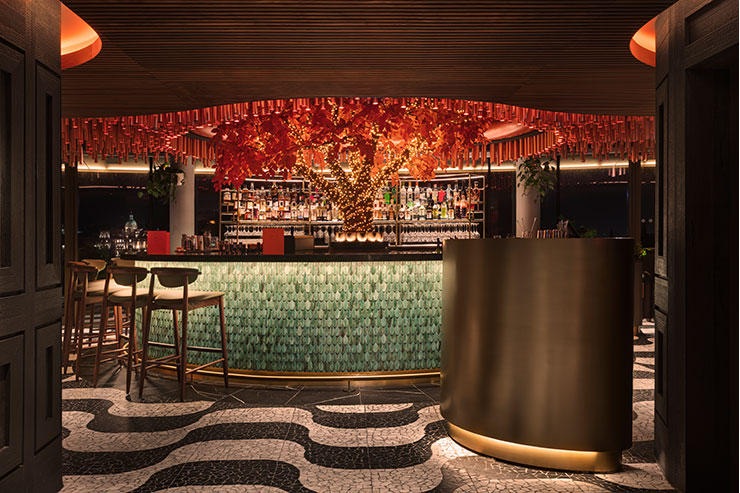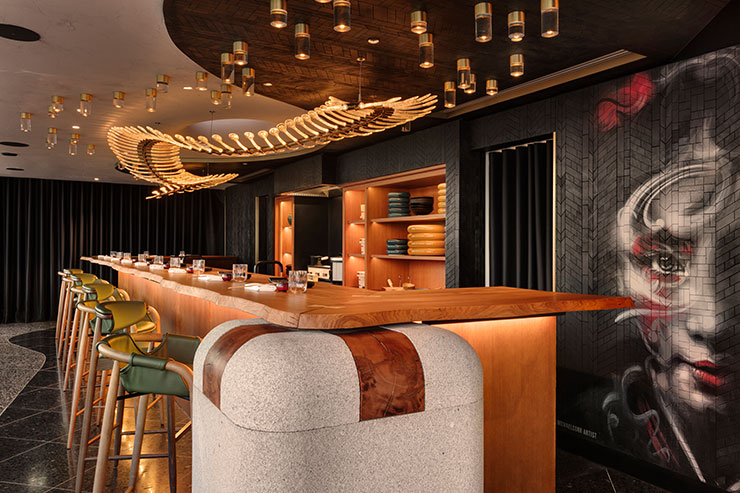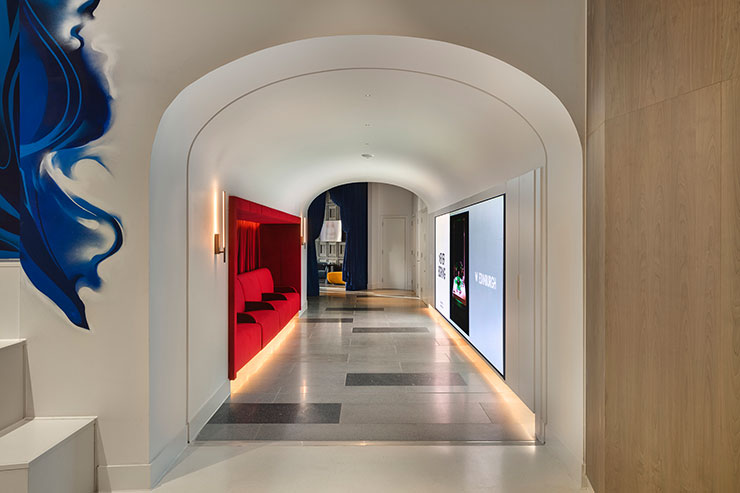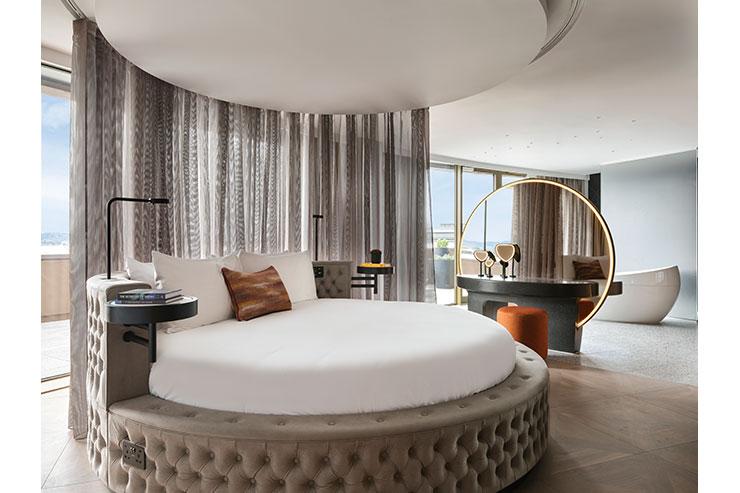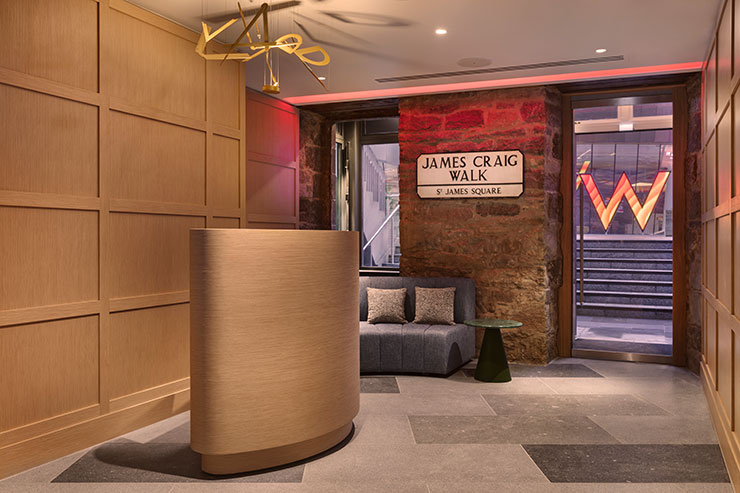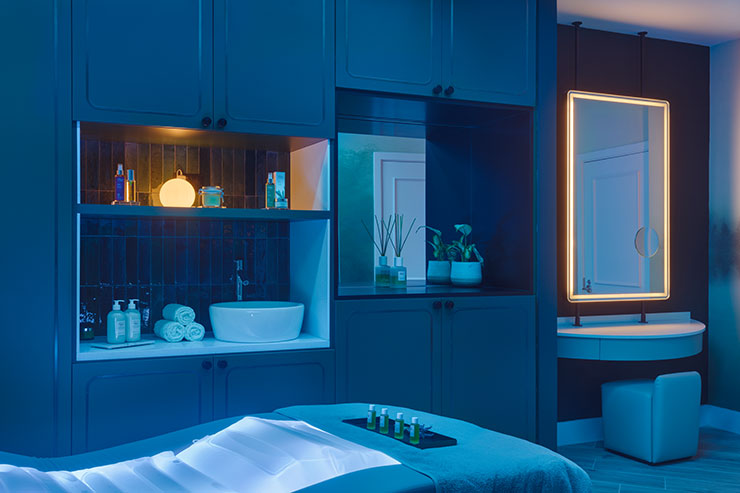- ABOUT
- JUDGING
- CONTACT
- MORE
- 2024 Entries
- Installations 2024
- Past Winners
- Subscribe
- [d]arc directory
- arc magazine
- darc magazine
W Edinburgh Urban Resort, UK
ProjectW Edinburgh Urban ResortLocationEdinburgh, UKLighting DesignLIGHTALLIANCE, UKArchitectJestico + Whiles, UKClientNuveen Real EstateLighting SuppliersArchitainment, Artemide, Atelier Sedap, Foli / UFO, Flos, Frandsen, Foscarin, GVA Lighting, iGuzzini, IBL, Ledflex, Lightforms, Light Corporation, Louis Poulsen, Panzeri, Preciosa, Precision Lighting, Prolicht, Pulpo, Orluna, Tala, The Light Lab, Lema, Martinez Otero, Cod Steaks PhotographyMarriott | Ed Reeve Photography
W Edinburgh is the centrepiece of the £1Bn transformation of a previously neglected city district. It comprises of 3 unique hotel buildings – The Iconic ‘Ribbon’ Building, the contemporary ‘Quarter House’, and the heritage ‘James Craig Walk’ – a renewed, and fully refurbished Georgian Townhouse. Lighting plays a fundamental role in wayfinding, entertainment and placemaking for locals, residents, and guests. Enhancing social spaces with high-quality public realm and key connections through the city quarter.
We took inspiration from the Architecture and Interior Design Narratives in each space trying to capture the spirit of the world’s leading festival city. Combining functional light and features to attract guests and enhance their stay, whilst maintaining the finest 360-degree views of Edinburgh, and beyond.
Embodying Scotland’s rich cultural tapestry, a multitude of narrative streams are interwoven across the three unique hotel buildings (including: Ancient Pride + Land of the Free, Secret Passages + Mythical Creatures, Scientists, Inventors + Visionaries, Untamed Energy the Volcanic Heart of Scotland, Warrior Poets + Disruptors) – created and reinforced using strategic contrasts, light, shadow, texture and colour. Providing vibrant unique city-centre destinations, which can be tailored to suit specific times, events, and occasions.
Bespoke solutions were carefully integrated throughout, often based on standard components tailored to the space, involving close collaboration with Artists, Interior Designers, Engineers and Artisan Specialists to create unique features, often with added functionality. Complimentary layers/sequences can be engaged via dynamic and responsive controls to vary the colour, intensity, or direction of light in key public areas.
Concealed lighting fixtures and details seamlessly integrate with the architecture, interiors, landscape and furniture, enhancing the overall design and creating notable landmark features which aid navigation. Many lighting components disappear during daylight hours and appear only when and where light is required.
Dynamic, responsive and adaptable controls provide light only where and when required. Suppliers, equipment and materials were selected to minimise embedded carbon – prioritising products made with recyclable materials, using localised supply chains, and designed for serviceability. All Lighting systems contain efficient long-life low-energy sources with optimised control. Many items were designed to be under-run, reducing energy, improving thermal management and extending their useful life.
Bespoke modular systems are tailored to each space, resulting in flexible, energy-efficient, optimised spaces and systems which are easy to maintain. Lighting features throughout use sustainable materials, replaceable parts, and upgradeable components. Many elements are modular, can be assembled offsite, or use 3D printed forms to reduce waste/optimise efficiencies.
Custom brackets aid easy installation. Several challenges were presented by unusual geometries, inherent restrictions of the Georgian Townhouse, onerous brand standards, and site restrictions imposed during the global pandemic lockdowns. We developed bespoke software applications to test critical design details from afar. As a result, construction advanced, and critical tasks were progressed off-site which would otherwise have resulted in project stopping delays.
External light subtly enhances unique forms yet avoiding lightspill/glare. The lighting intent strikes a balance between uniformity and visual interest to ensure spaces are accessible and inclusive, yet able to create the right character for a W brand hotel.
