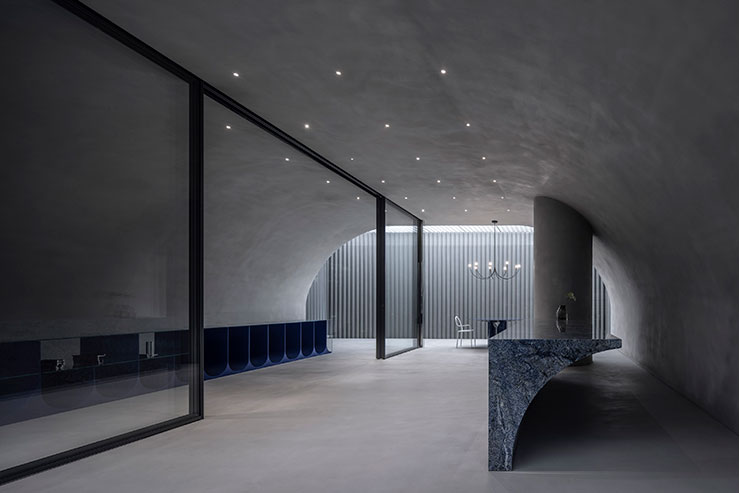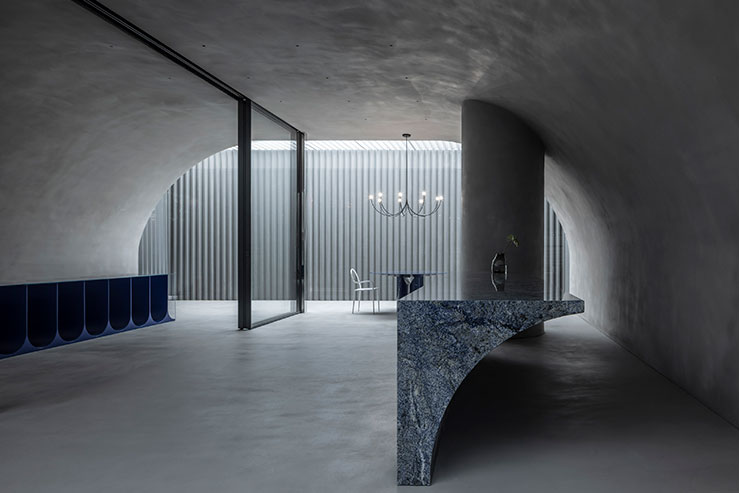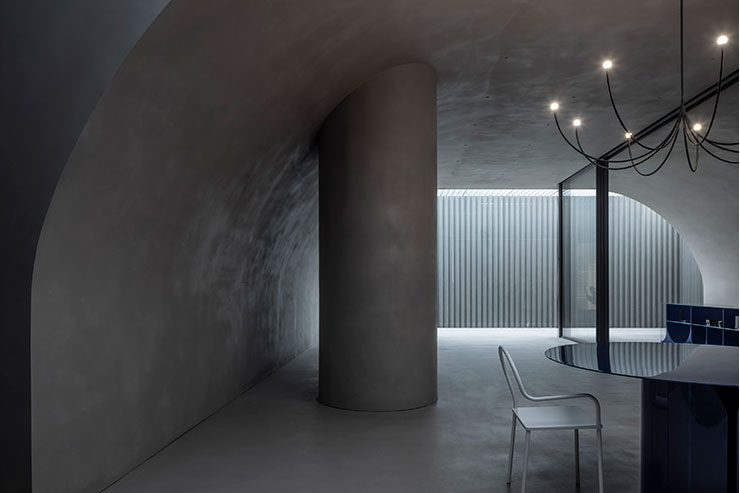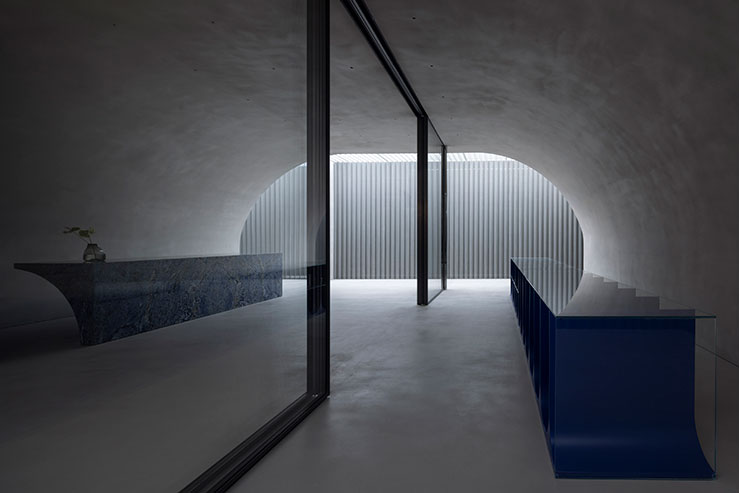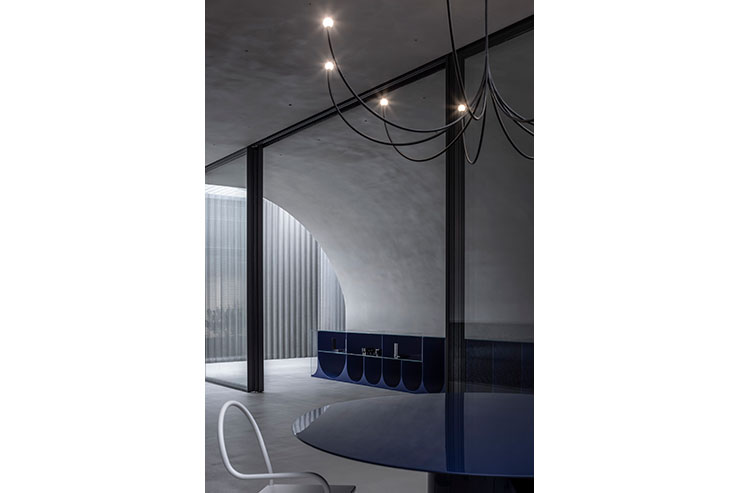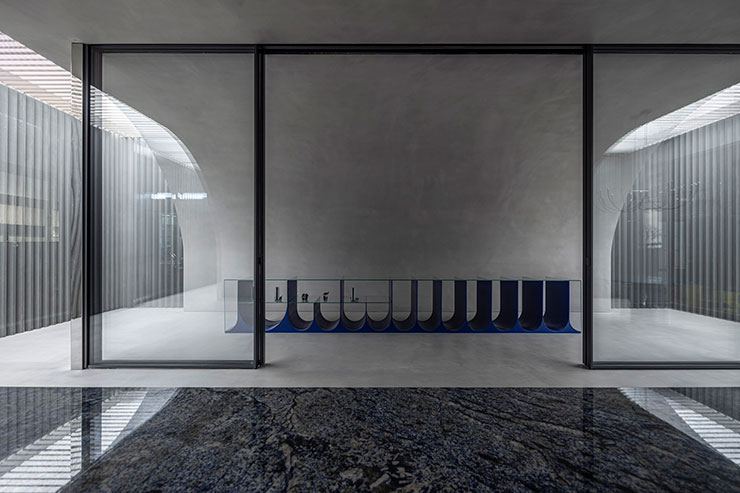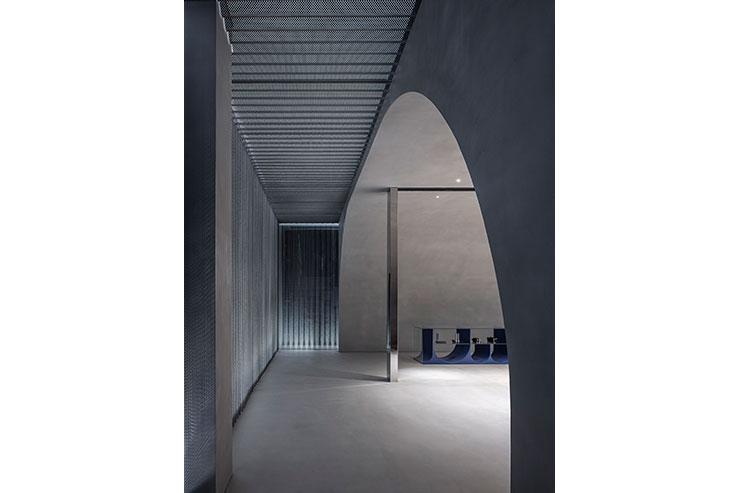- ABOUT
- JUDGING
- CONTACT
- MORE
- 2024 Entries
- Installations 2024
- Past Winners
- Subscribe
- [d]arc directory
- arc magazine
- darc magazine
Visum Showroom, Israel
ProjectVisum ShowroomLocationHerzeliya, IsraelLighting DesignOrly Avron Alkabes, IsraelArchitectPitsou Kedem Architects, IsraelClientVisumLighting SuppliersLed-Design, Skytec, Matter MadePhotographyAmit Geron
A family-owned company that has been in the Aluminum Solutions business for close to fifty years and has since developed a series of unique profiles.
They have recently decided to upgrade their brand with a premium solution and set out on building a new showroom entirely dedicated to it.
The Architects envisioned a minimalist “temple” celebrating the single product.
We joined the design team at an early stage with the understanding that lighting is going to be a significant part of the experience they aimed to create.
The glass facades are covered with a curtain-like perforated metal that filters daylight to create soft interiors at day and a dramatic backdrop at night.
Grazers are located in the void between the glass and the metal. 2 strips of backlit stretch ceiling, filtered with the same metal sheets, connect the ceiling with walls.
Center of the space is a striking opposite of the edges with an arched cave-like structure. Tiny recessed downlights are fully incorporated in the Microtopping finish to give light to the counter, display unit and the grand window for which the space was created.
A modern take on a chandelier suspends accurately above the meeting table and finishes off this unique scheme that holds multiple layers of light in all its flavors.
