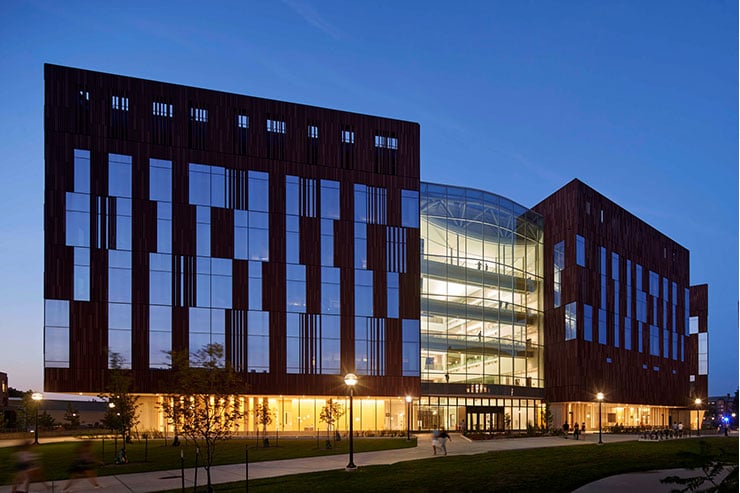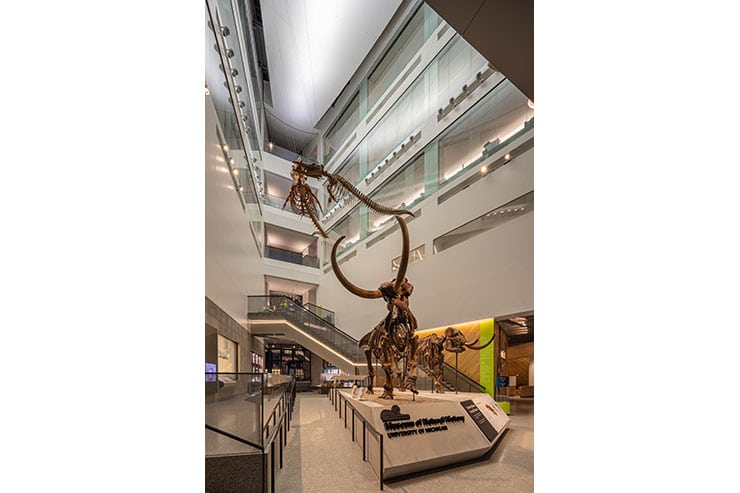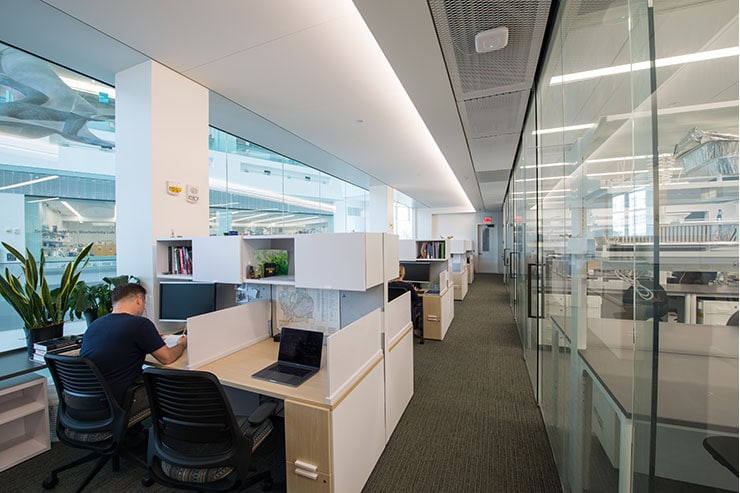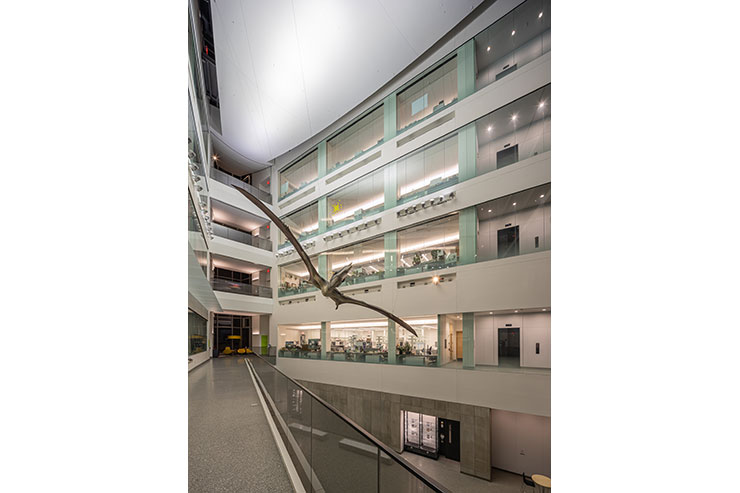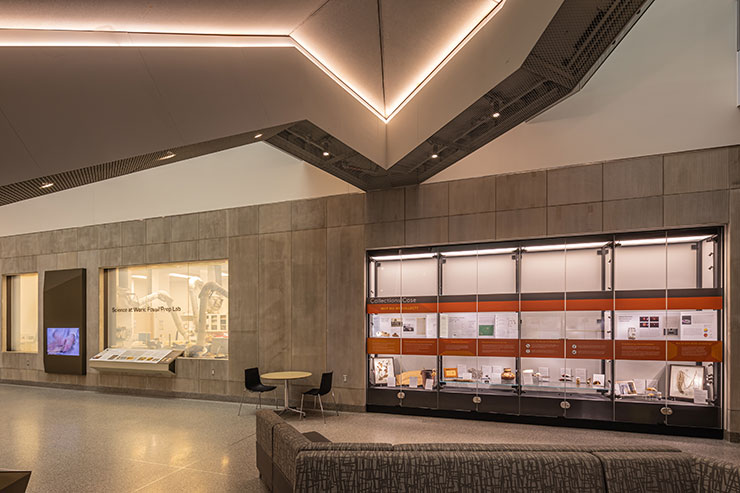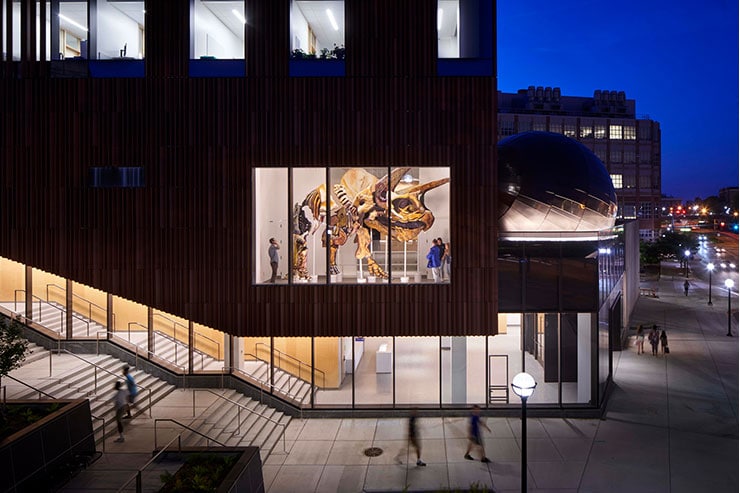- ABOUT
- JUDGING
- CONTACT
- MORE
- 2024 Entries
- Installations 2024
- Past Winners
- Subscribe
- [d]arc directory
- arc magazine
- darc magazine
University of Michigan Biological Sciences Building, USA
ProjectUniversity of Michigan Biological Sciences BuildingLocationMichigan, USALighting DesignSmithGroup, USAArchitectSmithGroup, USA; Ennead, USAAdditional DesignEnnead (Design Consultant)ClientUniversity of MichiganLighting SuppliersETC, Birchwood Lighting, Alight, USAI, Lucifer, LED Linear, Cooledge, Bruck Lighting, Architectural Lighting Works, The Lighting Quotient, Lite Lab, Ecosense, Gotham, Cole Lighting, Focal Point, Boca Flasher
The University of Michigan’s Biological Science Building combines teaching programs, multiple research departments, and a re-envisioned Natural History Museum.
The lighting concept “scientific portals” addresses the challenge to blur boundaries between lab and exhibit by utilizing both electric light and daylight as design tools to influence architecture, define materiality, and support visual connections.
The lighting concept visually connects major portals by producing a brightness hierarchy to support night, day, research, and exhibit connection.
At night, the three lab towers are connected by two internally illuminated glass atria. Colour temperature is strategically tied to materiality. 3000K light enhances base wood walls blending interior and exterior transitional zones to create an inviting pedestrian experience. 5000K indirect light differentiates the two focal glass atria from the transitional base and establishes a visual focal point for interior exhibits and research spaces.
In the atrium, indirect ceiling illumination provides a diffuse backdrop of crisp white light contrasting the warmth of fossils and modular wood forms. Adjustable theatrical floodlights integrated at the 3rd level are carefully aimed, lensed, and dimmed to enhance the billowing white plaster atria ceilings with an intentional centre-out brightness gradient.
During the day the atria provide ample access to daylight and views. Daylight analysis maximizes light transmittance of glazing, allowing atria to funnel daylight deep into the internal lab program to give researchers a feeling of connection to the exterior environment.
In contrast, the lab towers are clad in high performance glazing and terracotta baguettes to maintain building energy efficiency. Parametric daylighting analysis utilized a custom Grasshopper script to iterate through a multitude of design options. A ‘kit-of-parts’ was used to orchestrate terracotta baguette locations ultimately achieving a sophisticated play of porosity while maintaining performance goals.
The two atria serve as the epicentres of “scientific portals” connecting exterior, education, exhibit, and active scientific research environments. Concealed light sources and carefully balanced brightness maximize the visual accessibility of varied populations to each other. Work stations are illuminated with a single cove light to provide diffuse illumination and minimize visible sources seen from the atrium.
Concealed accent lighting guides transition as exhibit spaces weave programmatically through the building allowing the adjacent scientific program to become part of the experience. The consistent indirect lighting character established in the atrium and labs continues into the display cases utilizing luminous tops and integrated focal accents. Additionally, this approach preserves view by reducing reflection providing visitors with a more intimate connection to displays.
The prominent building corner embodies the disparate programs united under a single idea of visual connection through these “scientific portals.” Beyond connection of internal elements, the building engages the campus community with lighting that invites entry, reveals artistic exhibits, and showcases the bronze clad planetarium theatre. The University proudly benchmarks the building as the epitome of interaction. This innovative platform envisions that outreach will inspire the next generation of scientists.

