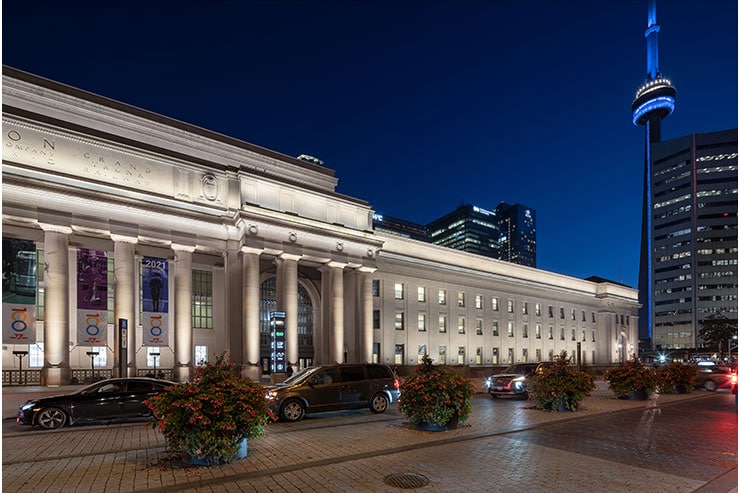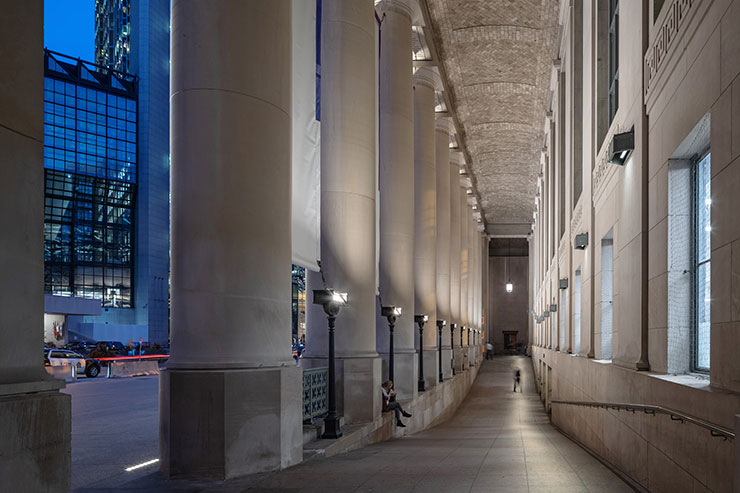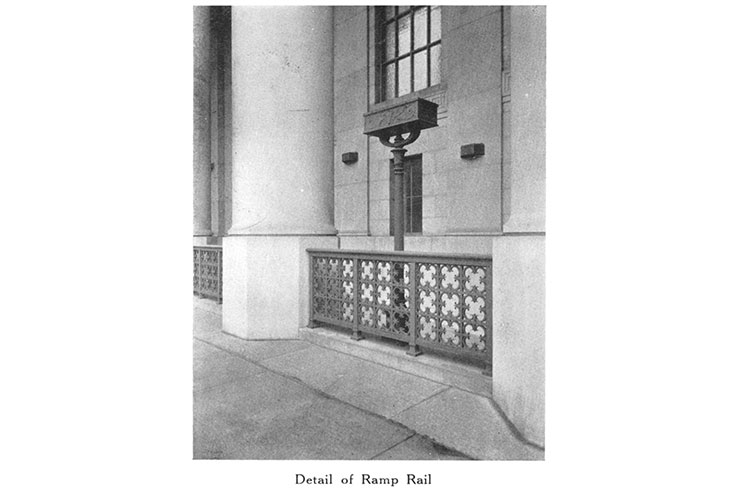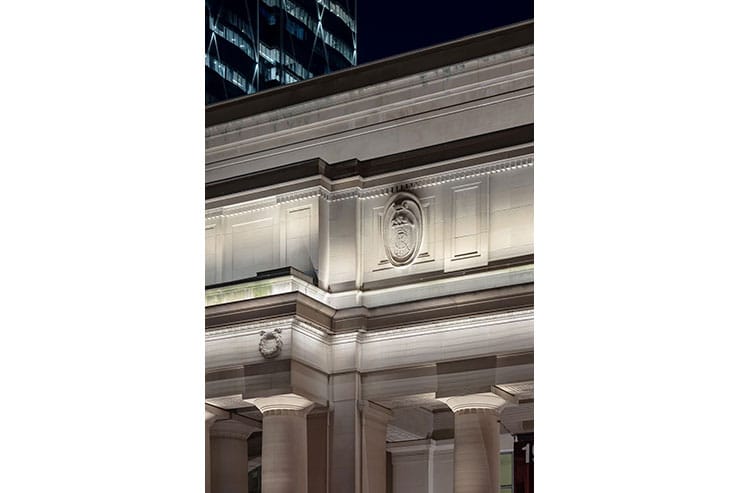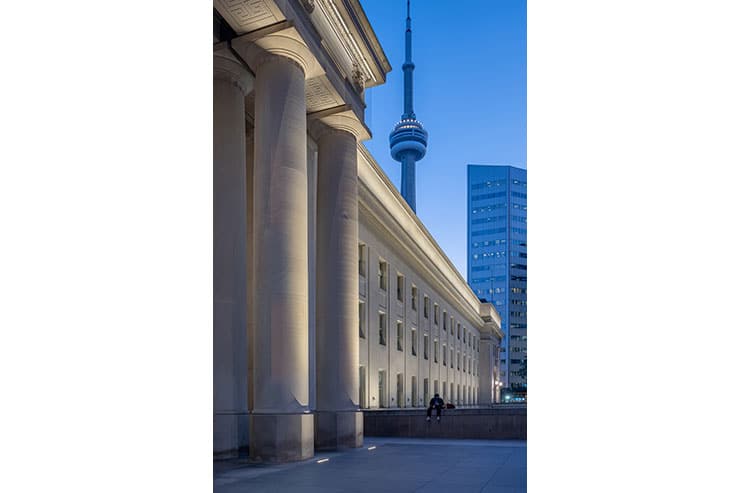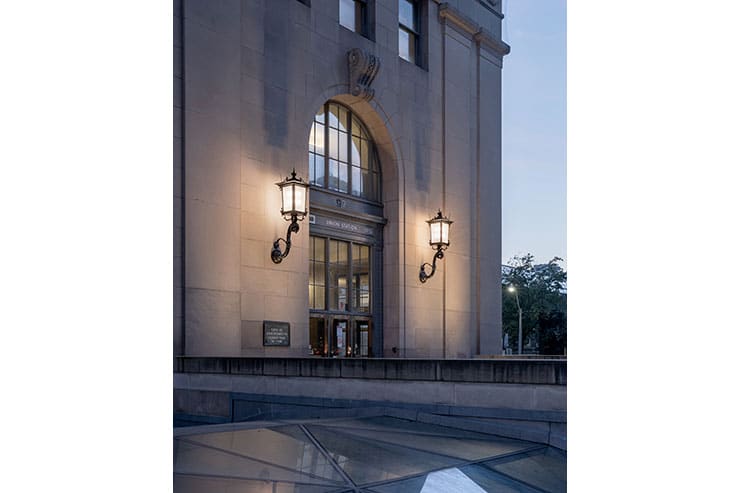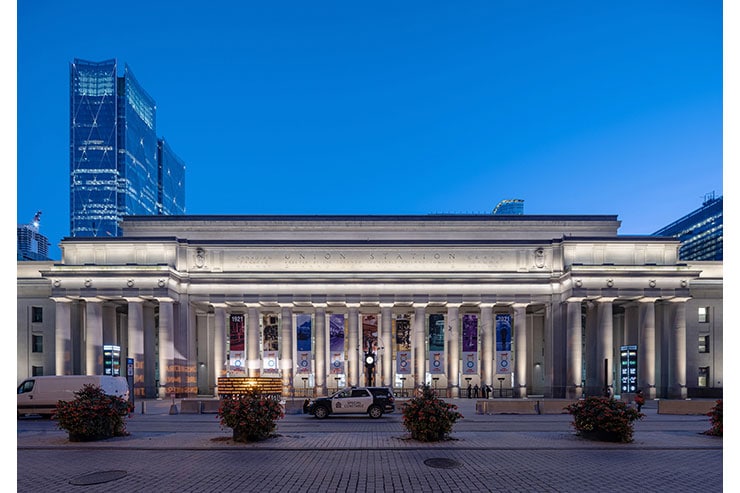This website uses cookies so that we can provide you with the best user experience possible. Cookie information is stored in your browser and performs functions such as recognising you when you return to our website and helping our team to understand which sections of the website you find most interesting and useful.
Union Station, Canada
ProjectUnion StationLocationToronto, CanadaLighting DesignCS Design, CanadaClientCity of TorontoLighting SuppliersNelson & Garret, Lumenpulse, Elliptipar, BION Technologies, FC LightingPhotographyScott Norsworthy (copyright to CS Design)
The Union Station Revitalization Project is a large scale, multi-phase project that aimed to preserve and restore the historic fabric of the largest train station in Canada. Completed in 1919 by John M. Lyle Architect and Ross & Macdonald Architects, the lighting brief was to develop a cohesive approach that respects the heritage character of the building and the urban texture of Toronto’s Front St. redevelopment and Old Town.
At over 1000 feet long, the principal facade and flanking wings, occupy a central place in the imagination of Torontonians, this complex $500M project was completed over a series of years and, as a nationally listed heritage building, presented numerous challenges in terms of review, signoff and fixture integration.
In traditional Beaux- Arts symmetry, the building reveals itself in a series of horizontal layers, with a complex circulation pattern that plays out in section. A layered horizontal compositional treatment is developed, contrasting a strong cornice line, with an ephemeral glazed “moat” running the length of the building. The central portico and approach is rendered in depth, with rhythmic ionic columns thrown into contrast against a uniformly washed rear wall, which is in turn lit by a series of ornate cast lamp standards.
Working through extensive mockups with artisans skilled in casting and bas-relief, the design is punctuated by a series of grand heritage fixtures, recreated, and re-imagined from a set of ambiguous original shop drawings. The synthesis of modern optics and SSL technology offered new opportunities to repurpose the original fixture design to introduce more efficient and accurate rendering, while at the same time re-calibrating the Union Station lighting to better contrast with adjacent CN Tower. The decision to work with aluminum casting, rather than maintain the original cast iron, allowed for a lighter fabrication, freeing up room for new technology, while maintaining thermal management.
Whereas heritage fixtures, such as the pairs of eight-foot-tall wall sconces, occupy a monumental position flanking the East and West entries, all modern fixtures are seamlessly integrated into architectural details. Runs of linear projectors line the main structural supports of the moat areas, and discrete custom fabricated in-grades punctuate the foot of each column. The main plaza preexisted the project and is cooled with a glycol plumbing system, limiting in-grades were to a 4” recess dept. This required multiple redesigns and the splitting of optics into two distinct heads, while maintaining a louvered visual cutoff.
The active engagement of the architectural and lighting teams, along with of the City of Toronto’s commitment to excellence in execution and heritage detailing, have resulted in an iconic and moving rebirth for Toronto’s Union Station.
Additional Design
Architect of record: Norr Limited – David Barrington Salvatore Iurato
Heritage architect: EVOQ Architecture – Julia Gersovitz & Dima Cook
Electrical engineering: Norr Limited – Mustafa Abuosba
Contractors: Black& McDonald, Bondfield Construction Company
Heritage restauration: Nelson & Garrett
