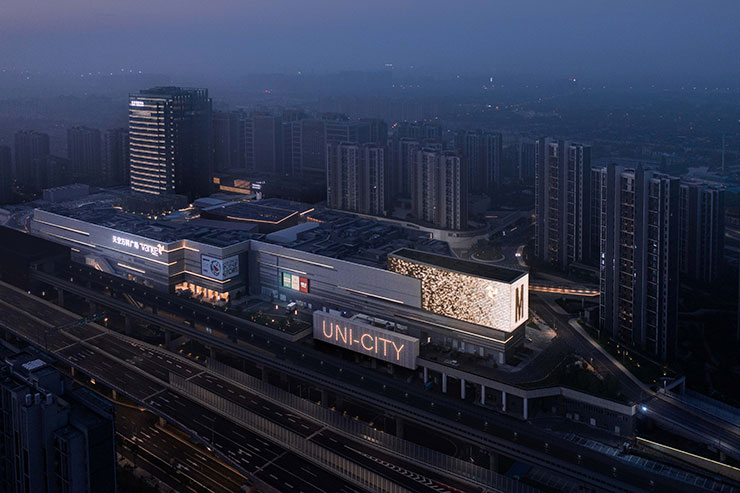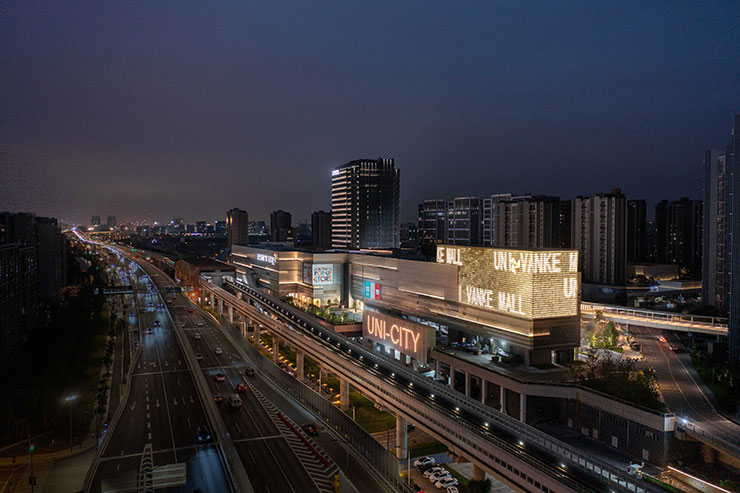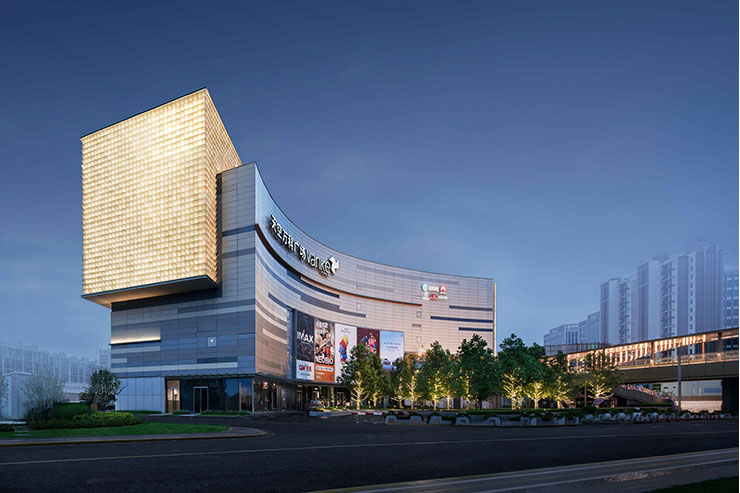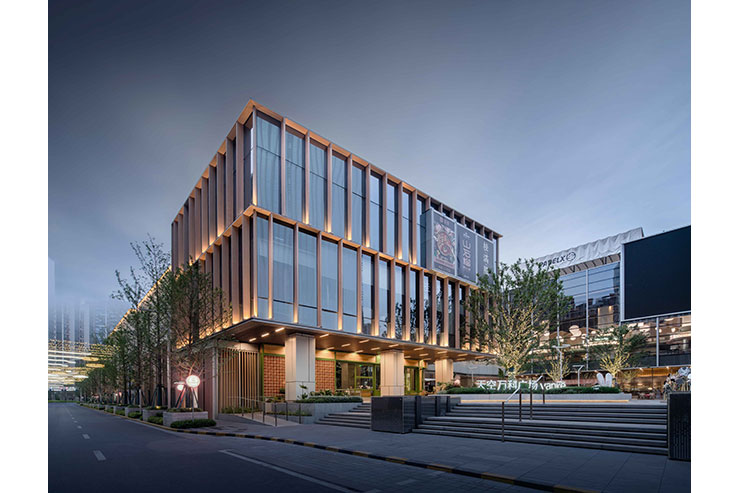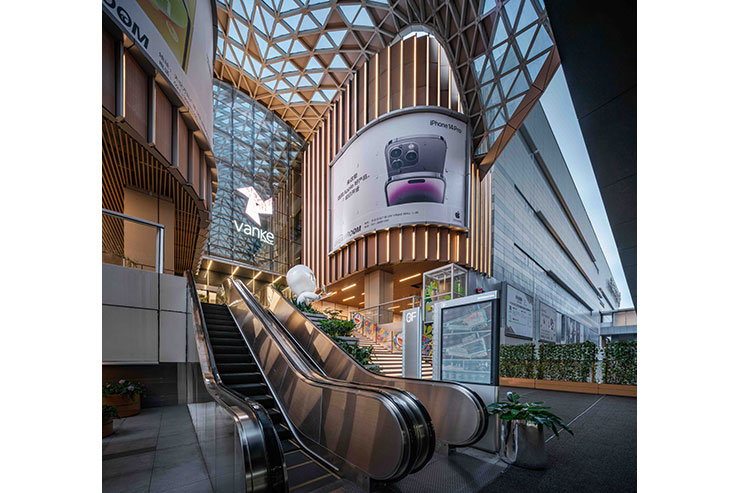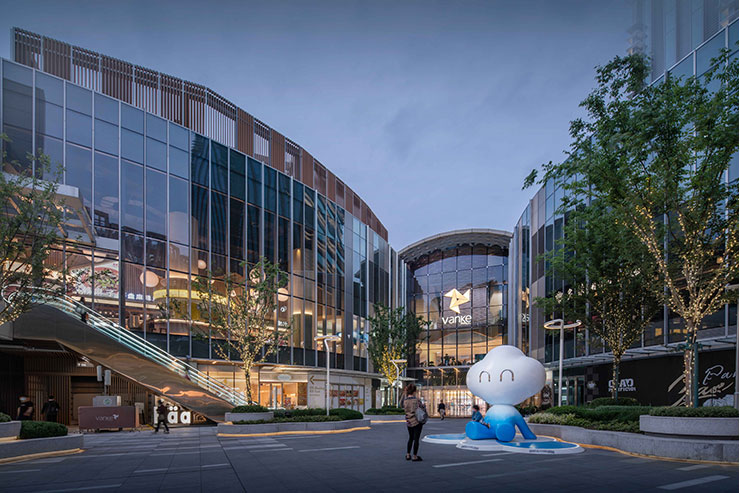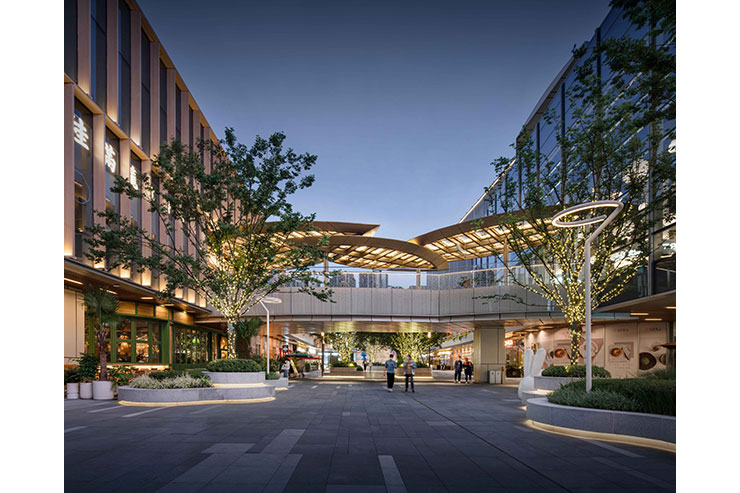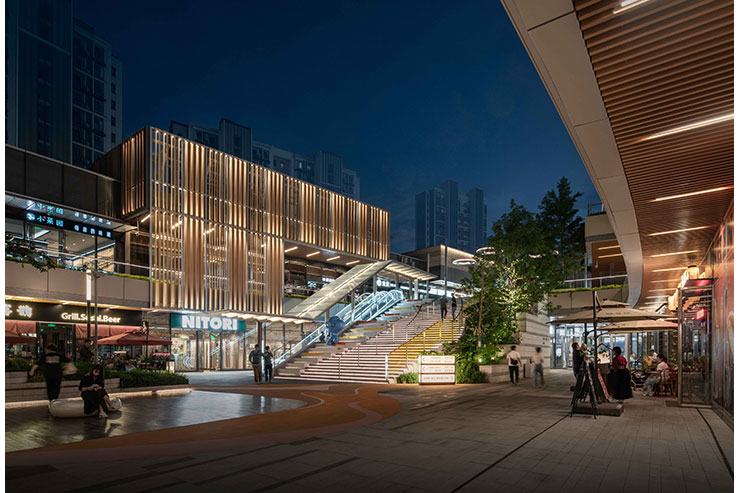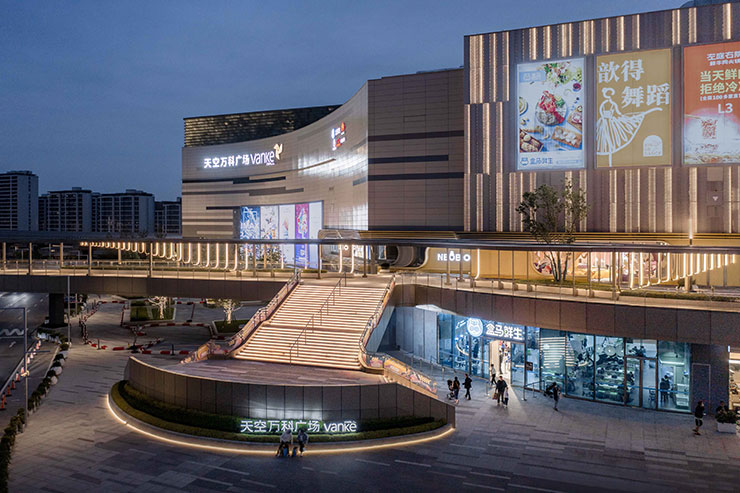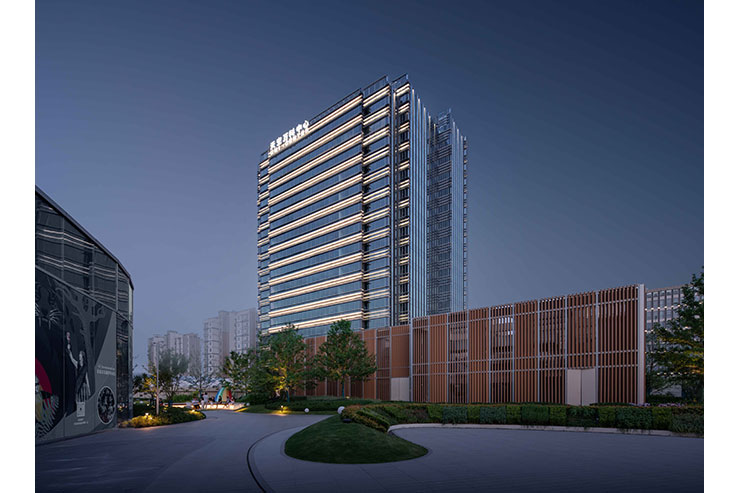- ABOUT
- JUDGING
- CONTACT
- MORE
- 2024 Entries
- Installations 2024
- Past Winners
- Subscribe
- [d]arc directory
- arc magazine
- darc magazine
UNI Vanke Mall, China
ProjectUNI Vanke MallLocationShanghai, ChinaLighting DesignRDesign International Lighting, ChinaArchitectVVS Architect, ChinaAdditional DesignLandscape Consultant: HassellClientVankeLighting SuppliersLucitagPhotographySchranimage
Shanghai Skyworth Square is located at No. 66 Songze Avenue, Xujing Town, Qingpu District, Hongqiao International Central Business District. It is the first TOD model multi-format complex project jointly developed by Vanke and Shentong Assets.
The Sky City project has a total area of 800,000 square meters, integrating 100,000 square meters of integrated commercial space, 100,000 square meters of office space, 350,000 square meters of residential and youth apartments. It also includes public green spaces, educational facilities, and other amenities, creating the prototype of a miniature city. Our company was fortunate to be involved in the lighting design for the commercial and office parts of this project.
Architectural facade lighting is based on the concept of “Sky City.” It uses light to simulate natural clouds and seas. IP boxes serve as focal points, extending to the facades, creating a dreamy experience of walking above the sky.
The iconic IP box is composed of approximately 4,750 square aluminum panels, and the randomly generated color patterns on the facade create a textured feel. The lighting uses a color temperature of 4000K to match the color panels, creating a light and airy appearance at night. Each panel is equipped with an LED luminaire, which, coupled with media content control, presents a low-pixel two-dimensional animation style. This unique presentation style stands out in high-definition night scenes, and the mosaic combination of two-dimensional animations adds artistry and topics. To achieve this effect, the lighting is tailored to each panel in terms of light placement. Two types of luminaires with lengths of 450mm and 150mm are used with a light emission angle of 40°, controlling the light to stay on the panel surface and avoid affecting other panels.
The luminaires have built-in DMX decoding IC, which can be expanded to 4096 channels. The luminaires also have a constant current IC to ensure consistent brightness when the luminaires are connected in series. “T” type power supply is used to reduce half of the construction work and control construction costs. At the pedestrian level, the initial design proposed a “water, green, light” three-axis dynamic line. It connects the surrounding scattered residential, office, and park areas, allowing people to reach their destinations quickly through different friendly pedestrian routes. The “green axis” relies on the station to intensively arrange external functions such as offices and businesses. The “light axis” starts from the station and connects the north and south sides of the site. The “water axis” provides a nearby natural habitat for people in the high-density urban development.
At the same time, each axis is tailored to human traffic attributes, creating characteristic landscapes along the way and open spaces suitable for various types of activities. This forms a unique spatial carrier that has a clear “skeleton” while being diverse, ensuring the sustainability and quality of life of the city and the community, and has obtained the pre-certification of LEED Gold from the United States Green Building Council.
The subway entrance/exit area is connected to the commercial entrance area. Linear lighting is set on the stepped facades of the commercial entrance, enhancing the sense of ceremony. Cloud canopies are installed along the return home route, which extends from the subway entrance to the interior of the commercial area. There are approximately 983 LED point light sources, creating the feeling of walking under a starry night sky, lighting the way home in the late night.
Walking through the interior of the commercial area to the inner street feels like a hidden paradise with undulating terrain and a lot of fun. Lighting fixtures designed as lampposts, flower pools, suspended flying saucer installations, and more all reinforce the concept of Sky City. Different architectural spaces flow and blend, making the commercial flow more diverse.
