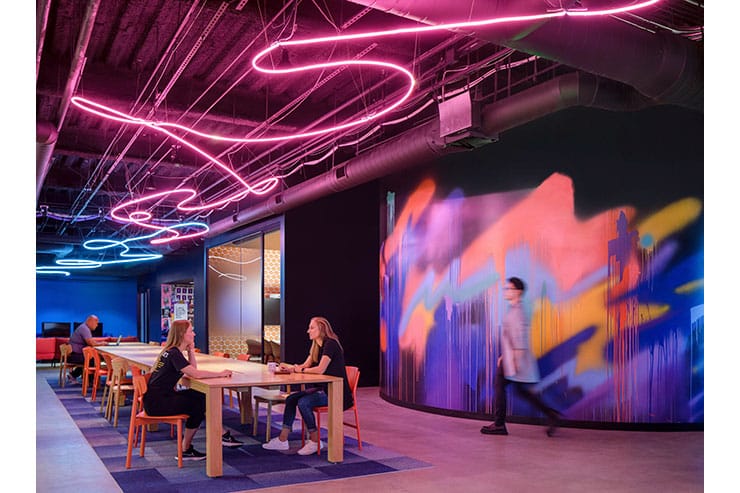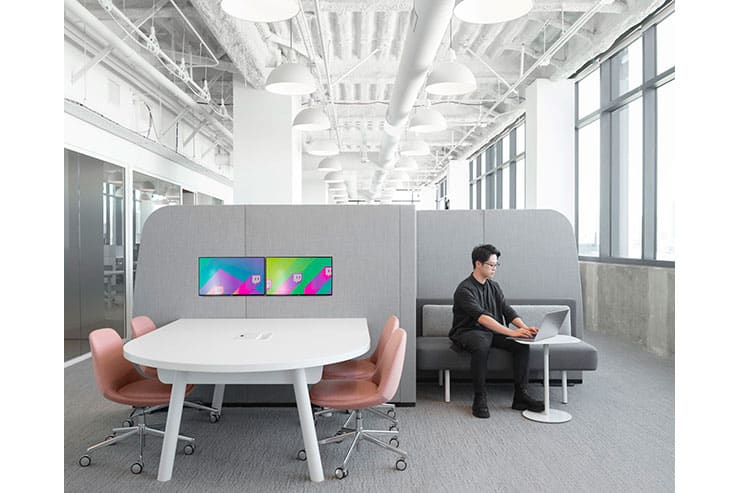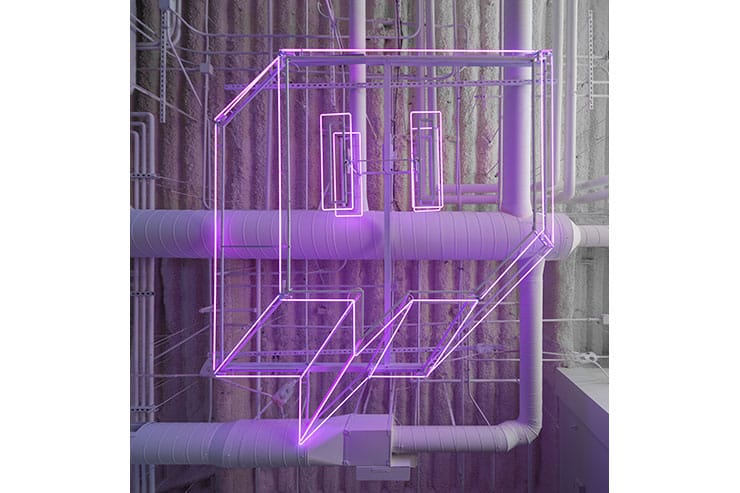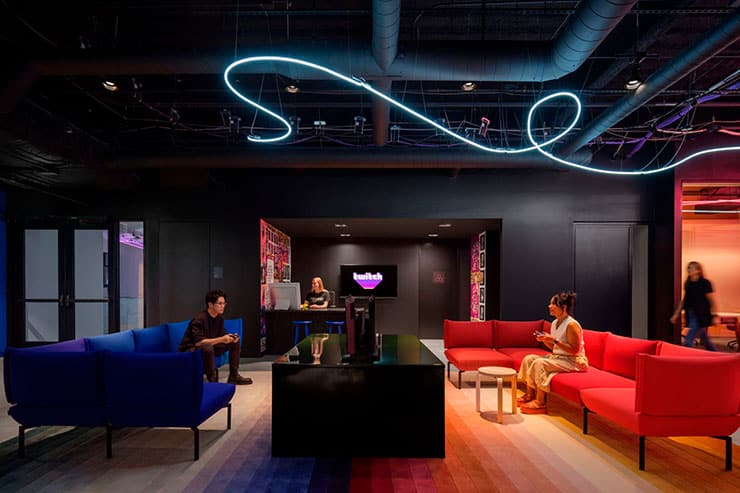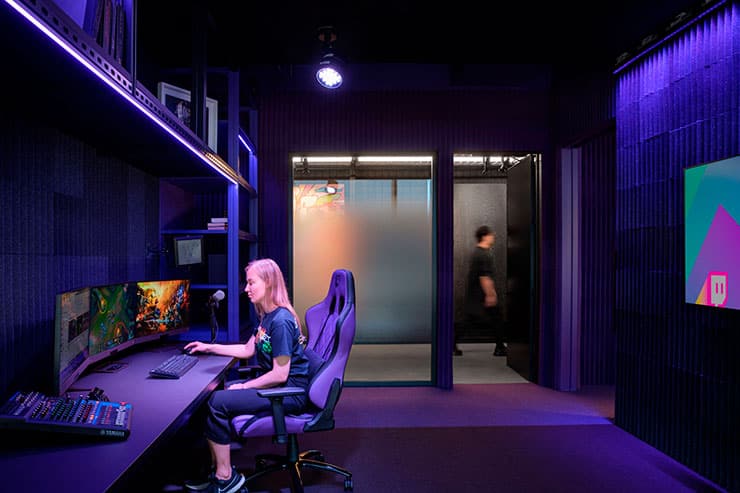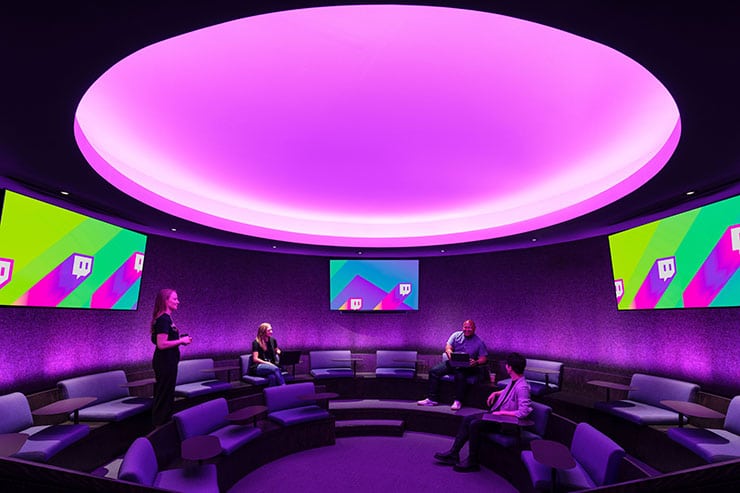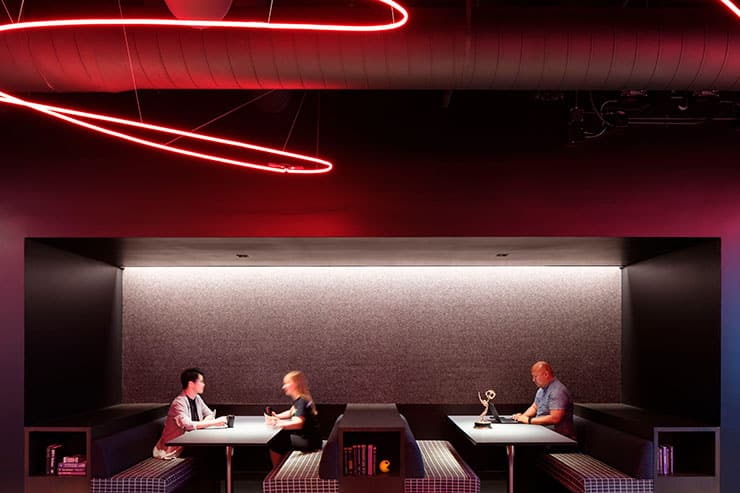This website uses cookies so that we can provide you with the best user experience possible. Cookie information is stored in your browser and performs functions such as recognising you when you return to our website and helping our team to understand which sections of the website you find most interesting and useful.
Twitch LAX, USA
ProjectTwitch LAXLocationLos Angeles, USALighting DesignBanks Landl Lighting Design, USAArchitectGensler, USAClientTwitchLighting SuppliersSSL, ETC, Rosco, Soraa, Luminii
To bring to life the newest base for streaming giant Twitch, great attention was paid to providing a unique collection of transportive spaces as a way to reflect the niche chatroom vibes of their online community. The hospitality focused lighting for their newest office was completed over the course of 18 months in collaboration with Gensler architects. To accomplish Twitch’s “address free” office goals, over 2/3 of the space was dedicated to hospitality focused conversation-style seating and flexible collaboration spaces.
Illuminating this flexible space required the lighting team to provide a layered approach to the more dramatic moods rarely seen in an office environment.
For hospitality and outward facing spaces, the lighting is more like your favorite late-night restaurant. Tailored pools of dramatic and focused light splash on task surfaces while lighting at a lower human level (integrated into millwork and other architectural details) provide a space that can transition from quick lunch to an afterhours entertaining hub.
In the streaming room, the space was illuminated to be shared with the rest of the world. Tunable LED Light Panels with honeycomb louvers direct soft yet cumulated face light on the streamer while colour tunable RGBW LED, backlight allows Twitch to fill the rest of the frame with hyper saturated color. The task to light the space did not end simply with what the camera saw however, pinhole downlights provide glare-free illumination on the desktop allowing streamers great visibility on their keyboard and mouse.
The lighting design was developed to promote an environment of community building through multiple spaces dedicated to gatherings of all levels. In the circle Arena, large employee brainstorms occur in a environment illuminated by highly customizable layers of diffused vibrant color changing light. Custom architectural coves and niches conceal linear DMX RGBW LED light strips. In the informal gaming and dining spaces, more dramatic focused light highlights usable functional surfaces while soft colourful ambient lighting provides ambient fill.
Throughout a common illuminated thread was developed in the form of bespoke sculptural Neon provided through collaboration with L.A. based neon artist Roxy Rose. In the reception area, a large 3D sculpture of Twitch’s mascot named “Glitch” welcomes employees and guests. To complement, a large abstract multicoloured sculpture spans over 110’ (33.5 Metre) encompassing and providing an energetic vibe to the more informal areas of the office. The Lighting and Architectural teams chose to commission real glass neon as there is still nothing that has the same electrifying and captivating charm as the real thing.
Developing a workspace that doesn’t feel like a workspace was an incredible challenge as it required the lighting design to not rely on the usual lighting fixtures and approaches. The lighting design traded in typical linear fixtures, lighting uniformity, and light level goals for elements and moods that felt more special. As employees and guests navigate the space, they find themselves moving in and out of different lighting vignettes, much like a user feels as they hop through chatrooms on the Twitch site.
