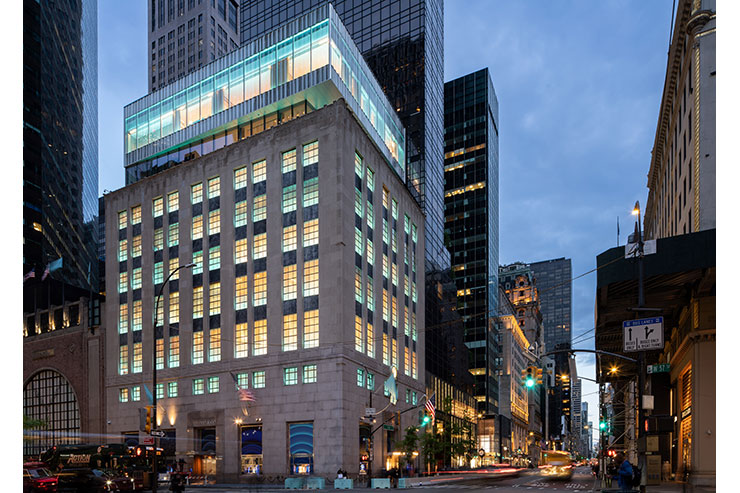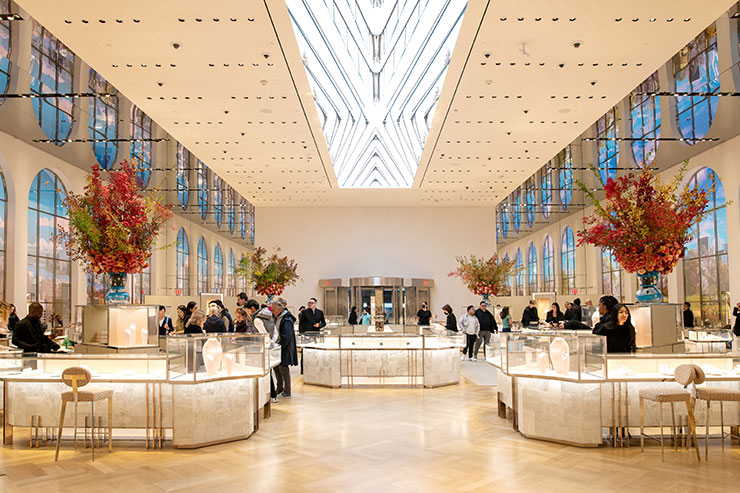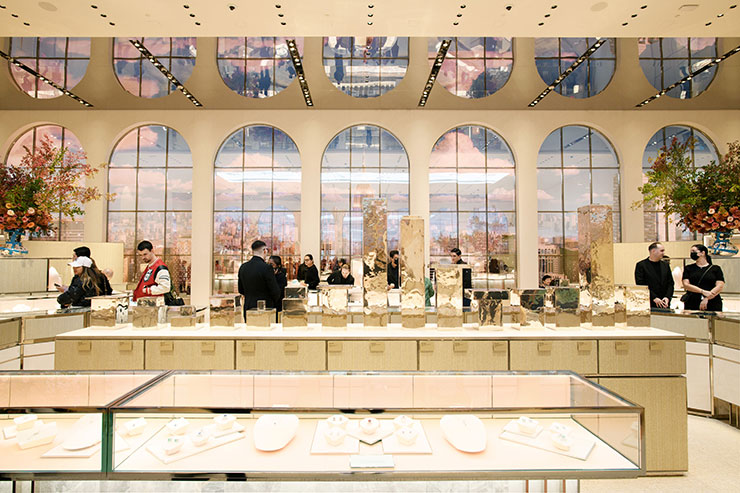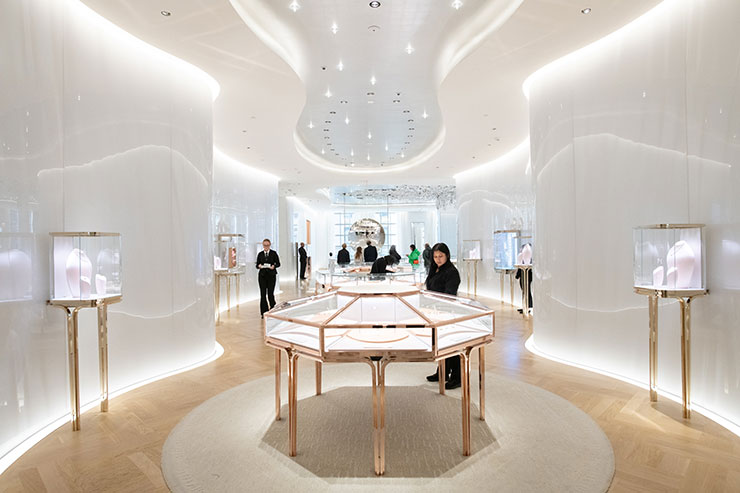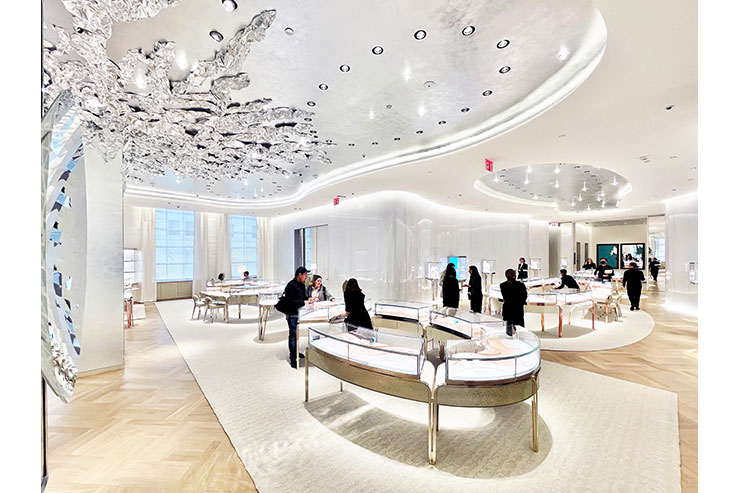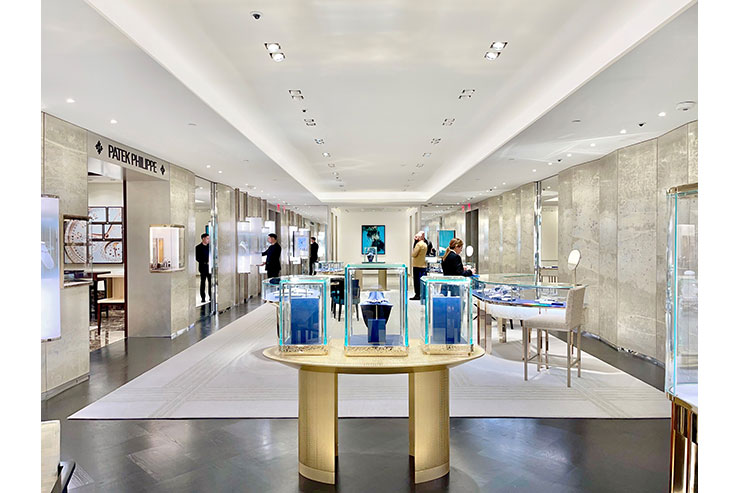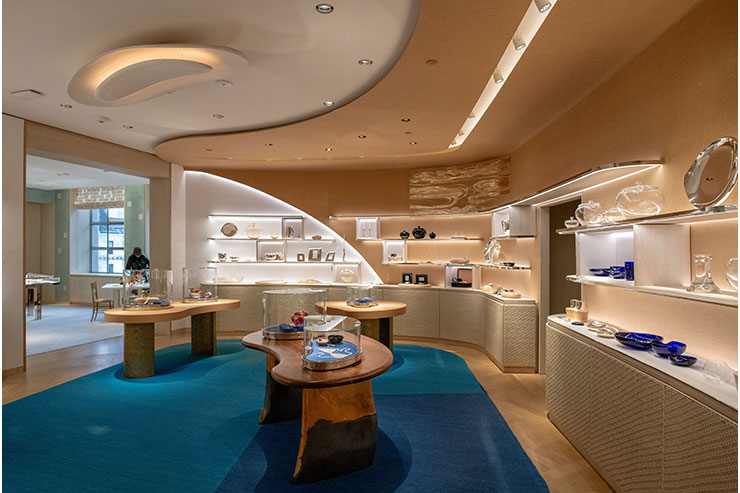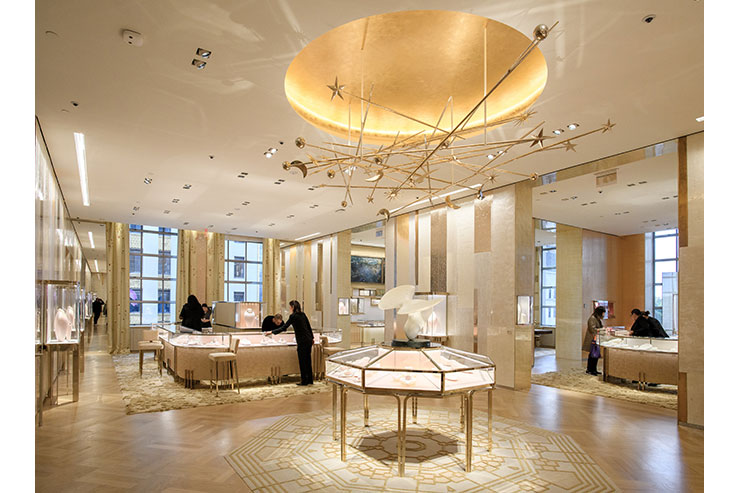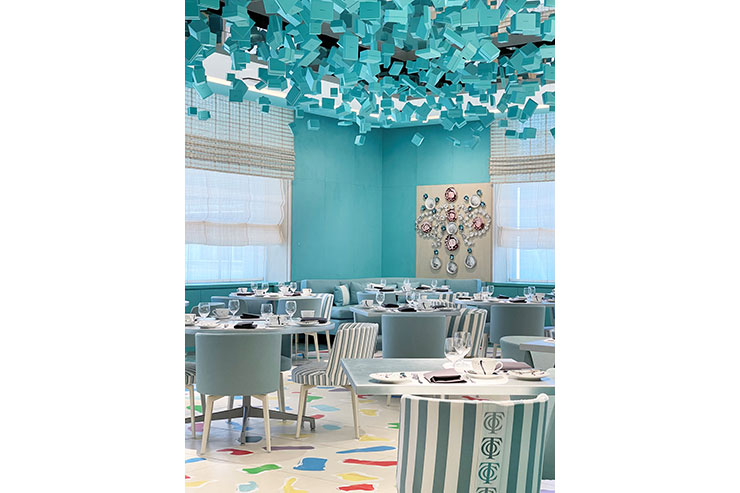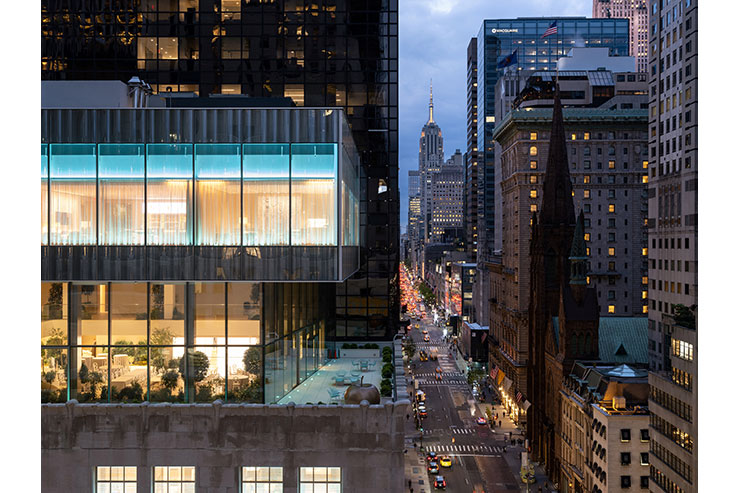This website uses cookies so that we can provide you with the best user experience possible. Cookie information is stored in your browser and performs functions such as recognising you when you return to our website and helping our team to understand which sections of the website you find most interesting and useful.
Tiffany & Co. – The Landmark, USA
ProjectTiffany & Co. – The LandmarkLocationNew York, USALighting DesignTillotson Design Associates, USAArchitectOMA - Office for Metropolitan Architecture, USAInterior DesignPeter Marino, USAAdditional DesignExecutive Architect: Callison RTKLClientTiffany & Co.Lighting SuppliersApure, Aggiolight, Color Kinetics, Coronet, DMF lighting, Ecosense, iGuzzini, LED Linear, LF Illumination, Litelab, LPA, Lucifer, USAI, Modular International, RCL, Selux, Specialty Lighting, WAC Lighting, We-efPhotographyFloto + Warner | Michael Young | Narek Tashdjian
This transformed flagship store, the first renovation since it’s opening in 1940, portrays the new image of Tiffany & Co.- a cultural hub and true landmark destination showcasing exquisite interiors, superior hospitality and cutting-edge art and design. It is a narrative of both past and future as one enters through the iconic details of the original façade and moves into an expansive and immersive main floor experience. Motorized, recessed accents play a quiet, supporting role to the commissioned central skylight, drawing focus to the merchandise displays.
Featured artwork and washed walls in the main elevator vestibule draw visitors up to the 6 merchandising levels above. Arrival on each floor is a unique and dazzling experience. Various layers of light feature a myriad of bespoke, artisanal materials and custom installations. Careful studies place lighting above casework at a maximum 10-degree tilt to ensure try-on jewels are never in shadow. Intricate detailing of lighting within the custom casework enhances the brilliance of the merchandise.
The added jewel box houses an event space with highly flexible light slots that respond to various programs. The signature “Tiffany Blue” spills out from a system of lighting embedded at each window opening and at the spandrel of the upper levels, complimented by a wash of light at the underside of the floating upper volume.
The Landmark reopened with a significant investment in leading environmental, health and wellbeing initiatives and is constructed to operate sustainably for years to come. It has achieved WELL Platinum certification and LEED Gold certification. High light level requirements in retail environments caused our team to be very intentional and selective about our specified sources and placement of every fixture.
