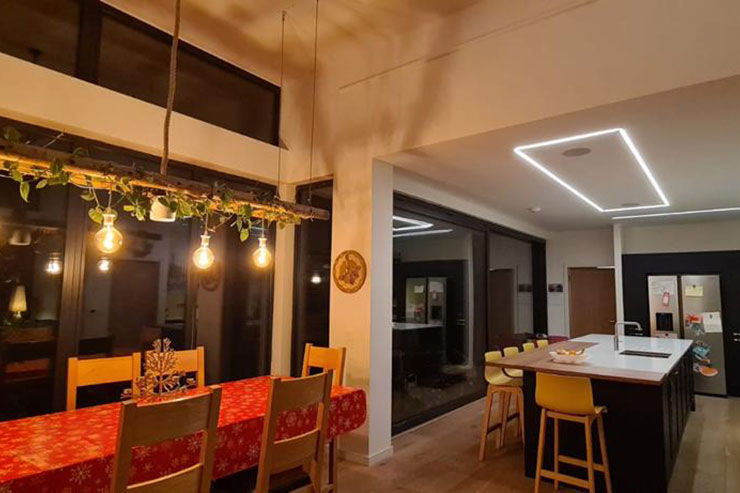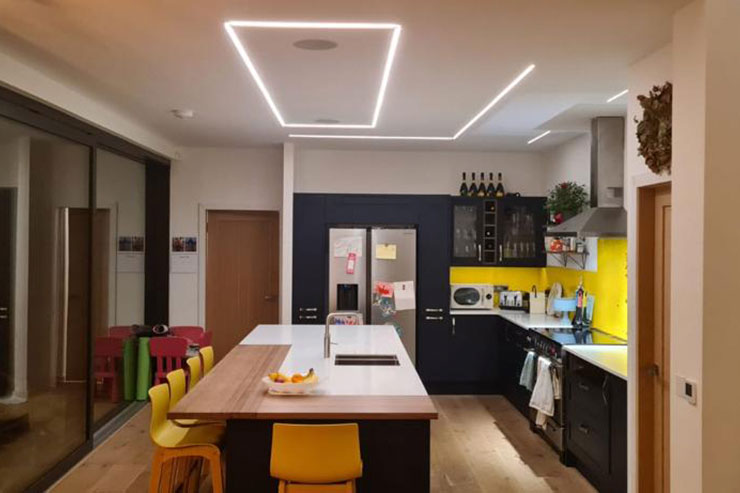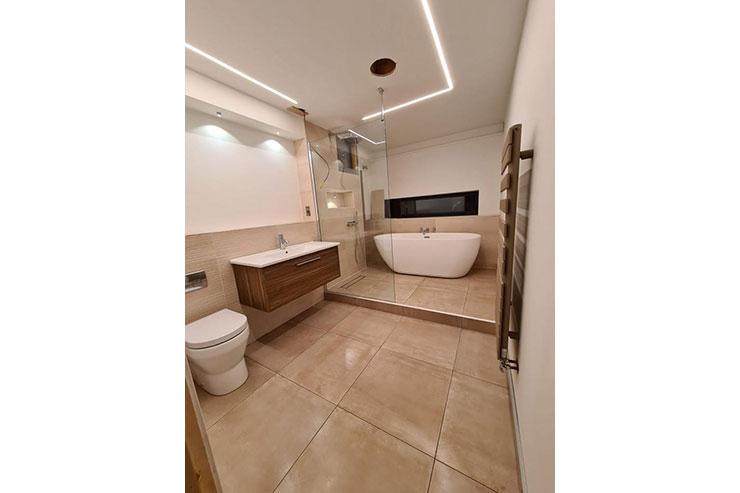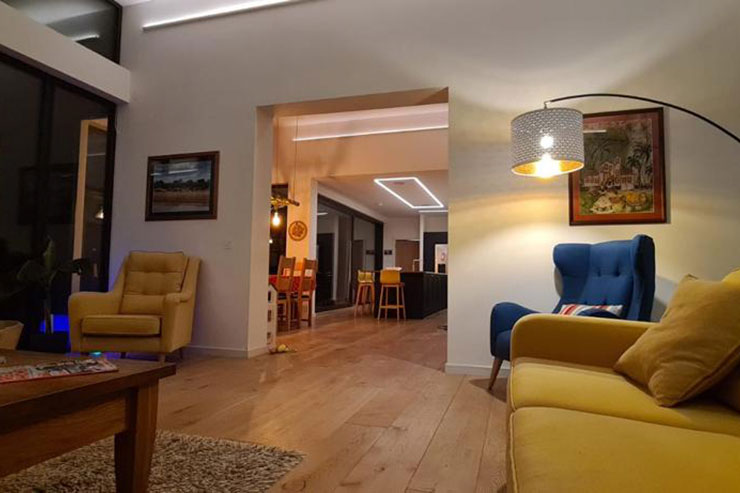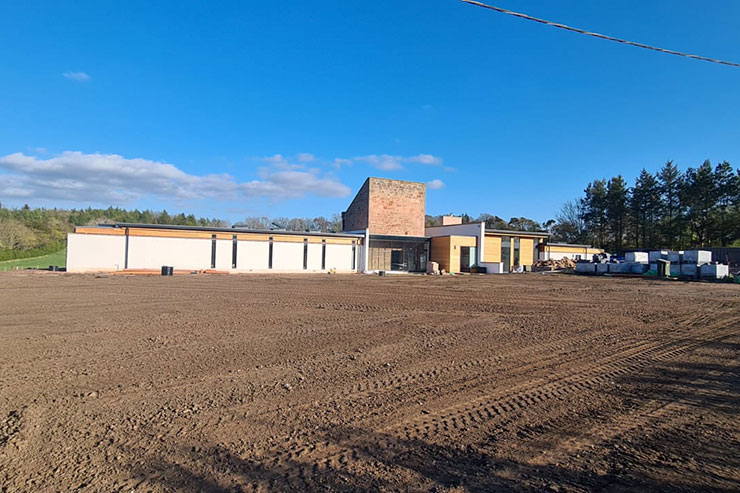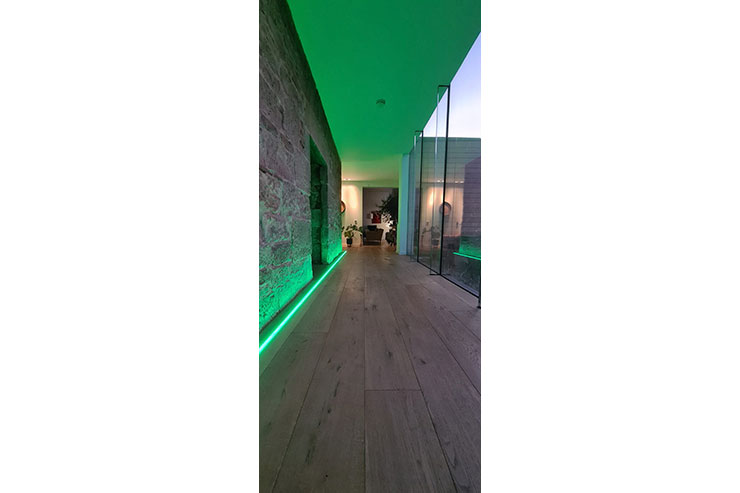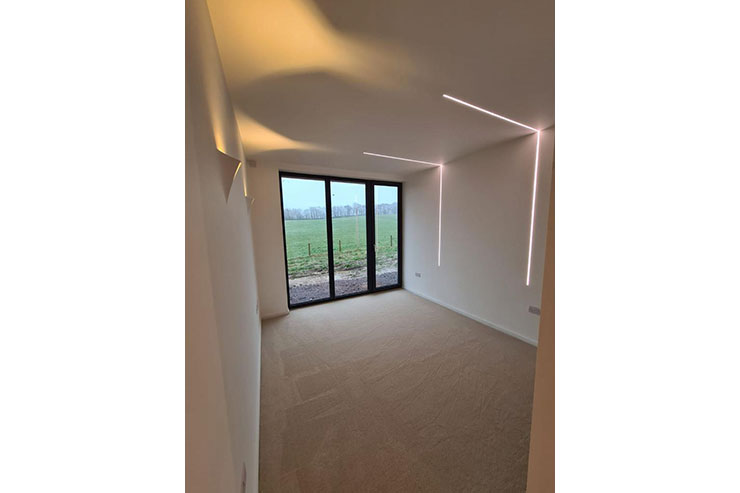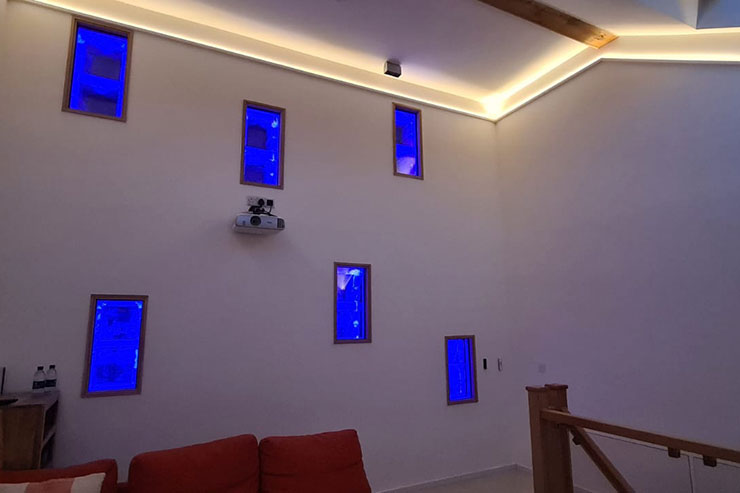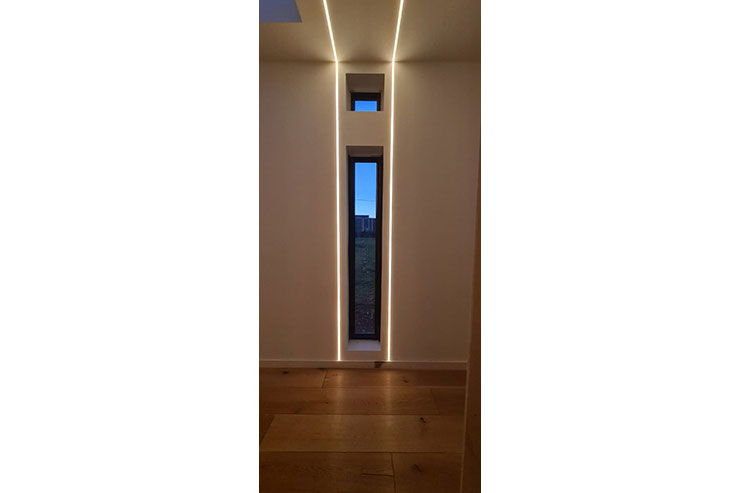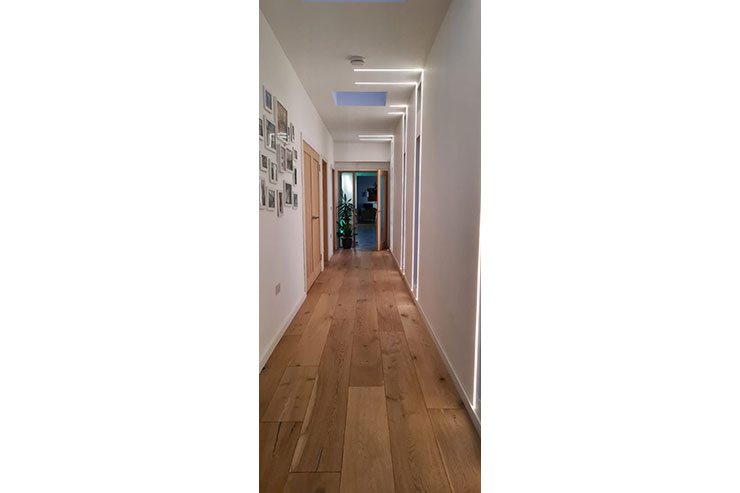- ABOUT
- JUDGING
- CONTACT
- MORE
- 2024 Entries
- Installations 2024
- Past Winners
- Subscribe
- [d]arc directory
- arc magazine
- darc magazine
Thornton Doocot, UK
ProjectThornton DoocotLocationScotland, UKLighting DesignVL Tech Pro, UKClientMr & Mrs GoodladLighting SuppliersNovantedieci, Collingwood Lighting, LED Technologies, Rako Controls, Landa
The Client approached us with this incredibly exciting building. The Architects design started with the existing historic Doocot (originally a home for Doves) and used this building as a starting point to create a very Art Deco style home with many conditions and restrictions laid down by Historic Scotland.
My brief was to create a multifunction home suitable for a young family and a Mum and Dad that work from home. The client also wanted to avoid ceiling acne (hundreds of downlights) present in a lot of home designs. I reassured him that we only use purpose designed downlights to highlight art and features.
From the beginning it was important to highlight and integrate the original building which is surrounded by glass. With glass comes the problem of excess glare. To ensure that the Doocot was visible from the exterior at night, without glare. I chose to utilize in floor RGBW neon LED strip recessed in to the floor around the entire Doocot, by utilising the Doocot sandstone building as my central reflector we were able to ensure all round exterior visibility of the building with no glare and allowing us to see the gorgeous texture of the stone, whilst allowing variable light levels for all occasions. I also incorporated some of the nesting boxes into the design; lighting them with RGBW LED, this area is used as a quirky and dramatic home cinema.
Because the family entertain a lot; it was important to create multiple layers of fully controllable light and an ability to change colours around the Doocot to mark different anniversaries and change with the seasons. I made sure that we had the ability to easily change the colour of the Doocot. This gorgeous stone building is dramatically reflected in the glass emphasizing the structure and paints the stone in a near infinite colour palette.
The hallway runs the entire length of the building in the bedroom wing of the home, the hallway has tall narrow floor to ceiling windows enhanced by recessed LED channel either side of the windows and across the ceiling.
In bedrooms and living spaces I have utilised indirect lighting in cove and purpose built ceiling rafts which avoids glare on the glass walls and create multiple scenes for cozy nights in and full on entertaining. With the Rako lighting controls it is possible to have perfect light levels in the children’s bedrooms for moving around at night without waking the whole household.
During the building process a very old wooden ladder was discovered buried in the earth. The client wanted to feature this unexpected memento of the building process. I suspended the ladder above the dining table with LED lamps to create a very distinctive and personal talking point.
