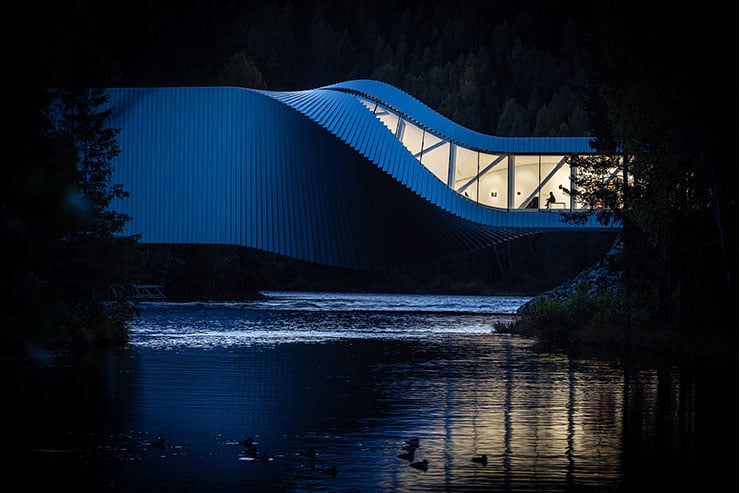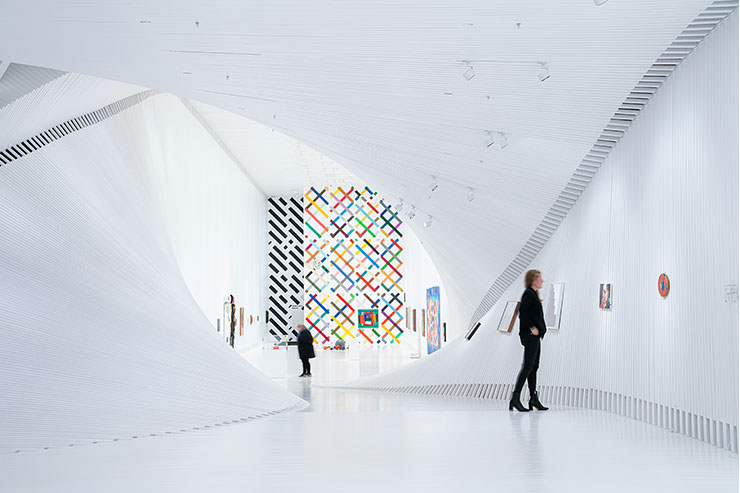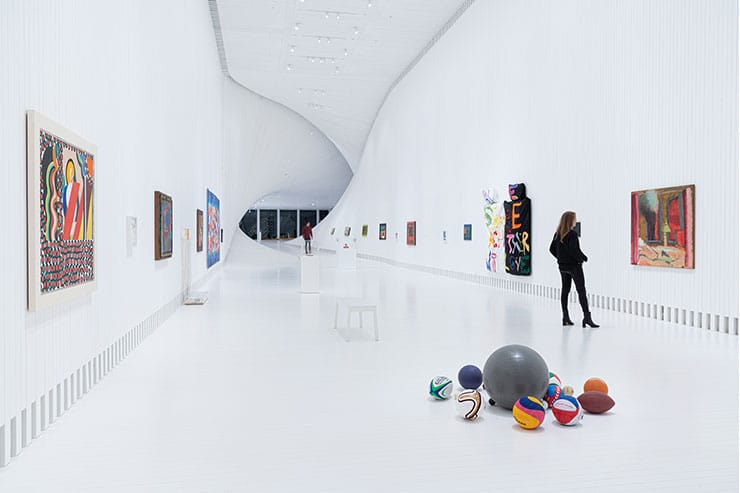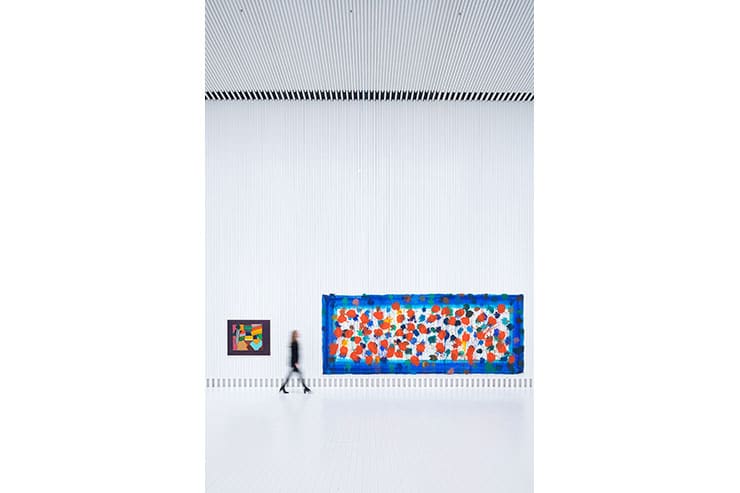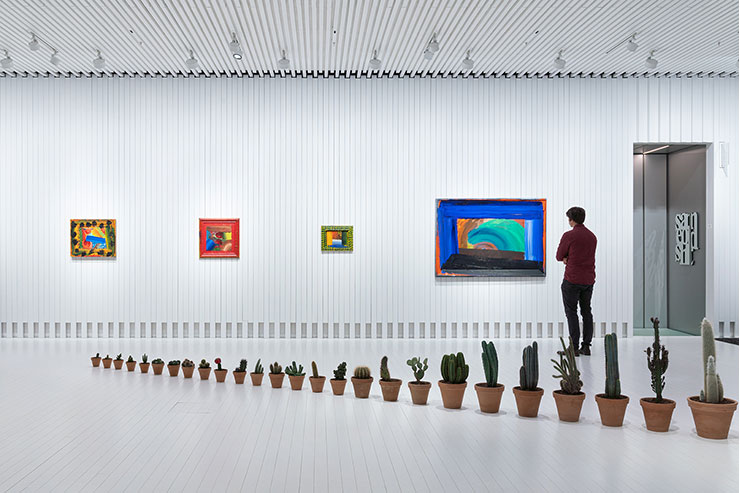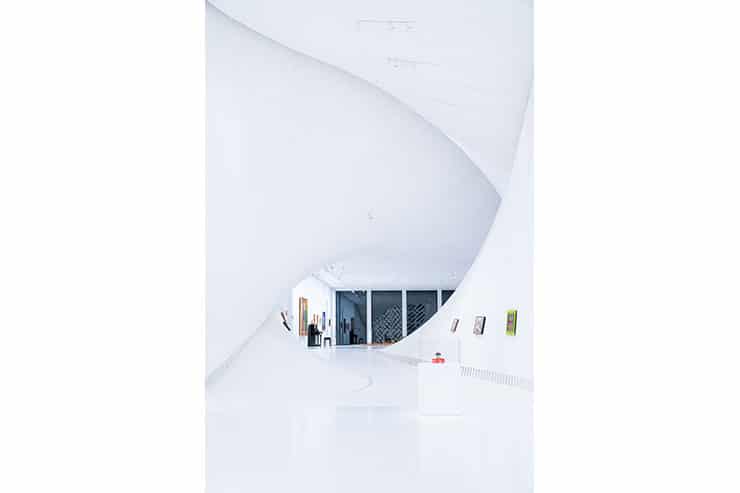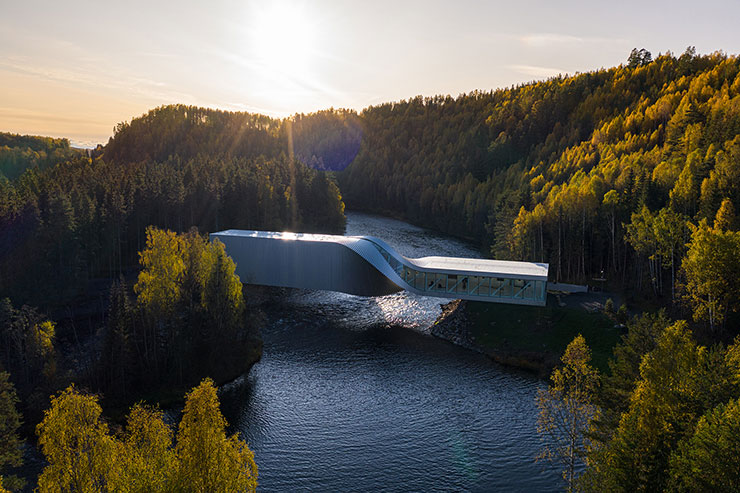- ABOUT
- JUDGING
- CONTACT
- MORE
- 2024 Entries
- Installations 2024
- Past Winners
- Subscribe
- [d]arc directory
- arc magazine
- darc magazine
The Twist, Norway
ProjectThe TwistLocationJevnaker, NorwayLighting DesignLight Bureau, NorwayArchitectBIG Bjarke Ingels Group, DenmarkInterior DesignGuy Robertsen, UKAdditional DesignElectrical planning: Rambøl1/ Strøm-HansenClientKistefos MuseumLighting SuppliersiGuzzini, Erco
Spanning across the Randselva River an art bridge twists through the scenic landscape as a natural extension of the existing sculpture park. As daylight enters through the curved panoramic windows electric lighting smooths out the luminance contrasts in the space whilst adding an extra glow to the exhibited art.
The lighting concept for The Twist is entitled “The Art, The spectator, The space”. It is developed with an aim to accommodate the building’s main purpose, namely to allow visitors to experience and explore the art and the architectural space without any unnecessary disturbance, as well as enhance the gallery’s magnificent sculptural shape. In order to achieve this, all light levels have been carefully fitted to the natural light levels inside the building with supplementary spotlights directed towards the paintings and sculptures. No unnecessary or decorative light sources have been installed, to minimize inconvenience and distractions in the minimalistic space.
The ceiling and walls are constructed from wooden slats and painted in the same color white as the wooden floor. The general lighting is designed with dark light fixtures integrated into the wooden slats. Wallwashing and spotlights are created with track mounted fixtures, where the track is also integrated into the wooden slats. To create harmony with the space, all luminaires and tracks have been given the same RAL finish as the white interior.
The twist divides the building into a north and south gallery, with the ceiling in the south gallery twisting into a panoramic window as you enter the north gallery. The gallery is mainly open during daytime with daylight filling the entire north gallery. This creates significant luminance contrasts between the north and south gallery, as well as inside the north gallery depending on the distance to the panoramic window.
All luminaires are 4000 K, with varied light distribution from narrow to wide spotlight, narrow and wide beam downlight, and wallwash optics. The neutral Kelvin degree has been selected to make sure that the building and the artworks are enhanced in the best way possible, both during daytime and at night. In order to compliment the natural and high light levels entering the panoramic windows, the wallwashed surface is designed with an equally high light level of 500 lux. While the wallwashers in the south gallery provide lux levels of more than 150 lux to balance out the contrast between the levels of the north and the south gallery.
The solution is a sustainable lighting design which follows the design strategy of adding light where needed, when needed, and to the amount needed, with no unnecessary luminaires installed. In addition, all luminaires are high quality LED fixtures with low energy consumption. The installed lighting control software enables us to control every single luminaire, to give the exact light output needed. This also allows for an automated tuning of light levels, which ensures the building’s aesthetic expression at all hours.
