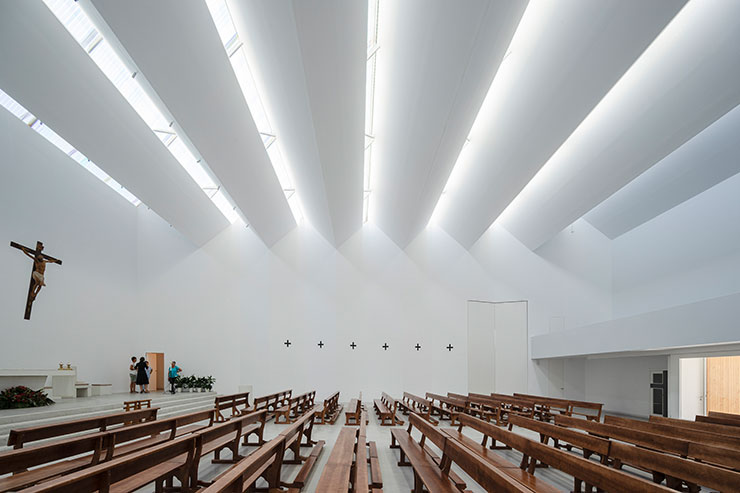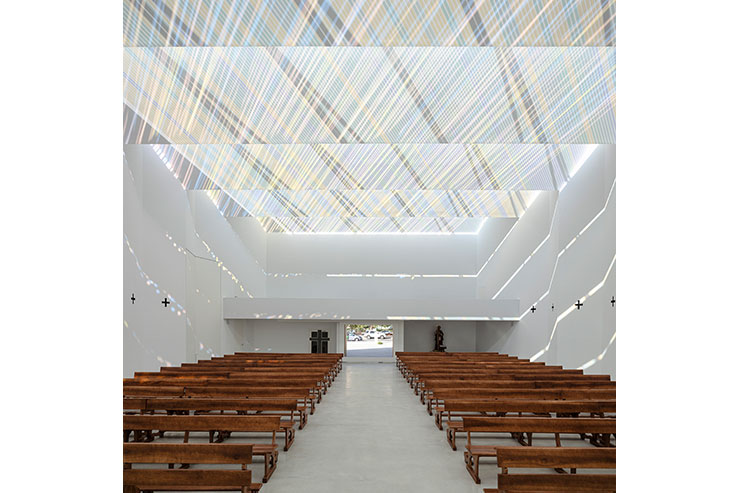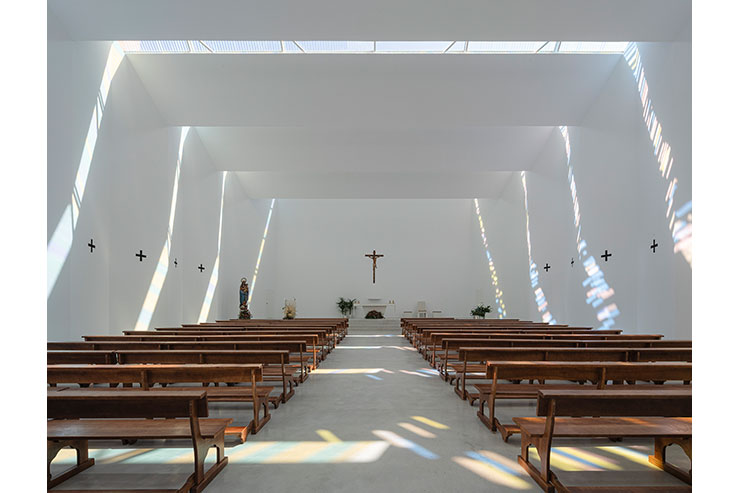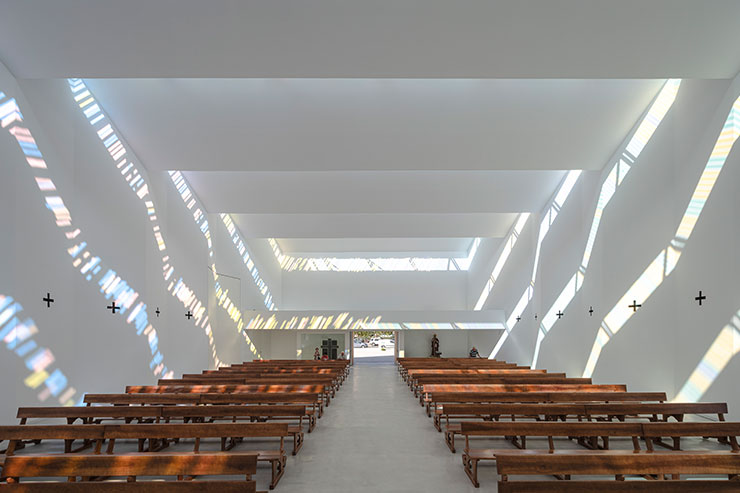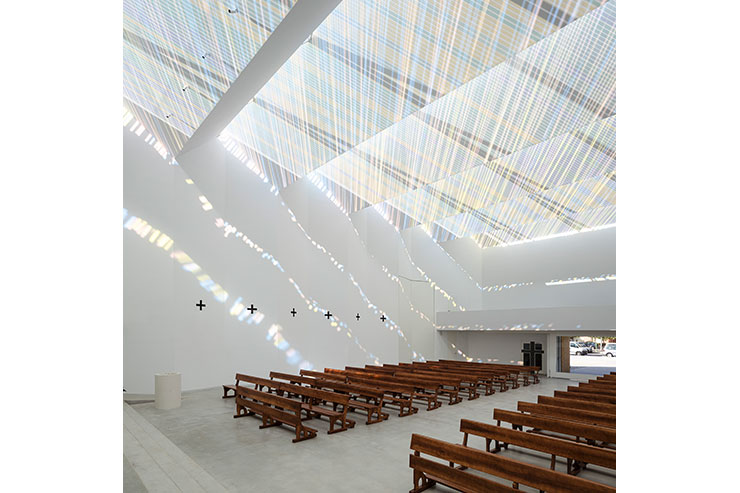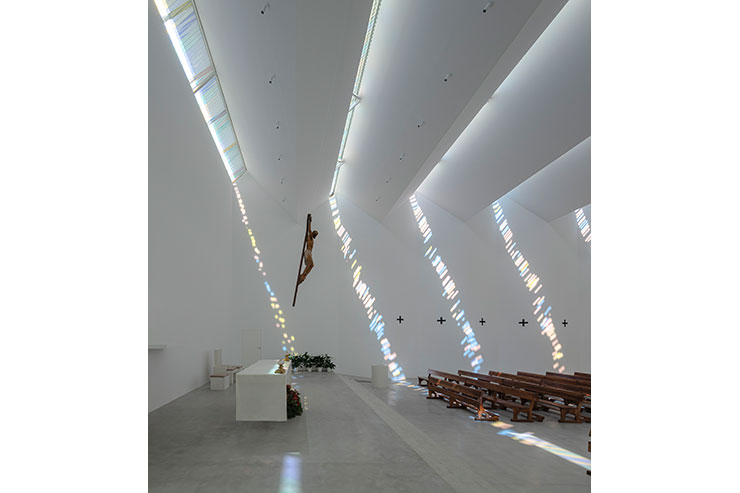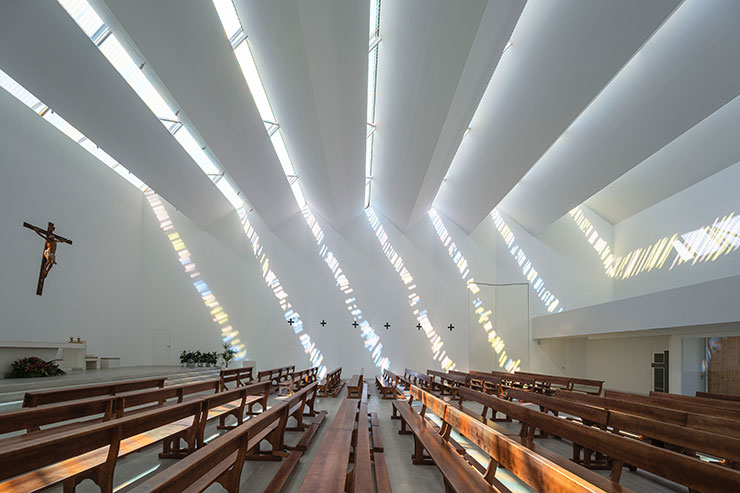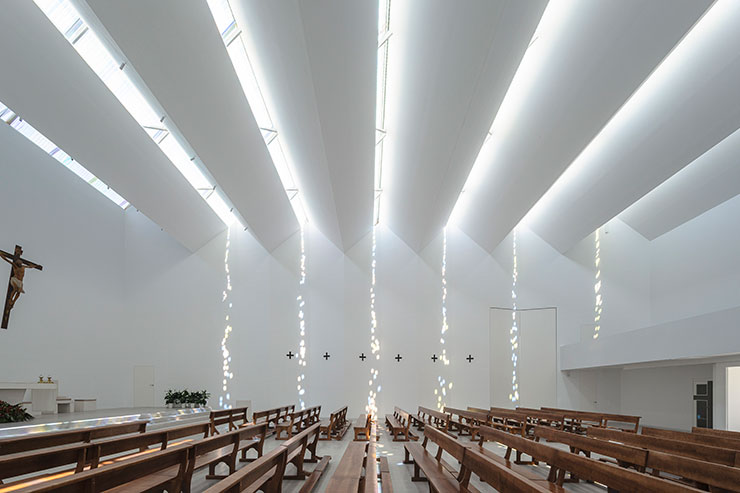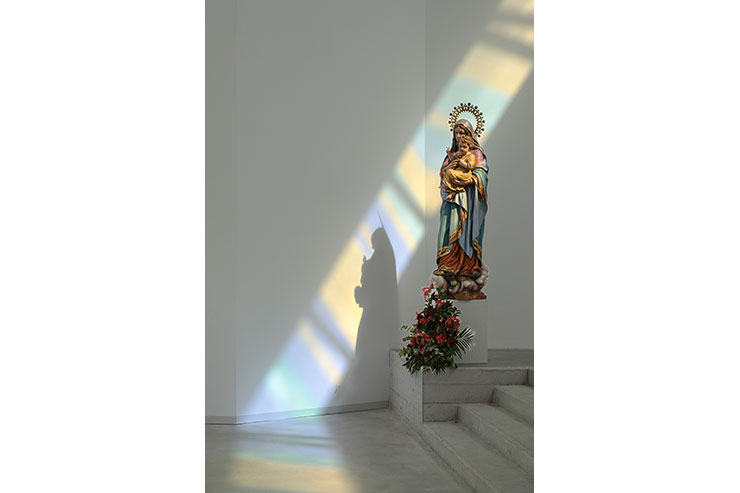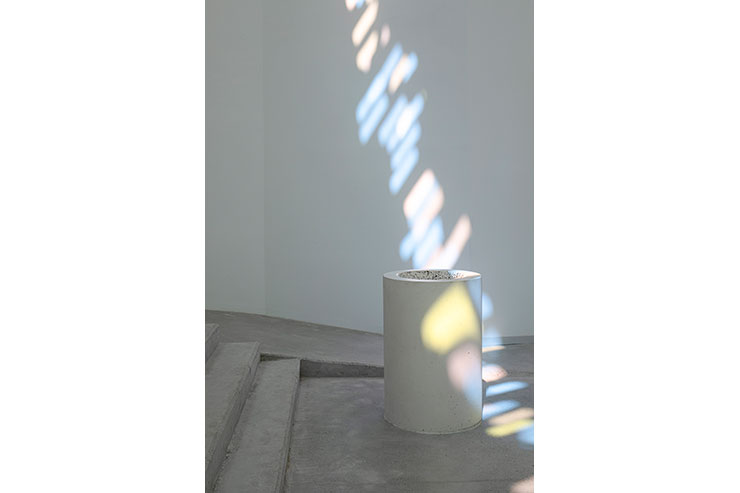- ABOUT
- JUDGING
- ATTEND THE EVENT
- CONTACT
- MORE
- 2024 Entries
- Installations 2024
- Past Winners
- Subscribe
- [d]arc directory
- arc magazine
- darc magazine
The Split Light, Spain
ProjectThe Split LightLocationGranada, SpainLighting DesignArkilum, SpainArchitectElisa Valero, SpainClientHoly Spirit ParishLighting SuppliersSchott GlassPhotographyFernando Alda
THE ARCHITECTURE
The church of the Holy Spirit belongs to and was fundraised by its parishioners. Placed in a working-class neighborhood of Granada (Spain), parishioners have been collecting money for more than a decade. At launch, available budget was sufficient but extremely tight. Architect Elisa Valero was commissioned to design the biggest and most inspiring church that was possible to be designed with such a limited budget. Constraints became even stronger due to pandemic and energy crisis, forcing Elisa Valero to reduce the design to what it’s truly essential: space and light. A row of seven skylights set a symbolic reference to the seven gifts of the Holy Spirit.
THE STAINED-GLASS WINDOW
Daylighting is the primary light source in this church. Since there was a daily period of direct sunlight hitting the skylights, there was a chance to address a stained-glass design integrated in the skylights. Commission was carried out by Arkilum team together with Elisa Valero. Design briefing for the stained-glass windows comprised three big challenges.
First one was to avoid a permanent “color-wash” effect of the church interiors, which are intended to be kept white. Second challenge was related to symmetry. Direct sunlight (when available) only hits over one side wall, and this effect un-balance the symmetrical architectural scheme. Finally, there was a major economic challenge. There was no budget available for this stained-glass feature. Requirements were to find a design as close as possible to a cost-free solution.
THE SPLIT LIGHT
We found a design solution for the three challenges in the use of dichroic glass.
Avoiding permanent color hue over the walls was achieved by placing the dichroic glass lamellas perpendicular to the window glazing surface. This integration detail has almost any effect with skylight collected through the lamellas. The church is filled with a beautiful, soft and homogeneous diffuse skylight without any color-cast over the walls.
Symmetry challenge is wonderfully addressed by dichroic lamellas under direct sunlight. When available, it hits the skylights under a tilted angle because of the church orientation. As a result of the dichroic condition of the glass lamellas, direct sunlight is split in a way that the transmitted part of the sunlight spectrum goes to one side, while the remaining reflected part is redirected to the other side. Hence, symmetry is restored. And it brings to the space a wonderful play of light and color, evolving over side walls, during a few hours each morning. Its like a small miracle showing the hidden colors inside the light: one side the transmitted hue, the other side it’s complementary.
Cost challenge could be assumed thanks to the collaboration of Schott, Narima’s manufacturer for decades. At the time of the project, Narima glass production was decided to be ceased. We suggested Schott to use this project to make a final tribute to this material. Their response was extraordinary, and the project enjoyed the last Narima glass panes at a truly symbolic cost.
