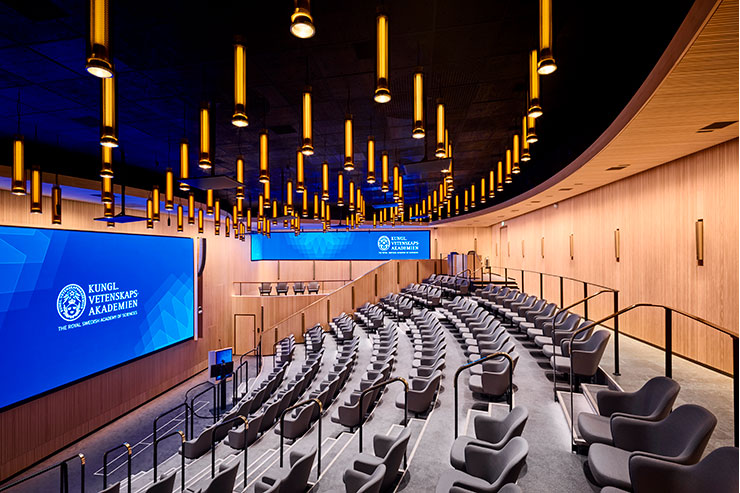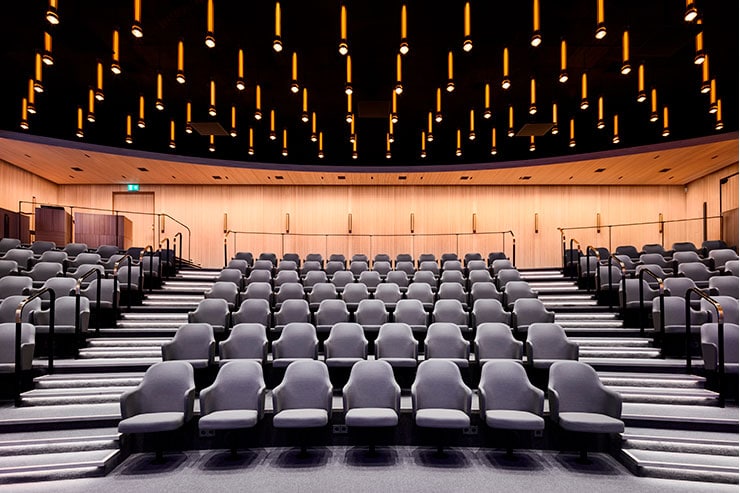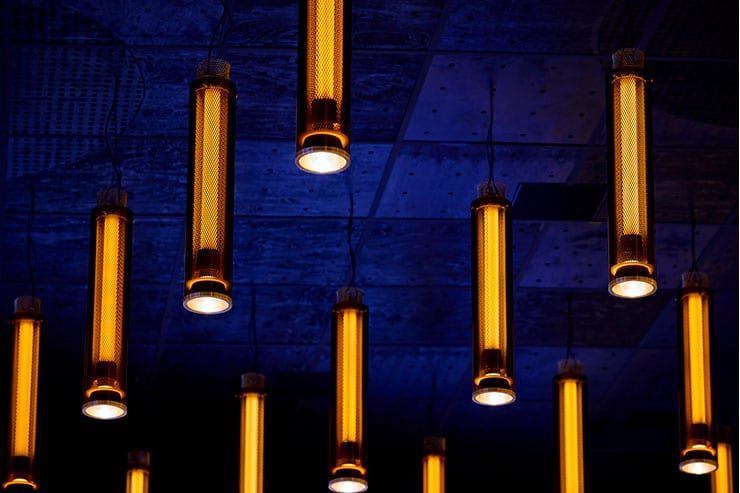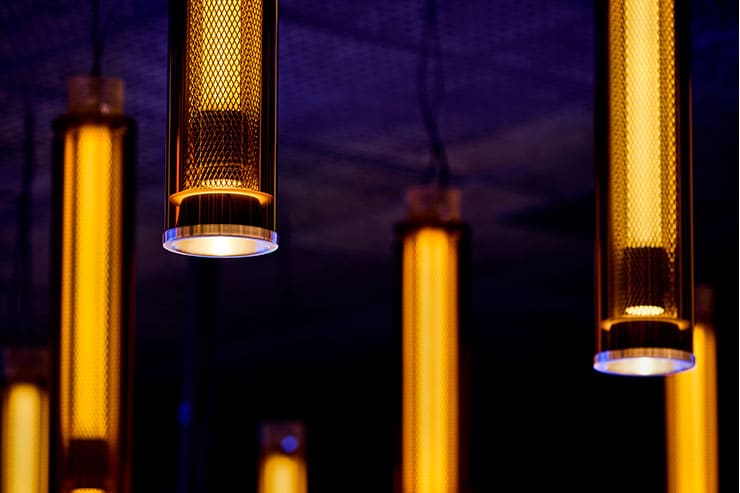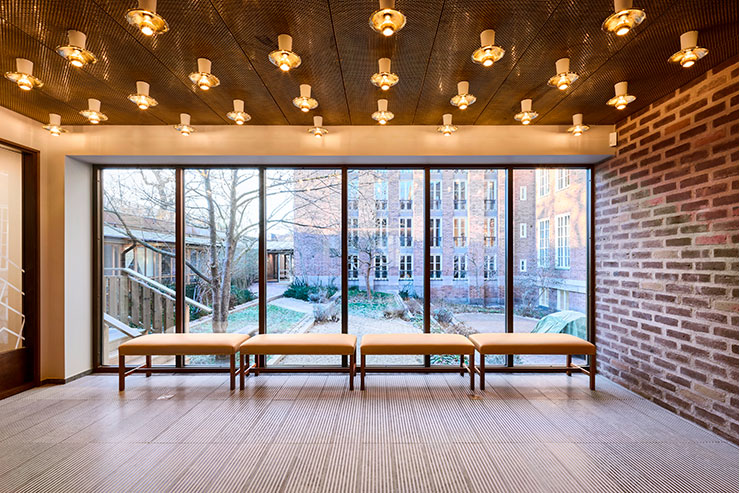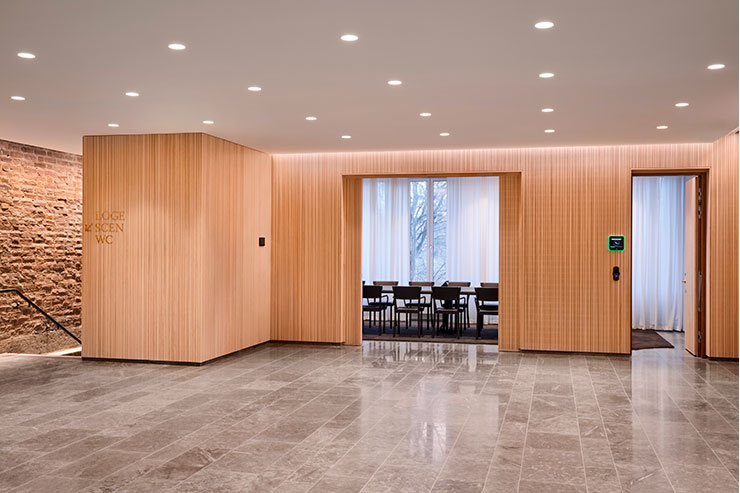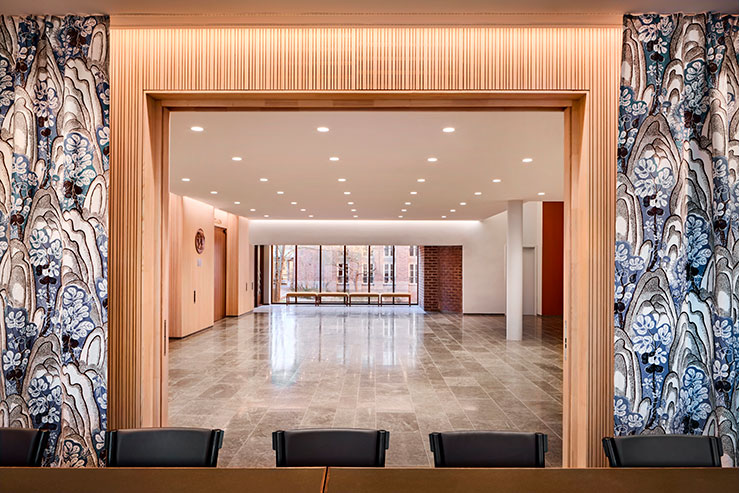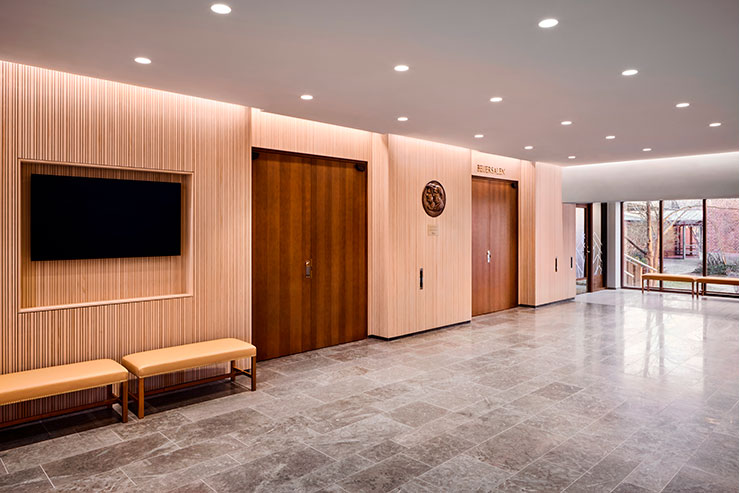This website uses cookies so that we can provide you with the best user experience possible. Cookie information is stored in your browser and performs functions such as recognising you when you return to our website and helping our team to understand which sections of the website you find most interesting and useful.
The Royal Swedish Academy of Sciences, Sweden
ProjectThe Royal Swedish Academy of SciencesLocationStockholm, SwedenLighting DesignSweco Sverige, SwedenClientThe Royal Swedish Academy of SciencesLighting SuppliersiGuzzini, Ateljé lyktan, Lucifer Lighting, Lumino, LED Linear, Svenskt Tenn, Super ModularPhotographyMåns Berg
The Royal Swedish Academy of Sciences is an independent organisation whose overall objective is to promote the sciences and strengthen their influence in society. The building is solemn, it is where the Nobel Prizes in Physics and Chemistry are awarded. The building has undergone a major renovation, in which Sweco has been responsible for architecture, interior design and lighting design. Given the dignity of the building, the design team specified fine details in wool, leather, wood, stone and brass.
The lighting design team paid special attention to the lounge and to the Beijer auditorium.
The lounge walls are clad with neatly dimensioned wood panels with fine acoustic properties, which creates a sober and quiet atmosphere. The lighting, hidden in a cove at the ceiling, gives a subtle and striating effect that contributes to the field of vision. The team constructed mockups and ran a number of tests to work out the right light properties in relation to the panels. Illuminating the vertical surfaces not only emphasizes the impact of the architecture, but also assists visual perception and adds to the spatial impression giving a feeling of clarity and space. We have repurposed the existing luminaires in the entrance building’s brass-coloured ceiling made of expanded metal.
The Beijer auditorium has outstanding acoustics. To shift the focus away from the technology and instead highlight the room, the ceiling has been shaped as a forest of pendant luminaires. Each luminaire consists of two tubes, an interior of brass mesh with a downward light, and an outer acrylic tube in hot brown color with a slightly glowing light source as a symbol of an inner life.
By lifting the light source up a bit, a nice impact is created in the collar and a beautiful gleam on the brass edge. Architect Åsa Machado together with the lighting design team designed the luminaire with inspiration from the brain’s synapses and all the good ideas associated with the Royal Swedish Academy of Sciences.
In addition to the pendant luminaires, the hall is illuminated with vertical lighting along the outer walls, hidden linear downlights in parts of the fixed ceiling and step lighting in the stairs. All of the lighting in the room is programmable and appears in white tones spaning from warm to cold light that have been used to create several different light scenarios. When the edge light at the outer walls dims, the downward light creates a smaller and more intimate room, perfect for serious discussions.
This project illustrates the importance of combining the basic lighting principles of ambient luminescence, focal glow and play of brilliants. When the principles are in place, together they create perception-orientated lighting design.

