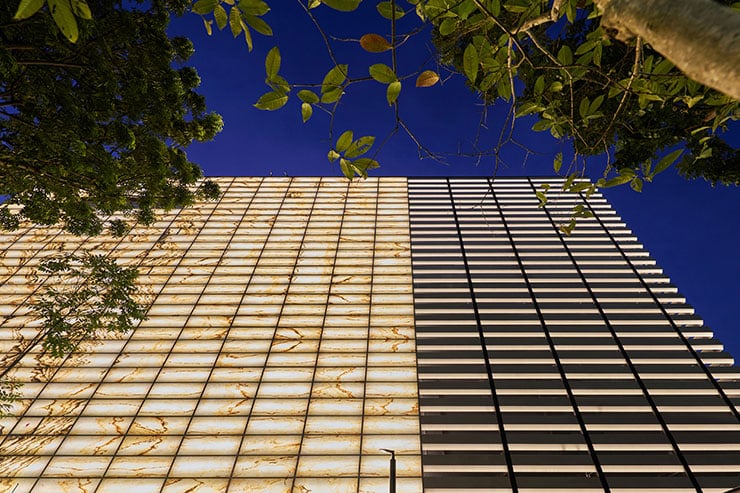- ABOUT
- JUDGING
- CONTACT
- MORE
- 2024 Entries
- Installations 2024
- Past Winners
- Subscribe
- [d]arc directory
- arc magazine
- darc magazine
The Reserve, Singapore
ProjectThe ReserveLocationSingapore, SingaporeLighting DesignLight Collab, SingaporeArchitectMonolab Studio, SingaporeAdditional DesignProject architect: Freight ArchitectsClientSilver BullionLighting SuppliersAristo, Rise, Light Plus Tech, LuxconexPhotographyND Photography
The Reserve is a state-of-the-art alternative asset center in Singapore, which houses a wealth of assets, such as precious metals, art, and more.
The glistening modern monolith envisioned by the architect alludes to the robustness of precious commodities and the transparency inherent in the distributed financial technologies of the future. Conceived as a series of dualities to intrigue; the onyx stone-covered fortress exudes luminescent luxury inside and out through a deft use of light. At dusk, The Reserve evolves into a glowing golden beacon – a hint at what lies within. The challenge for lighting design was that the onyx can be seen from both outside and inside. where there are visitor lounges, meeting rooms, offices. The onyx panels are exposed without any backing and backlighting is an immense challenge. Explored the most optimum solution of integrating customized LED modules with optics and wiring integrated into the façade frames so that all light is being directed to the onyx surface, with minimum spill light into the interior. Luminaires were also concealed and not visible from the inside. Careful integration and mock-ups were done to test the acceptance of the onyx façade and the horizontal linear façade elements which are also lit by LED modules with elliptical optics. Various schemes were tested such as up and down lighting, and even 2 horizontal bars with LED modules to 1 onyx panel. The idea was further pushed on to only have 1 horizontal bar with LED module to 1 onyx panel and further reducing the energy used. As the onyx is also reflective on the inner surface, capping was also customized to keep the reflective of the LED module very clean and neat, thus, the reflection of the LED module became a sparkling effect. The façade lighting is also dimmable.
Other challenges include illuminating a 30 metre tall vault housing silver, which is a working vault, balancing the energy considerations, giving an impressive wash to the 16 metres tall shelving of glistening silver bars to be seen from the suspended meeting pod from level 5, giving the paranormal perspective of wealth protection and yet meeting functional needs so that all lighting installed are functional and no additional floodlights were needed for working lights. Other spaces also includes lounges with onyx façade with allows daylight in and still keeping a good balance with artificial lighting, integration of complex ceilings, interior design.
Although solar panels were installed, but energy consideration for the façade lighting, interior lighting and working lights are kept to a minimum.












