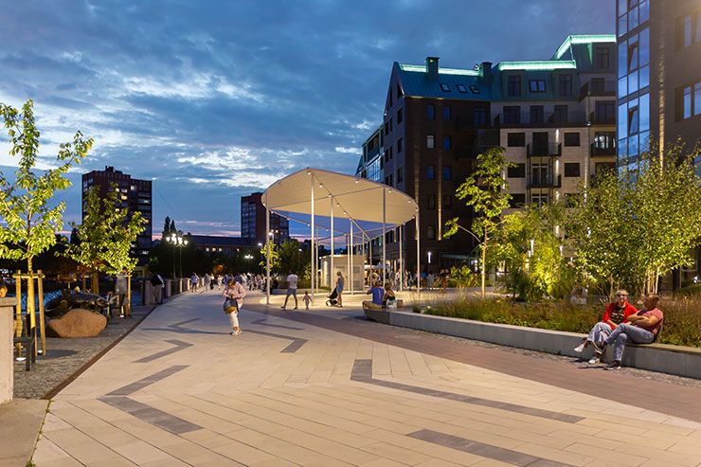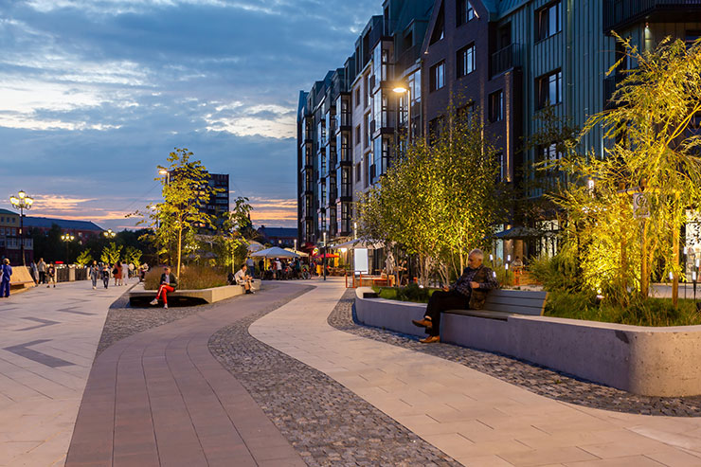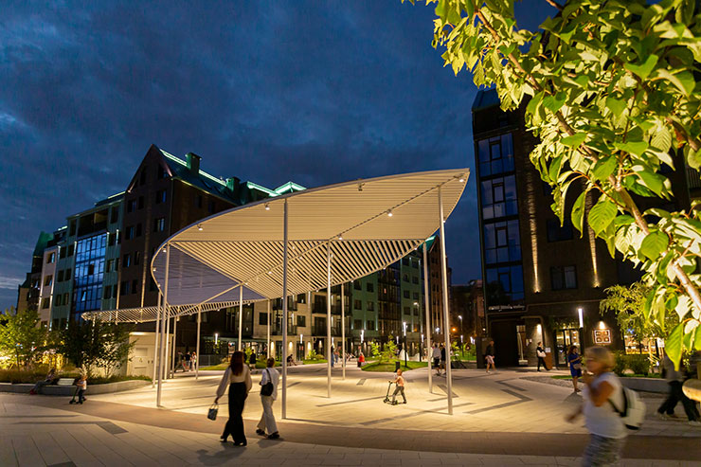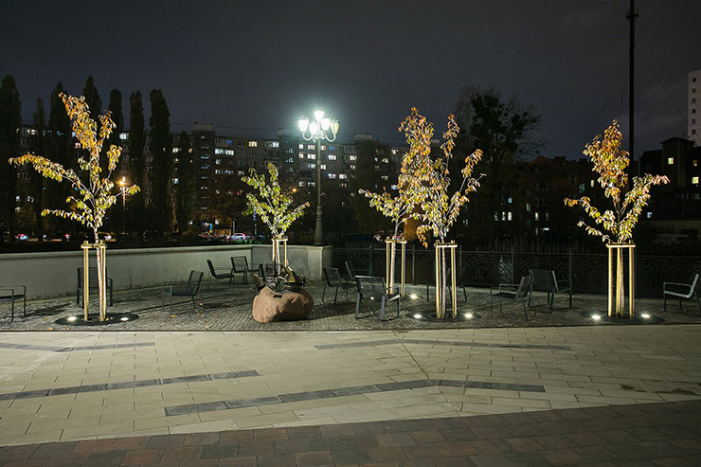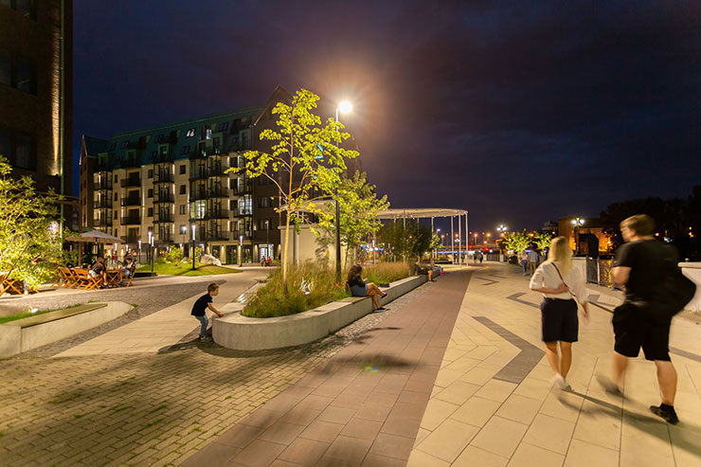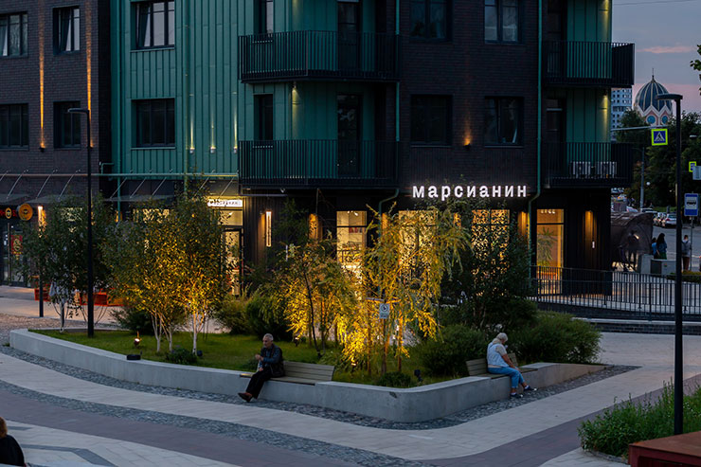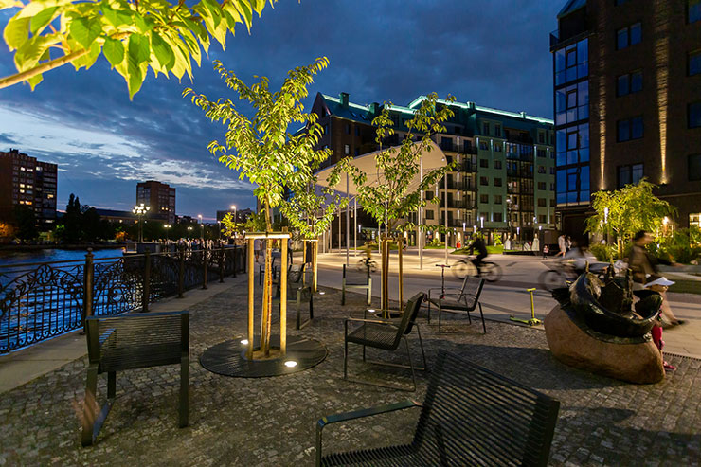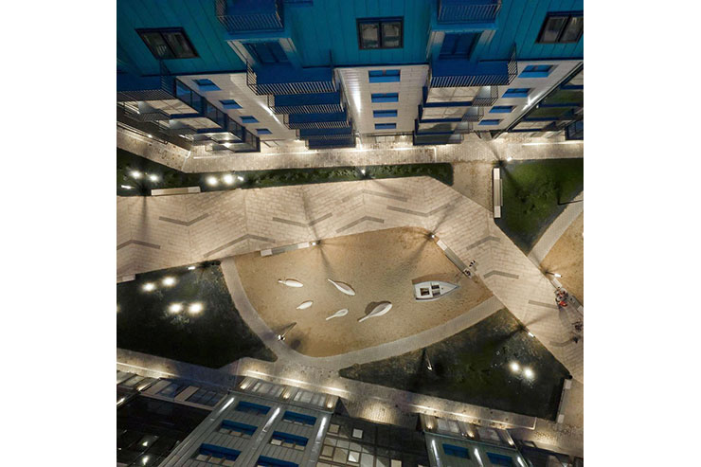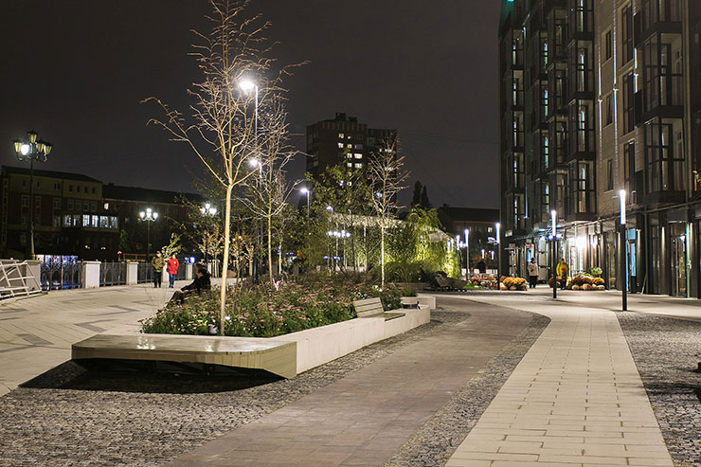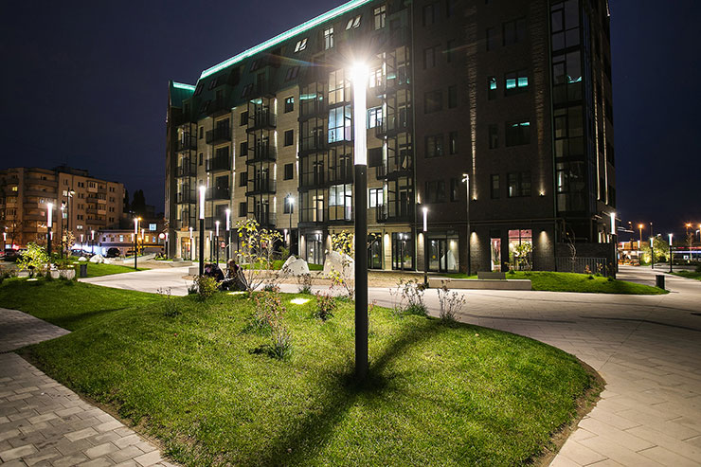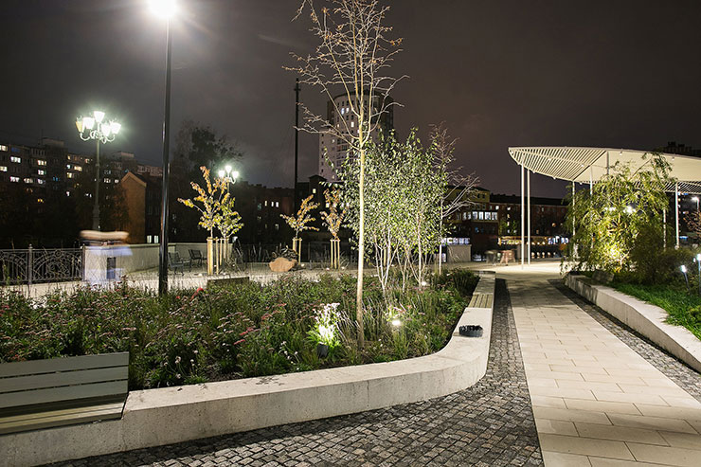- ABOUT
- JUDGING
- ATTEND THE EVENT
- CONTACT
- MORE
- 2024 Entries
- Installations 2024
- Past Winners
- Subscribe
- [d]arc directory
- arc magazine
- darc magazine
The Pregolya River Embankment, Russia
ProjectThe Pregolya River EmbankmentLocationKaliningrad, RussiaLighting DesignLudvig Sergey, RussiaArchitect.dpt, RussiaAdditional DesignMYMAFClientKTSKHLighting SuppliersBrightelec, MDM-Light, Faldi, INTILEDPhotographyVadim Borkin, Egor Sachko, lexsmyliekoff
A part of the Pregolya River embankment between the Vysokiy Bridge and Yubileyniy Bridge is located in the very center of Kaliningrad, within the boundaries of the city’s Museum Quarter, which is being created. In this project, the team worked not only with the lighting, but also with the integrated design and joint implementation of the landscaping of the entire territory
Based on the general analysis and dialogue, the following basic tasks were addressed in the design of the territory: creation of additional pedestrian connections; functional filling without any conflicts for users; creation of various points of attraction, such as playgrounds, an amphitheater, recreation areas, etc. The team wanted to create a place of attraction for the city’s visitors
We wanted to create a place of attraction for citizens and tourists, in particular by generating high traffic for the first floor commercial line, which houses dozens of restaurants and art spaces. Throughout the embankment, both active recreation areas and shaded areas for a relaxing pastime are harmoniously balanced. The seasonal programming of the territory allows visitors to relax in the embankment area not only in hot summer days, but also in winter
As for the lighting, in this project, it was carefully integrated into the overall balance of the territory and enhanced it. The main task was to create a comfortable lighting environment for the visitors of the embankment,residents of the apartment complex and tourist traffic, to strengthen the functional zoning of the territory, to emphasize the role of an object in the local panorama, in particular from the river side
The main part of the promenade is evenly illuminated from six-meter poles set into the lawn areas by luminaires of a wide asymmetrical distribution of warm temperature (3000K). For the line along the facade and the central part between the buildings, we used high bollards of 3.5m warm temperature with a transparent diffuser. This contributes to the lighting diversity and minimizes unwanted light spread into the windows of the apartment complex. The overall functional lighting system keeps a balance between these areas to adapt them to the facade lighting and commercial line
The sports grounds are lit from 4 poles through a system of general lighting and accent lighting in the elements. For the general lighting, warm temperatures and average 40-50lx are used, while for the accents in the elements, neutral 4000K and 100-150lx are chosen. The system also allows balancing between these groups. The lighting installation is additionally equipped with anti-blinding visors and hoods to minimize possible visual discomfort
The lighting of a pavilion includes both functional and decorative lighting with a spotlighting system. Since the pavilion itself serves as a point of attraction and an art object of the entire panorama, the light supports this idea
As for the lighting of trees and shrubs, two basic tasks are solved here: to complement the functional illumination of the territory, and, as the main one, to create a vertical volume,since the light on the ground is practically not perceived as vertical objects when looking into the horizon. This fills the space with volume and depth, in particular in the perception of the panorama of the complex.
