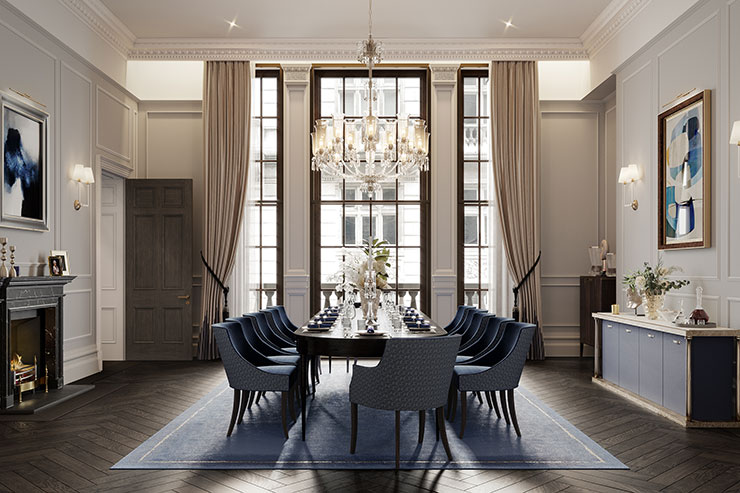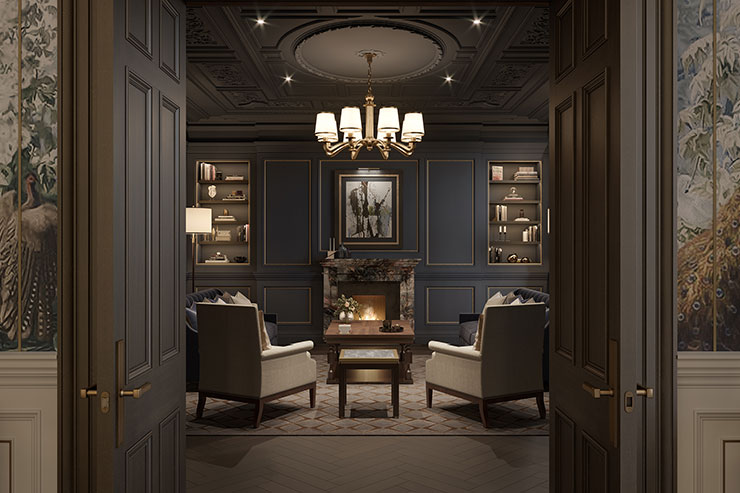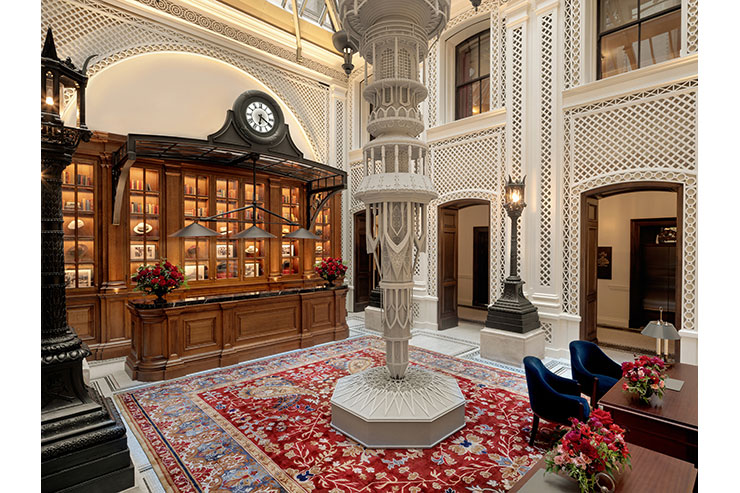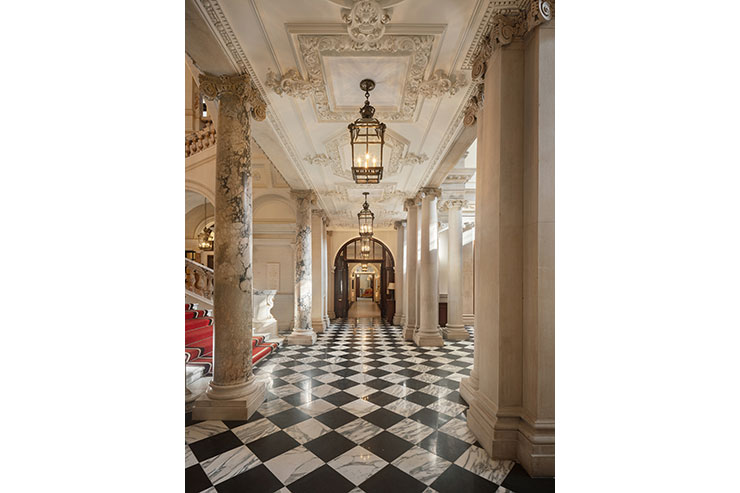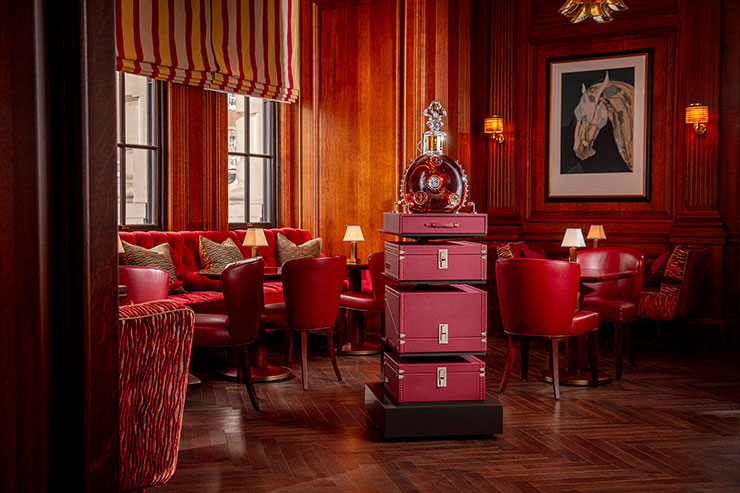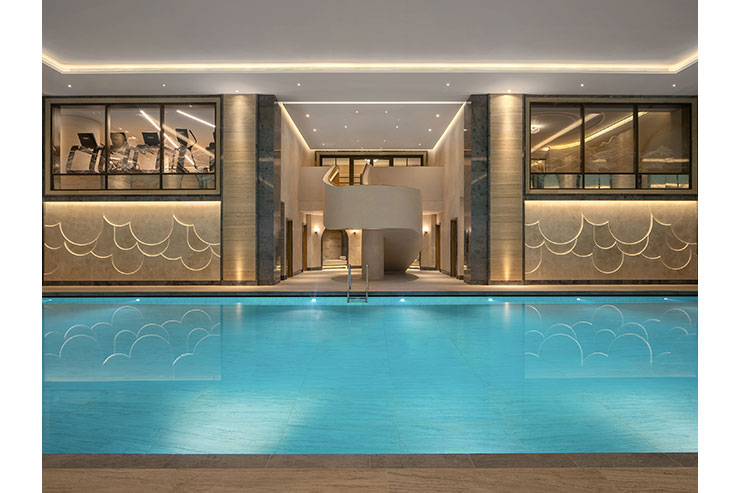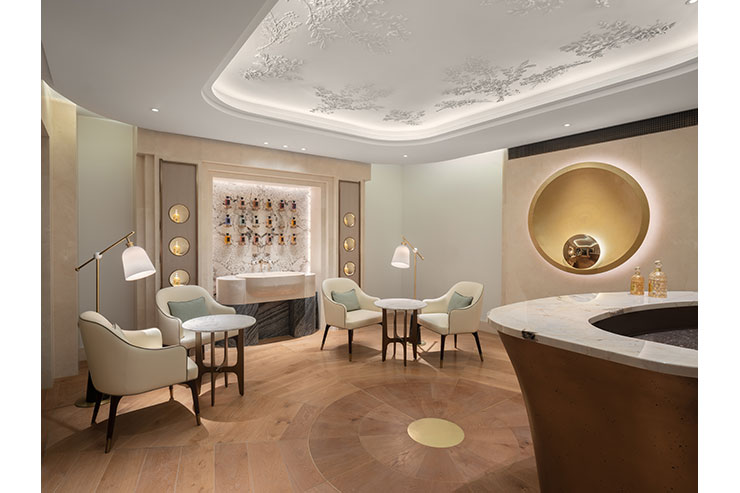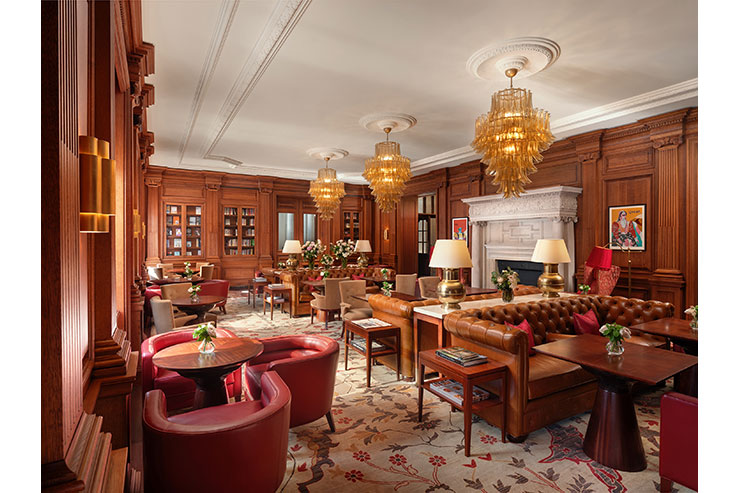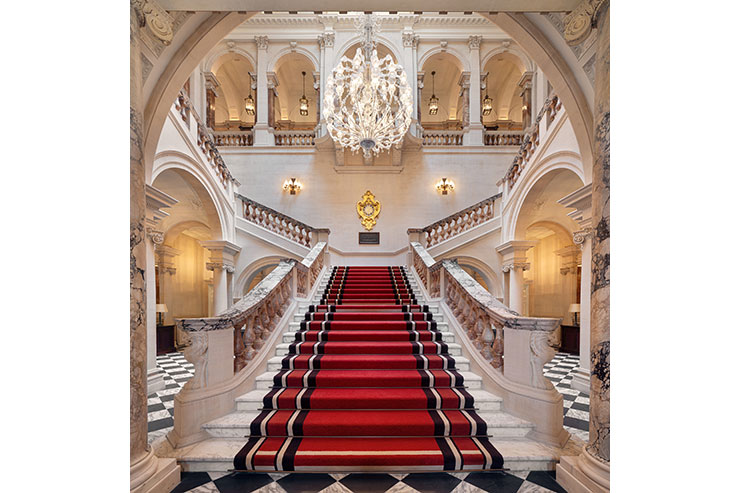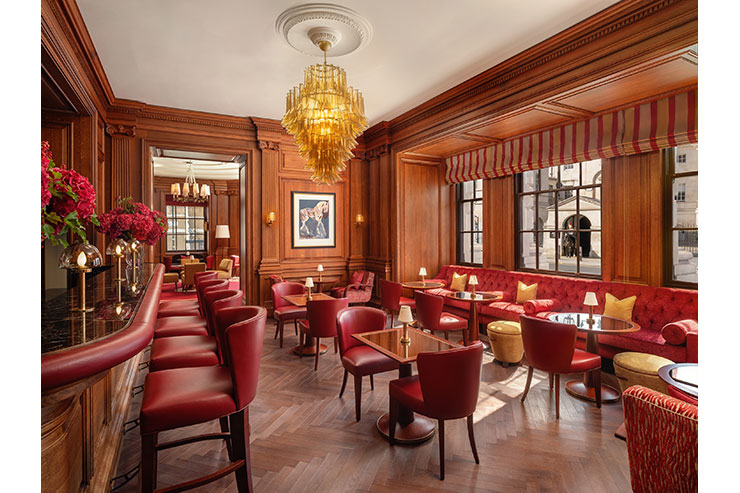This website uses cookies so that we can provide you with the best user experience possible. Cookie information is stored in your browser and performs functions such as recognising you when you return to our website and helping our team to understand which sections of the website you find most interesting and useful.
The OWO, UK
ProjectThe OWOLocationLondon, UKLighting Designdpa lighting consultantsArchitectEPR Architects, UKClientHinduja Group and Onex HoldingLighting SuppliersLucent Lighting, Osram, LightGraphix, Lutron, iGuzzini, Applelec, LEDFlex, WE-EF, Meyer, Simes, Remote Controlled Lighting, KKDC, Tryka, DGA, Precision Lighting, Stoane Lighting, LED Linear, Optelma, Wibre, Segula, Dernier and Hamlyn, Madson Black, Lasvit, Chelsom, Vaughan, iDogi, Lumenpulse, Circa Lighting, Northern Lights, Lux Deco, Zonca, Porta Romana, Collier Webb, Neoz, Nicholas Haslam, Visual Comfort, Besselink and Jones, Studio van den Akker, KalmarPhotographyThe OWO and Raffles London at The OWO
The former Old War Office Building in Whitehall, which once served as the headquarters for statesmen including Winston Churchill and which was the inspiration for writer Ian Fleming to pen his James Bond Spy novels, opened in September as The OWO. Situated at one of London’s most historically important and powerful addresses, the Grade II* listed building has undergone a grand transformation and is home to 9 destination restaurants and 3 bars, a 120 room Raffles London at The OWO, and 85 Raffles branded Residences. The OWO Residences by Raffles is the very first in Raffles residences in the UK and Europe.
The OWO will be reborn as a new culinary epicentre for the capital. Led by world-renowned chefs and restauranteurs, each of The OWO’s dining spaces and bars will showcase an unrivalled selection of international cuisines and dining experiences. From early morning power breakfasts and lunches with the political elite to glamorous evening rendezvous, this monumental building will celebrate a new chapter as a bustling culinary hub in the heart of Whitehall, unlike anywhere else in London. The Guerlain Spa at Raffles London will be home to a dedicated wellbeing concept spa delivered by Guerlain and a members’ health club by movement specialists, Pillar Wellbeing. The first in the UK, the Guerlain Spa spans 27,000 square feet over four floors of Raffles London at The OWO.
dpa were asked to design the lighting to all FOH interior areas as well as the exterior façade lighting.
dpa worked closely with all consultants on the project and had continuous interaction with Architects – EPR Architects, Interior Designers – The Office of Thierry W Despont, Goddard Littlefair, 1508 London, Winch Design etc, and MEP Consultant – AECOM, to ensure the project was delivered to the high standard expected.
Thorough coordination and extensive on site time setting up the final lighting installation has been essential. There are many key presentation spaces throughout the project which are accessible throughout the day and night. Their changing requirements or demands of service have all needed consideration when balancing the appropriate lighting scenes.
The building is Grade II* listed, so the lighting had to be carefully considered to not only compliment the stunning architecture, but also be discreet and have minimal interventions with the fabric of the building. A lot of the design work was carried out in the height of the COVID lockdown and so face to face design meetings were not possible; thankfully, due to the technological advances, lots of virtual workshops took place.
The lighting presents the magnificent interior spaces in a way that enhances the visitor experience, allowing guests to really enjoy and appreciate all that the new Raffles London at The OWO now offers, seamlessly through day into evening. This is a very special project in the most incredible of historic buildings.
Additional credits:
Joint Shareholders: Hinduja Group and Onex Holding
Hotel Operator: Raffles London at The OWO
Designers:
Raffles London at The OWO: The Office of Thierry W Despont – USA
Spa/Swimming Pool and Wellness Areas: Goddard Littlefair – UK
The OWO Residences by Raffles: 1508 London – UK
Show Residences at The OWO Residences by Raffles: various designers including Albion Nord, HBA Residential, Elicyon, Winch Design, Angel O’Donnell, RJP Design
Landscaped Residents Garden: Marcus Barnett
Café Lapérouse Pavilion in Grand Courtyard: DaeWha Kang Studio (lighting design by others)
Chandeliers: iDOGI for ‘Meridies’ the venetian glass chandelier above the Grand Staircase; Lasvit for the poppies in The Poppy Suite; Dernier & Hamlyn used archive photography taken in the building before WWII to recreate beautiful George IV chandeliers for The Churchill Suite
