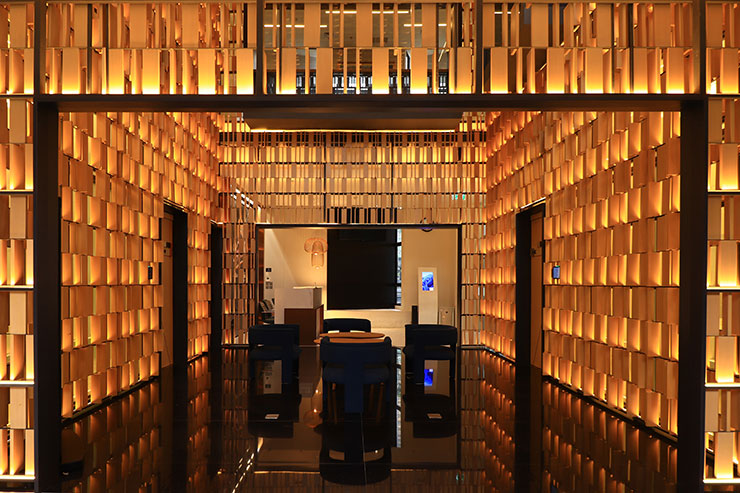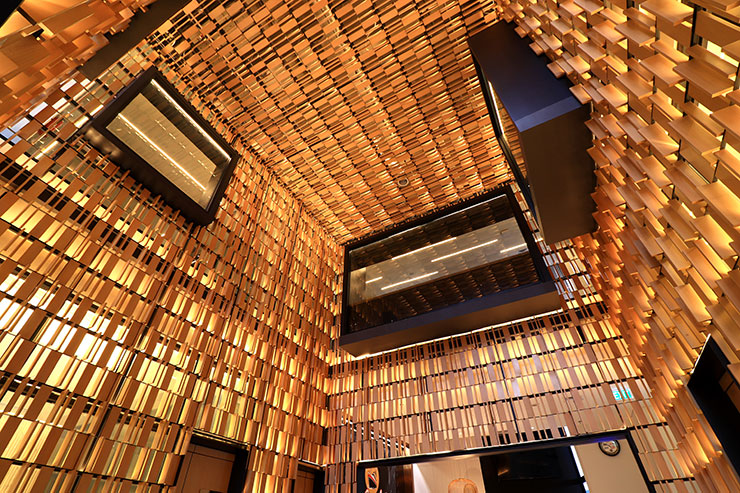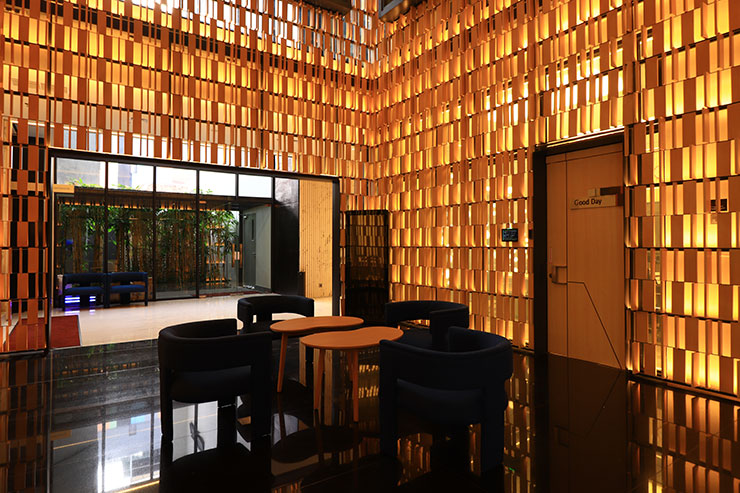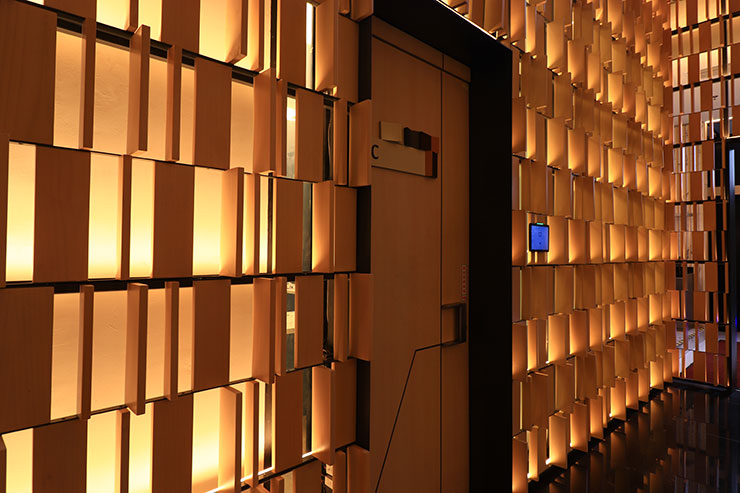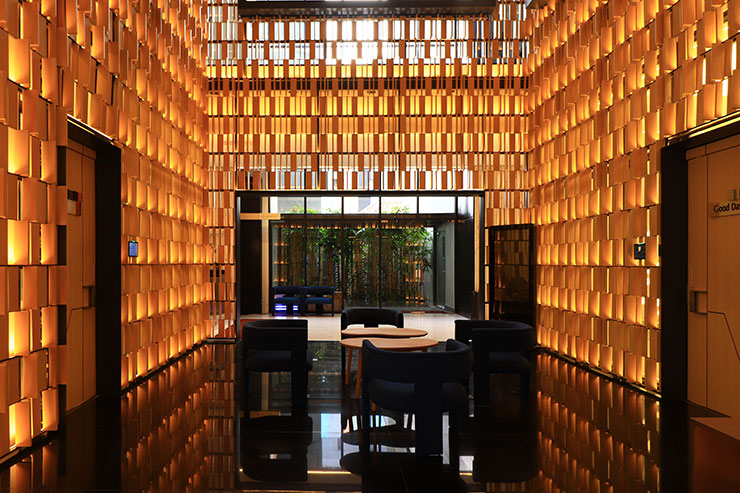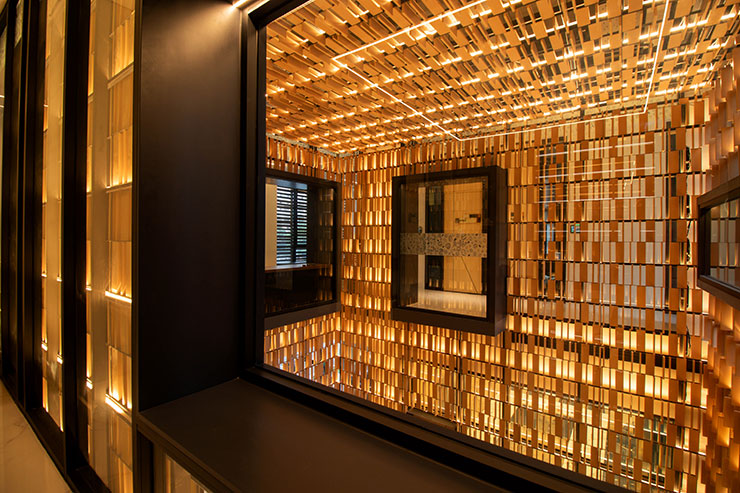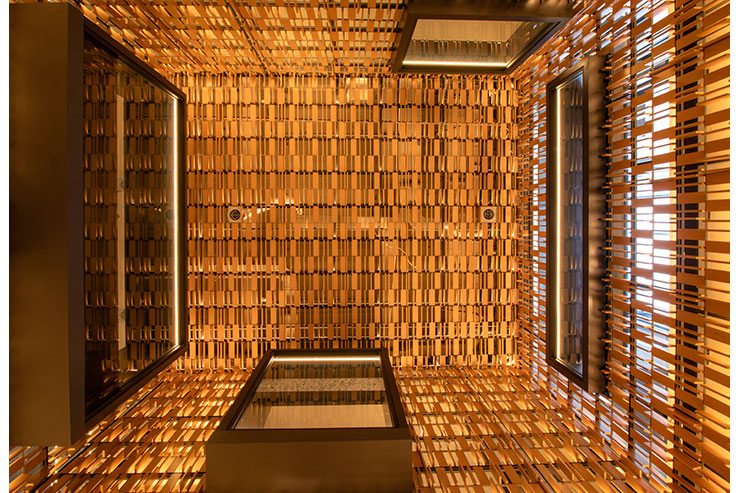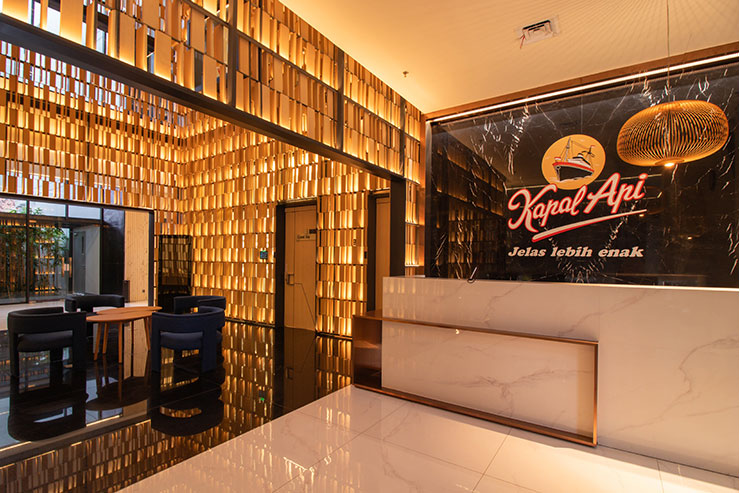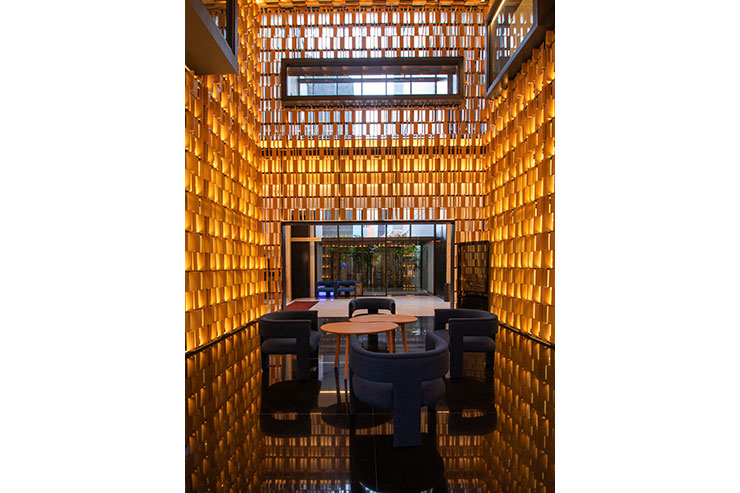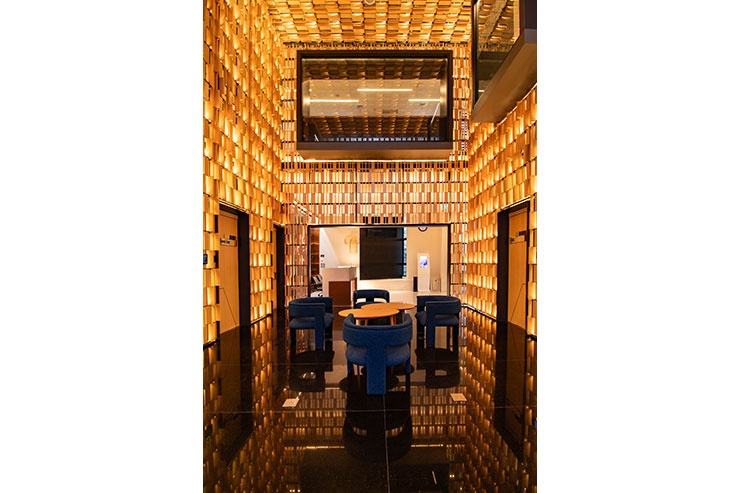This website uses cookies so that we can provide you with the best user experience possible. Cookie information is stored in your browser and performs functions such as recognising you when you return to our website and helping our team to understand which sections of the website you find most interesting and useful.
The Luminous, Indonesia
ProjectThe LuminousLocationJakarta, IndonesiaLighting DesignFerryGunawanDesigns, IndonesiaInterior DesignAtelier Cosmas Gozali, IndonesiaClientSantos Jaya AbadiLighting SuppliersGalaxindo
The project is a new but small lobby for a well-known coffee brand company in Indonesia. The interior was designed with a modular wooden fins with alternating direction. The modules were designed to almost fully enclosed the lobby atrium covering the four sides and the ceiling of the lobby. Openings on the ground floor were necessary for circulation which were framed with black metal openings. On the second floor, four different-sized windows were allocated to provide different perspectives of the lobby.
The lighting strategy was simplified by a linear LED strip with angled reflector inside to direct the light onto the fins from behind the modules. The LED strip was also covered with frosted acrylic to disguise the lighting. The strips were placed on every two rows which was decided after several tests and mock-ups. This strategy ensures that sufficient lighting reaches the wooden fins without leaving a noticeable black marks in between.
The end result was enclosed spatial dynamics without any particular focus but continuous and flowing visual perceptions. The spatial atmosphere was achieved by creating a “luminous” effect to the lobby atrium, thus making the void of the lobby as a spatial beacon for the project.
