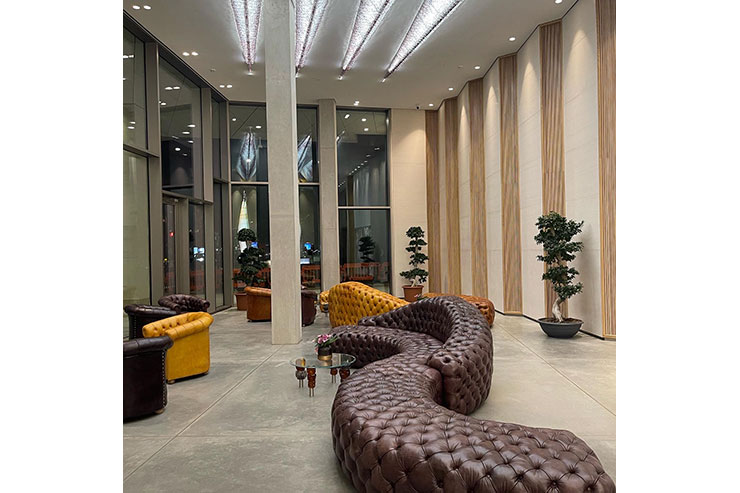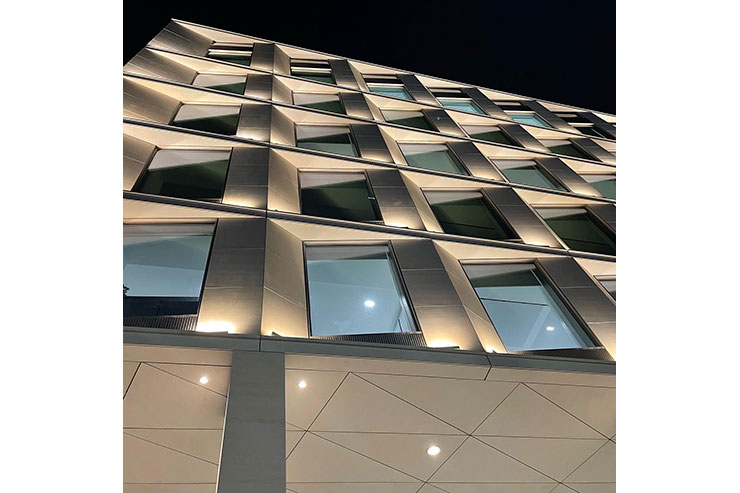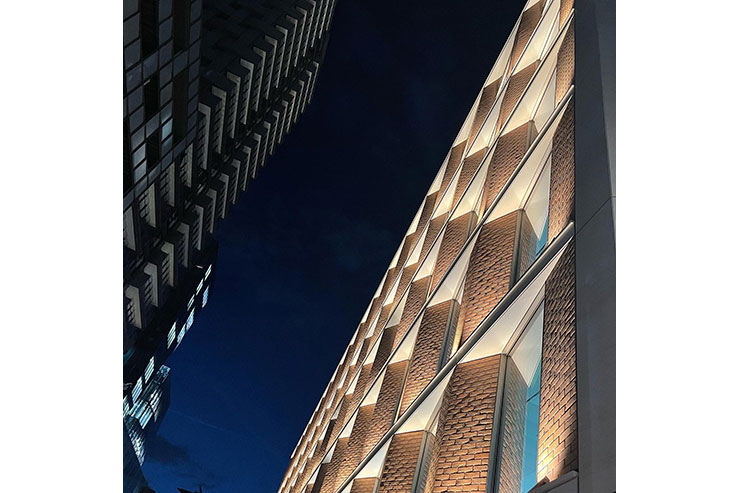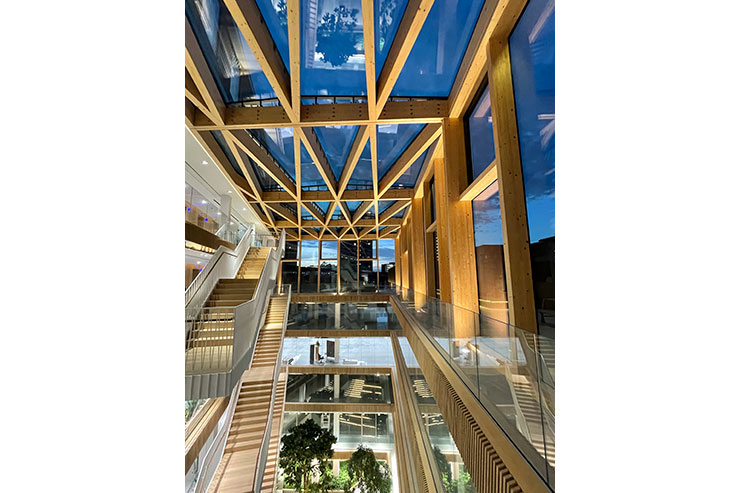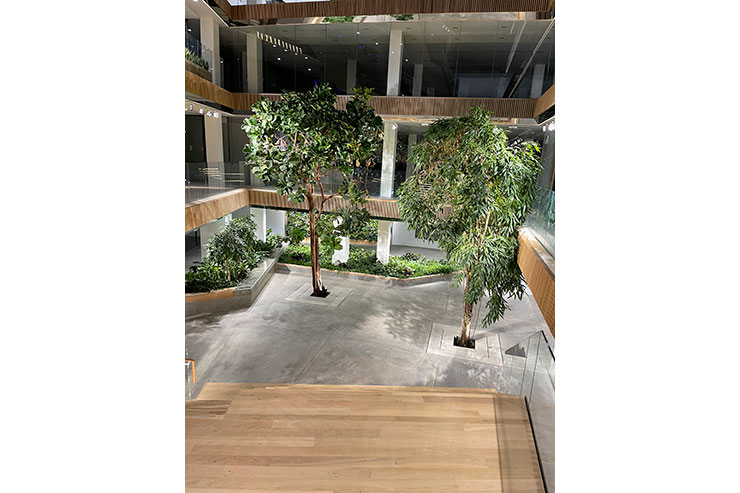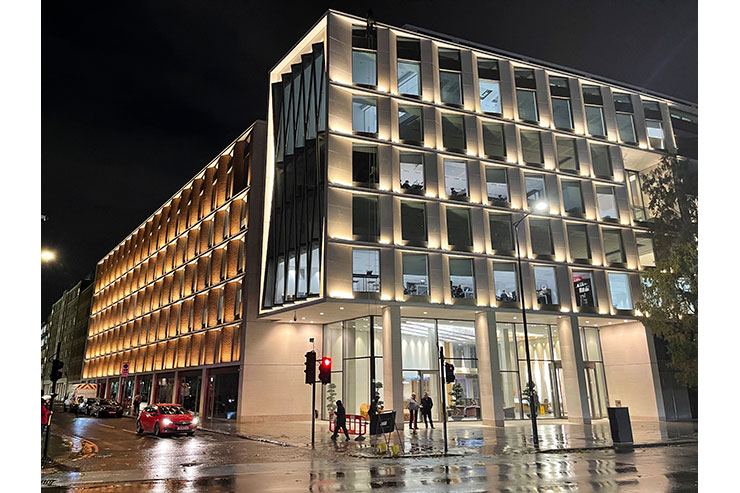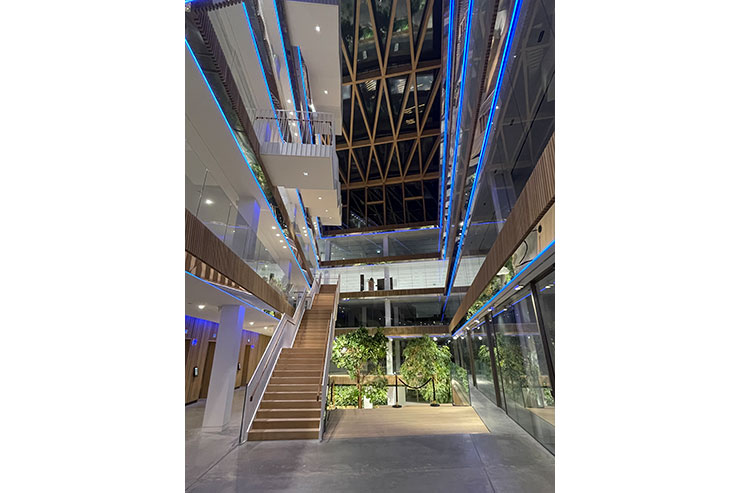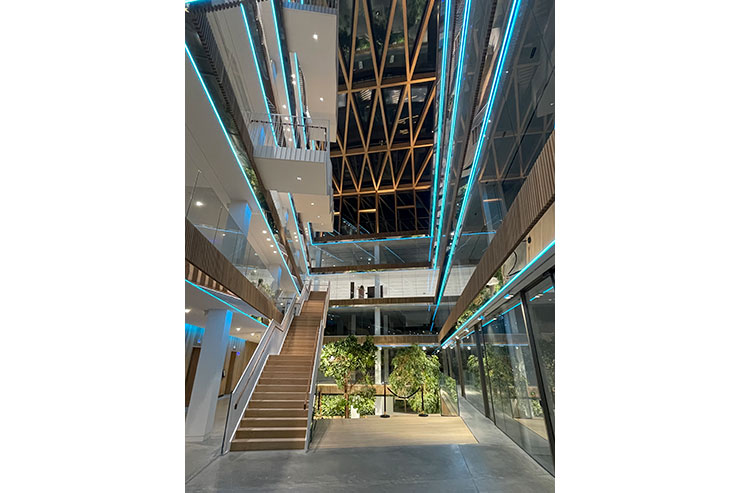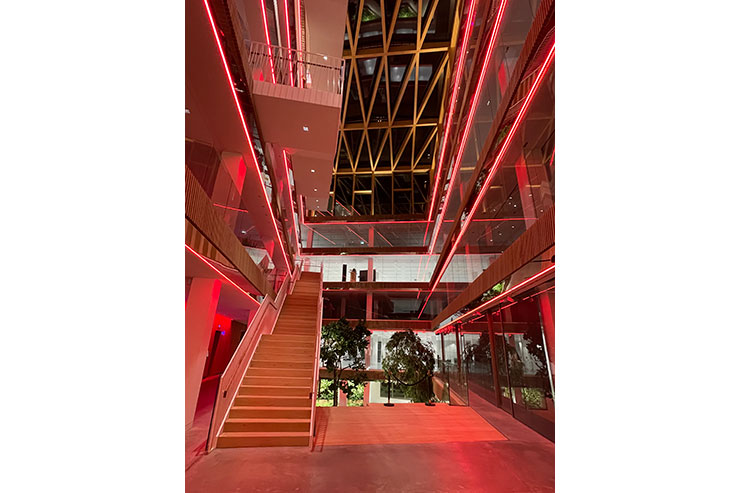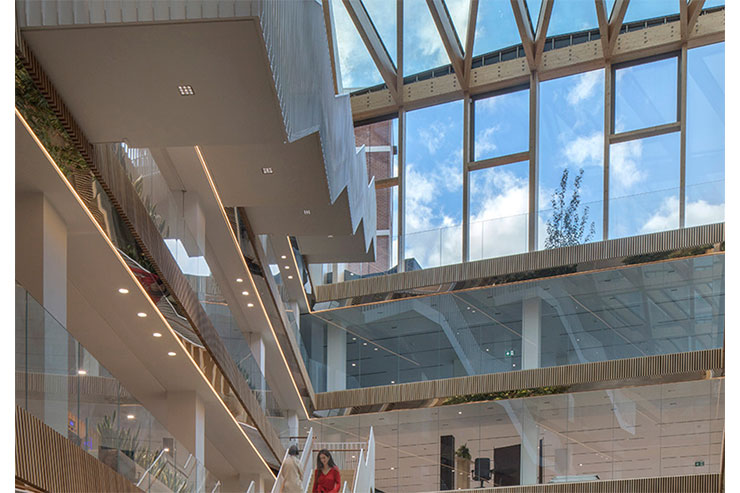- ABOUT
- JUDGING
- CONTACT
- MORE
- 2024 Entries
- Installations 2024
- Past Winners
- Subscribe
- [d]arc directory
- arc magazine
- darc magazine
The Lantern, UK
ProjectThe LanternLocationLondon, UKLighting DesignStudio 29 Lighting, UKArchitectMarks Barfield Architecture, UKAdditional DesignAndromeda MuranoClientLazari InvestmentsLighting SuppliersArchitectural FX, Andromeda Murano, Erco, LightGraphix, Meyer, Bega, We-ef, Flos, Tom Dixon, Wila, XAL, Lucent Lighting
The Lantern, 75 Hampstead Road is a 17,300m2 NIA mixed use development containing workspace alongside 17 homes, cafes, restaurants and shops. A potential new health centre may also be provided. Built upon the existing foundations and ground floor slab, the building will deliver an increase of 6,800m2 NIA on the site.
The building has been designed to promote wellbeing, embracing biophilic design principles with an abundance of controlled natural daylight and fresh air. It will be filled with gardens and planting alongside office space, with a “forest floor” to the atrium spilling into the reception of the building.
The lighting to the atrium and forest floor plays a critical part being practical, functional and eventful. The lighting to the forest floor not only does it embrace the greening but is practical to aid in it’s life. The lighting to the atrium is fully flexible, reaching the required light levels and complimenting the warm tones and finishes but turns the whole building into a fully dynamic event space.
A feature stair in the new atrium will encourage occupiers to walk between floors and promote chance encounters as people move through the building. Biophilic features, including double-height pocket gardens and landscaped roof terraces, will provide flexible workspace and moments for informal working and reflection, alongside social interaction and breakout spaces. Natural materials that meet the highest BRE Green Guide ratings will be specified wherever possible, adding to the BREEAM Excellent accreditation.
A feature full-height glazed “lantern” façade on the corner of Drummond Street and Hampstead Road, with an eye catching three-dimensional pleated pattern of glass panels that will highlight the building, visually connects to the Tottenham Court Road and the West End beyond. Retail units and cafes will occupy the ground floor of the building, creating meeting places for the public and the building’s occupants.
