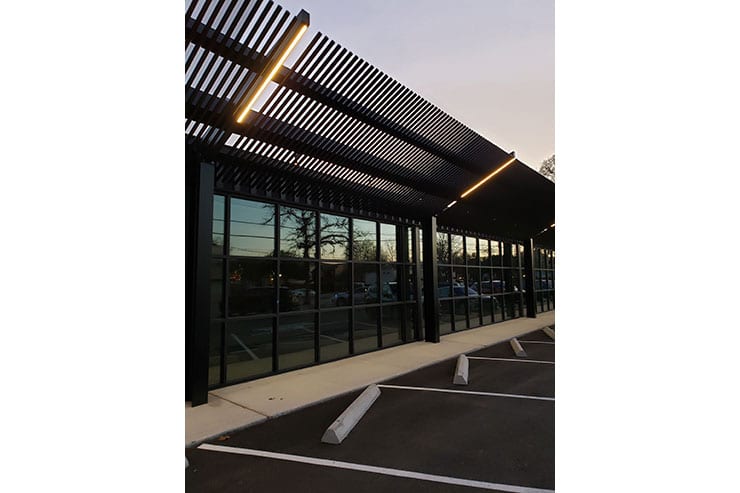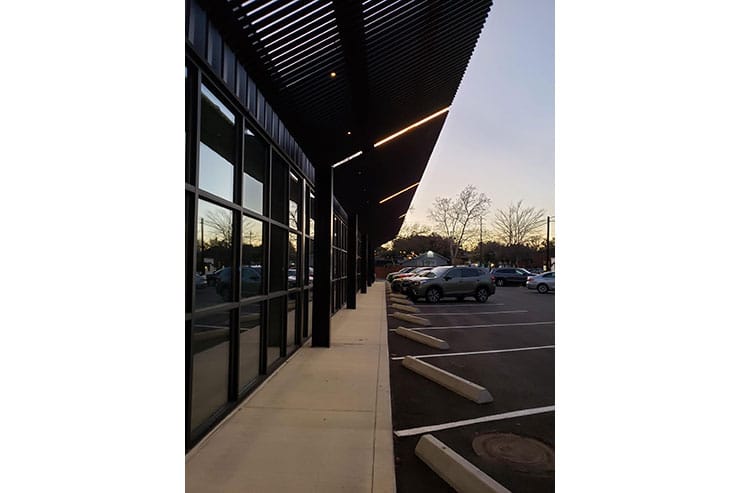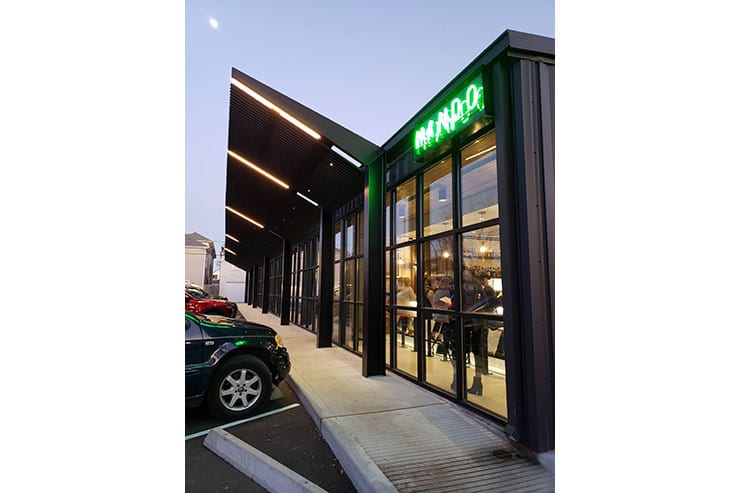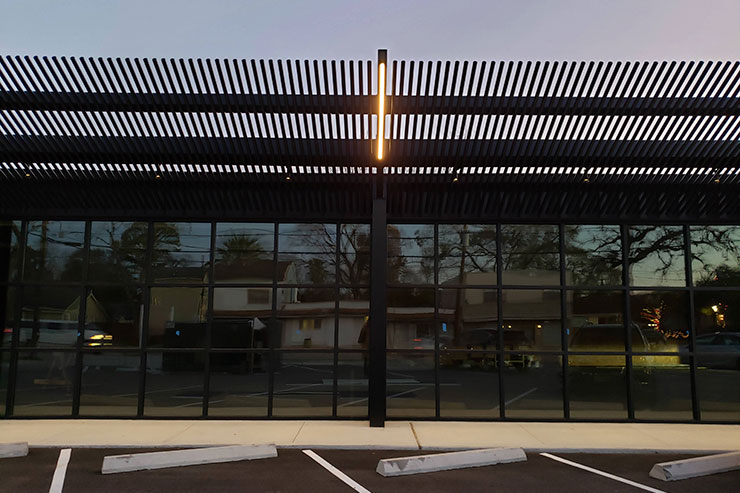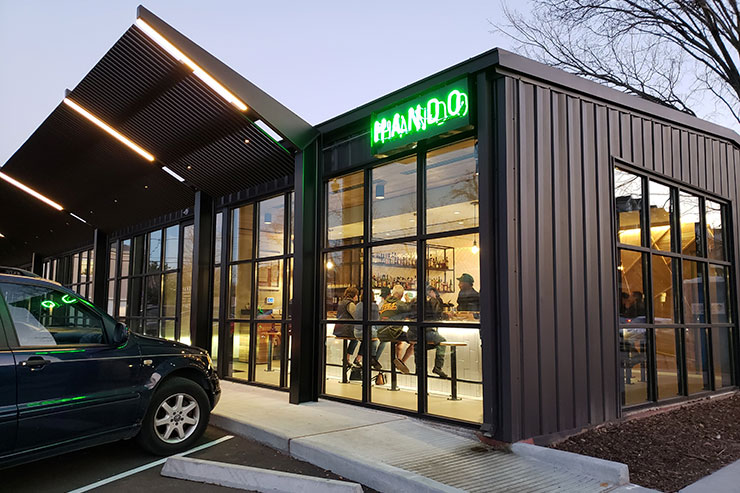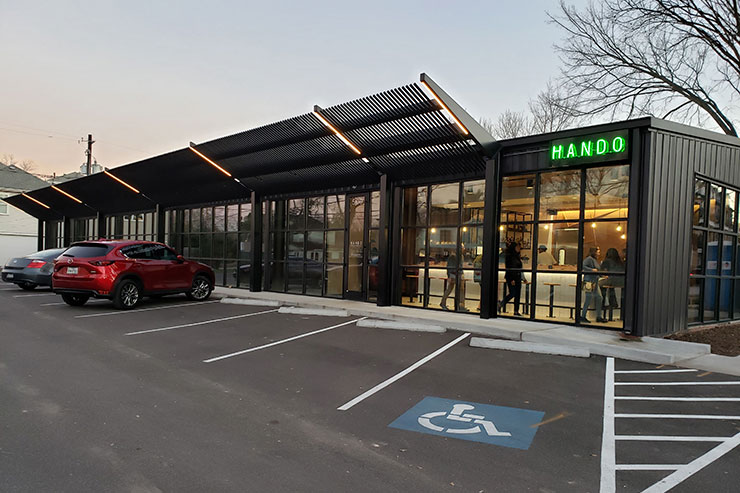- ABOUT
- JUDGING
- ATTEND THE EVENT
- CONTACT
- MORE
- 2024 Entries
- Installations 2024
- Past Winners
- Subscribe
- [d]arc directory
- arc magazine
- darc magazine
The Heights Retail, USA
ProjectThe Heights RetailLocationTexas, USALighting DesignKPK Lighting Design, USAArchitectCisneros Design Studio, USAClientRe:Vive DevelopmentLighting SuppliersKelvix, HK Lighting Group
Working with an already constructed building with the goal of an integrated lighting design posed a few challenges. How do you highlight the architecture, provide functional retail entry illumination, and at the same time illuminate a 7,000 square foot (650 square metre) parking lot all from the building with an installed budget of less than $10,000 (8,000 pounds)? Through on-site mock-ups, close coordination with the Electricians, and detailed fixture tail and conduit design, KPK Lighting Design achieved a striking and incredibly cost-effective lighting design that is glare free, multi-layered and seamlessly blended with the Architecture. Five foot long linear extrusions with zero lamp image smoothly illuminate the parking lot meeting IES foot-candle and uniformity ratio recommendations while accenting the dramatic cantilevered beams. Nearly invisible micro-bullet downlights neatly tucked in-between the canopy rods provide punch at the sidewalk for the retail and restaurant tenants. Even though all lighting was designed and installed after the building construction was complete, the power and mounting to all the lighting is nearly invisible thanks to close coordination between KPK Lighting Design and the Electrical Contractor.

