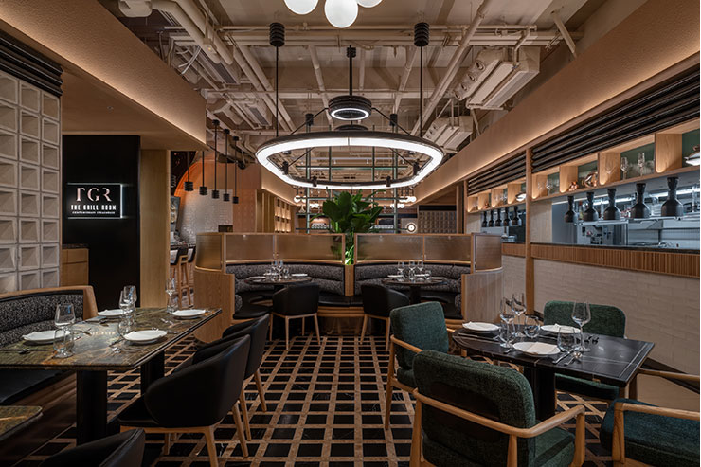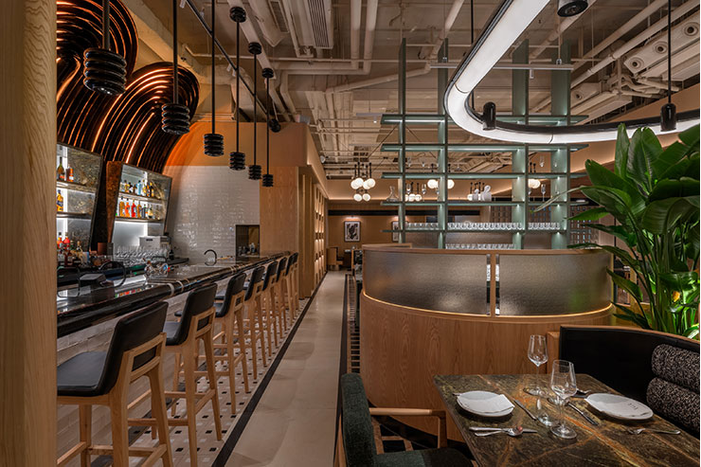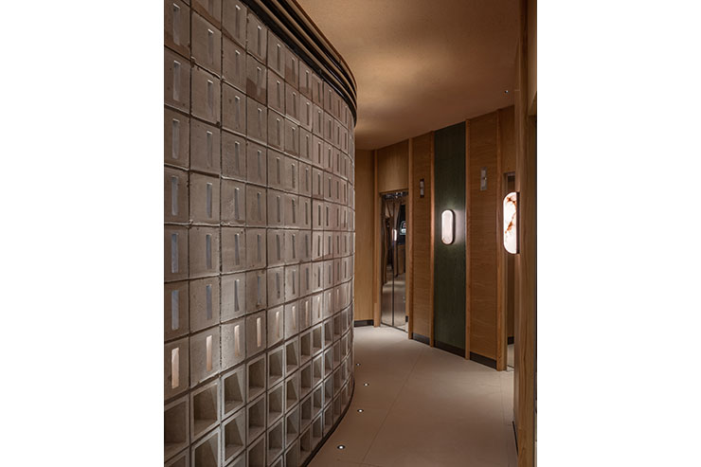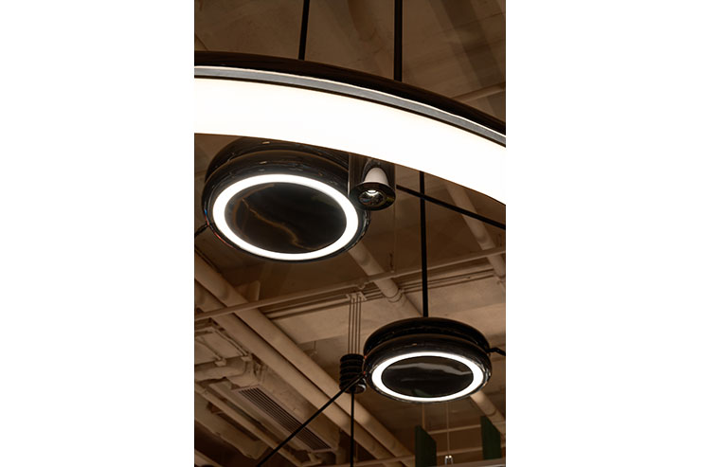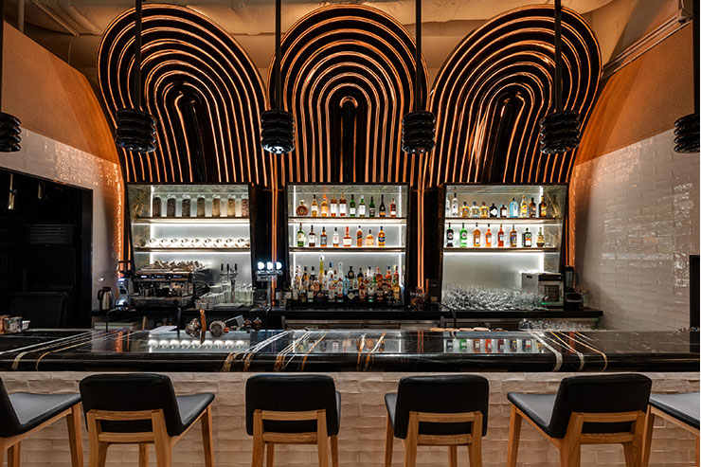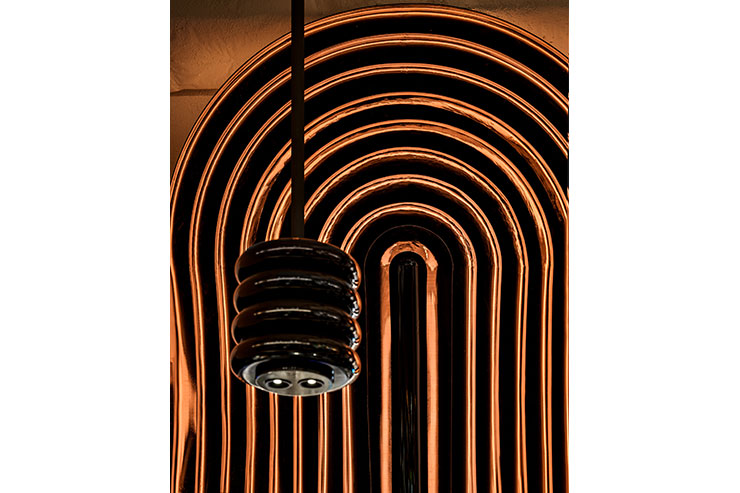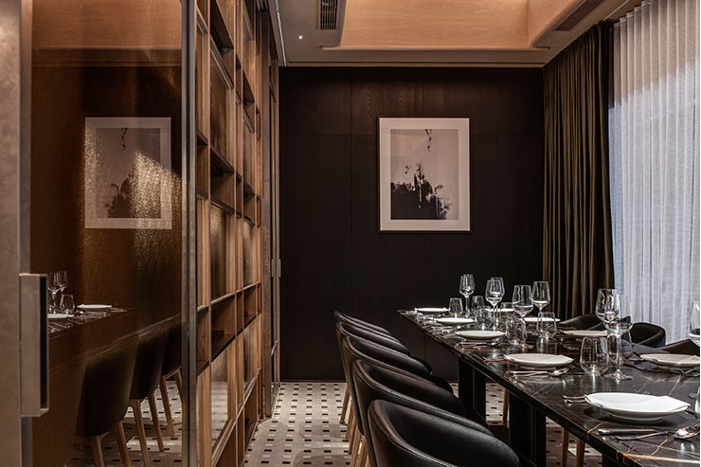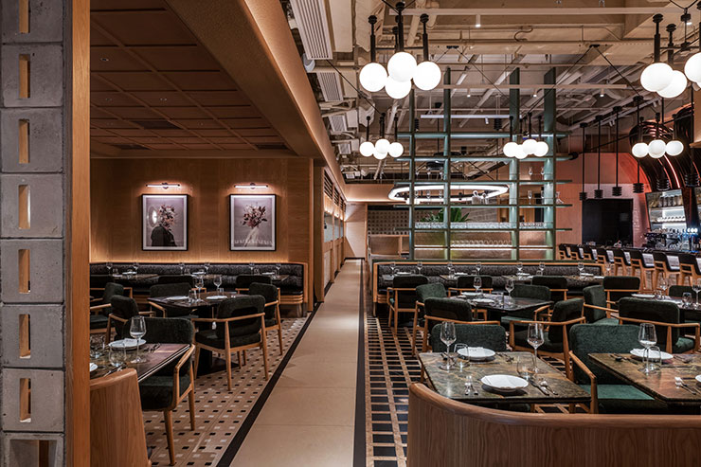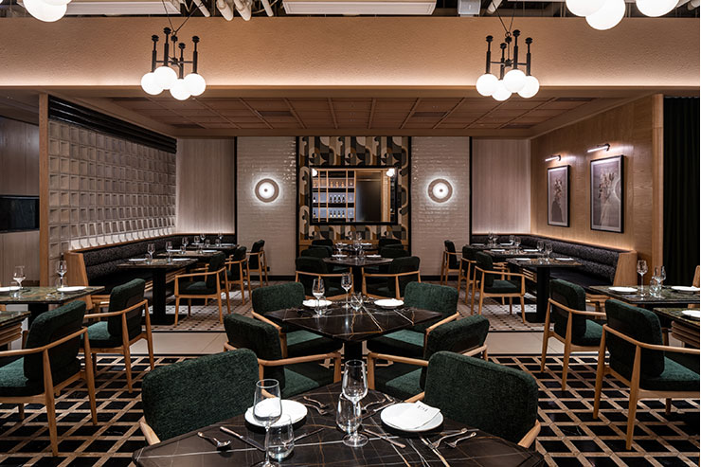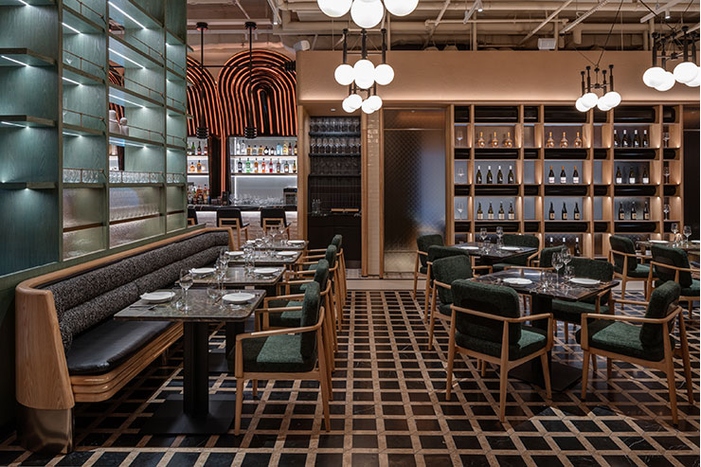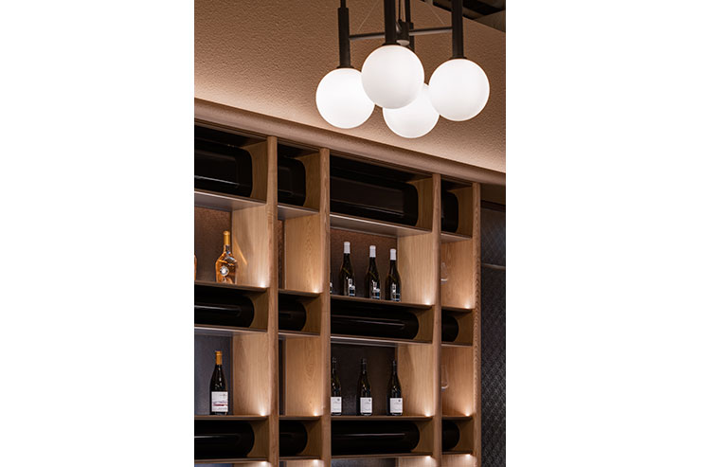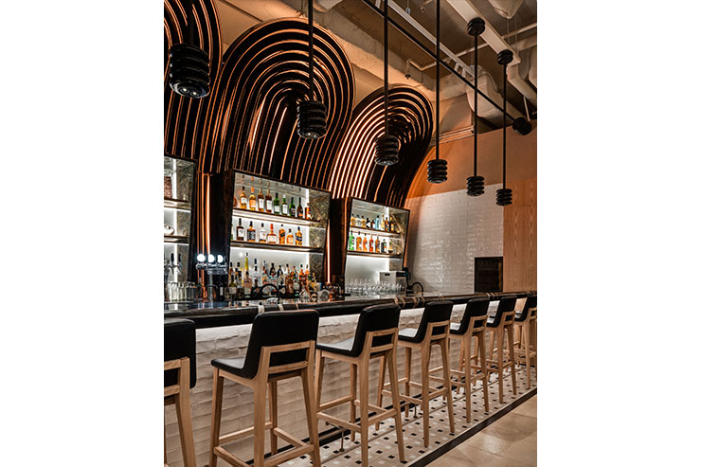- ABOUT
- JUDGING
- CONTACT
- MORE
- 2024 Entries
- Installations 2024
- Past Winners
- Subscribe
- [d]arc directory
- arc magazine
- darc magazine
The Grill Room, Hong Kong
ProjectThe Grill RoomLocationHong KongLighting DesignLightOrigin Studio, Hong KongInterior DesignMETAGRAM, Hong KongClientFlames ConceptsLighting SuppliersHing Fat Lighting International, Marset, Camlite Wing Tong, Effect Meiji PanoramaPhotographySteven Ko Interior Photography
LightOrigin Studio, in collaboration with interior design studio Metagram, was commissioned to transform the interior of TGR (The Grill Room), a renowned Hong Kong Steakhouse brand located in a bustling commercial area. The objective was to create a new brand identity and elevate the dining experience for the local community.
The lighting concept was simple: warm, colourful, modern and balanced.
Upon entering, guests are welcomed by a gracefully curved wall of handcrafted decorative concrete blocks strategically positioned near the building’s lifts. These blocks feature off-centre voids, forming a stylish screen wall that offers glimpses into the dining area. The concrete blocks are artfully washed with floor inground uplights, creating captivating and curious shadows inviting patrons to explore further into the main dining lounge.
The main dining area is an open-ceiling grand-hall dining room, stretching to full height along a central axis. It is divided into three distinct zones, each with its own unique ambience. The first zone is an upscale and highly visible space, perfect for those who enjoy being seen. The second zone features circular booths, providing an intimate setting for close-knit groups or couples on a romantic evening. The third zone is a dynamic and lively casual dining area, animated by the bustling motion of chefs working in the open kitchen.
In addition to the main space, the restaurant offers several intimate areas branching off from the central axis. These include an upscale private dining room, a side seating area with a privé-like ambience, and a grand bar where patrons can indulge in the restaurant’s signature cocktails.
The design of the bar serves as the focal point, featuring three towering arches constructed with hand-formed triple-curve steel. The arches are finished in glossy piano black paint, which elegantly reflects the vibrant colours produced by RGBW LED light strips. Contrasting the bar display’s ice-cold lighting, the arches’ neon orange lighting, reminiscent of a sunset, created an exciting yet warm and welcoming atmosphere for this modern steakhouse. As guests move past the arches, the interplay of light and lighting reflections on the black surface creates a photogenic and visually captivating experience, constantly changing with each perspective and angle.
The reflective curved piano-black surface introduced by the bar extends throughout the entire design, complemented by tubular black trim frames on each elevation. The private dining room showcases a wine shelf with built-in linear lights that create intriguing reflections within negative space, adding depth to the shelf. The same piano-black finish is applied to the large custom-made oval pendant above the central banquette seating and the pendant above the bar, both featuring glossy black discs reminiscent of insulation plates found on high-voltage transmission towers. This industrial detail is further echoed in the suspended bespoke New-Gothic pendant lights throughout the space, all finished in piano black. The play of light and movement on these black surfaces adds a captivating element to the overall design.
To enhance the design, a selection of materials with textural and raw qualities was chosen. The grand hall features a high wall face adorned with taupe-painted cork. At the same time, the floor combines patterned tiles with a mosaic of patterned marble, creating a playful juxtaposition of contemporary and traditional aesthetics. The joinery incorporates a mix of richly painted black veneer with visible grain, oak timber, and rustic green stained veneer, adding depth and character to the space.
As such, lighting played a crucial role in the overall ambience and accentuated these architectural features. 2700K CCT with high CRI were chosen through the dining areas for their contemporary and warm tones and brilliant illumination qualities. Decorative pendants create a soft veil of high-level illumination, while narrow-beamed accent lights each table, adding visual depth to the mid-visual layer of the space. Ceiling coves contribute to peripheral ambience, and built-in lighting on the shelves, under the bar counter, and along the banquette gently outline the architectural and interior finishes, creating a balance of high, mid, and low-level illumination. Various lighting modes have been carefully curated to accommodate different dining and event settings, seamlessly transitioning between scenes with curated fade-out times.
The biggest challenge was the timeline: from concept design, design development, and construction to project handover and commissioning, it was completed in 90 days. 100% of the architectural lighting fixtures were therefore locally sourced with immediate availability to lower carbon footprints and time. All decorative lighting was custom-made and/or sourced locally. Illumination levels were calculated using lighting software to ensure compliance with lighting and an energy guide to ensure the retail space was well-lit but not overlit. All fixtures are LED and dimmable, with all downlights using COB modules to lower energy and heat usage. Timers were used to ensure energy saving during off-peak hours, while digital dimming controls provided flexibility for different lighting usages and prolongation of lamp life. Lighting circuitries were carefully designed to minimise power supply quantities, reducing cost and energy usage.
