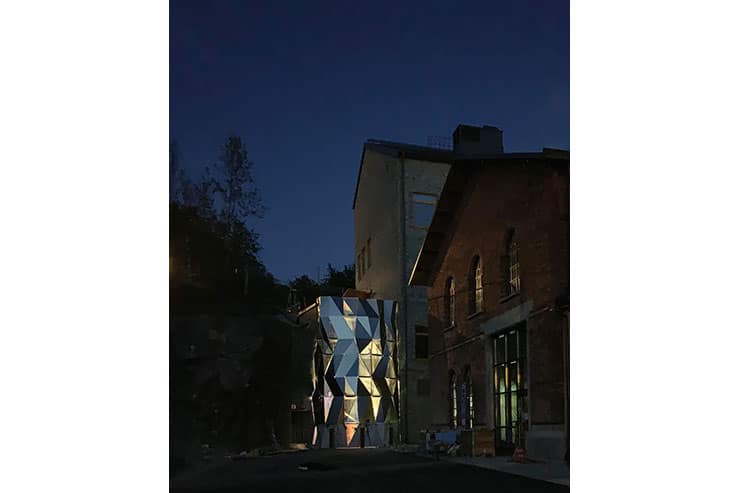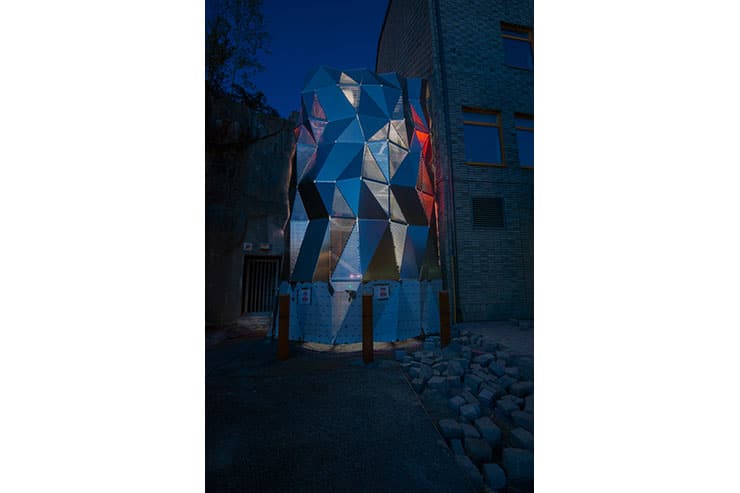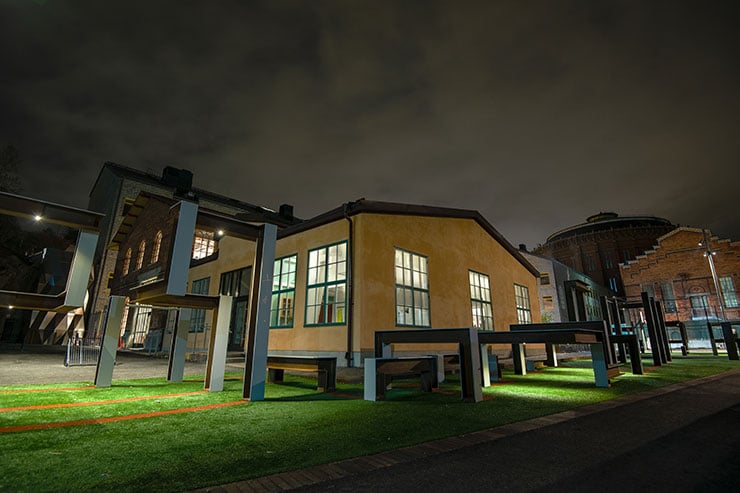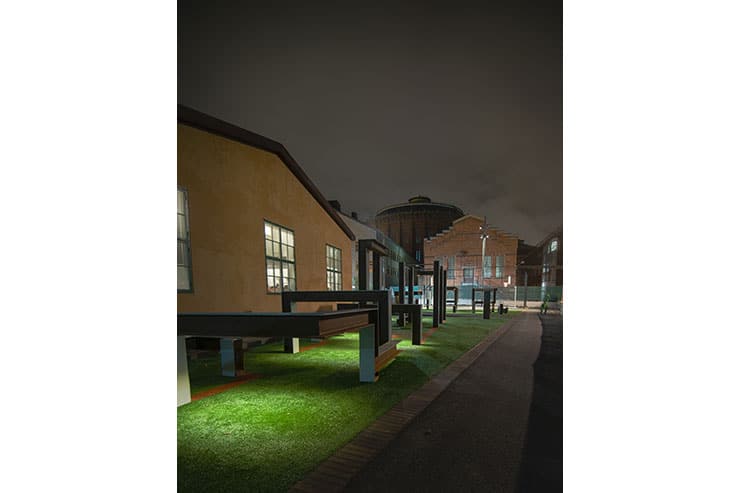This website uses cookies so that we can provide you with the best user experience possible. Cookie information is stored in your browser and performs functions such as recognising you when you return to our website and helping our team to understand which sections of the website you find most interesting and useful.
The Gasworks of Stockholm, Sweden
ProjectThe Gasworks of StockholmLocationStockholm, SwedenLighting DesignSweco Architects, SwedenArchitectSweco Architects SwedenLighting SuppliersiGuzzini, Fox Light, Luxlight
The Gasworks of Stockholm are part of the new and expanding Norra Djurgårdsstaden neighbourhood in the Swedish capital. New streets and squares have been laid out in a previously inaccessible industrial environment dominated by attractive old brick architecture. New additions enhance and uplift this urban fabric with its beautifully detailed structures, which had been abandoned for many decades and were largely invisible to the inhabitants.
The construction of new buildings and functions in Norra Djurgårdsstaden has required a comprehensive expansion of utility infrastructure. Conduits for vacuum waste and high voltage lines that were installed vertically along the rock face adjacent to the new school required an enclosure consistent with the high ambitions of the project management. Sweco Architects were commissioned by the City of Stockholm to design a wrapping composition for the conduits that would add a new component to the environment and capture people’s attention whilst effectively hiding the technical infrastructure. Designing a lighting scheme for the adjacent parkour track and basketball courts was also part of the task.
The new conduit enclosure is an artistic interpretation of the rock with a luminous screen made from irregularly facetted components in brushed, perforated steel. The facets create folds that seem to cascade down from the heights, casting interesting patterns of shadow and light. The perforations form an image of stylised flames that allude to the history of gas production in the area. The colours in the light impart internal warmth to the enclosure, a contrast to the otherwise cold material during the hours of darkness.
The interdisciplinary design group consisted of landscape architects, lighting designers and structural engineers who used parametric design to develop the concept. The team built a three-dimensional virtual model in which a variety of surfaces, differences in depth and perforations for lighting could be tested. Lighting fixtures attached to the lower part of the frame light the inner structure and the metal folds with light that seeps out through the perforations.
The conduit enclosure, three small basketball courts and a parkour facility are part of a new public space next to the school, blending seamlessly into the surroundings. The parkour track consists of solid steel frame obstacles that are lit by recessed luminaires designed to light up the ground and part of the equipment without disturbing the user. The industrial theme is continued on the connecting pathway, which is lit up by robust floodlight poles 10 meters in height as well as wall mounted lighting fixtures. The basketball courts are lit up by floodlight poles with overlapping beams to achieve smooth illumination and soften the shadows, while the baskets themselves are highlighted by narrow angle floodlights.
During the dark hours, the various lighting design elements contribute to a compelling atmosphere that transforms the old gaswork grounds into a mixed urban fabric with a distinct identity. The light brings order and ties together the different parts of this eclectic landscape, creating interest and curiosity as well as orientation for new residents and visitors.




