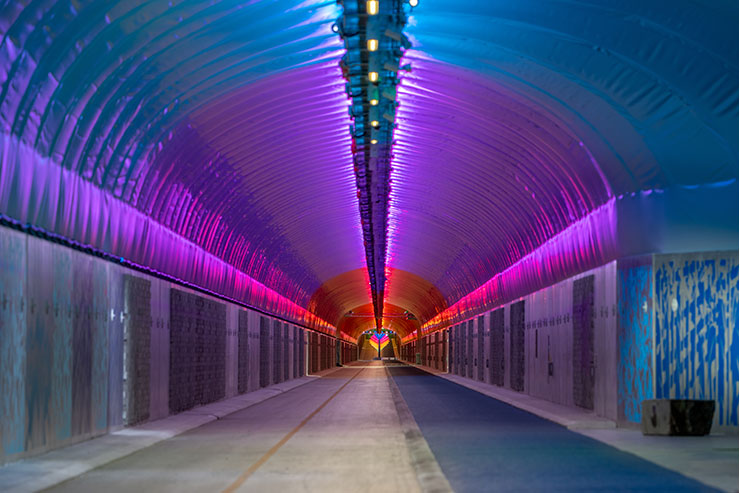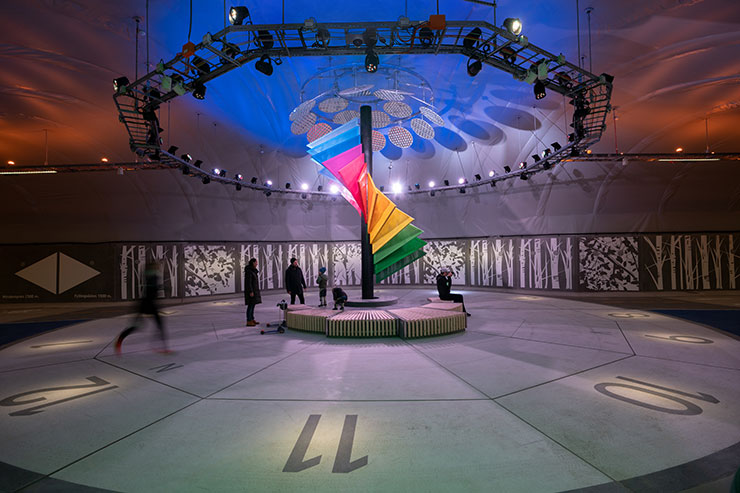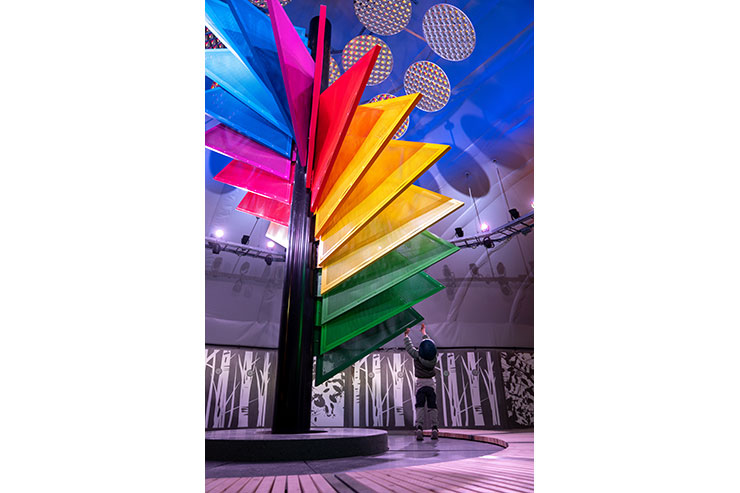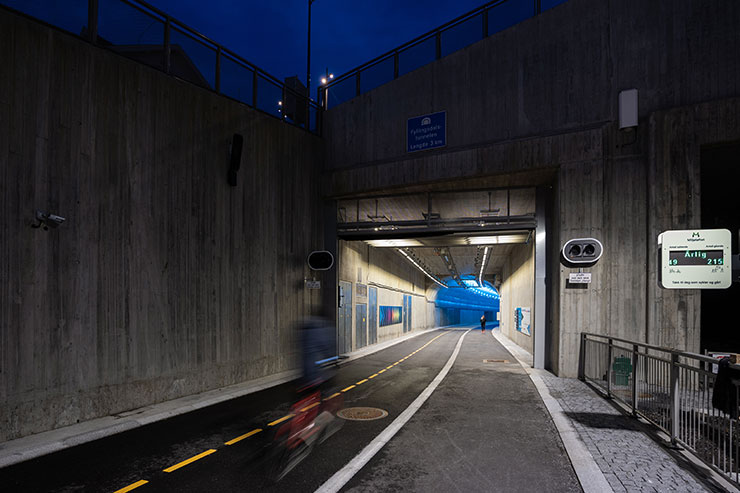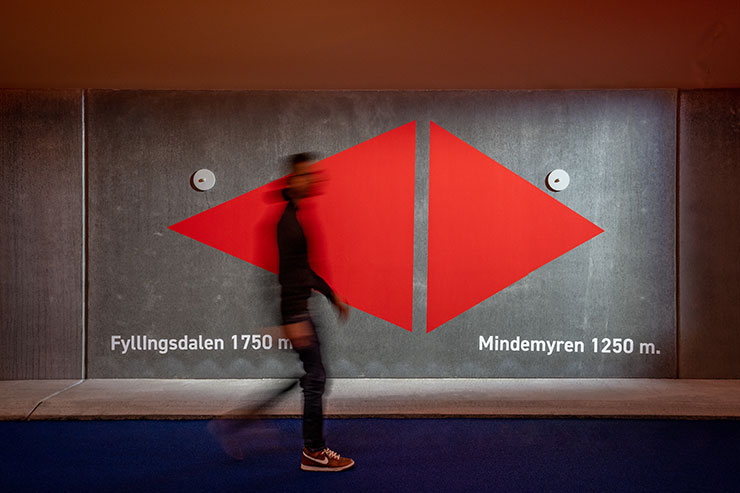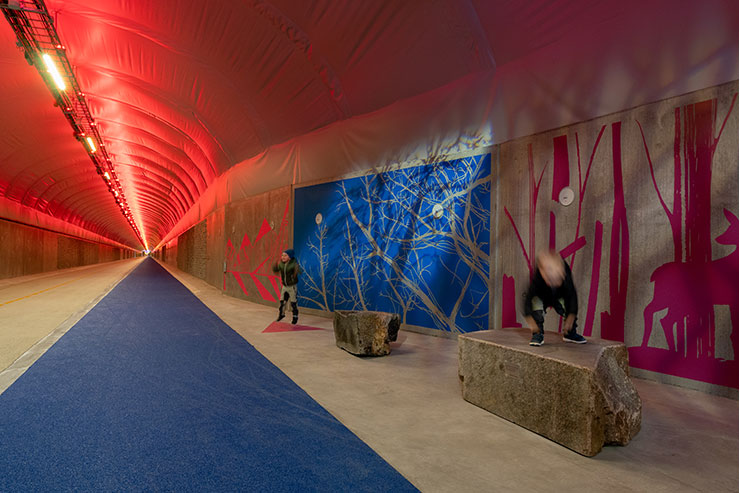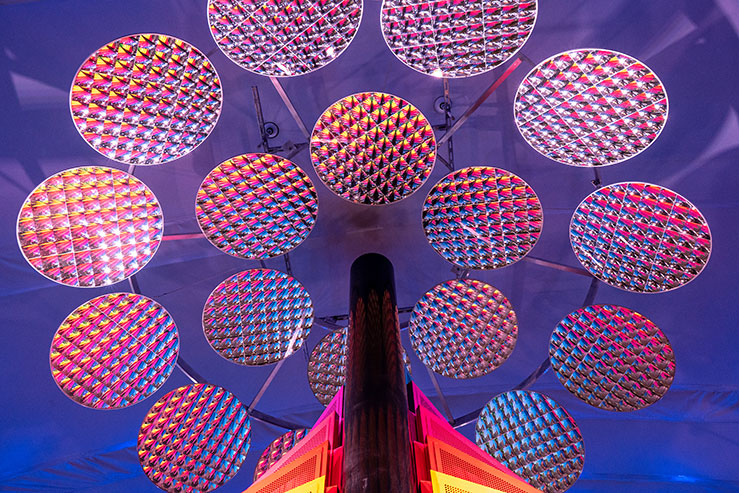- ABOUT
- JUDGING
- CONTACT
- MORE
- 2024 Entries
- Installations 2024
- Past Winners
- Subscribe
- [d]arc directory
- arc magazine
- darc magazine
The Fyllingsdalstunnel, Norway
ProjectThe FyllingsdalstunnelLocationBergen, NorwayLighting DesignLight Bureau, NorwayArchitect3RW, NorwayAdditional DesignSweco | LOS ElektroClientBybanen UtbyggingLighting SuppliersSignifyPhotographyTomasz Majewski
Illuminating the Journey: The Innovative Lighting Design of the Fyllingsdalstunnel
In the heart of Bergen, Norway, a groundbreaking project has recently come to fruition – the Fyllingsdalstunnelen. Unveiled on April 15th of this year, this tunnel stands as the world’s longest purpose-built pedestrian and cyclist tunnel, meandering through the majestic Løvstakken mountain. Integral to the new tram line connecting downtown to Fyllingsdalen, the tunnel, spanning 3 kilometers, not only meets safety standards with escape routes every 1000 meters but has been ingeniously transformed into a visually stunning and safe haven for pedestrians and cyclists alike.
The project originated with the extension of the tramline through a new tunnel beneath Løvstakken. Initially, safety regulations required emergency exits every kilometer, prompting the construction of a parallel evacuation tunnel. However, the notion emerged to keep this secondary tunnel open to the public as a dedicated pedestrian and cyclist pathway. Thus began a collaborative effort, led by a multidisciplinary team comprising architects, psychologists, acousticians, and lighting designers, aiming to craft an experience that prioritizes safety and allure.
The design process involved a meticulous journey from conceptualization to execution, with 3RW Architects and Light Bureau taking charge of the holistic design. Notably, the absence of specific lighting standards for pedestrian and cyclist tunnels prompted discussions within the European working committee for standard NS-EN 13201. To address this void, the Fyllingsdalstunnel opted for a lighting scheme based on the standards applied to car tunnels, ensuring ample illumination for the safety and comfort of users.
The lighting approach in the entrance zone is dynamic, adjusting to external light conditions and dimming automatically during darkness. This not only saves energy but also contributes to a seamless transition from the external environment to the tunnel’s illuminated interior. To enhance the journey, strong colours and straightforward graphic elements are strategically employed, providing an intuitive guide for a secure passage through the tunnel.
The tunnel is divided into 12 units of 250 metres each, with the ceiling transitioning through a spectrum of colors, symbolizing the changing seasons. This not only aids in wayfinding but also introduces an element of surprise and interest to the long journey. Additionally, RGB lights along the central cable ladder cast a continuous glow throughout the tunnel, ensuring users always have a visual reference.
At cross passages, where maintenance and emergency vehicles may maneuver, the walls feature decorative graphic patterns illuminated by gobo-filtered light. These spaces serve as distinctive landmarks, breaking the monotony of the journey and creating memorable visual cues. The graphical murals, crafted with stencils, represent seasonal motifs, allowing users to traverse not just through a color spectrum but also through the metaphorical seasons of the year.
In the heart of the tunnel, a larger space was intentionally created to serve as a focal point. This space houses a central sculpture, strategically designed to be visible from a distance and offer directional guidance through arrows pointing towards the green and blue directions. The sculpture, a fusion of arrows and colours, serves as a central marker in a “digital sundial,” providing both intuitive and concrete information about the time of day. The sculpture is also designed by the lighting design team in the project, and is also part of the lighting design.
In the inner zone of the tunnel, the deck is illuminated with approximately 20 lux, creating a bright and clear pathway on white asphalt. The deliberate absence of wall lighting, except for spill light reflecting off the walls, establishes a contrast between surfaces, defining the spatiality of the tunnel. The central illumination is achieved through approximately 100 RGB spotlights with varying optics, creating the illusion of natural light from multiple angles.
The design is a testament to thoughtful planning, creating a secure, visually appealing, and dynamic journey for all users. From colour-coded wayfinding to seasonal transitions and interactive sculptures, every element has been carefully curated to elevate the pedestrian and cyclist experience in this innovative and record-breaking tunnel. As users traverse through this underground passage, they embark on a visual and sensory adventure, turning an ordinary commute into an extraordinary journey.
