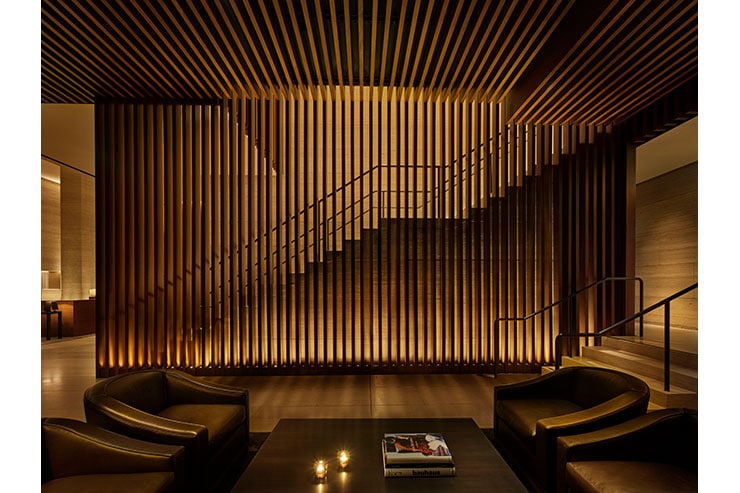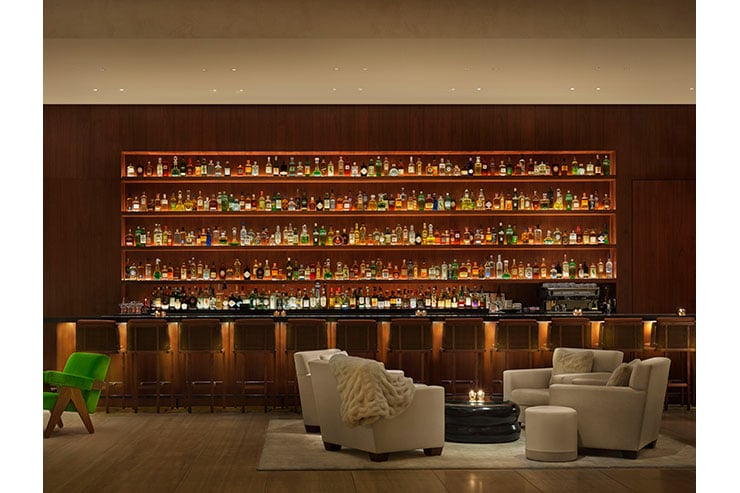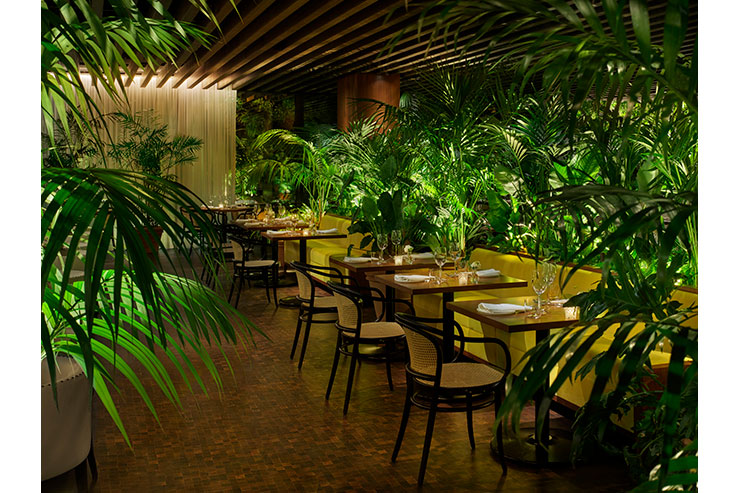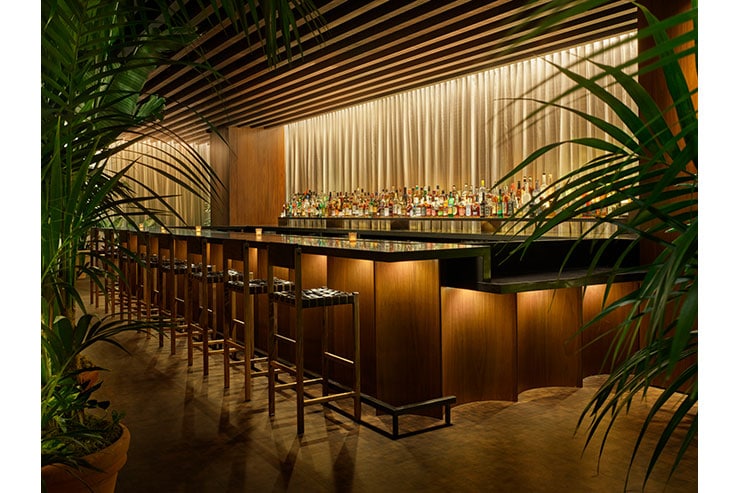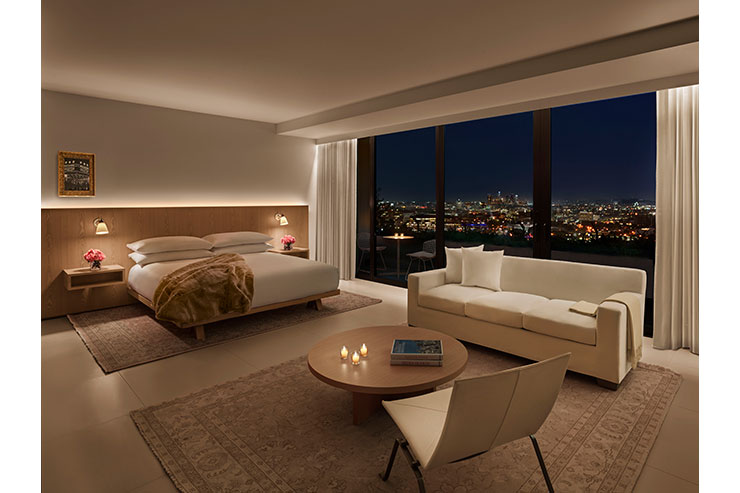- ABOUT
- JUDGING
- CONTACT
- MORE
- 2024 Entries
- Installations 2024
- Past Winners
- Subscribe
- [d]arc directory
- arc magazine
- darc magazine
The Edition Hotel - West Hollywood, USA
ProjectThe Edition Hotel - West HollywoodLocationCalifornia, USALighting DesignIsometrix, UK; WSP Buildings, USAArchitectJohn Pawson, UK; HKS, USAInterior DesignJohn Pawson, UKAdditional DesignIan Shrager CompanyClientMariott Hotels, Ian Shrager Company and The Witkoff GroupLighting SuppliersZaniboni, USAI, LumenTruss, Whitegoods, Tech Lighting, Spectrum Lighting, Acolyte, ETC, John Pawson
Developed through a partnership between Marriott Hotels, Ian Schrager Company and the Witkoff Group, the $125 million hotel and residential project has been making its mark as an unforgettable destination for travelers since its December grand opening.
The Edition is located right along Sunset Boulevard, surrounded by famous Hollywood landmarks and right around the corner from a celebrated music scene. This building was created to capture the cultural character of this neighborhood and bring some of that glory back. This 242,000-square-foot building features 190 guest rooms on the first eight floors of the building and two penthouses. Support services include a gymnasium, a six-treatment room spa, night club and a pool deck and bar on the 14th floor with stunning views of the cityscape. The Edition has 20 luxury condominiums on floors 9-13 for permanent residents, a 3,000-square-foot ballroom and a 3,000-square-foot signature restaurant.
As the lighting designer of record, WSP provided the developers with professional services for the project, including design assistance to implement the conceptual intent from Isometrix into a constructible and procurable California code compliance lighting solution. WSP also the engineer of record proving mechanical-electrical-plumbing (MEP) systems, fire protection, and commissioning services.
HKS served as the executive architect for the project, and the building was designed by British architect John Pawson, who is known for his striking minimalist design techniques used on buildings around the world. True to Pawson’s architectural reputation, the concept behind the West Hollywood Edition was to simplify the experience for guests in every possible way – right down to the lighting, plumbing and electrical systems.
The design challenges that come with such a high level of expectations and a drive toward perfection ultimately proved rewarding for the design team. Throughout the process, the developers stayed involved and focused on making sure the hotel stayed true to their vision. In many ways, this was a case where good enough wasn’t good enough; it had to be perfect. WSP and Isometrix had to be creative and collaborative to figure out viable solutions.
One of the main challenges was hitting every environmental and energy objective without sacrificing the comfort of the guests or the aesthetic beauty of the building.
Because the design is so intricate and super clean, what is special is the attention to detail, and it is extraordinary. All the dimensions, right down to the sprinkler heads, had to be located precisely. In fact, everyone involved with the project went through painstaking effort to prepare, then hide, the systems that make this a remarkable place.
The Edition is one-of-a-kind. The design and development of a project with such intricate detailing was a long and at-times difficult process. Looking at the end product, it’s hard to say it was anything less than time well spent.


