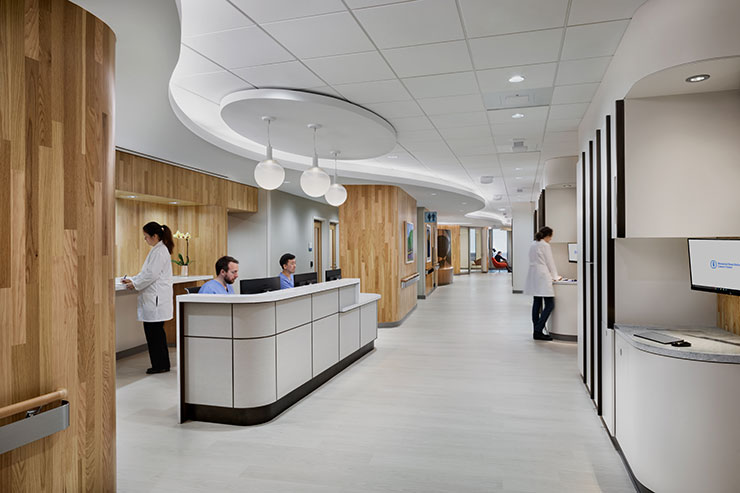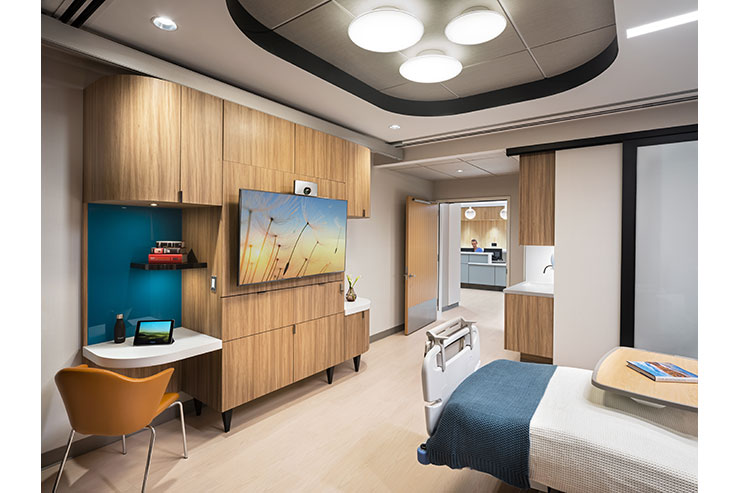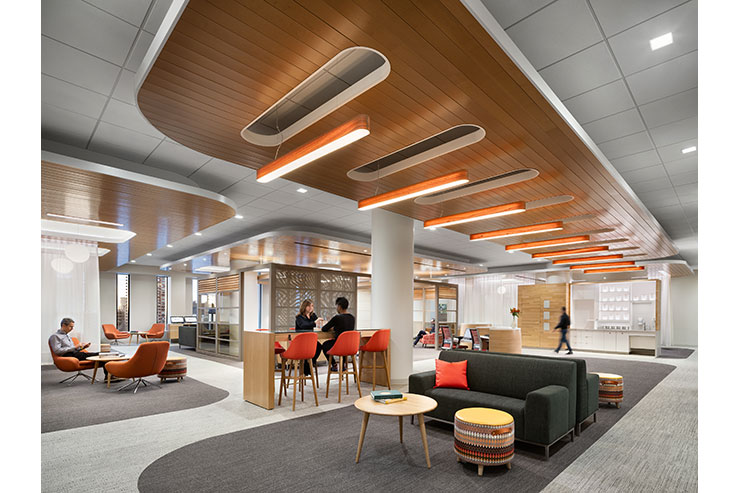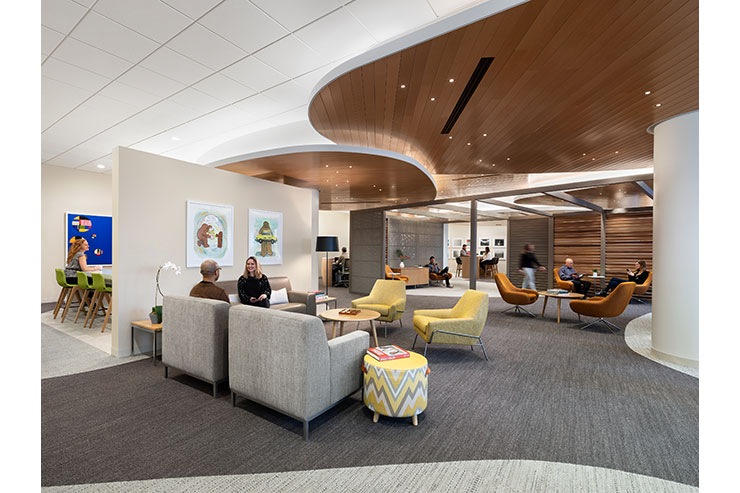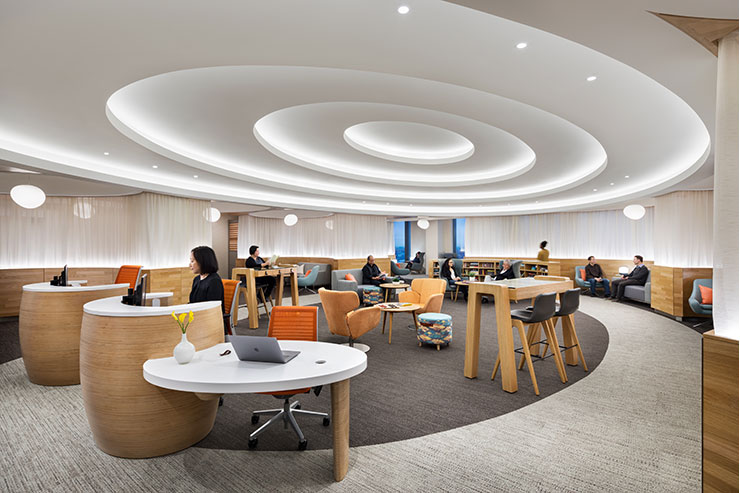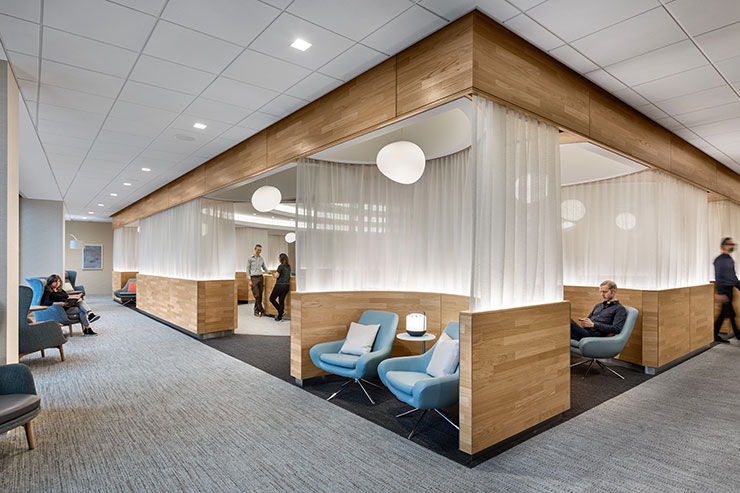This website uses cookies so that we can provide you with the best user experience possible. Cookie information is stored in your browser and performs functions such as recognising you when you return to our website and helping our team to understand which sections of the website you find most interesting and useful.
The David H. Koch Centre for Cancer Care, USA
ProjectThe David H. Koch Centre for Cancer CareLocationNew York, USALighting DesignHLB Lighting Design, USA; ICRAVE, USAArchitectPerkins Eastman Architects, USA; Ennead Architects, USAInterior DesignICRAVE, USAClientCity of New YorkLighting SuppliersUSAI, Traxon, Selux, Signify, Kenall, Mark Lighting, Optic Arts, Santa and Cole, Marset, LZF, Foscarini, Eureka, Rich Brilliant Willing, Allied Maker
This 25-story cancer treatment centre medical tower will serve as a model for 21st-century cancer care, reinventing the experience in part through highly innovative design solutions. The designers sought to evaluate how design and technology can improve the experience of patients, families and caregivers. The collaborative design team transformed public spaces to warm environments, while medical areas implemented innovative solutions to allow for highly detailed examinations, resulting in a facility that embodies the future; where science meets hospitality.
The lighting design plays a critical role in creating the hospitality wellness experience throughout the facility. Decorative lighting and high-end architectural lighting fixtures are defining features in achieving the high-end hospitality feel, as patient rooms, recovery areas, and even radiology rooms were designed to feel safe and inviting. Reception floors serve as communal spaces for both patients and their families in the treatment and healing process. The lighting design responds to the program of each floor, Restoration, Recreation, and Activation, providing social and quiet areas dedicated to the various space types needed throughout patient care. In addition to supporting an environment that provides patients with a comfortable setting for recovery, the lighting design must also provide sufficient light levels for medical staff. As a result, a flexible solution was used throughout the variety of spaces with the introduction of dimming controls and a zoned approach allowing for different atmospheres and scenes.
The lighting design also sought to support the industry wide studies on breast cancer statistics in nurses that work night shifts by selecting a system that supports employees’ circadian rhythm. The lighting designers programmed treatment floors to have a transitional correlated colour temperatures (CTT) through a gentle shift every two hours to match the colour of daylight throughout the day and provide a warm CCT most of the night. The system is programmed to allow the nurses to activate an emergency scene at any time to respond to emergency situations, interrupting the daily show for about 30 min – 1 hour, after which the system returns to its usual scene.
In-patient rooms benefit from decorative lights, dim-to-warm recessed lights, and individual light control, allowing the patient to create a personalized experience. Strategically placed sconces give caregivers light without disturbing the patient. The combination of the different layers of light and warmer CCT transform the in-patient room into a home away from home.
The lighting designers were required to identify a solution for the strict lighting level constraints required by the dermatology department. High end linear lighting is used to achieve a flexible strategy that meets the facility’s priority on patient comfort, but also gives the dermatology team the high light levels they need for examinations and procedures.
Ultimately, the lighting design serves as a strong design element in setting the tone for the varied spaces throughout the building, ensuring that medical staff are appropriately equipped for daily functions, and that patients are able to rest and heal in a calming environment.

