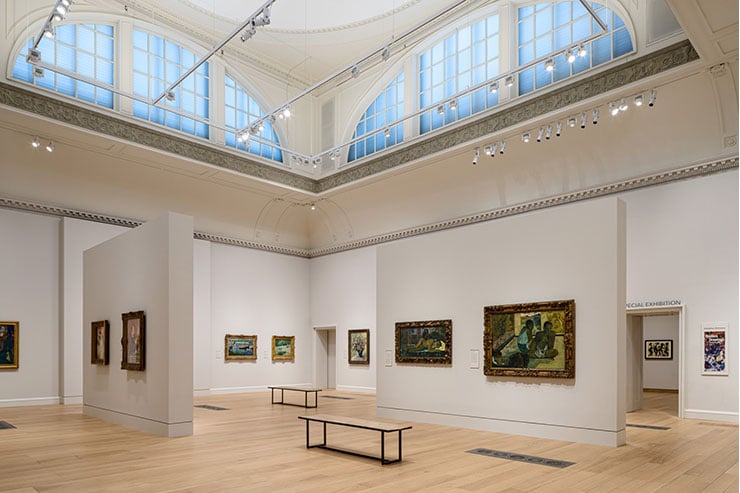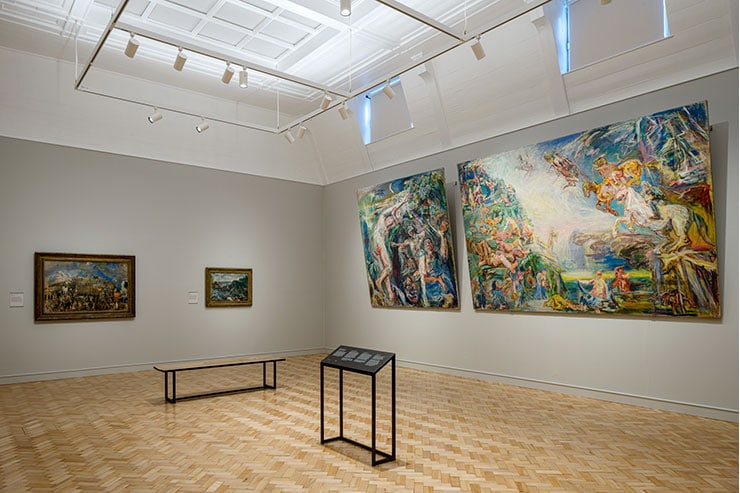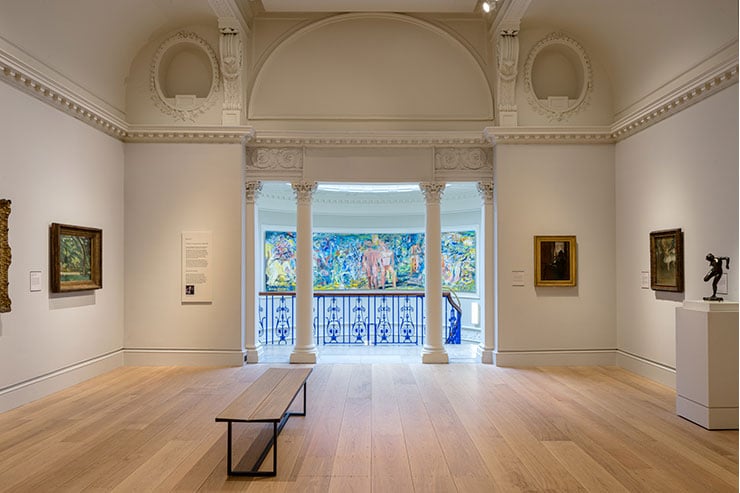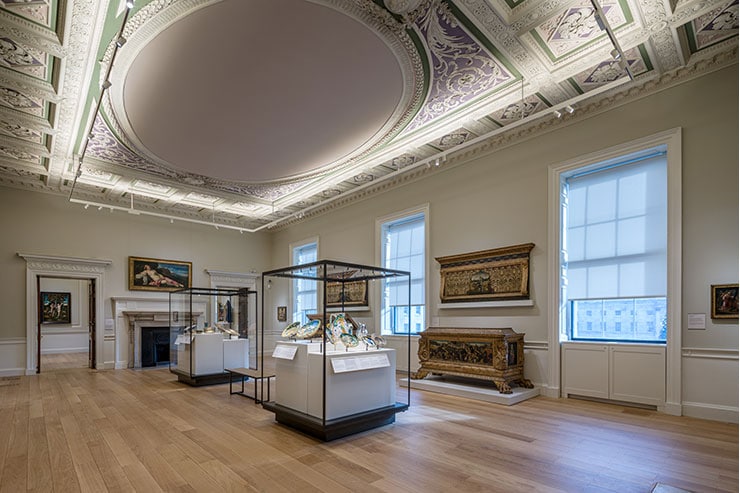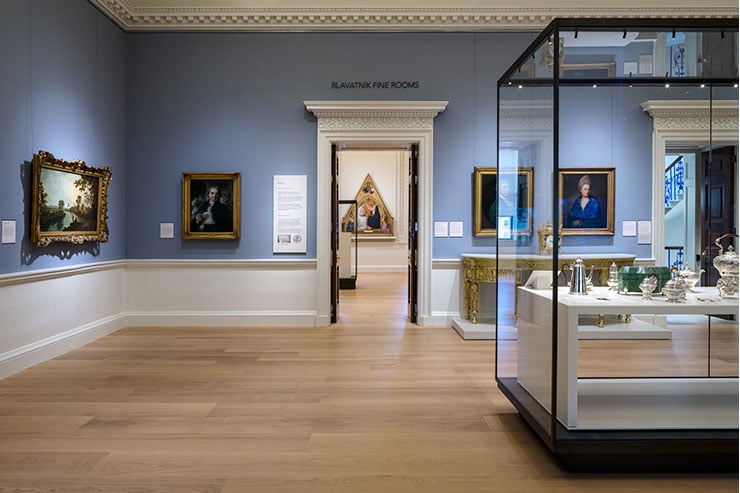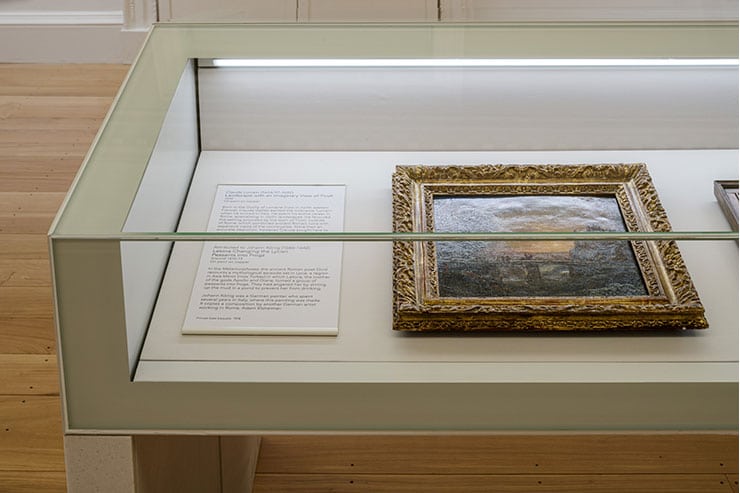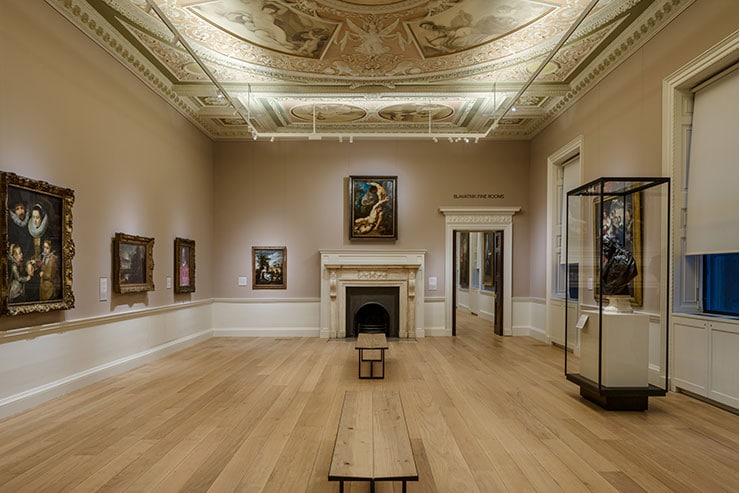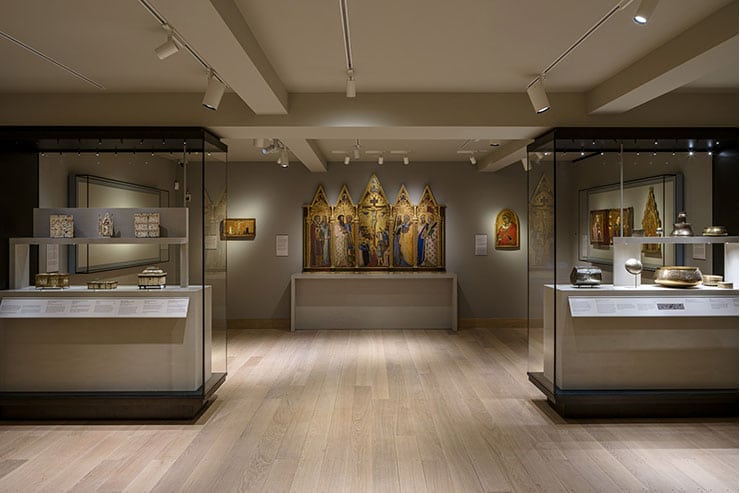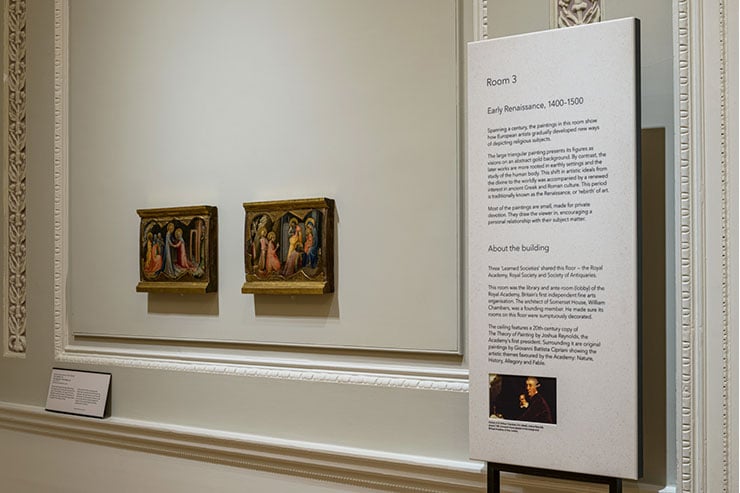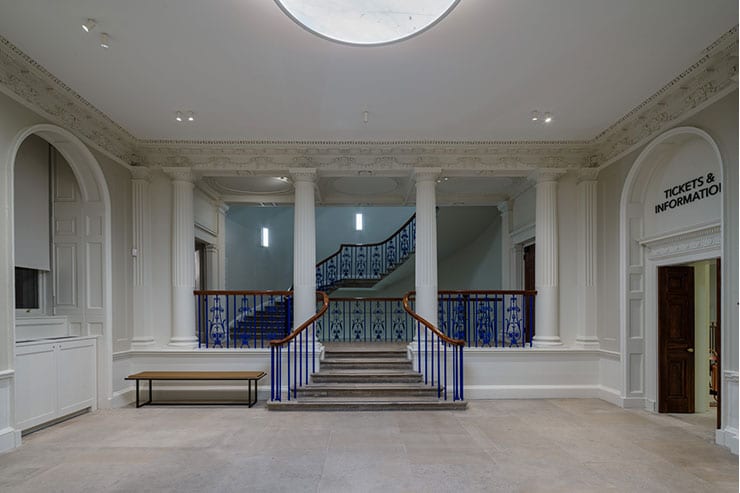- ABOUT
- JUDGING
- CONTACT
- MORE
- 2024 Entries
- Installations 2024
- Past Winners
- Subscribe
- [d]arc directory
- arc magazine
- darc magazine
Courtauld Gallery, UK
ProjectThe Courtauld Insitute of ArtLocationLondon, UKLighting Designstudio ZNA, UKArchitectWitherford Watson Man, UKInterior DesignNissen Richards, UKClientThe Courtauld Institute of ArtLighting SuppliersiGuzziniPhotographyGareth Gardener
The new lighting scheme is carefully choreographed from the exterior entrance through reception and ticketing spaces and up through the stairwells to the gallery spaces.
We designed a suite of bespoke illuminated fittings. Inspired by the architects concept of diffused light through glass, taken from the material history of the building we developed a family of fittings of light diffused through laser cut marble sheets to create a series of illuminated planes. The framing materiality and fixing also relate to the graphic way finding system. We worked closely with our creative partners Nissen Richard Studio to create an elegant, cohesive visual language running throughout the public spaces.
We studied how natural light travels through the building from the rooflights down through the historic stairwells. On entering the building, you read this illuminated volume and the incision between the columns to the basement. We developed a central, illuminated feature for the Entrance Lobby that delivers a bright soft light recalling the lightwell above and beyond with dimensions speaking to the scale of the architecture by fitting between the columns. This simple classic feature of circular form uses real, timeless materials – translucent stone sheet applied to glass which delivers the light in a very simple beautiful form without trying to mimick period decoration. A secondary perimeter system of low glare miniature spotlights delivers light to the interpretation panels and benches and increases circulation levels. Discreet fittings are mounted on a monopoint fixture to the ceiling surface to ensure minimal invasion into the historic fabric of the building whilst greatly increasing the quality of the lit environment. The language of illuminated marble as light diffuser is also adapted into a task light over the ticketing desk and for the wall lights on the historic staircase.
In this way we achieve a timeless and simple lighting suite of fittings which complement architectural form, without attempting decorative reproduction, using materials that are appropriately classical.
Our lighting scheme for the Gallery spaces illuminates the beauty of the classical architecture, creating a real sense of wonder on entering the spaces and serves to delineate the content between periods and themes as well as showing the superlative collection at its very best with the highest colour rendering and attention to every detail on the works. The new track layouts are rigorously integrated with the decorated heritage ceilings, allowing the visitor to appreciate long vistas, and close up fine details. We used the same family of gallery fittings on a micro scale within showcases to render the finest details as well as on large scale fittings at high level for expansive canvasses. In all our design the conservation levels to protect the works was paramount as was the accessibility of the work and spaces so that this beautiful gallery can be enjoyed by all its many users.
