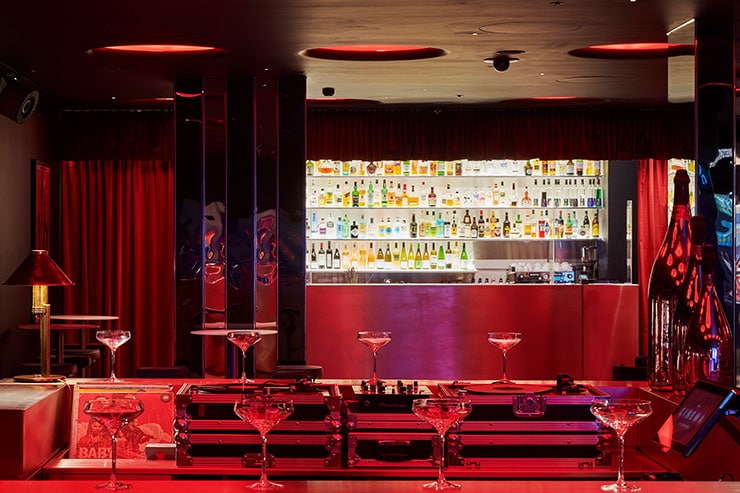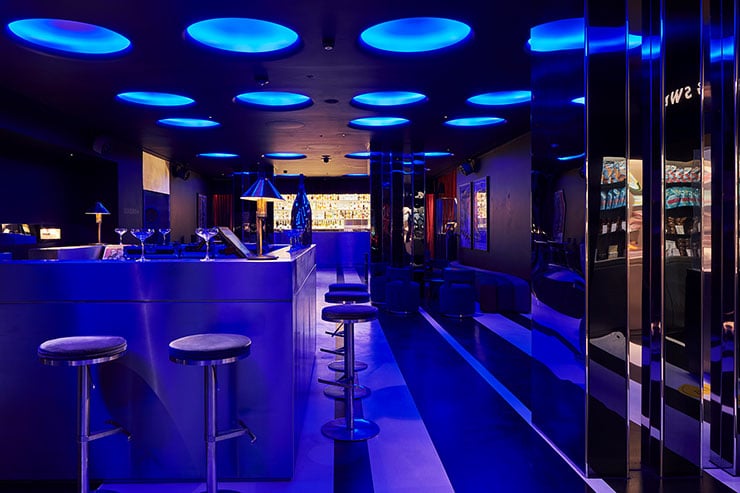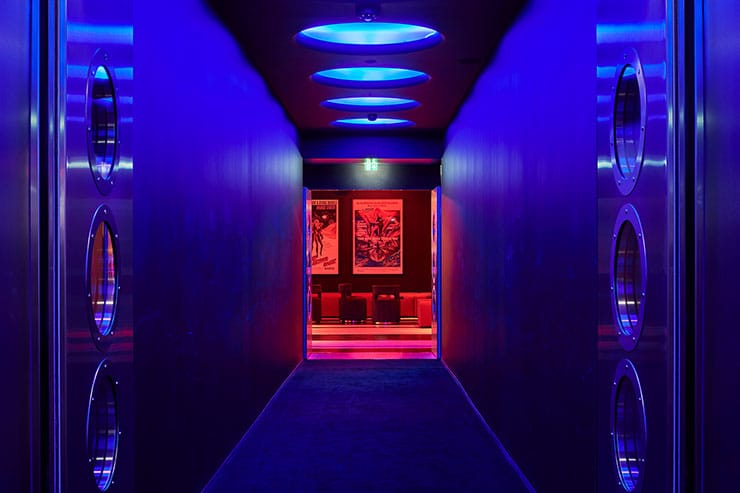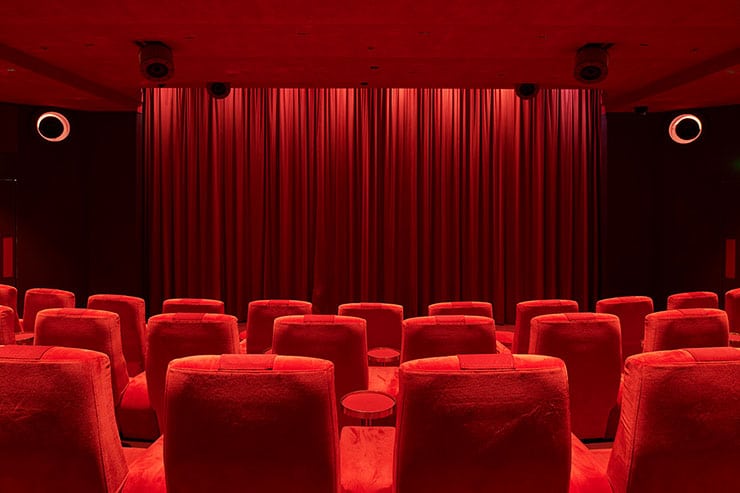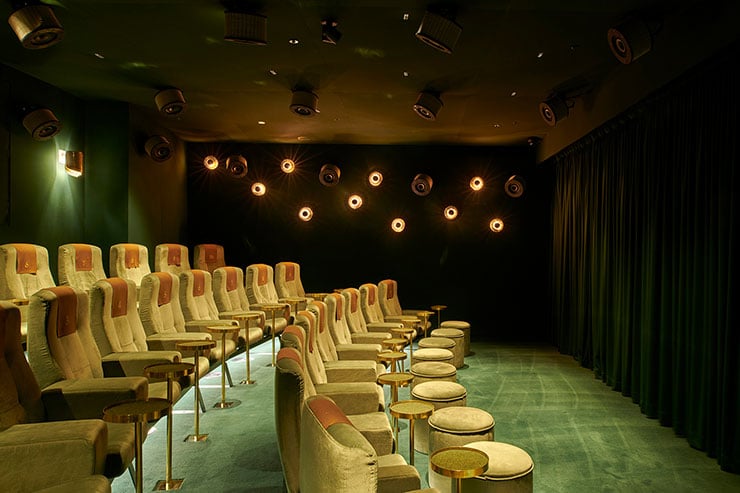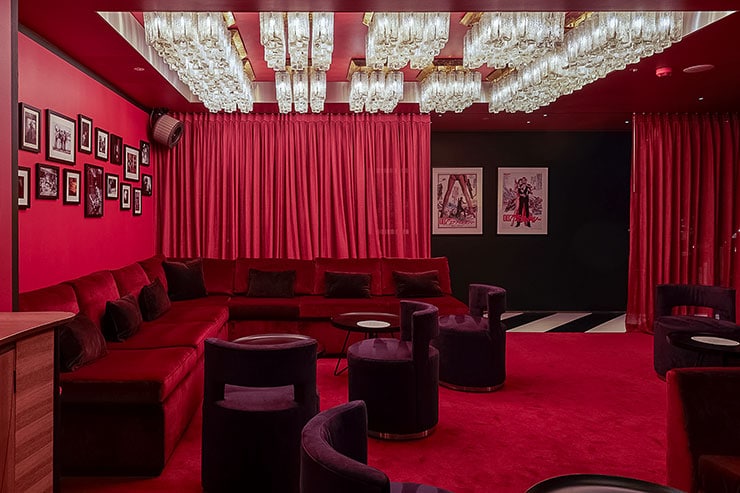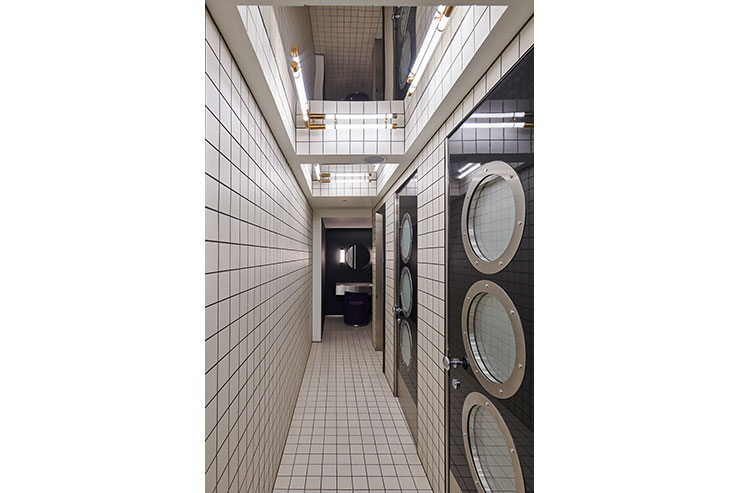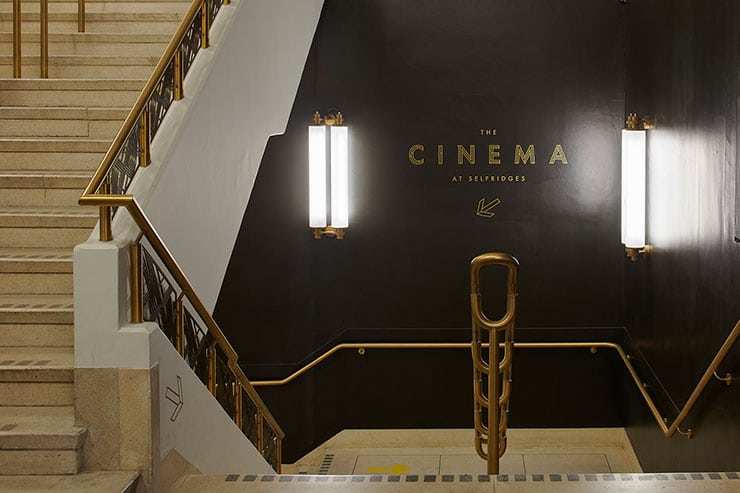This website uses cookies so that we can provide you with the best user experience possible. Cookie information is stored in your browser and performs functions such as recognising you when you return to our website and helping our team to understand which sections of the website you find most interesting and useful.
The Cinema at Selfridges, UK
ProjectThe Cinema at SelfridgesLocationLondon, UKLighting DesignASlight, UKArchitectFDArchitecture, UKInterior DesignDimorestudio, UKAdditional DesignSelfridges Design TeamClientOlympic Studios / SelfridgesLighting SuppliersFlos, Luminart, Flexa Lighting, XAL, iGuzzini, Encapsulite, Applelec, TM Lighting, RCL, Collier Webb, TopNotchJoinery (custom canopy & bathroom lighting), David Turner Workshop (staircase lighting retrofit)PhotographyJames Newton
The Cinema at Selfridges, is the first permanent department store cinema in the world. It houses three screens: a 70-seat main screen, a second 59-seater, and a third 28-seater for private screenings, all filled with curved rows of lush reclining seats and fitted with state-of-the-art AV technology.
The interior is designed by Dimore Studio with the cinema experience in mind and a retro flair in the detailing of the furniture. The audience entering The Cinema are transported to a flamboyant and sophisticated set reminiscent of a David Lynch film. The colour palette of the interior is enhanced and complimented by the dynamic lighting strategy: Accent lighting on saturated coloured surfaces, colourful light wash with RGBW dynamic changes and light play between reflective & matt surfaces.
The Cinema can be accessed from the street entrance, as well as the Selfridge’s Tech Hall at level -1. The Tech Hall entrance of the cinema had to be a bold and graphic statement to lure the audience and signpost the way in, counteracting the very futuristic and vivid lit environment of the Tech Hall itself. The lighting of the canopy, designed to resemble the old, iconic theatre entrances, consists of 400 LED low-brightness light bulbs on a reflective surface. The design was developed by ASlight and realised by TopNotchJoinery for the exact bulb specifications and arrangement to create a homogeneous and warm lighting effect.
Entering the Lobby, the visitor is immersed into an atmosphere with intense colours of a 60s interior. The lighting enhances the bold textures and colours and creates micro-atmospheres within the space. Focusing where needed, one can see different spaces within the lobby: the banquettes for two, the luminous bar as a background, the snag area, which looks like a cosy living room with 12 large reclaimed chandeliers.
Each screen room has its own colour identity and some common lighting features such as the accent lighting onto the seats and the screen velvet curtain. Under seat low level lighting in all rooms provides a soft functional lighting when needed.
The lighting concept of the Blue room transforms the space into a lunar landscape with crate like coves on the ceiling providing a soft and cool indirect illumination. The coves, covering ceiling and walls, were specifically designed to also house the accent lighting, speakers and other elements.
The ambient lighting of the Red and the Green room is mainly consisted of wall mounted decorative luminaires creating a cosy and welcoming atmosphere. The accent lighting on the chairs enhances the sculptural quality of the space.
The bathroom interiors are monochromatic spaces with crisp white light that creates a sci-fi ambience. The feature, ceiling mounted light tubes in the coffers, designed by ASlight and realised by TopNotchJoinery, provide a diffused, uniform lighting, keeping the retro feeling with elegant brass details.
ASlight, in collaboration with David Turner Workshop also upgraded the existing wall mounted fluorescent luminaires, with LED and refurbished the finish to keep a consistent interior style in The Cinema.

