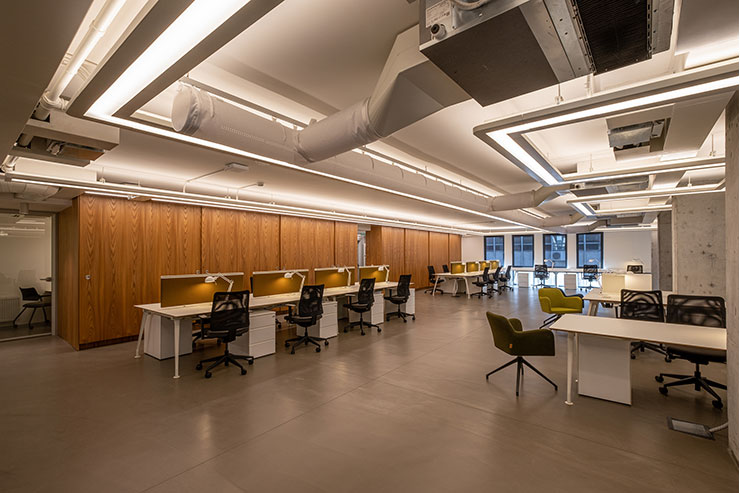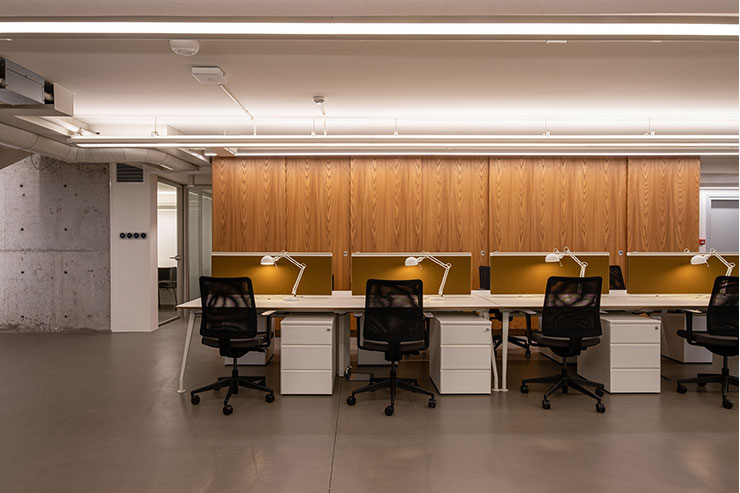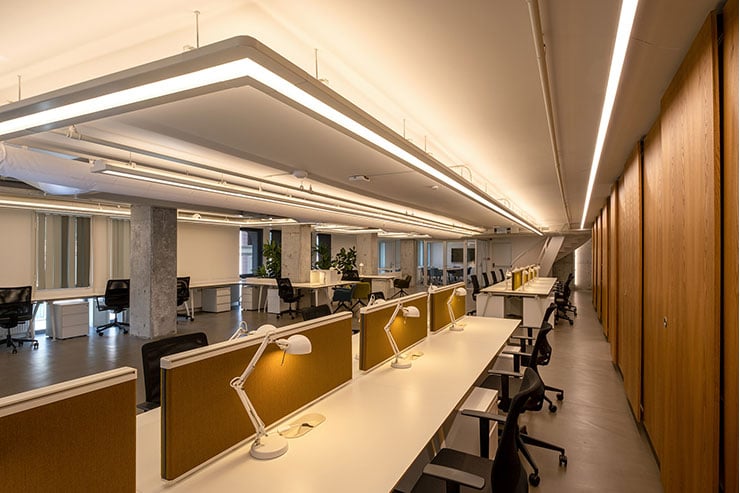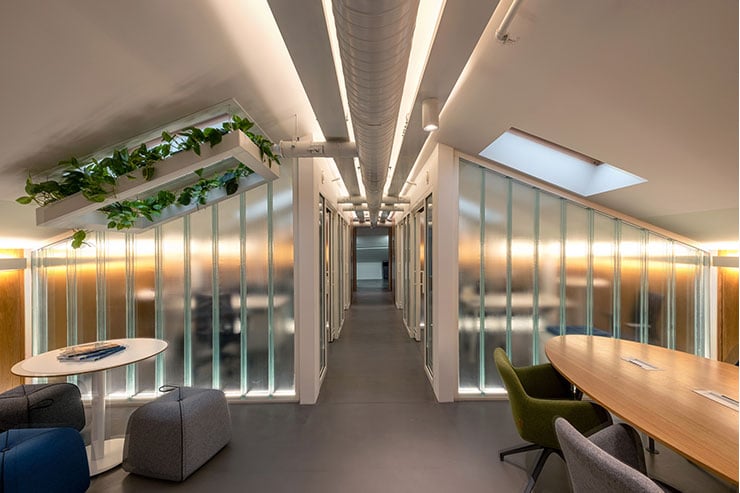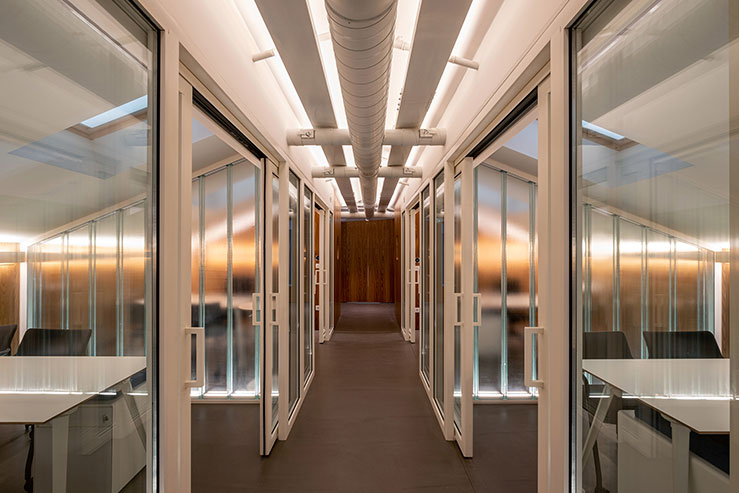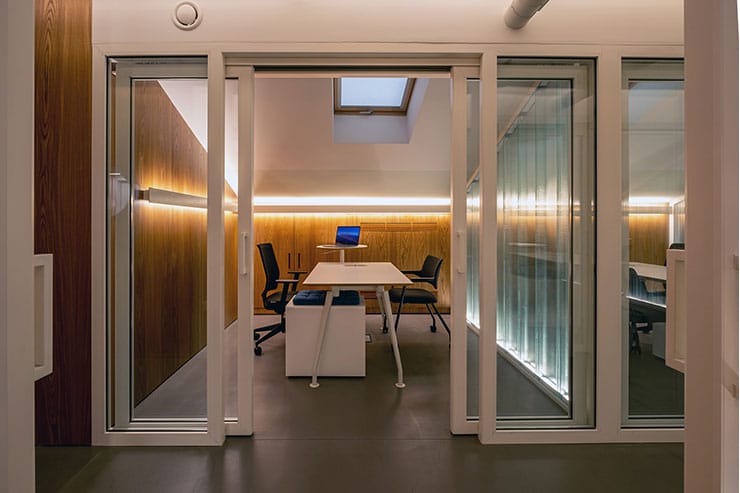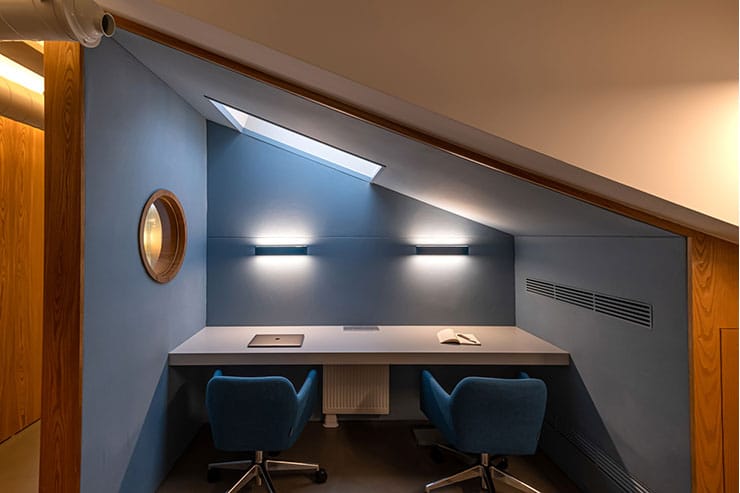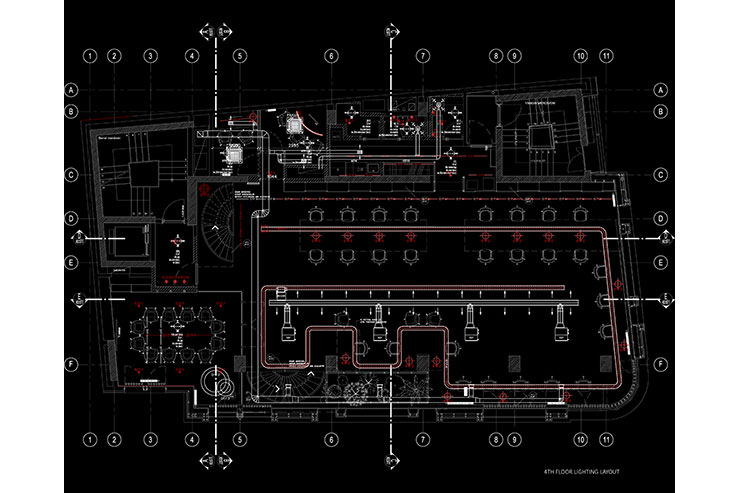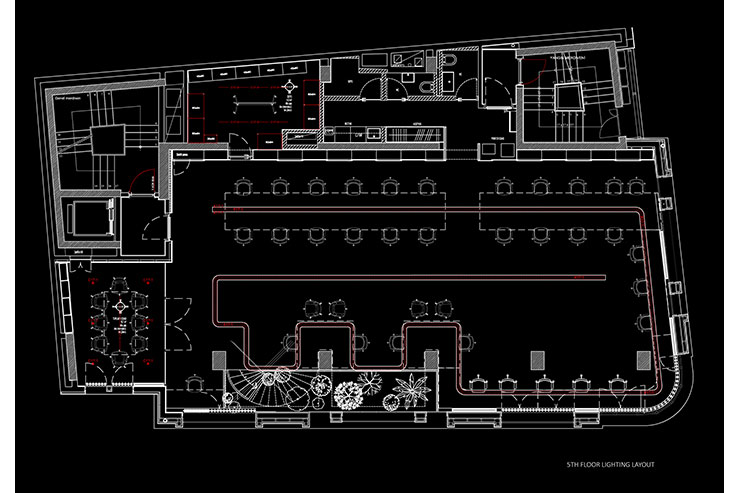This website uses cookies so that we can provide you with the best user experience possible. Cookie information is stored in your browser and performs functions such as recognising you when you return to our website and helping our team to understand which sections of the website you find most interesting and useful.
TEMA Office, Turkey
ProjectTEMA OfficeLocationIstanbul, TurkeyLighting DesignPlanlux Lighting Design, TurkeyArchitectSuperpool, TurkeyClientTEMA FoundationLighting SuppliersAvolux, Atel Lighting, LAMP83, Atel Lighting, IKEA
TEMA Foundation (The Turkish Foundation for Combating Soil Erosion, for Reforestation and the Protection of Natural Habitats) moved to their new headquarters in Şişli/Istanbul in 2016. TEMA head office is a 900 m2 open office consisting of coworking spaces, meeting rooms, and a management floor. The 1st phase of the building was completed in 2016 and the remaining three floors of the building were completed in 2019 as its 2nd phase.
The architectural design considered to create simple and spacious volumes with a simplicity and affordability concept for the open office design. Lighting design also aimed to follow and improve within these principles to emphasize the office’s main character. It is aimed to create spacious spaces that are planned for long working hours where the simplicity is prioritized and the structural visual of the building is preserved. In this context, the lighting design was handled with long-term service and low energy consumption in mind, to ensure the comfort and well-being of office workers.
The direct/indirect linear lights, which emphasize the main lines of the open office character, melts into the space and is designed specifically for it. The lighting details needed to be solved in conjunction with the open ceiling principle of the office, therefore the profile pendant system was designed to preserve its plain appearance on the ceiling. The placement of the profile, provided a flexible infrastructure in case of changing the furniture layout. This system, which was placed by creating certain axes, not only served as a lighting fixture, but also provided the desired clean appearance on the ceiling by carrying all the cables. Table lamps for task lighting are intended to help employees feel more comfortable at work, as well as to prevent fatigue and increase performance in long-term working conditions.
A different design concept was created for the top floor, where the management floor and meeting rooms are located. The simple design concept was supported with spotlights and linear lighting. To emphasize the circulation areas, and to increase light levels in certain seating areas, spotlights were preferred with retrofit led lamps (GU10 socket, 5.4W, 3000K). Linear pendant luminaires were placed on the meeting tables for task lighting.
Lighting system is supported with various network/sensor systems. This principle was developed for the 1st phase of this project back in 2016 and is used again in 2019 for the 2nd phase because of its feasibility and affordability as a solution. In the gallery space, plants are highlighted with LED plant lights, surrounding all floors, supporting the motto: “Earth is Life.”
This was a pro bono project developed with the keywords “simplicity” and “comfort” and will hopefully provide a peaceful and dynamic environment for the kindred spirits working for this foundation.
