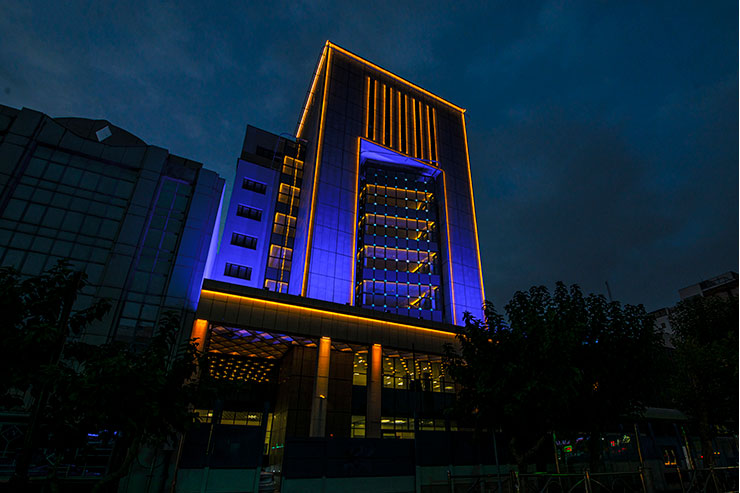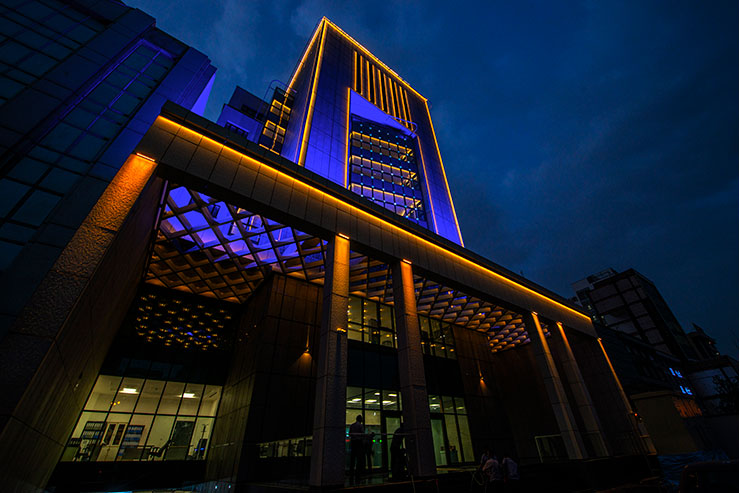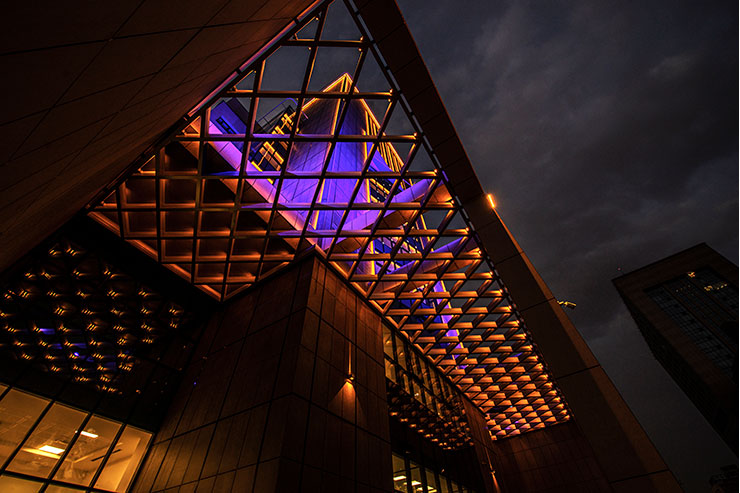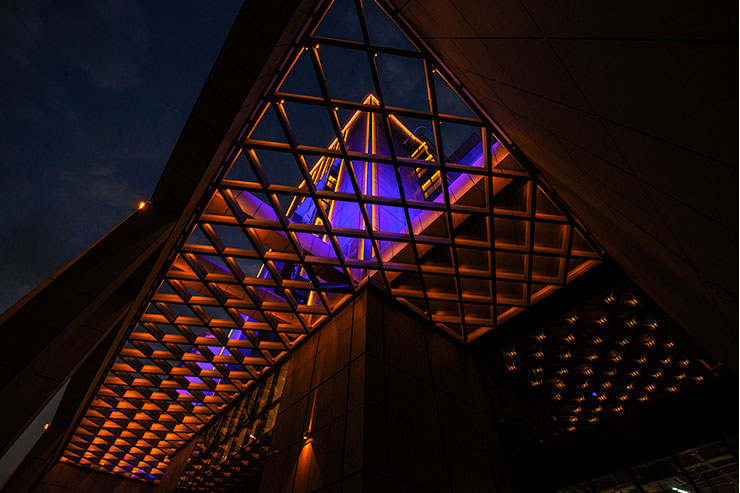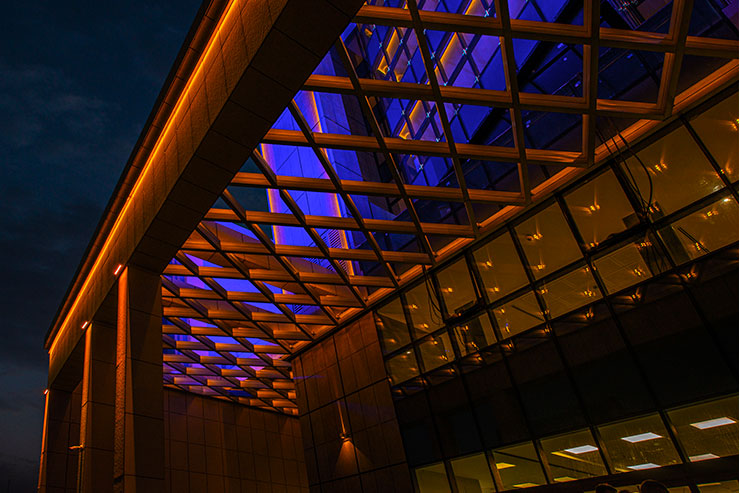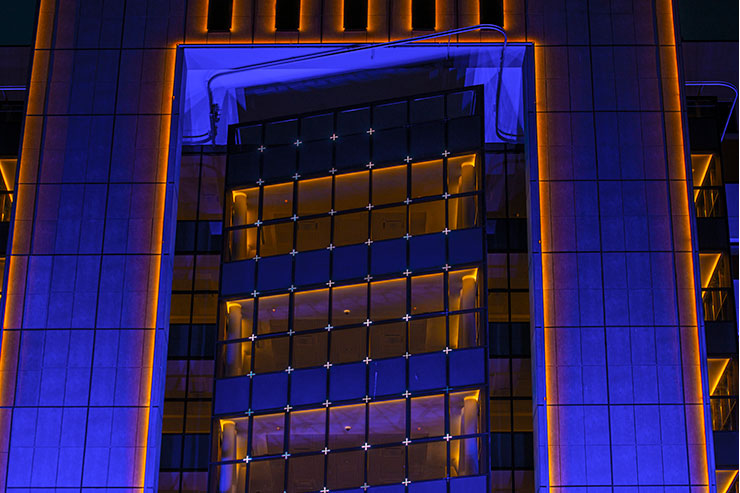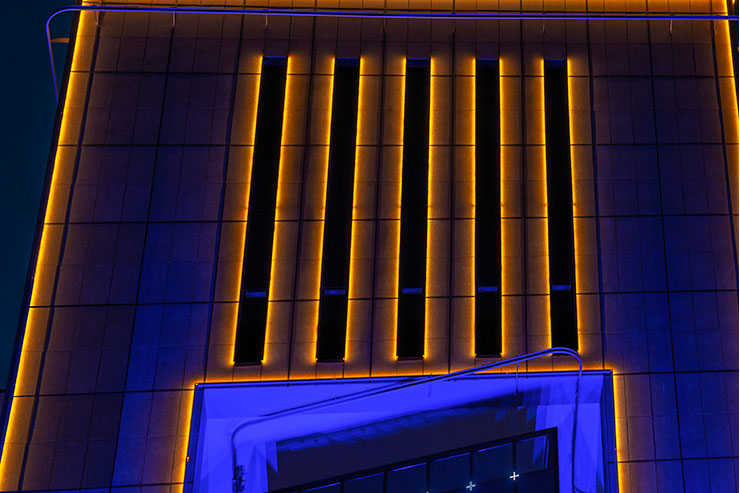- ABOUT
- JUDGING
- ATTEND THE EVENT
- CONTACT
- MORE
- 2024 Entries
- Installations 2024
- Past Winners
- Subscribe
- [d]arc directory
- arc magazine
- darc magazine
Tehran Chamber of Commerce, Iran
ProjectTehran Chamber of CommerceLocationTehran, IranLighting DesignRGE Lighting DesignArchitectMahbad Architects, IranClientChamber of Commerce, IranLighting SuppliersYD, Highlight
The central building of Iran Chamber of Commerce is located in District 6 of Tehran. The height of the building is 45 meters from the ground.
In the architectural design of the façade, an effort has been made to give priority to the continuity of visual elements, simplicity and crystallographic balance of the forms and elements, according to the size and use of the building in design. The central core of the building, holds a transparent vault, resembles a precious gem within the heart of the structure that represents the vitality and livelihood of the country’s economy even at nights.
The rhombus-shaped network in front of the entrance area, with its quadrilateral-shaped structure as well as its warm colour tone in shapes with similar characteristics not only separates the boundary and frontage of the building from its surroundings, but also, in a more significant sense, this grid pattern with brown-colour material separates the base of the building from the main structure so gives a better visual proportion to the entire structure.
Within the lighting of this building, according to its use, we’ve applied two lights with two different spectrums:
1. Blue light with a wavelength of 450 nm for overall coverage of the upper levels of the building as undertone. This cool tone is an ideal substrate for displaying architectural details with a warm light tone. The blue background evokes the viewer: you can rely on me.
2. Amber light with a wavelength of 590 nm is applied to display more architectural details. This colour is a symbol of vibrancy and activity and here, stands for economic transactions.
During sunrise and sunset, the meaningful proximity of these two shades can be seen on the horizon at the same time. The adjacent of these two complementary colours creates an ideal composition in order to show architectural details in an eye-catching impressive way.
Both the Glaze and the transparent internal mass, covered by rectangular glass panels. At the top of these panels, plus sign shaped light sources – that are custom-made exclusively for this project – are placed which are controlled by a central controller & dimmer and are gently turned on and off in an irregular fashion, revealing a sparkling diamond that tells a story about the highly valuable inside activities.
The pleasant contrast of warm and cool tones as well as the delicate lighting of the glass section, shows the inner activities of this building during the night in the best possible way.
We’ve used light sources that once again, are custom-made exclusively for this project, to light up the wooden ceiling with rhombus shapes that covers the entrance area of the building, inside each frame, each of these light sources are illuminated separately. The pleasant atmosphere of these contrasts in this area creates an extraordinary captivating feeling in the viewer.
The application of soft amber light inside the windows and glassy spaces indicates the warm and lively activities take place within this building.
