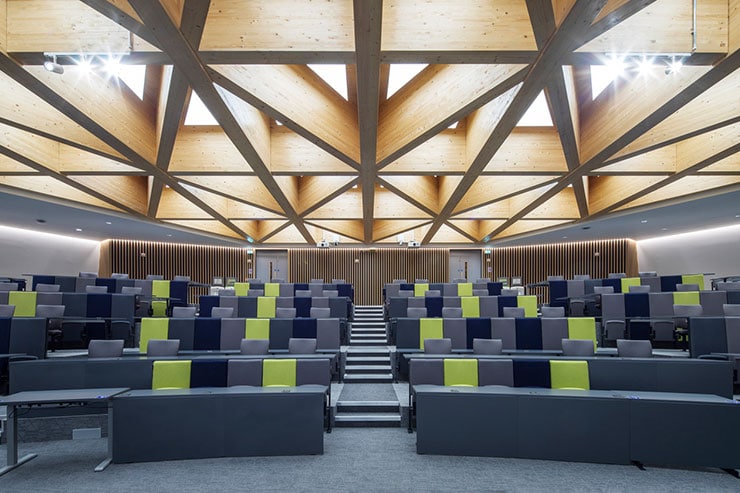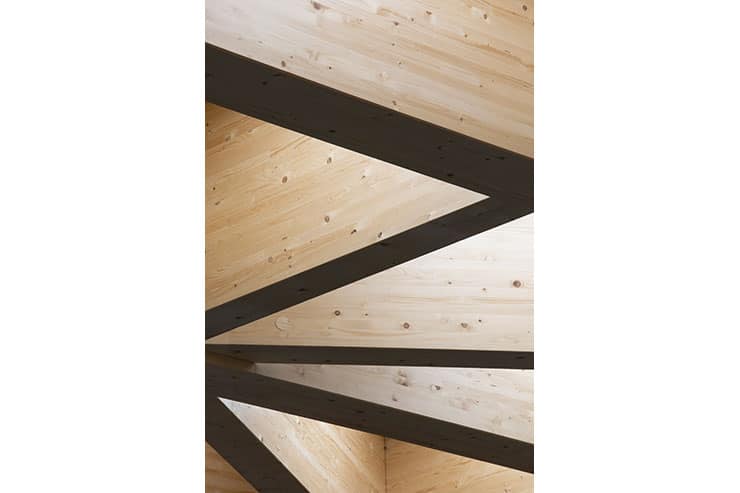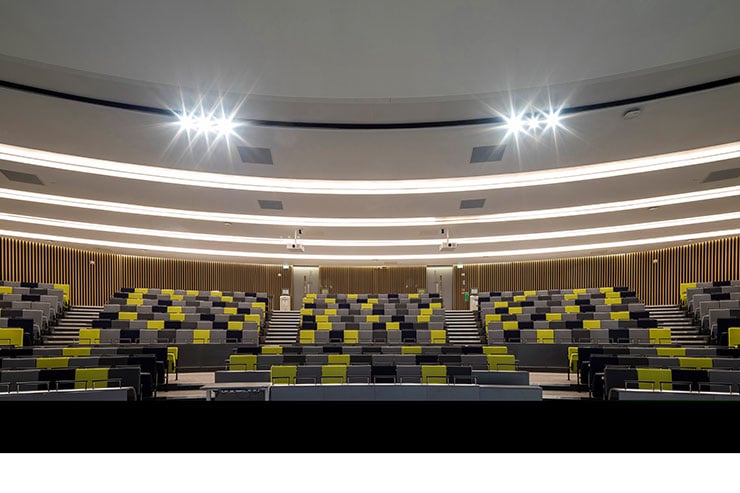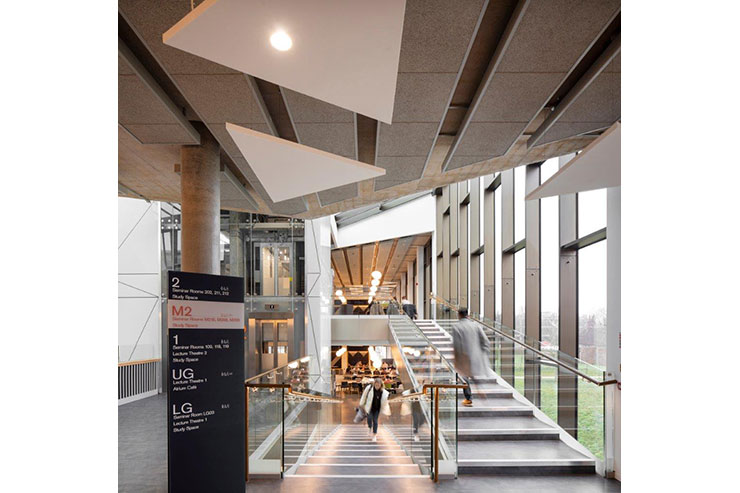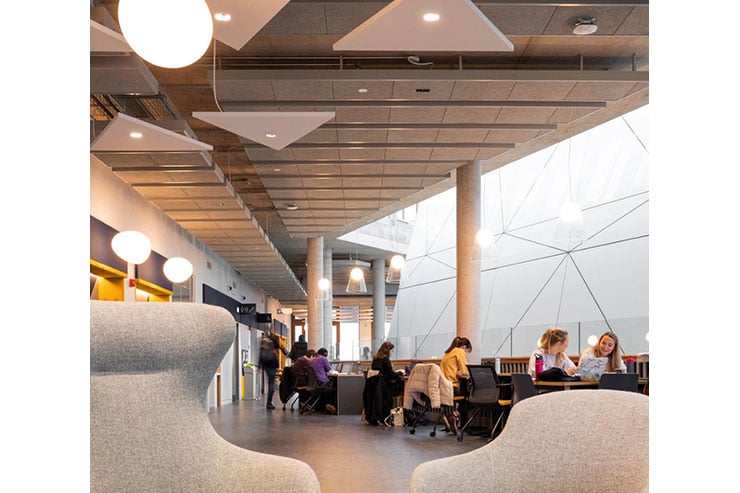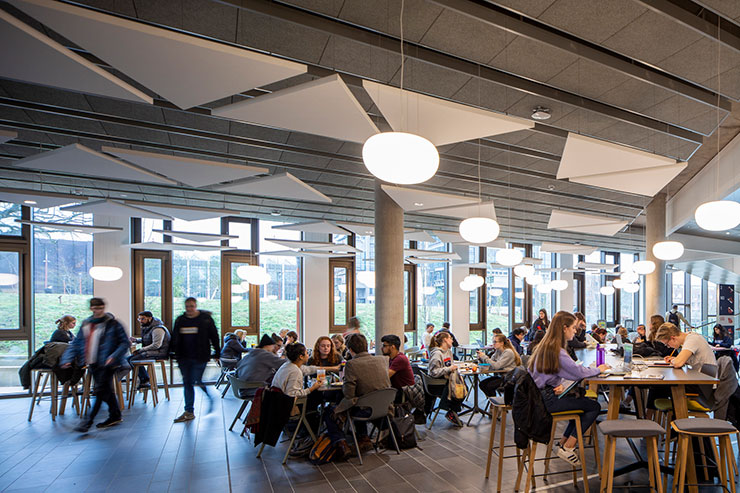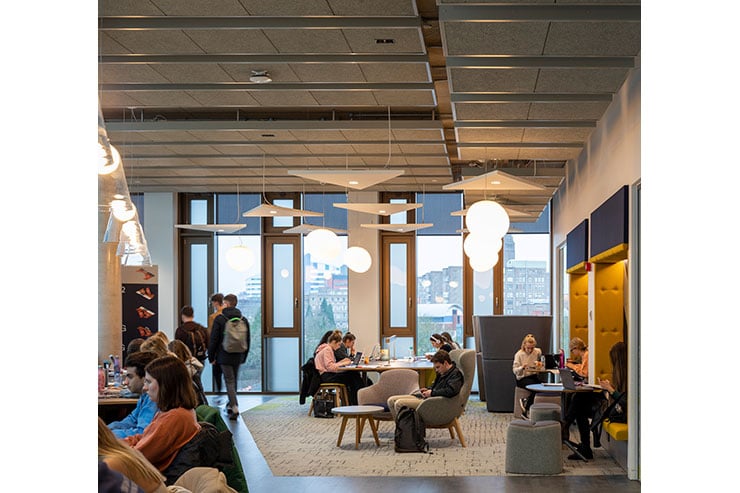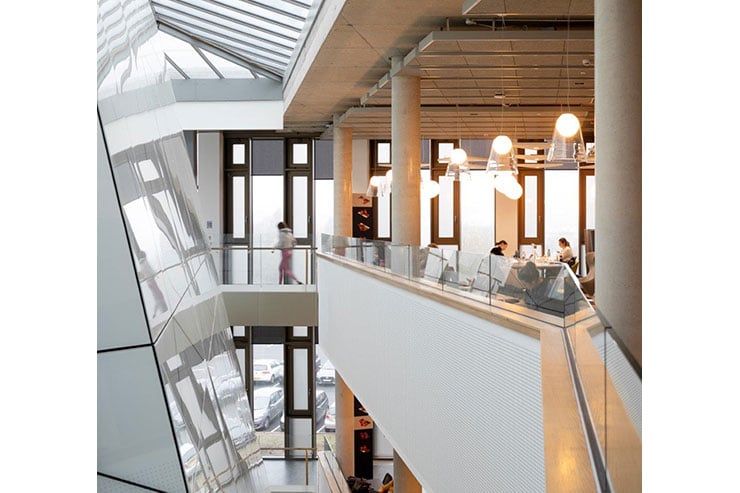This website uses cookies so that we can provide you with the best user experience possible. Cookie information is stored in your browser and performs functions such as recognising you when you return to our website and helping our team to understand which sections of the website you find most interesting and useful.
Teaching and Learning Building, University of Birmingham, UK
ProjectTeaching and Learning Building, University of BirminghamLocationBirmingham, UKLighting DesignBDP Lighting, UKArchitectBDP Architecture, UKClientUniversity of BirminghamLighting SuppliersSelux, iGuzzini, Glamox, LEDLinear, Erco, Eaton, Commercial Lighting, DesignPlan, We-ef, GVA Lighting, Marset, Foscarini, Light Lab, Ligeo, Zero
The flagship Teaching and Learning Building enables and encourages cutting-edge teaching and learning. At its heart are two lecture theatres double stacked, with seminar rooms, group and individual learning spaces, break-out, and a café wrapped helically around. Connected vertically by a roman staircase and clad with curtain wall and glass ceiling.
The theatres are light locked and the challenge was minimising the soporific effects of no natural access to circadian stimulus. Achieved in two ways:
• The 250 seat theatre has bespoke triangular panels located at high level with a glulam ceiling structure, the large amount of cool white diffuse light tricks the eye into thinking there could be natural light entering the space via sky lights.
• The 500 seat theatre is illuminated by indirect only dynamic white light from LED strip concealed within the arched ceiling details. The soft cool white light washes the ceiling creating peripheral “sky” brightness. Colour tuneability supports a warmer feel for evening events. Enhanced light levels for study are provided by desk mounted task lights.
Student concentration is improved with low energy use, and a natural expression and celebration of the architectural centrepiece.
Supporting spaces are connected visually, working as a piece with varying characters and lighting needs based upon the human use; individual learning spaces support concentration, collaborative spaces are lively with excellent facial modelling, and informal breakout spaces foster relaxation and socialisation.
Base illumination from ultra-discrete downlights (daylight linked) supported by a variety of decorative and task responses creates character and light levels tailored to activity. Decorative treatments are visible internally and externally, creating points of destination aiding orientation and navigation. This layering of light decreases energy, supports circadian rhythms and changes atmospheres during the day/evening.
The glass-clad theatres sit disconnected from floor plates. A LED shadowgap glows to “float” the massive structure.
Open interconnecting ‘Roman’ stairs have integral handrail lighting. Balustrades are structural glass without concealed cable routes. Handrail lengths of 28m posed technical challenges to accommodate cables into the rail diameter while maintaining recommended remote driver distances – an exercise in precise and collaborative detailing with engineers and architects.
The combination of wall wash, stair lighting and floating lecture pods were what created the external expression of the building at night without recourse to façade lighting.
Discrete, effective and impactful, the scheme is a combination of low energy techniques, supporting circadian need and human activity, which naturally expresses the architecture.
