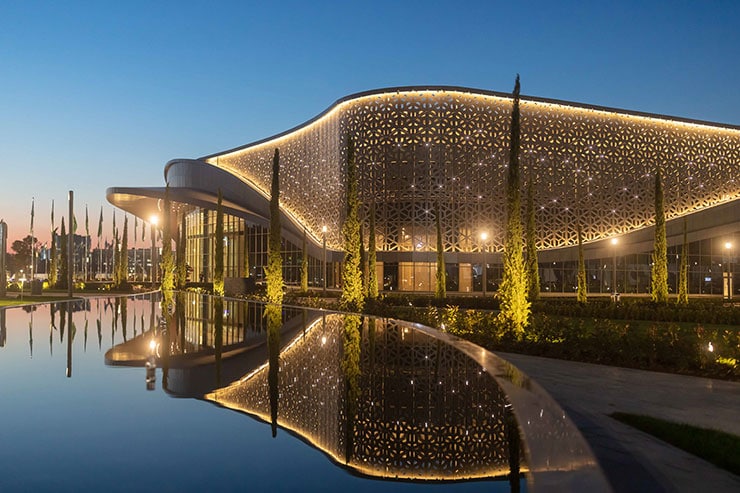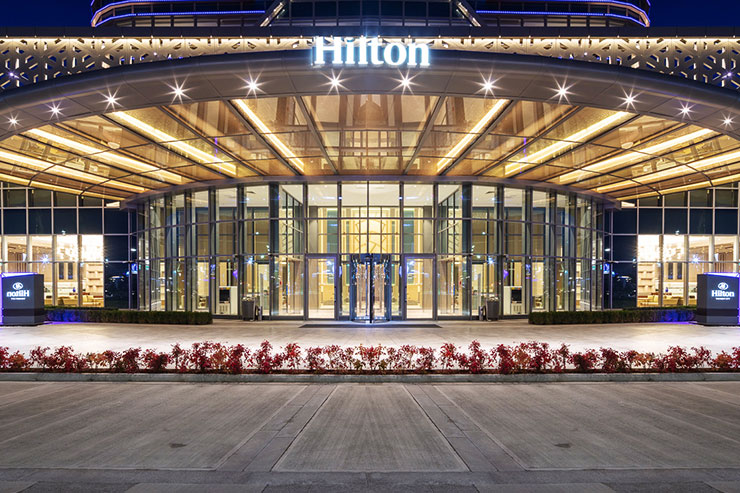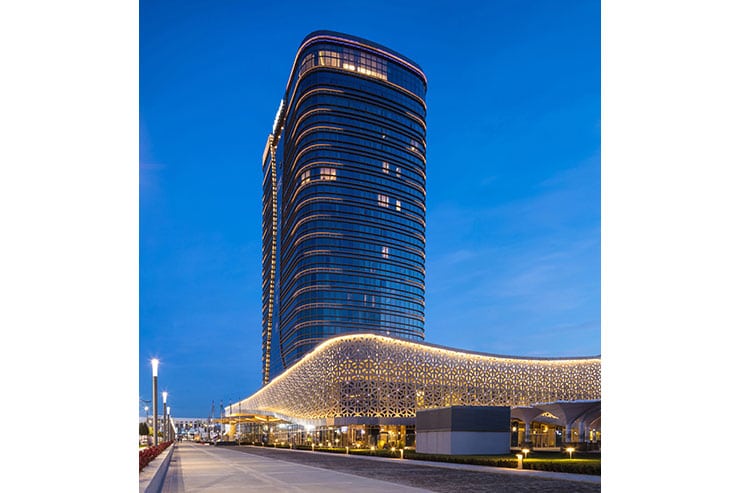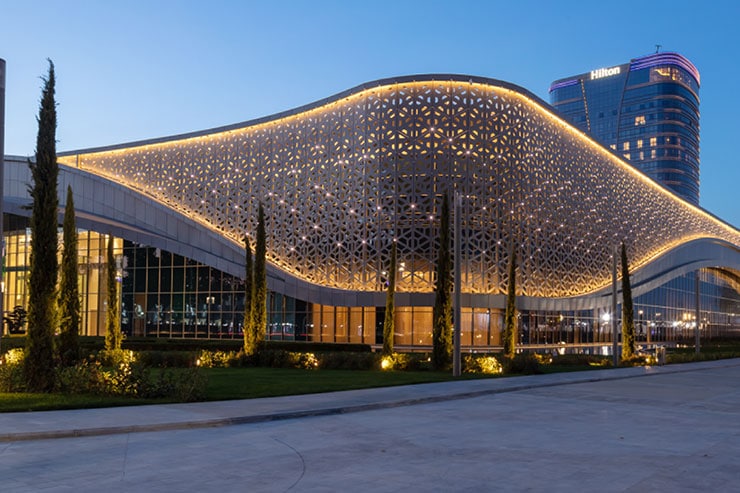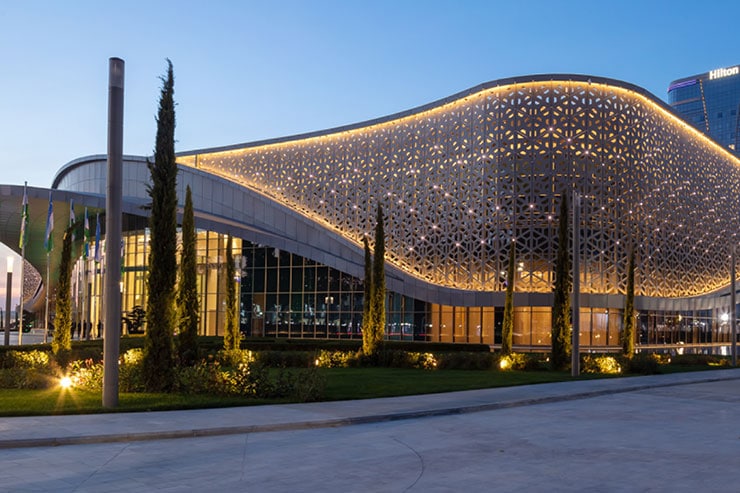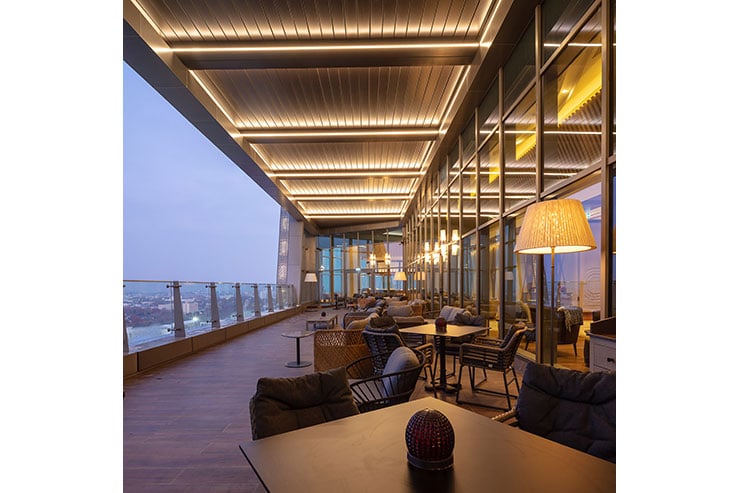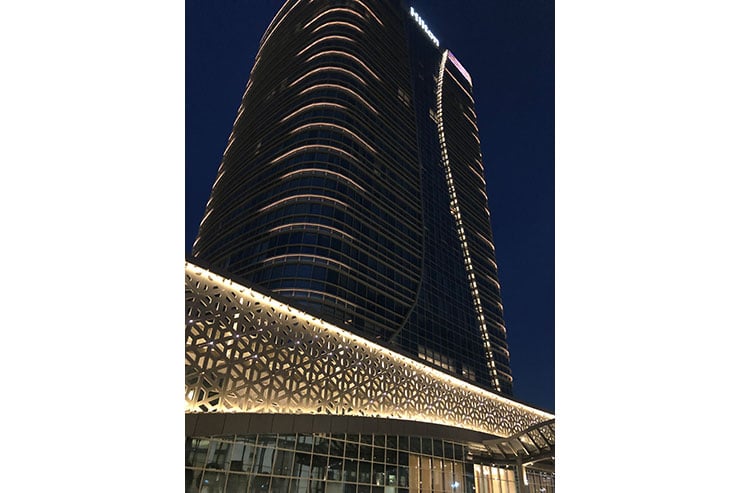This website uses cookies so that we can provide you with the best user experience possible. Cookie information is stored in your browser and performs functions such as recognising you when you return to our website and helping our team to understand which sections of the website you find most interesting and useful.
Tashkent City Congress Centre and Hotel, Uzbekistan
ProjectTashkent City Congress Centre and HotelLocationTashkent, UzbekistanLighting DesignArup, TurkeyArchitectArup, TurkeyInterior DesignMetex, TurkeyClientAkfa HoldingsLighting SuppliersLumenpulse, LED Linear, Traxon
Tashkent Congress Centre and Hotel is a 80,000m² multi-functional urban complex in a wide surrounding landscape and public realm. Comprising 258 rooms and suites across twenty-two floors, the hotel and congress centre together is the newest location for common creativity of city of Tashkent and will host a wide range of different events & receptions in its variety of accommodation and multi-functional halls,
The most striking design element of the architecture is the façade that envelops the buildings and which holds symbolic significance, with a unity of modern and cultural elements. The lighting concept for the project was developed to define a simple yet bold night-time image of this façade, while creating balance and harmony between the two dominant buildings with their different architectural features. Unlike the usual brash design culture in Tashkent, this new city landmark is designed to be eye-catching but with subtle integrated facade lighting. What makes the project exceptional is its well-designed architectural details seamlessly integrating lighting as a key element of the architecture.
During the day, the glass and mesh materiality generates a feeling of space and allows the penetration of daylight inside. At night, it becomes a striking mesh façade for the two buildings; the base is highlighted with an elegant sparkling effect using 4000K ‘dot’ lighting fittings integrated with greater intensity on the corners of the building’s envelope. These are set against the 3000K hidden linear lighting grazing the mesh panels.
Complimenting the general functional lighting, the very large canopy of the congress center is highlighted via RGBW floor recessed luminaires. The boundaries of the hotel tower façade are delicately uncovered together with the 3000K linear fixtures placed in solar shading louvers. In the crown section, by creating the lighting detail in front of these louvers, the building is transformed into a ‘smart structure’, using high resolution RGBW linear media tubes.
The design challenge was to maintain the invisibility of the installation details for the façade lighting ensuring that it is not visible from inside the building through the glass façade behind the mesh. Every installation detail was designed as integrated into the façade using channels and unique techniques to hide the light sources and other related lighting equipment, both from inside and outside. The same is true for the tower façade, with the light sources hidden and a controlled light effect, preventing spill light into the guest rooms, while still emphasising the three-dimensional structure.
The success of the project comes as a result of the integration of the lighting designers to the design process from the beginning which not only created the harmony in working with different parties but also outcome of the projects is happened to be almost the same as the first intention showed as 3D renders.
