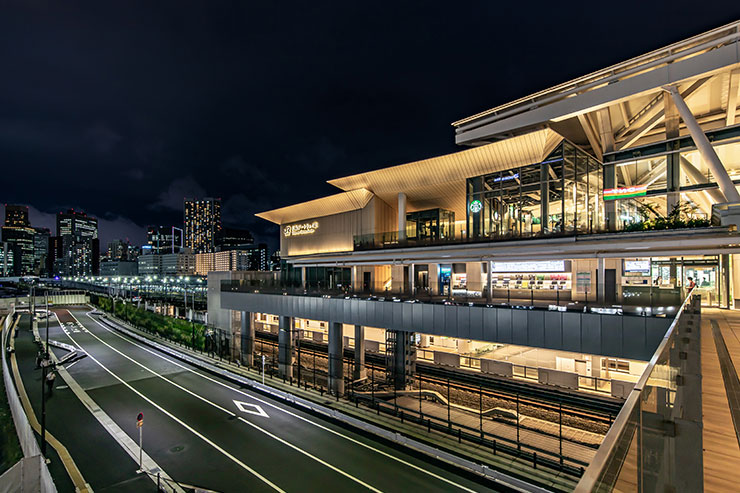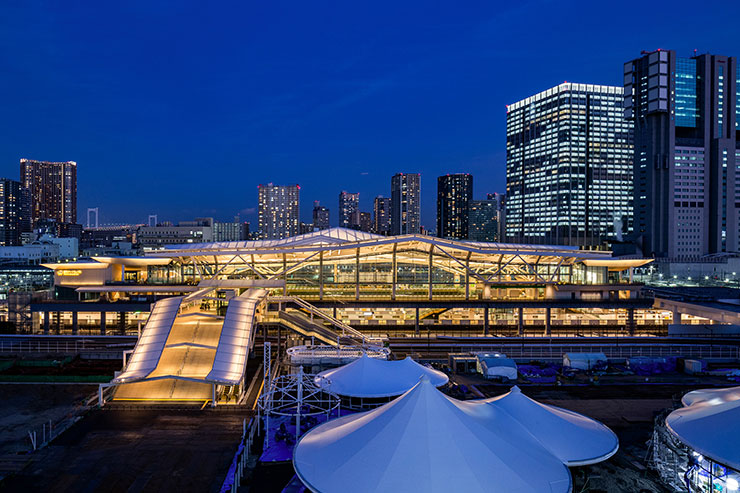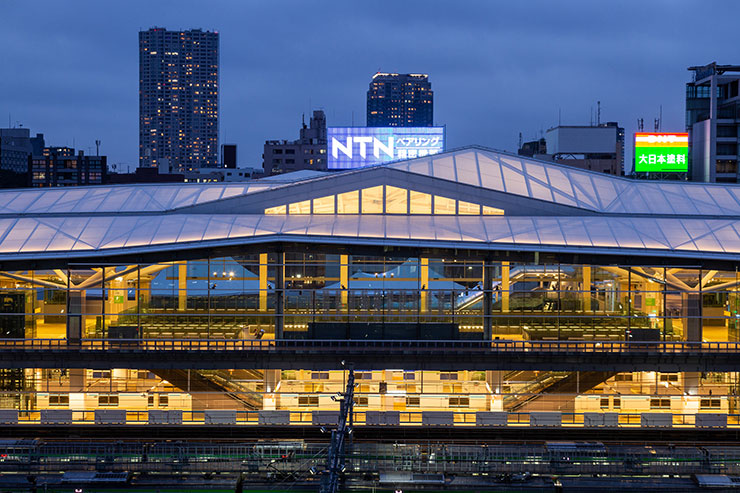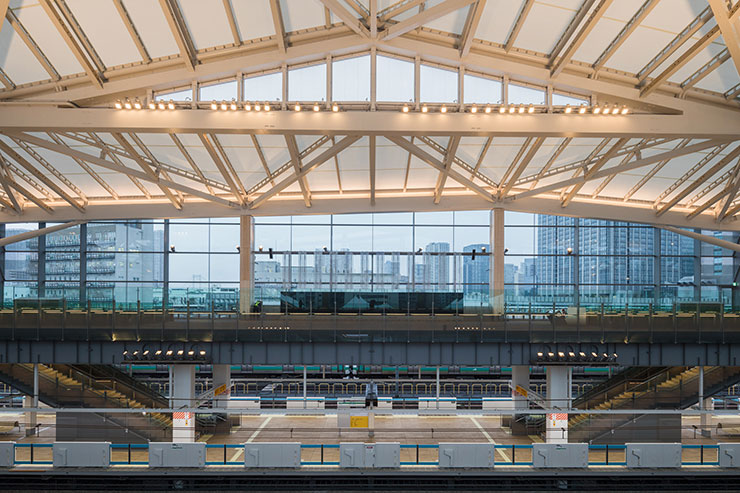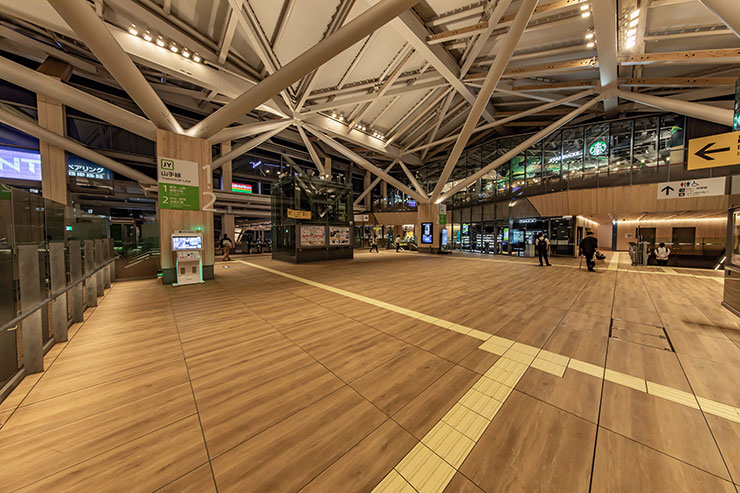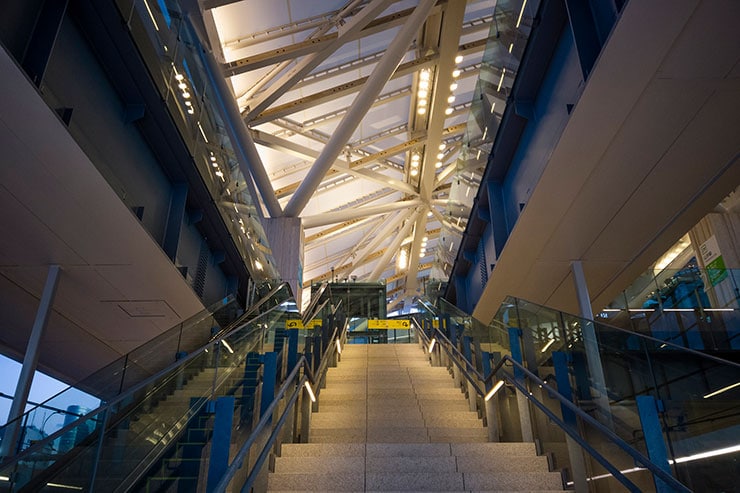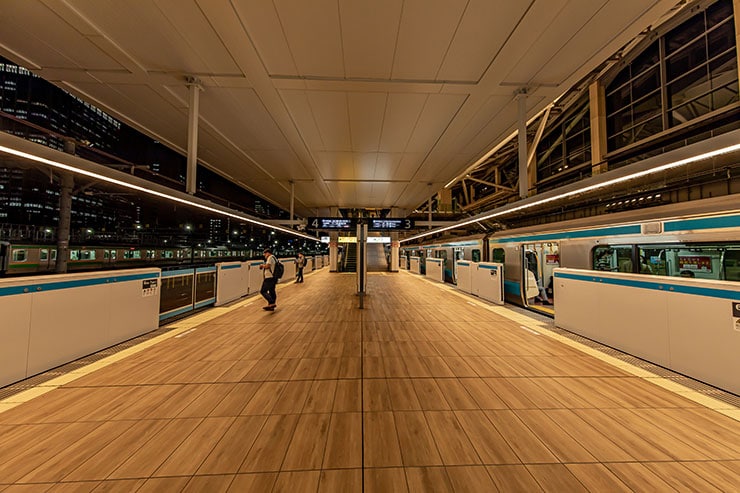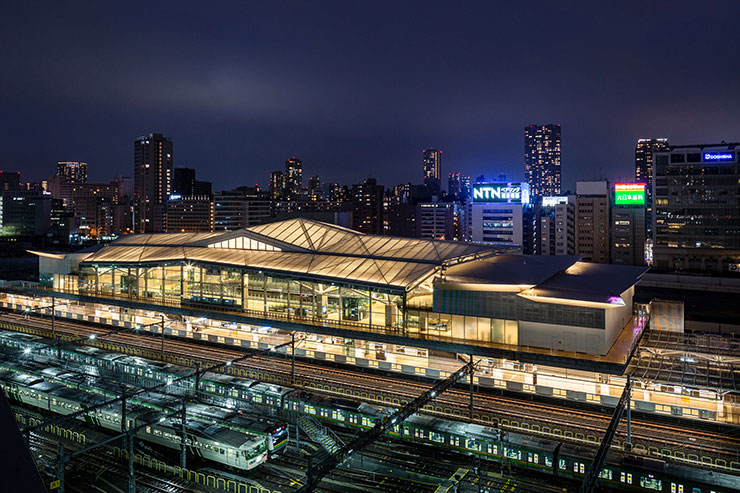- ABOUT
- JUDGING
- CONTACT
- MORE
- 2024 Entries
- Installations 2024
- Past Winners
- Subscribe
- [d]arc directory
- arc magazine
- darc magazine
Takanawa Gateway Station, Japan
ProjectTakanawa Gateway StationLocationTokyo, JapanLighting DesignLighting Planners Associates, JapanArchitectKengo Kuma & Associates, Japan / JR East Design Corporation, JapanClientEast Japan Railway CompanyLighting SuppliersPanasonic
For the first time in 46 years a new station opened on the JR Yamanote Line, a major transportation artery of Tokyo. Located next to world-class Shinagawa Station, which includes Shinkansen lines, airport connections, and commuter lines, Takanawa Gateway Station is the nucleus of a redevelopment plan and designed as a gateway for this new neighborhood.
The roof of the station building is an origami-inspired, uniquely-shaped structure covering a open-plan platform and spacious concourse in an integrated design. Lighting aims to boost landmark potential of this integrated design and architectural structure.
The large roof is designed with timber and membrane materials. During the day, natural light gently diffuses through the membrane, wrapping the entire station in soft light. Whether, sunny, cloudy, morning, evening, summer or winter, ever-changing natural light is directly felt inside this station. Instead of conventionally lighting methods figured around safe lux levels, this lighting plan aims to support natural changes in order for passengers to sense these subtle transitions.
Station lighting is divided into four types: roof uplights, downward-facing fixtures mounting on roofing structure, integrated light, such as handrail lighting, and functional platform lighting. Since the station is very open, like a public square, we hesitated to add structures just for mounting fixtures and studied the architecture for other possibilities.
Roof uplights create a very iconic exterior lighting scheme, but they also play a major role and responsibility in securing ambient light for the entire station. Downward-facing fixtures from roofing structure are mounted to work in tandem with the uplights in areas that lack sufficient lux levels. Depending on mounting position, arms, hoods, and other accessories are attached to the spotlights. On stairways, integrated handrail lighting more effectively increases lux levels where necessary. Linear lighting along the edge of the platform, seems to guide trains into the station, but is a practical solution for needed lux levels. However, not just lux levels, but color temperatures also remain one continuous band and are changeable with the specified fixture.
The lighting control system has combined dimming and color tones matching functions. Scene changes for the entire station are pre-set and year-round times for sunrise and sunset are programmed. Simultaneously, system sensors also detect influences of natural light. This design is environmentally-friendly and sensitive to detail.
From the first trains until morning rush hour, lighting gradually transitions to more energetic tones of daylight and higher lux levels. During the day, natural light floods the station and roof uplights are turned off. In the evening, station lighting gradually shifts to warm colored tones, welcoming passengers going home. After passenger numbers peak at night, lights are dimmed and uplights to the membrane roof steadily glow outside.
The lighting design is carefully executed in tune with the project`s architectural intent. Through the use of dimming and color tone matching systems, the design is a crossbred of passenger movement and transitions in natural light, for a new station very conscious of each moment in time.


