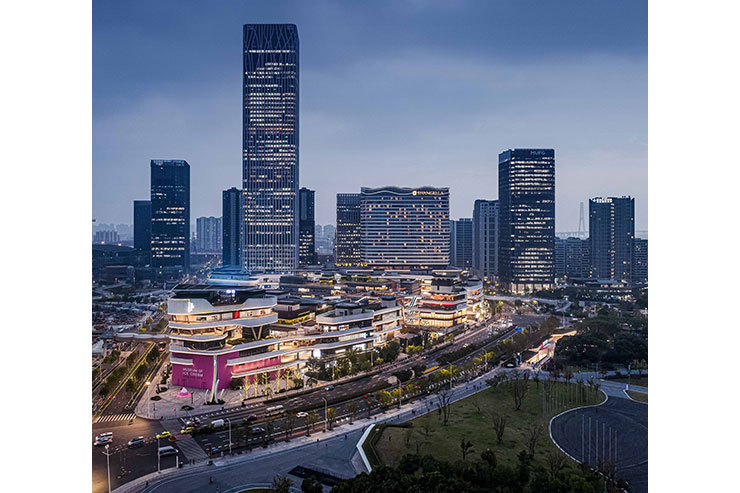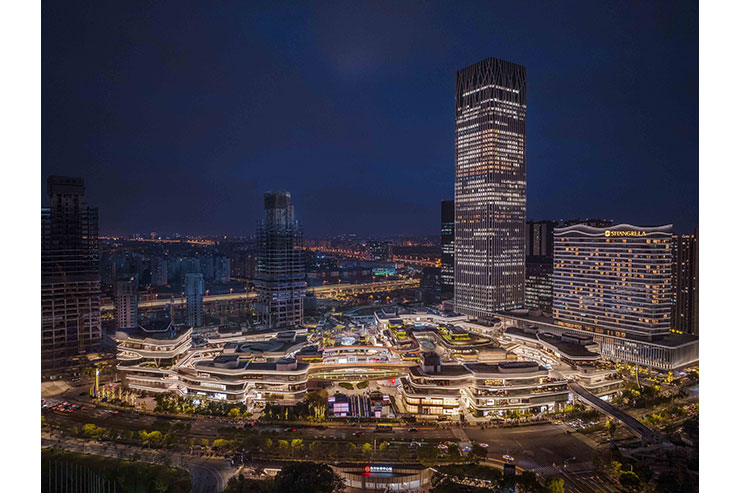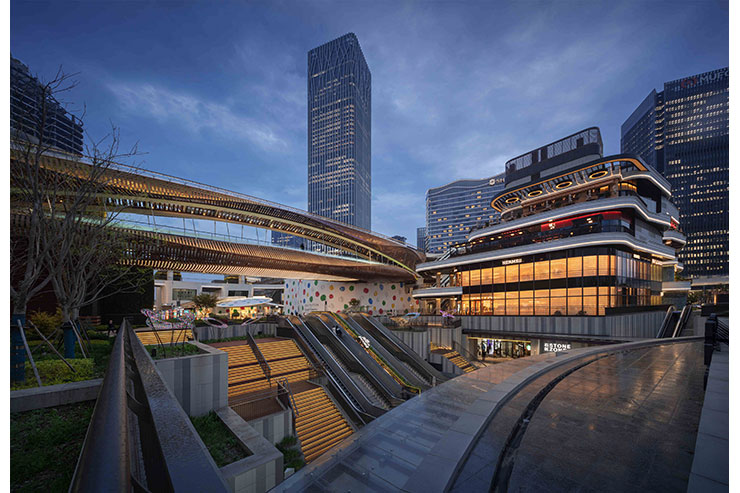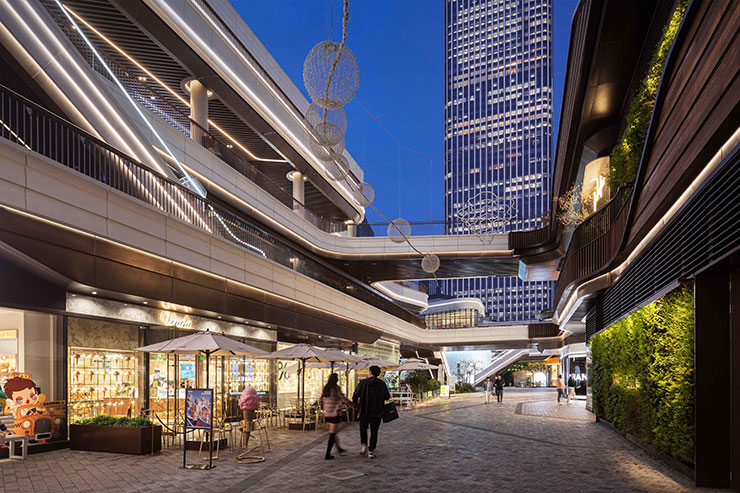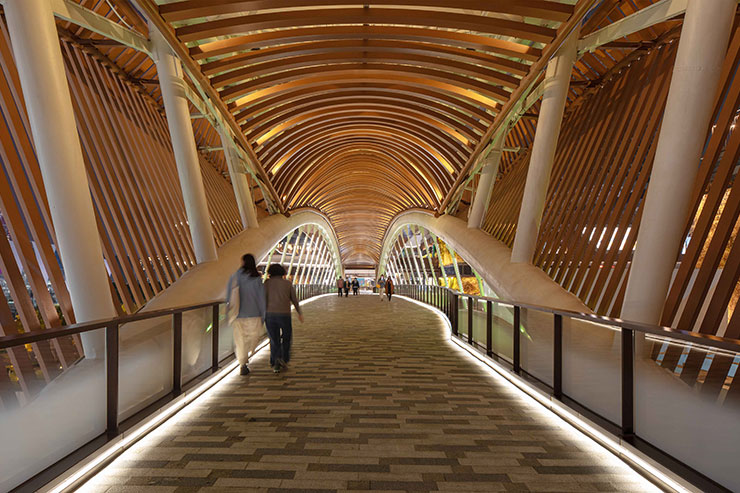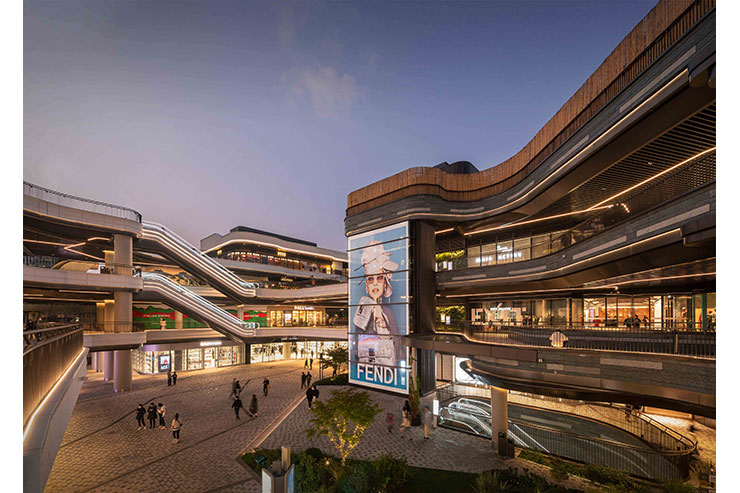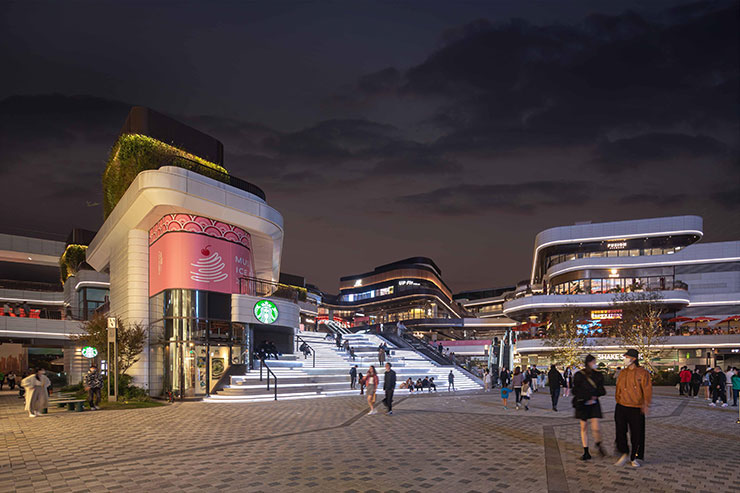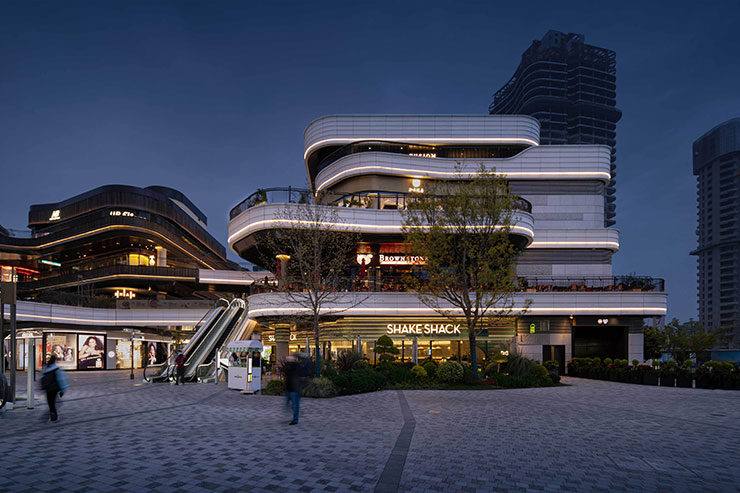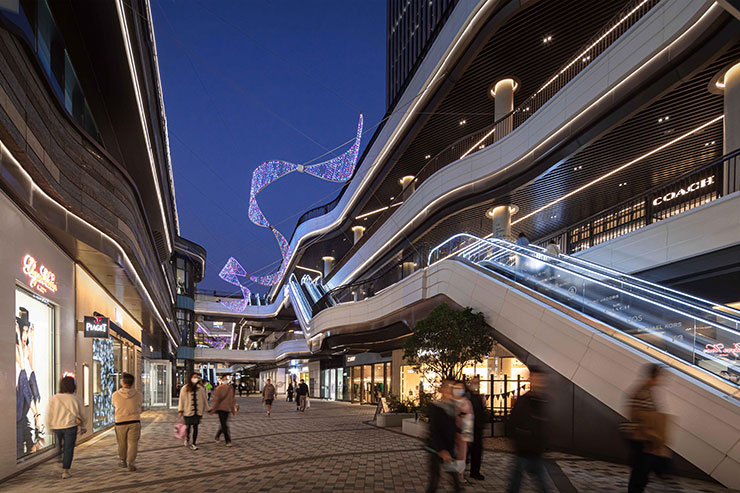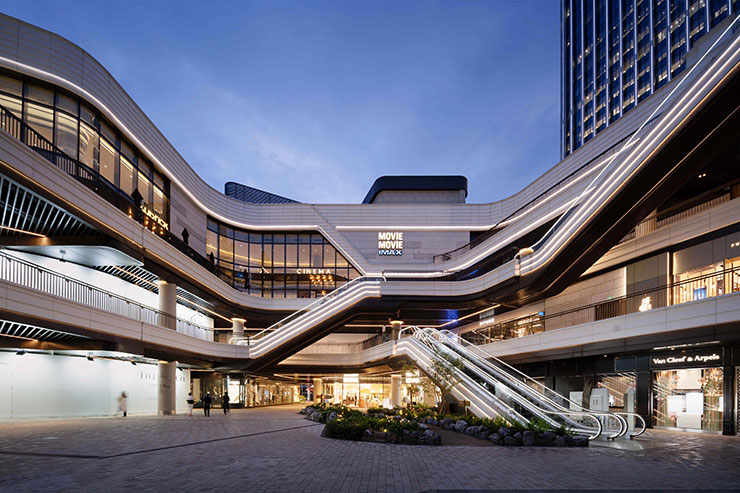This website uses cookies so that we can provide you with the best user experience possible. Cookie information is stored in your browser and performs functions such as recognising you when you return to our website and helping our team to understand which sections of the website you find most interesting and useful.
Taikoo Li Qiantan, China
ProjectTaikoo Li QiantanLocationShanghai, ChinaLighting DesignRDesign International Lighting, ChinaArchitect5+DESIGN, ChinaClientSwire Properties & Lujiazui PropertiesLighting SuppliersLuciPhotographySchranimage
The Taikoo Li Qiantan project is located in the riverside area of the southern section of the Huangpu River and is an important component of the area. During the post-World Expo period, it became a key development area for Shanghai’s urban core functions. The planning fully utilizes the characteristics of the Oriental Sports Center and the riverside ecological space to build an ecological and comprehensive urban community.
Plot 25-1 is a large-scale commercial office complex located only 800 meters away from the Huangpu Riverside Youcheng Park. It is a transportation hub where Metro Line 6, Line 8, and Line 11 intersect at the Oriental Sports Center Station. Metro Line 6 and Line 11 pass through the project, dividing the parcel into two areas: north and south. The exceptional geographical location and excellent natural environment have given rise to a new fashion landmark in the city.
The project has a multi-positioning focus on wellness, while Taikoo Li emphasizes innovation, uniqueness, and the original experience. Unlike the traditional centralized commercial models, it adopts an open block-style space layout. Within the constraints of high density and high plot ratio planning, it provides a comfortable, natural space experience for residents. The concept of “WELLNESS” is integrated into the commercial experience, which encompasses not only physical health but also healthy social relationships and the coexistence of people and the environment. The shopping experience is diverse and rich, reflecting Taikoo Li’s unique brand DNA in mainland China.
The architectural design of the TaiKoo Li Qiantan draws inspiration from nature, and the lighting design emphasizes the relationship between nature and light, creating a sense of walking through a deep forest while strolling along the inner streets. All the lights are natural and comfortable. Overlooking the entire site, each individual structure resembles rocks separated by natural erosion in a stream. The circular white ribbon facade is concealed with light outlines, and the light penetrating from the building recesses reflects the rhythm and tenderness of the water. The N1 structure at the northernmost part of the project reaches a height of 40 meters, which is the highest point of the whole complex. Continuous lights surround it, winding down from the top to the bottom, imprinting the natural sensation of a clear spring flowing on the stone. The cascading light and shadows connect the south and north areas, organically integrating the natural elements of wood, stone, and water.
LED high-efficiency luminaires are used throughout the project, with LED light strips set in concentric circles around the building facades. Combined with the sunset time to set the time and duration of nighttime light on, the functional luminaires are strategically placed in public areas, with dimming capabilities. This allows for precise control of lighting in different conditions, such as sunny days, overcast days, and nights, achieving energy savings when combined with the lighting control system. The project design also meets the requirements for LEED energy efficiency.
