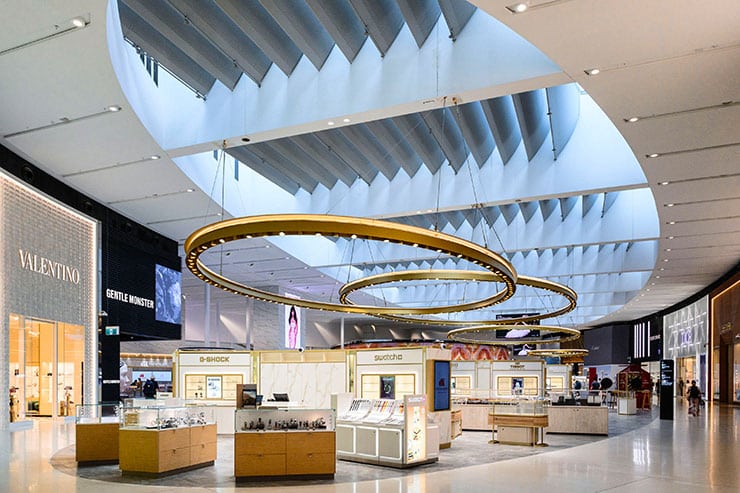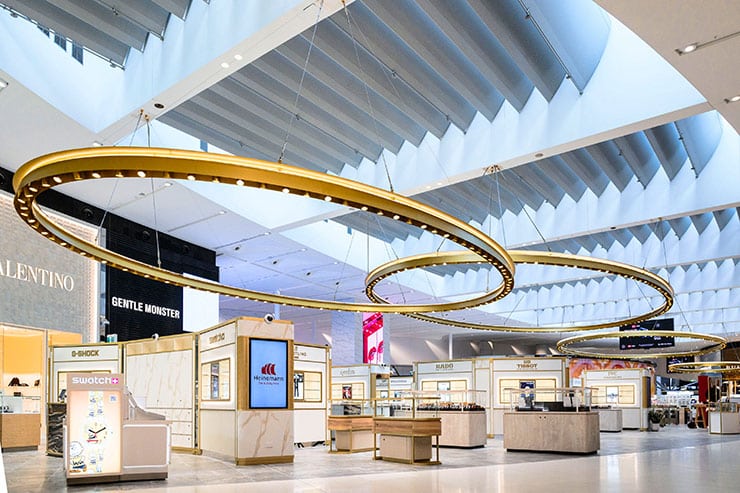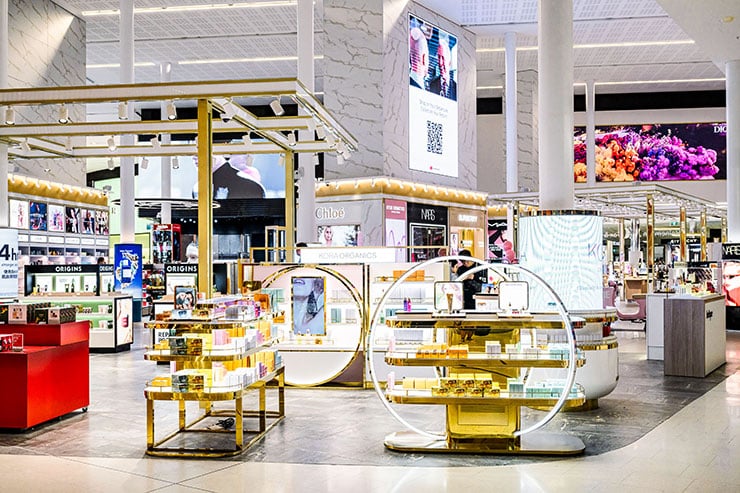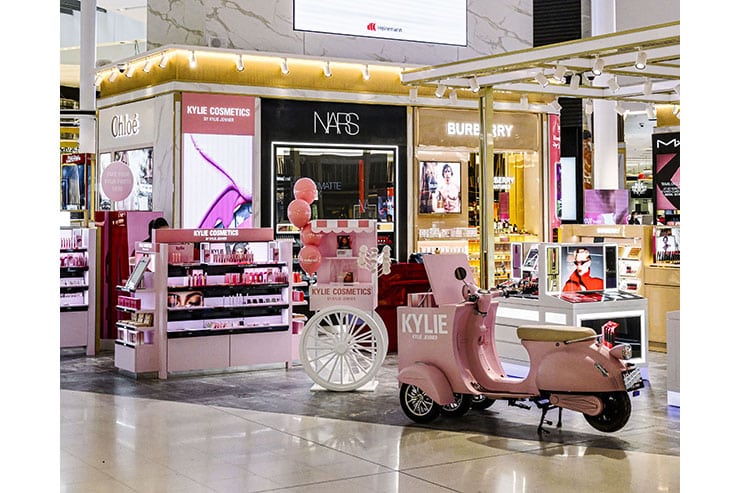This website uses cookies so that we can provide you with the best user experience possible. Cookie information is stored in your browser and performs functions such as recognising you when you return to our website and helping our team to understand which sections of the website you find most interesting and useful.
Sydney International Airport - Heinemann Duty Free, Australia
ProjectSydney International Airport - Heinemann Duty FreeLighting DesignLight it Design, AustraliaArchitectarchitectus, AustraliaAdditional DesignProject Managers: TSA ManagementClientHeinemann AustraliaLighting SuppliersiGuzzini, TecLed, IBL, 3S lighting
Building a new “Genius Loci”.
Our goal was to create a lighting scheme that not only illuminated the products and provided a comfortable atmosphere for customers and passengers but also harmonized with the design and layout of the precinct.
We created a multilayered lighting design that was both functional and aesthetically pleasing by considering the architectural features of the space, resulting in a successful and cohesive composition within the context of the precinct.
The selection of high-output light sources with a colour temperature of 3500K ≥95 Ra was imperative in the high-level lighting to bring out the gold and warm finishes of the new structures while also ensuring that the silver and blues were apparent.
The joinery lighting was more dedicated to the use of each space, with accent lighting focusing from cosmetics, watches, clothing, and wayfinding. A lighting control system has been integrated to adjust levels of luminous output, via input from daylight sensing and time clock control.
The ‘Halo, the statement in the ‘Forum’, recalling the geometry of the space and lighting integrated into the retail framework below has resulted a homogenous blend of light within the vision of the architectural team. The lighting control system has been integrated to adjust levels of luminous output, via daylight sensing and time clock control.
The building owner presented quite the challenge with limitations on the placement and scale of the new lighting and retail structures, specifically within the ‘Forum’. These newly introduced elements were to allow free sight lines from one side to the other and from floor to ceiling.
The building presented challenges with limitations on the placement and scale of the new lighting and retail structures, specifically within the ‘Forum’.
Higher density lighting was required in a portion of the precinct where the deficiency in natural light and substantially lower ceiling levels would have normally resulted in extreme light and dark contrast.
Energy conservation is front of mind with any lighting design undertaken, and this project has been specified with high-efficiency LED lighting technology throughout, complemented with a calculated dimming strategy, daylight sensors, and time clocks.
The lighting became the hero of the space, initially was to be integrated more heavily into the floor mounted retail ‘framework’. Restricted from forming any addition to the minimal palette of the existing ceiling above, the bespoke suspended lighting was developed to provide a uniformly lit retail environment.
Artistic expression is demonstrated in many ways, including the selection of simple geometric shapes for the lighting structures.
These elements became the architecture due to the minimal ceiling above.
This brought the scale of the design to a human level in a space where would be easy to feel lost and small.
The feedback received from end users is that finally the space has a soul, even if as transition area, the overall relaxed shopping experience has been drastically improved with functionality, as well as a pleasure of simply walking through.




