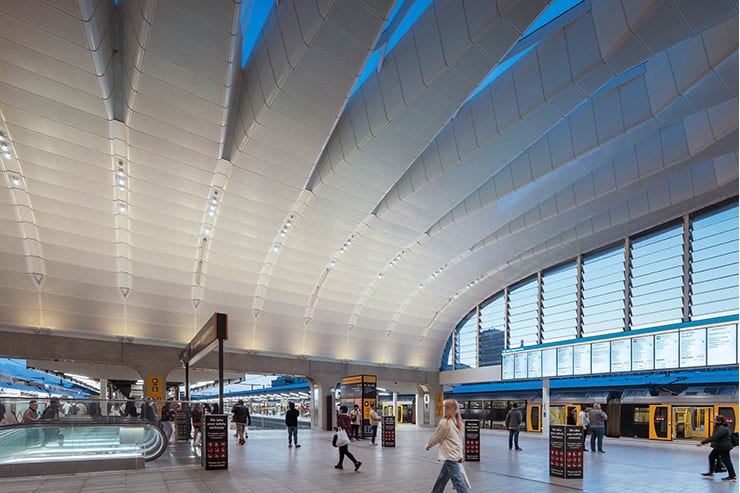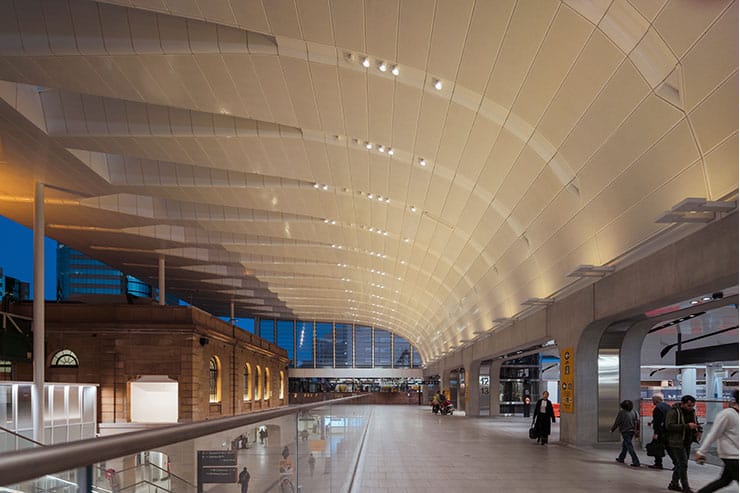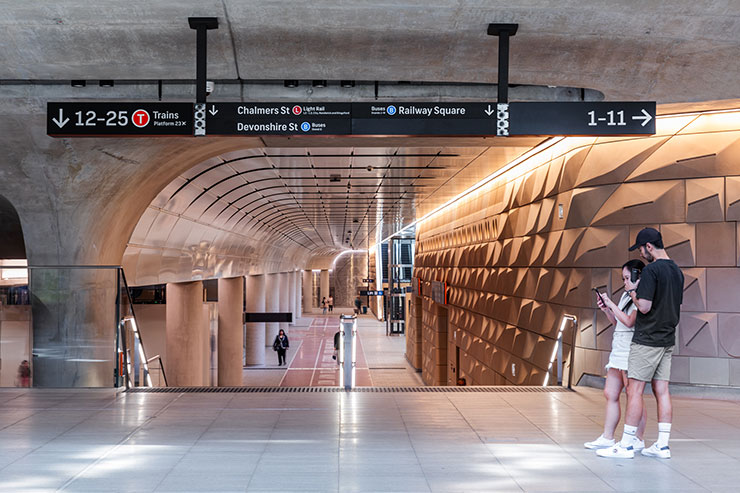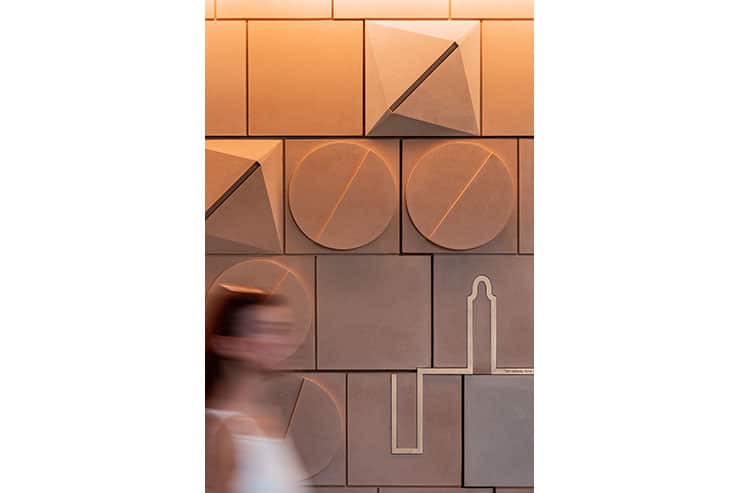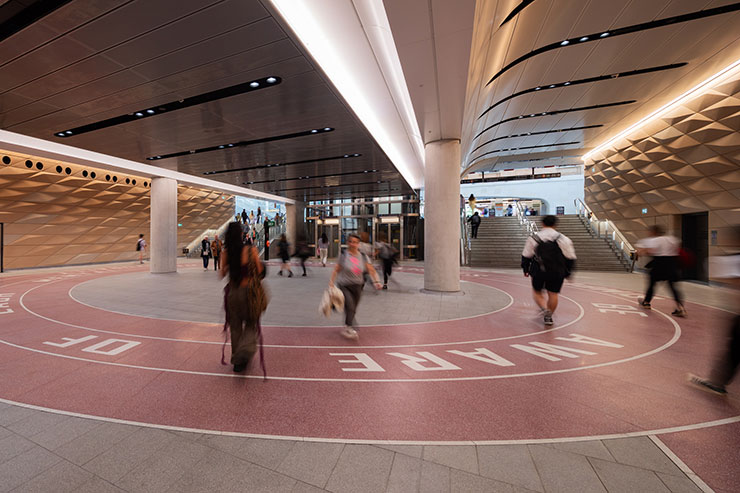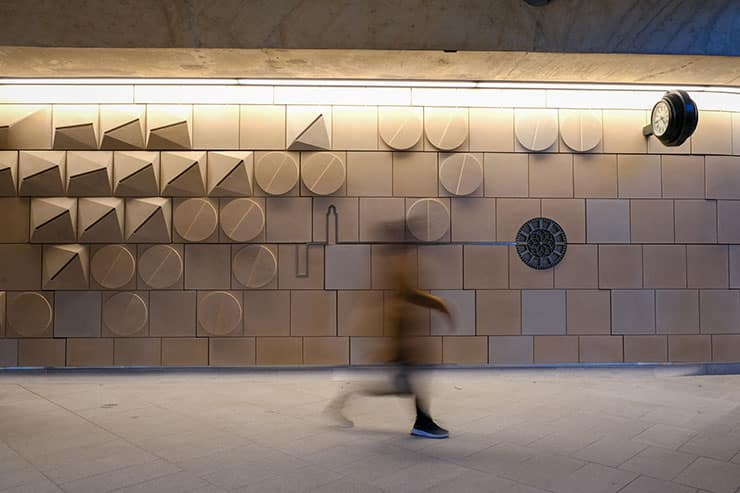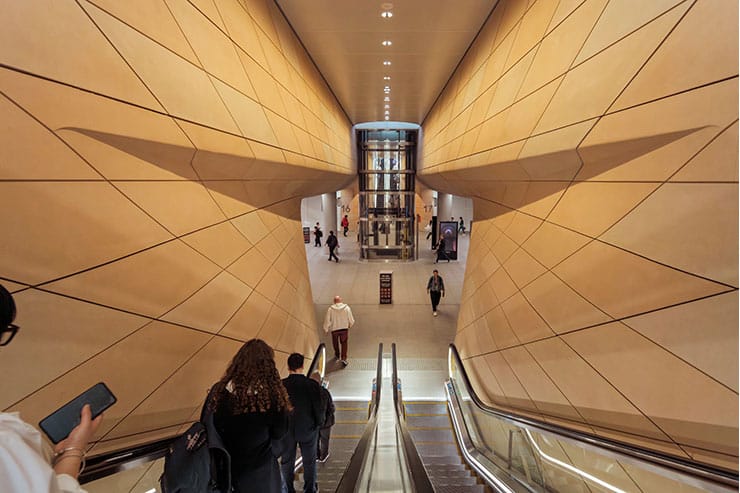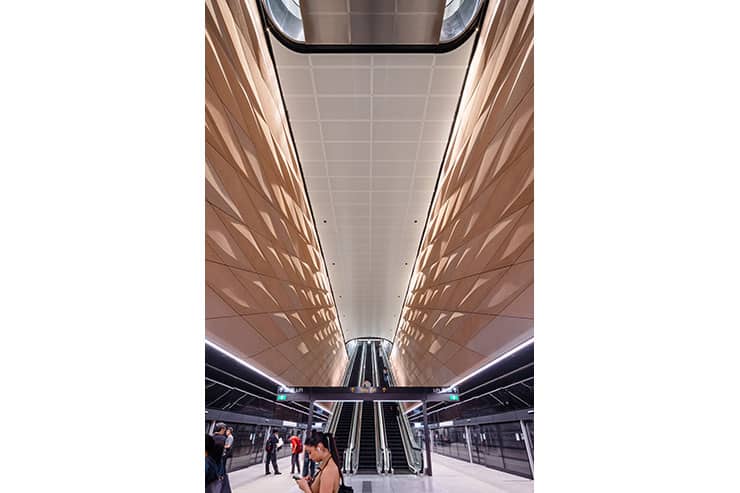- ABOUT
- JUDGING
- CONTACT
- MORE
- 2024 Entries
- Installations 2024
- Past Winners
- Subscribe
- [d]arc directory
- arc magazine
- darc magazine
Sydney Central Station, Australia
ProjectSydney Central StationLocationSydney, AustraliaLighting DesignSteensen Varming, AustraliaArchitectWoods Bagot, AustraliaAdditional DesignCollaborating Architect: John McAslan + PartnersClientTransport for NSWLighting Suppliers3S Lighting, Austube, ERCO, LED Linear, Light Source and Controls, mLightPhotographyTrevor Mein | Jackie Chan
Central Station is Sydney’s iconic, world class, historic transport hub that forms the backbone of the metropolitan rail network. With 96% of Sydney’s train services connecting through and up to 450,000 passengers per day, the extensive renewal of the Station is a bold transformation seamlessly integrating old and new, heritage and contemporary, transforming the user experience.
Broadly consistent across the different spaces, the lighting language promotes continuity whilst expressing unique and striking architectural elements within a cohesive framework and follows the architectural narrative of time, journey and site specificity.
Blurring the line between external and internal, lighting accentuates form and materiality of the internalised facades that frame the spatial experience; from the heritage central electric building, to the bold contemporary canopy of the main concourse, to the architectural GRC façade panels that cut vertically through the site. Lighting guides users intuitively, fostering a sense of calm and openness connecting the patron journey from the daylit concourse above to the metro deep underground.
Natural daylight integration is emphasized, complemented by indirect artificial lighting that mimics daylight qualities shifting from cool white in the day to warm white in the evening strengthening the connection to time and increasing perceived brightness. Downlighting recedes into the building fabric to make the least possible statement. Arranged in clusters, rather than an even array, the lighting arrangement promotes visual stimulation and reduces visual monotony and fatigue. In combination with indirect illumination of the ceilings and walls, lighting is used as a means to minimise the sense of claustrophobia often associated with underground spaces, instead, the spaces feel bright and generous.
Emerging into the daylit main concourse, the architecture opens into a cavernous, bustling epicentre of the precinct. Warm white linear lighting visually defines the feature windows of the heritage façade. In contrast, concealed tuneable white uplighting diffuses light across the surface of the contemporary canopy structure, creating a bright, airy atmosphere without harsh contrast and balancing the visual field with incoming daylight. An interplay of warm, cool and different lighting techniques creates a dialogue and duality between old and new, functional and experiential.
At low level, warm lighting wraps into the north south concourse following the architectural form seamlessly. Custom curved profiles were rolled to suit the concrete forms whilst maintaining the required IP and IK rating creating a single expression. In the central walk, a double wall washer in a single line through the centre, provides optimum illumination of the space, supporting visual comfort with minimal equipment. Illumination of the textural wall panels follows the architectural expression of time whilst creating recognisable vertical and horizontal connections.
An 18m descent takes passengers to the metro box below. Tucked within the ceiling cove linear grazers with a tight narrow-beam optic graze the walls with minimal glare for a dramatic subterranean experience. Bands of light emanate from the sides of the escalators adjacent to the user, humanising the scale. Completely tuneable, the lighting shifts day to night transitioning the patrons to the daylight spaces above.

