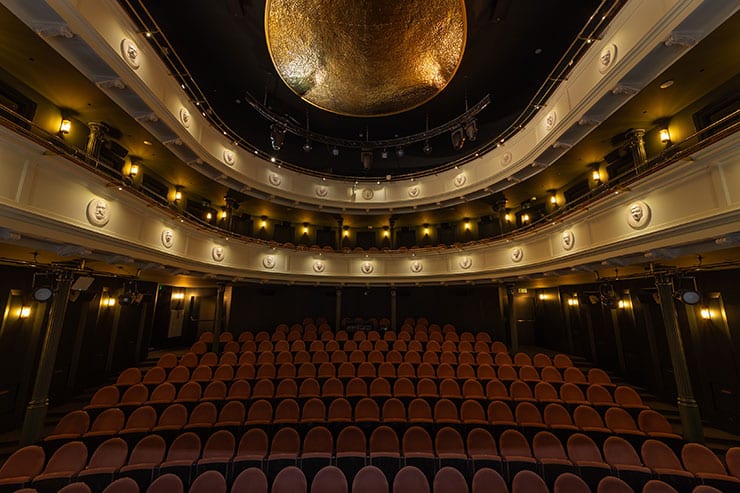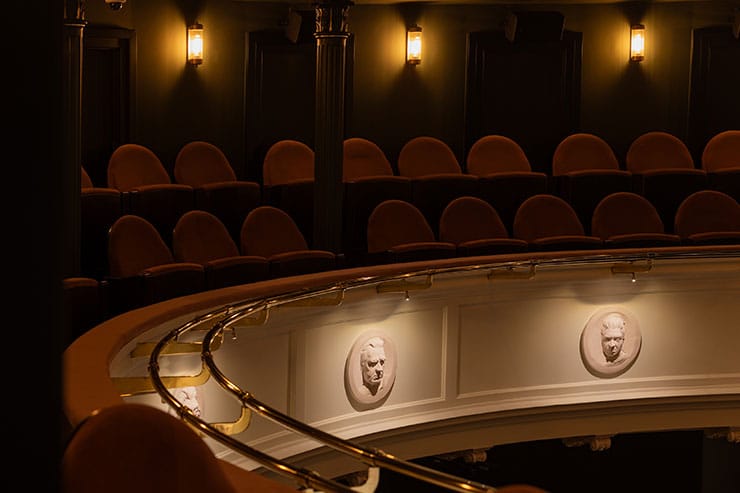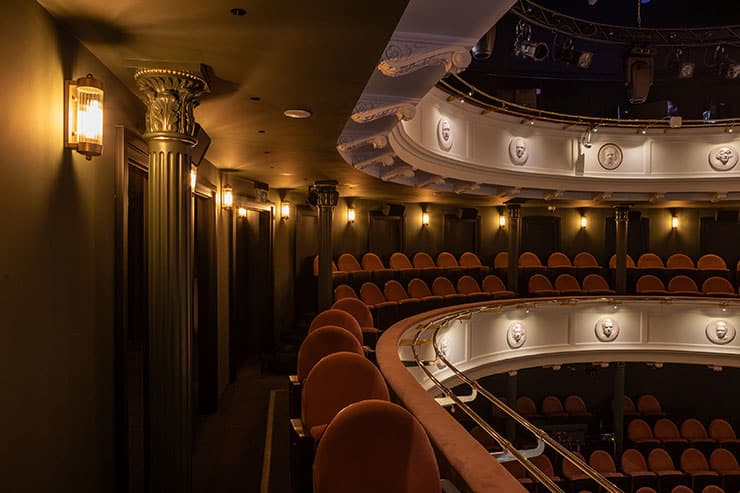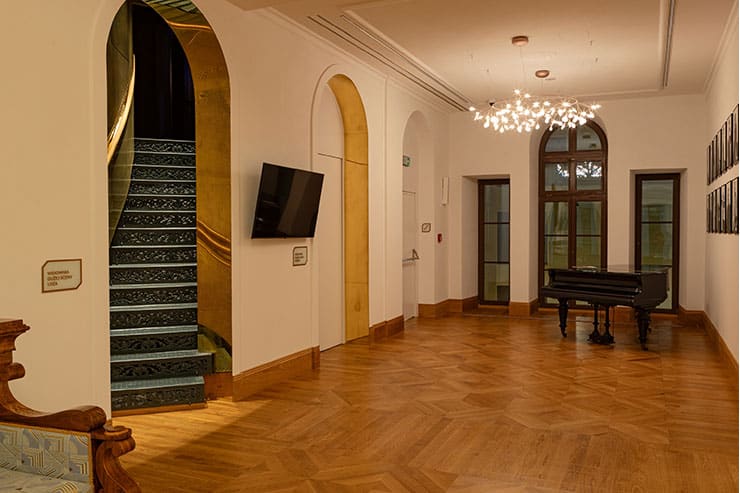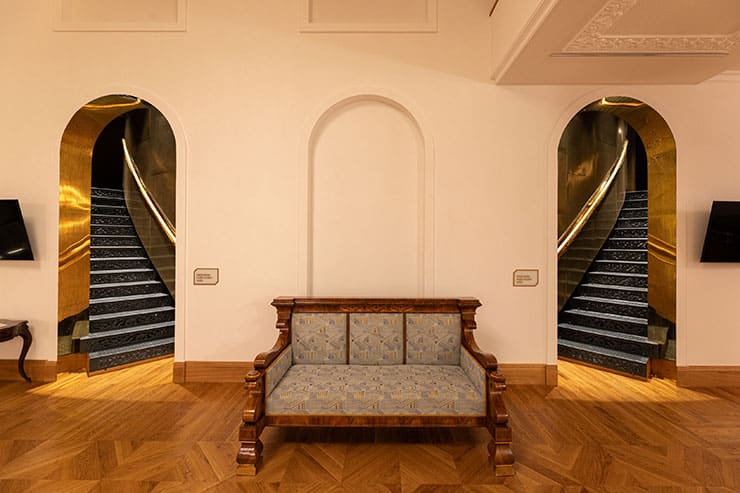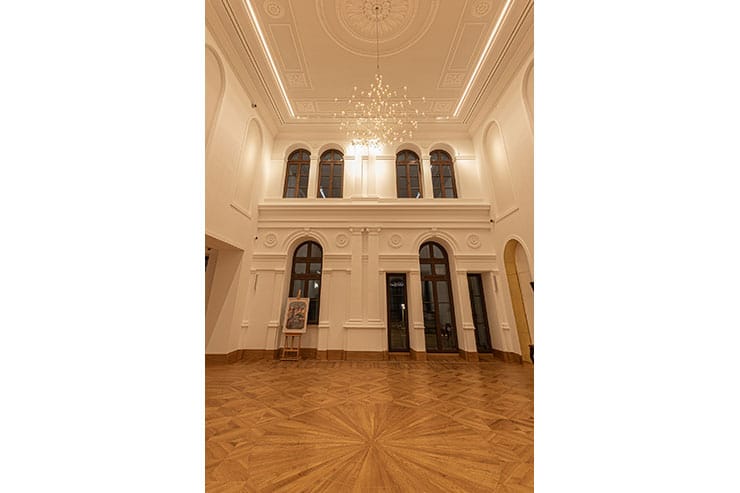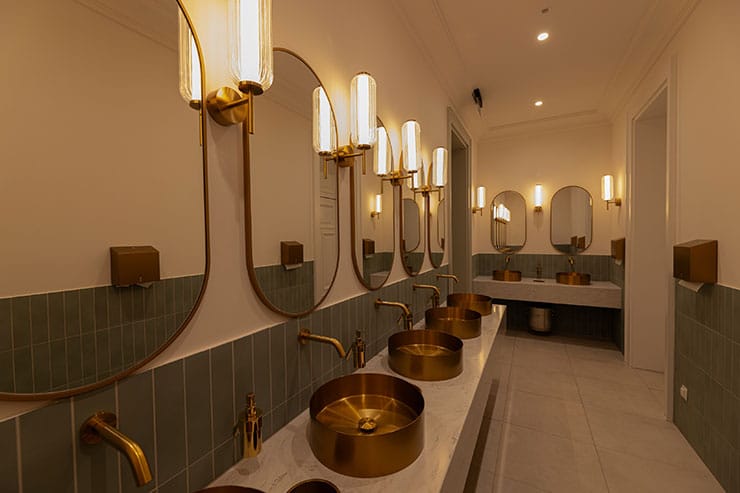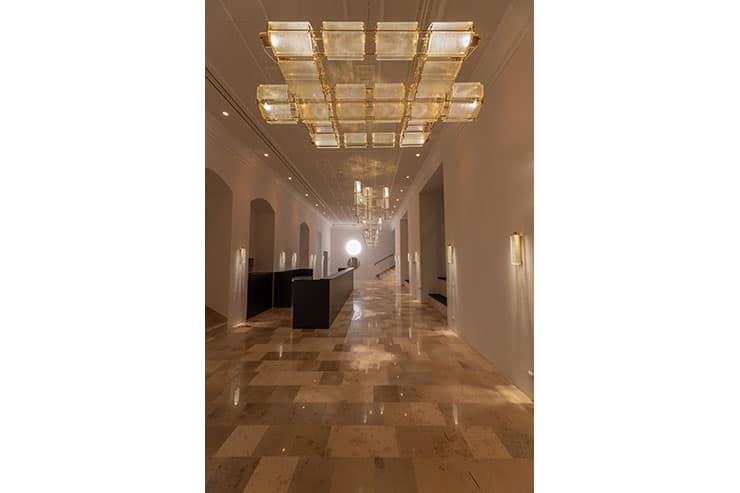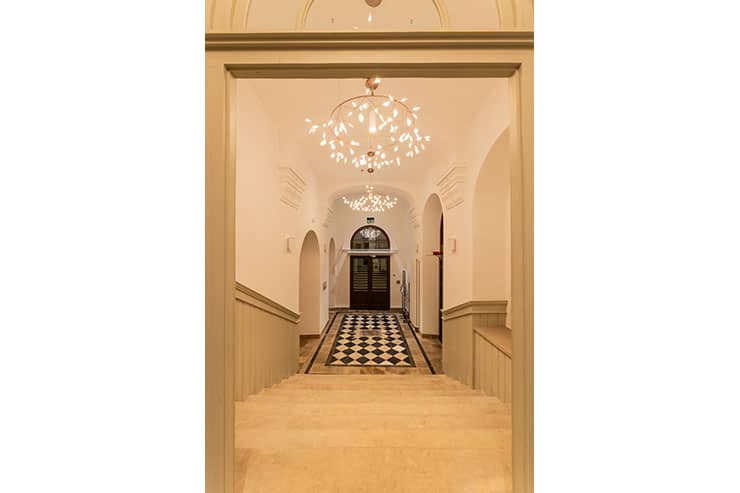- ABOUT
- JUDGING
- CONTACT
- MORE
- 2024 Entries
- Installations 2024
- Past Winners
- Subscribe
- [d]arc directory
- arc magazine
- darc magazine
Stefan Żeromski Theatre, Poland
ProjectStefan Żeromski TheatreLocationKielce, PolandLighting DesignQLAB Laboratory of Light, PolandArchitectWXCA, PolandClientTeatr im. Stefana Żeromskiego w KielcachLighting SuppliersSpectra Lighting, Zumtobel, Bega, Quasar, Santa & Cole, Oboladze, Moooi
The Stefan Żeromski Theatre in Kielce, one of the most important cultural institutions in the Świętokrzyskie Voivodeship, is located in a historic building in the city center. Built in the 1870s, the building served for many years as the elegant Polski Hotel before becoming the home of the Stefan Żeromski Theatre in 1946.
The long-planned renovation of the building included the modernization of the structure and the extension of the building into the neighboring tenement house. An important part of the restoration was the lighting design, which significantly influenced the final appearance of the renovated theater.
The main idea behind the lighting design was to try to recreate the 19th century feel of the building but with contemporary lighting solutions and products. The design uses light sources with characteristics similar to those of 19th century incandescent lamps, and the proposed illuminance levels relate to the performance of historic lamps.
The heart of the building is the beautiful theater hall, built in neoclassical style. Its lighting is based on light reflected from a striking copper ceiling. The plafond is illuminated by projectors with different color temperatures (from 2200 to 4000 K), creating spectacular lighting effects. Historic wall sconces with carefully selected light sources complete the lighting. The whole is kept at low lighting intensities, reminiscent of period lighting.
The foyer of the theater is a large, two-story space with one wall shaped like the exterior of a classical building. This wall has been given special lighting to highlight the most interesting parts of its rich structure. All of the ancillary spaces are equipped with distinctive lighting fixtures with contemporary forms but historical expression. These pendant and wall luminaires are purely decorative, while the normative lighting of individual spaces is based on discreetly placed luminaires embedded in ceilings, balustrades, and other building elements.
The illumination of the entrance façade and the lighting of the courtyard complete the image of this unique urban space. The courtyard is illuminated by luminaires suspended from ropes stretched across the square, allowing cultural events to be organized in this space. The lighting of the entrance façade visually separates (by means of color temperature) the historical part of the building from the new stage added during the extension of the building in question.
