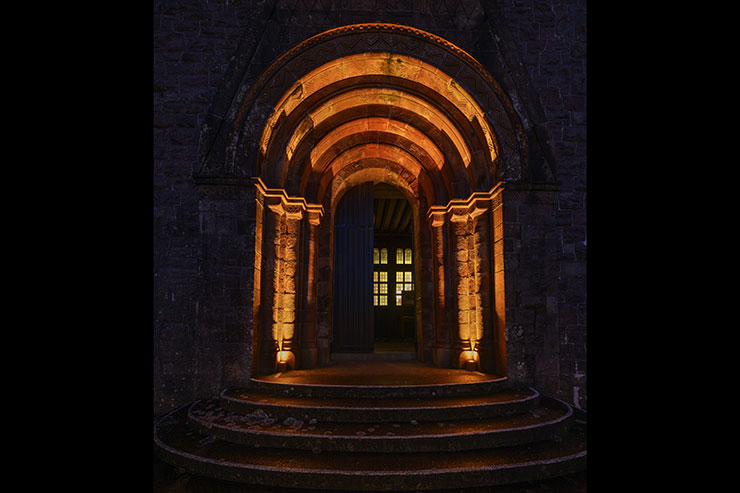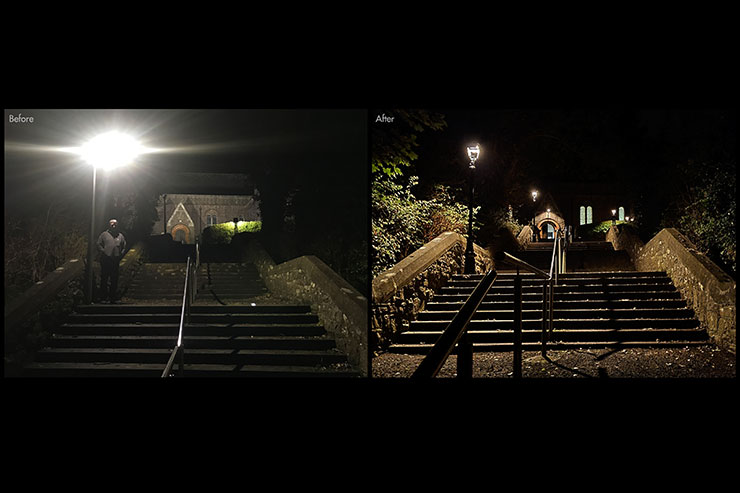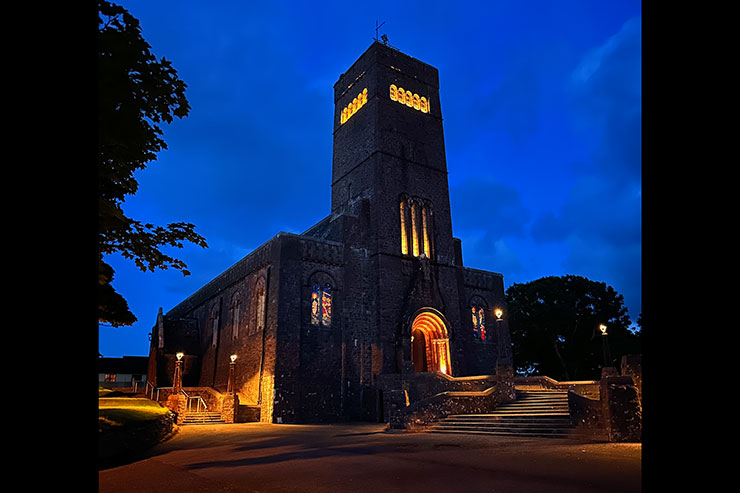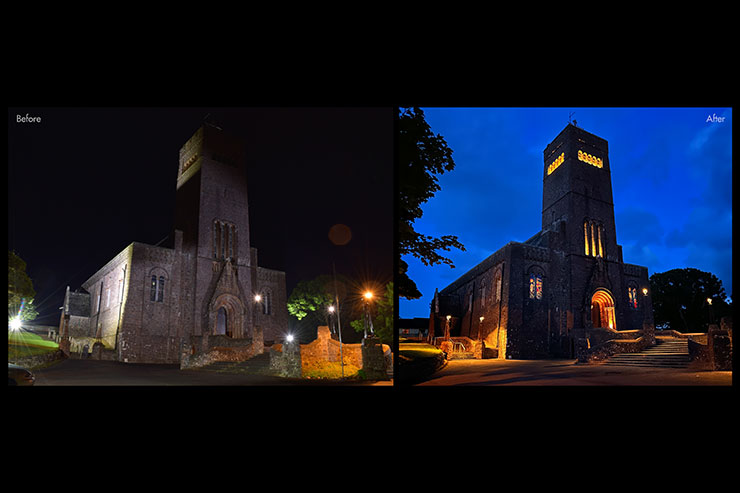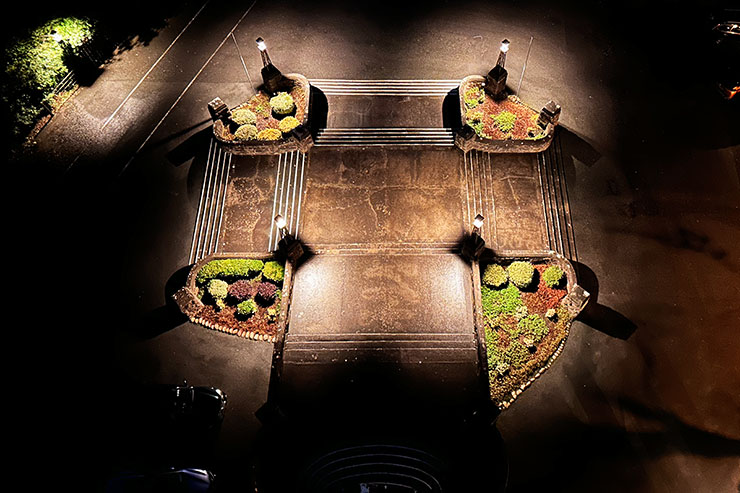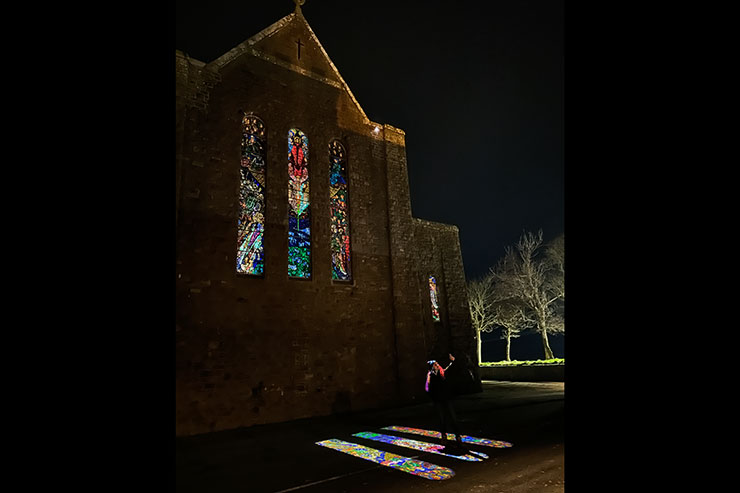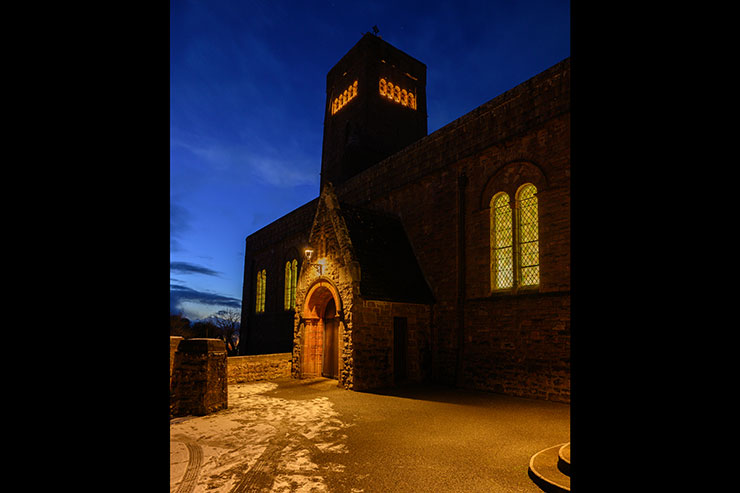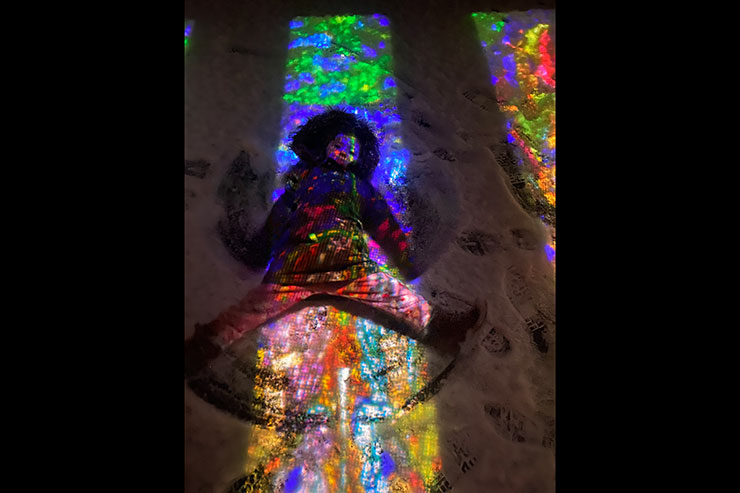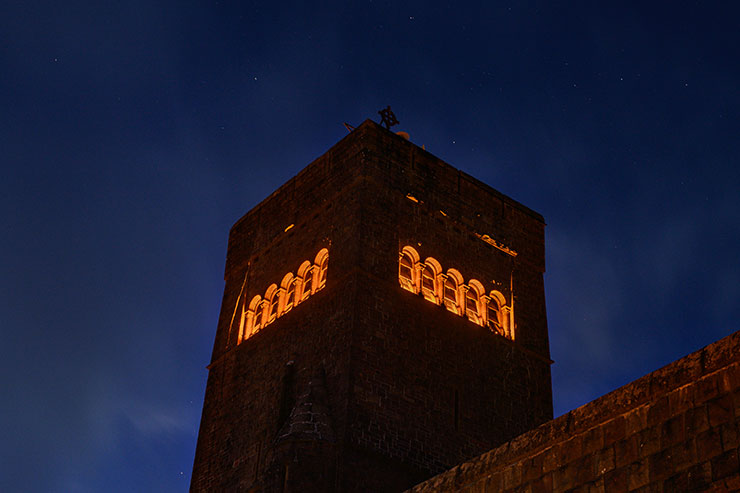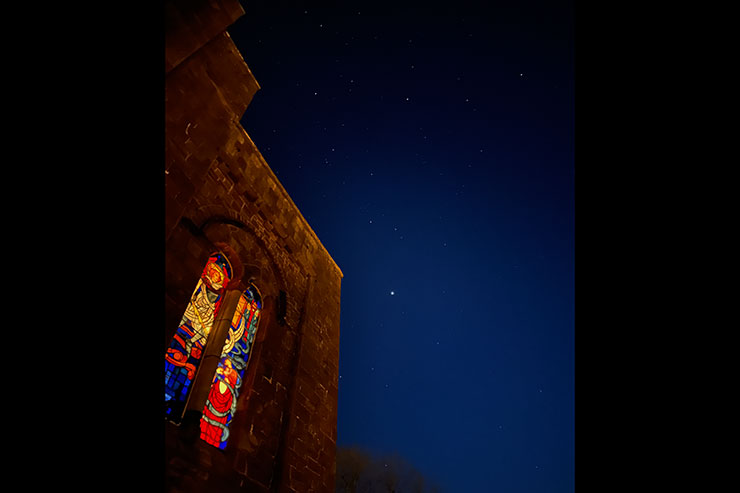This website uses cookies so that we can provide you with the best user experience possible. Cookie information is stored in your browser and performs functions such as recognising you when you return to our website and helping our team to understand which sections of the website you find most interesting and useful.
St Patrick's Church, Ireland
ProjectSt Patrick's ChurchLocationNewport, IrelandLighting DesignDark Source, IrelandArchitectDavid Keane (Conservation Engineer) | Southgate Associates, IrelandAdditional Design Electric SkylineClientMayo Dark SkiesLighting SuppliersLinea Light, Heper, Stoane Lighting, Harte, Rosco, Evica, Dark Sky LightingPhotographyGeorgia MacMillan | Michael McLoughlin
Located on the Wild Atlantic coast of Ireland, the lighting of the St Patrick’s Church forms the first phase of the Newport Dark Sky Masterplan developed by Dark Source in collaboration with the Mayo Dark Skies. Working closely with the local community, the project aims to eliminate light pollution through a new lighting design but also balancing the visual, social and environmental objectives with the ultimate aim of protecting dark skies & enhancing the night-time experience for both people and biodiversity.
The previous lighting scheme solely focused on emphasising the verticality of the architecture through excessive floodlighting whilst the new lighting aimed to restructure this hierarchy by balancing the vertical and the horizontal experience. As a result, the church grounds were treated as an extension of the façade lighting to encourage social activity after dark. This transformed the church’s night-time role from being an object of interest to a destination worth visiting both for the locals and tourists on their nightwalk route.
This project challenges the common doctrine that one must fully illuminate the architecture to showcase its purpose by creatively playing with form and shape with a judicious approach to lighting design. This inverts the relationship between light & dark by emphasising the carefully selected features of the architecture whilst retaining unilluminated surfaces in abundance to inform a strong canvas and outline of the building superimposed on the night sky. Uplighting is only utilised where the light spill can be contained within architectural features such as the niches and recesses. Backlighting of the windows on the front façade create visual interest by revealing the design of the arched windows & the colourful stained glasses. All other windows borrow light from the interior lighting as they are not actively illuminated. Being able to see the warm lit windows from various viewpoints across the project aimed to inspire a homely & inviting glow as long as the church is open to visitors.
Heritage-style lanterns were used in order to complete and enhance the image of the historic architecture both during day & night. Mounted on the existing railings and above all entrance thresholds, lanterns provided the general ambient illumination for the site periphery, as well as all circulation areas. All lanterns were fitted with custom baffles to shield lamp-image and eliminate glare across the site. The indirect light spill from the lanterns also provided the walls and the stonework with a gentle lift at the base level. The sacristy area was illuminated with a combination of low level bollards and handrail-integrated lighting.
In order to avoid damage to the heritage fabric, building mounted lights & cabling were integrated in the architecture through fixing into the mortar joints & use of custom clamps at the high-level tower reveals in particular. Custom luminaires were produced for the entrance architrave to match the colour of the stonework and to be slotted in the corner joints. A gobo image of the famous stained glass artist Henry Clarke’s ‘The Last Judgement’ was projected on the floor as if the interior light was spilling from the rear facade windows. This signalled the significance of the artwork, allowing people to appreciate the details up close whilst creating a playful interaction opportunity with the light projection.
Due to the budget and technical constraints, existing mains cabling was utilised as much as possible without a central lighting control system. The lack of dimming proposed the challenge of balancing and composing all light layers to be at the right level of intensity when they are on. Therefore, a simplified lighting regime was commissioned solely based on timers and daylight sensors. The vertical feature lighting layers were switched off at curfew whilst the site periphery illumination remained on to allow safe access until dawn as the site partially consisted of public realm. This meant that the versatile image of the architecture could be experienced in different ways all through the night.
The new lighting scheme which resulted with a nearly 2 tonnes of CO2e reduction per year (inclusive of the interior relamping) aims to convey that a powerful night-time image can be created through judicious use of light even on a façade illumination project. 2200K CCT was utilised across the board to minimise the environmental impact whilst providing a consistently warm and inviting feel for the build environment. Community involvement has been a big part of the design development with activities ranging from taking active part in the lighting tests to installing light shields on site. Local opinions were vigorously sought through several public consultations to ensure that the lighting design strikes a healthy balance between the needs of the people and the biodiversity.
